100 E Huron Street #2804, Chicago, IL 60611
Local realty services provided by:Better Homes and Gardens Real Estate Connections

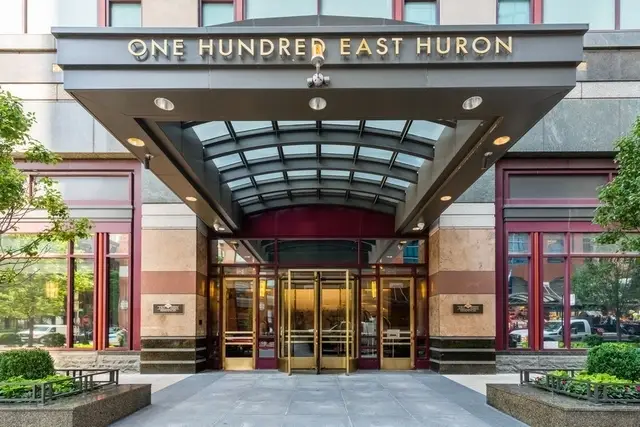
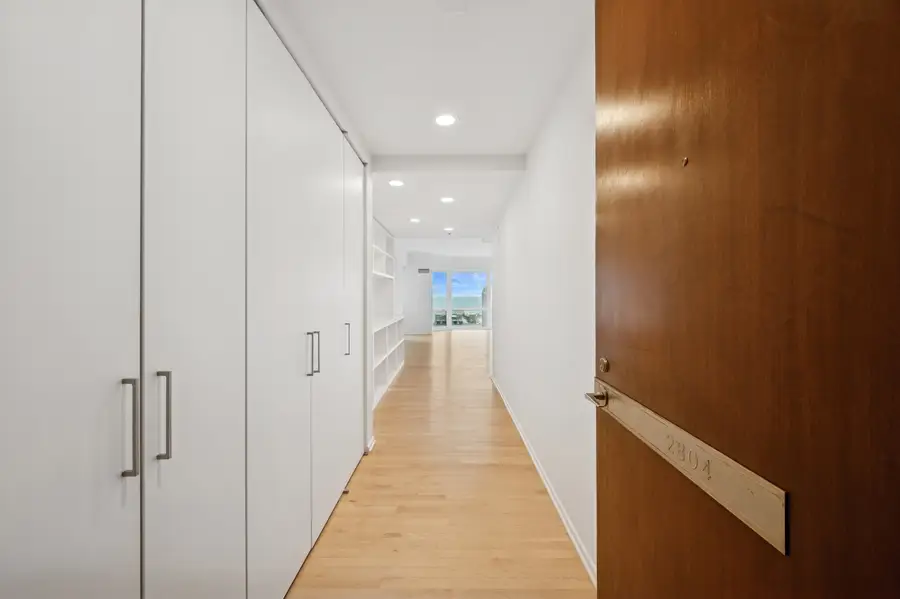
100 E Huron Street #2804,Chicago, IL 60611
$1,297,747
- 3 Beds
- 3 Baths
- 2,300 sq. ft.
- Condominium
- Active
Listed by:michael rosenblum
Office:berkshire hathaway homeservices chicago
MLS#:12295431
Source:MLSNI
Price summary
- Price:$1,297,747
- Price per sq. ft.:$564.24
- Monthly HOA dues:$1,999
About this home
Welcome home to luxury living at Chicago Place located on famed Michigan Avenue. Your, just completed renovation is a rarely available residence on the 28th floor offering breathtaking City and Lake views framed by floor to ceiling bay windows to the East, North and South. Your 2300 square foot, three bedroom, 2 1/2-bathroom sanctuary features an open-floor plan, with gleaming hardwood maple flooring throughout and designed using today's fashionable home building materials. The kitchen boasts sleek new white euro cabinets, quartz countertops and backsplash, new appliances, an oversized island with eating area, a beverage refrigerator and a walk-in pantry for all your storage needs. Enjoy your oversized rooms that provide for an easy living and gracious entertaining environment in a setting with unforgettable views, everywhere including the three large bedrooms that provide the space you want for furnishings and closet storage. Your large primary suite offers complete privacy and incredible views, too, along with a luxurious spa bathroom with steam shower, whirlpool tub, dual sinks and enormous organized walk-in closets and dressing area created by California Closets. Chicago Place is a full amenity luxury building to enhance your lifestyle. Enjoy the convenience of 24-hour door staff, security, on-site building management and maintenance. Stay fit and active with two fitness centers, complete with locker rooms and a sauna. Take a dip in the indoor lap pool or unwind on the large outdoor terrace with grilling options and enjoy the convenience of a dry cleaner and multiple hospitality rooms for your own party hosting or business events. Centrally located on Michigan Avenue you'll be able to walk out your door to enjoy world class shopping, the activity abundant lakefront, endless restaurants, nightlife, the theater, opera, symphony and museums. Best of all your monthly assessment includes all utilities except electric. Indoor, on site, valet garage parking available for multiple vehicles.
Contact an agent
Home facts
- Year built:1991
- Listing Id #:12295431
- Added:168 day(s) ago
- Updated:August 13, 2025 at 10:47 AM
Rooms and interior
- Bedrooms:3
- Total bathrooms:3
- Full bathrooms:2
- Half bathrooms:1
- Living area:2,300 sq. ft.
Heating and cooling
- Cooling:Central Air
- Heating:Forced Air, Individual Room Controls, Zoned
Structure and exterior
- Roof:Rubber
- Year built:1991
- Building area:2,300 sq. ft.
Schools
- Middle school:Ogden Elementary
- Elementary school:Ogden Elementary
Utilities
- Water:Lake Michigan
- Sewer:Public Sewer
Finances and disclosures
- Price:$1,297,747
- Price per sq. ft.:$564.24
- Tax amount:$15,615 (2023)
New listings near 100 E Huron Street #2804
- New
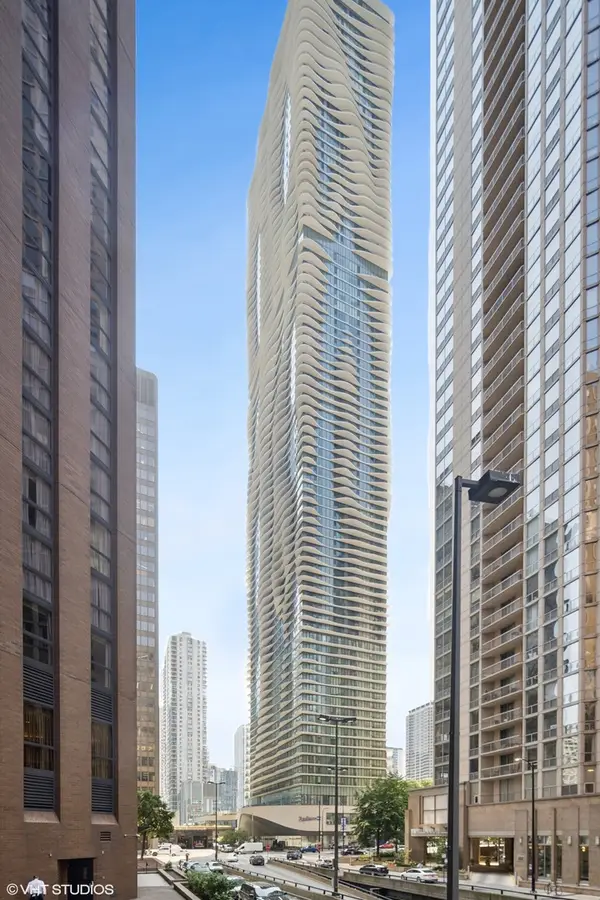 $1,100,000Active2 beds 3 baths1,750 sq. ft.
$1,100,000Active2 beds 3 baths1,750 sq. ft.225 N Columbus Drive #6001, Chicago, IL 60601
MLS# 12438778Listed by: @PROPERTIES CHRISTIE'S INTERNATIONAL REAL ESTATE - New
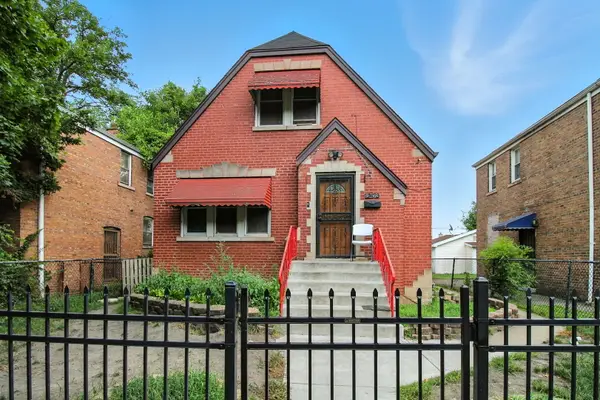 $190,000Active3 beds 3 baths1,440 sq. ft.
$190,000Active3 beds 3 baths1,440 sq. ft.12473 S Wabash Avenue, Chicago, IL 60628
MLS# 12442042Listed by: EPIQUE REALTY INC - New
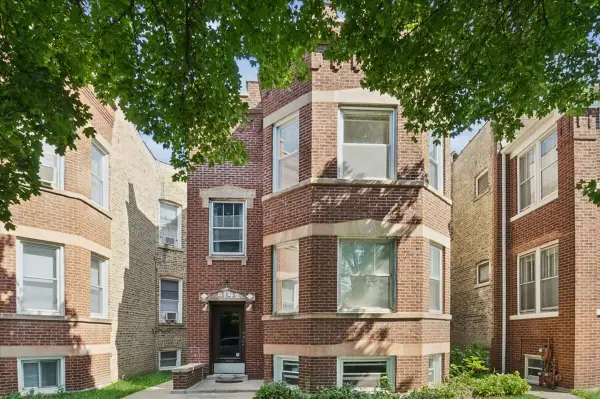 $549,000Active5 beds 3 baths
$549,000Active5 beds 3 baths5142 W Hutchinson Avenue, Chicago, IL 60641
MLS# 12444072Listed by: COLDWELL BANKER REALTY - New
 $324,900Active3 beds 2 baths960 sq. ft.
$324,900Active3 beds 2 baths960 sq. ft.919 N Karlov Avenue, Chicago, IL 60651
MLS# 12444829Listed by: SMART HOME REALTY - New
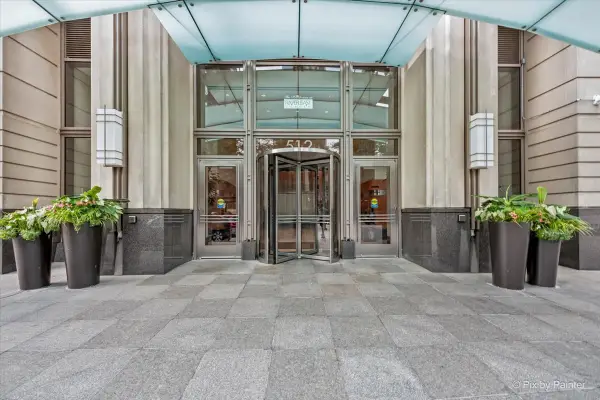 $520,000Active2 beds 2 baths1,445 sq. ft.
$520,000Active2 beds 2 baths1,445 sq. ft.512 N Mcclurg Court #501, Chicago, IL 60611
MLS# 12445124Listed by: EXP REALTY - New
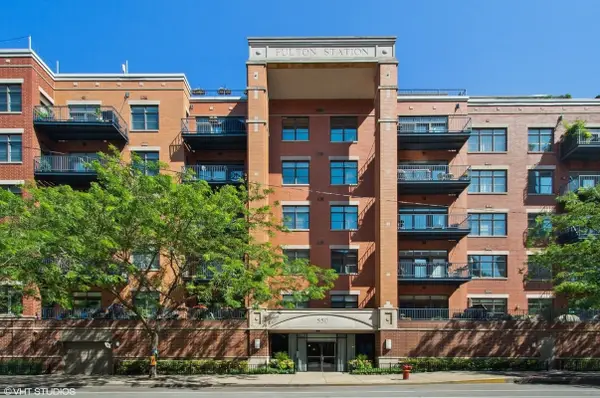 $749,000Active2 beds 3 baths1,883 sq. ft.
$749,000Active2 beds 3 baths1,883 sq. ft.550 W Fulton Street #602, Chicago, IL 60661
MLS# 12445372Listed by: COMPASS - New
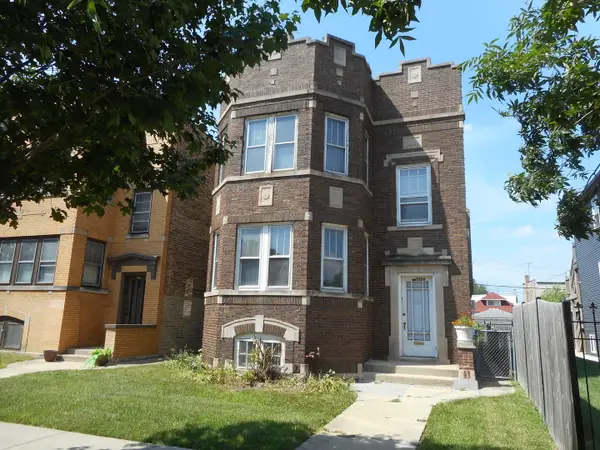 $349,900Active6 beds 3 baths
$349,900Active6 beds 3 baths5226 W Crystal Street, Chicago, IL 60651
MLS# 12445610Listed by: VERUS REALTY CO. - New
 $825,000Active2 beds 2 baths1,489 sq. ft.
$825,000Active2 beds 2 baths1,489 sq. ft.60 E Monroe Street #4704, Chicago, IL 60603
MLS# 12446548Listed by: BERKSHIRE HATHAWAY HOMESERVICES CHICAGO - New
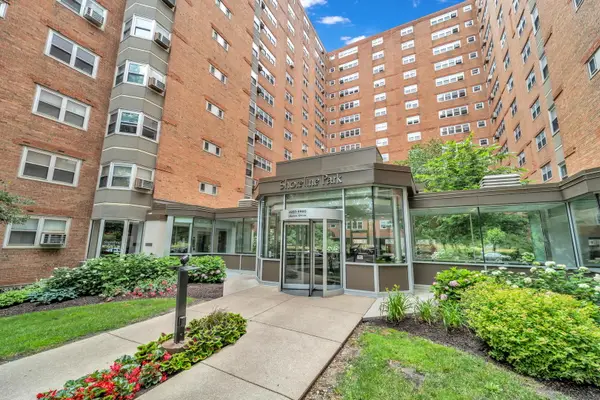 $139,000Active1 beds 1 baths750 sq. ft.
$139,000Active1 beds 1 baths750 sq. ft.4970 N Marine Drive #825, Chicago, IL 60640
MLS# 12446583Listed by: COMPASS - Open Sun, 11am to 1pmNew
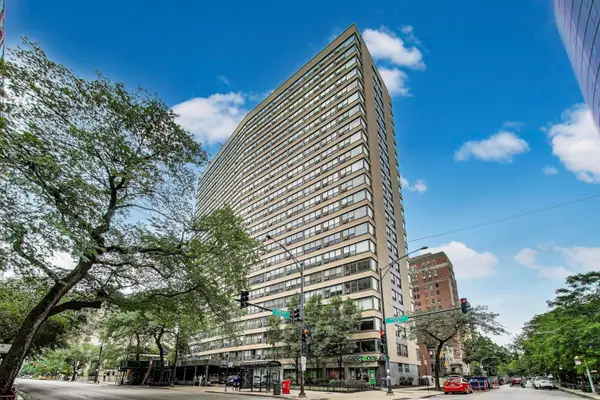 $274,900Active1 beds 1 baths
$274,900Active1 beds 1 baths2930 N Sheridan Road #2111, Chicago, IL 60657
MLS# 12446691Listed by: BAIRD & WARNER
