100 E Walton Street #15DE, Chicago, IL 60611
Local realty services provided by:Better Homes and Gardens Real Estate Connections
100 E Walton Street #15DE,Chicago, IL 60611
$699,000
- 2 Beds
- 2 Baths
- 1,675 sq. ft.
- Condominium
- Pending
Listed by: sharon gillman, marissa schaefer
Office: compass
MLS#:12477589
Source:MLSNI
Price summary
- Price:$699,000
- Price per sq. ft.:$417.31
- Monthly HOA dues:$1,972
About this home
Welcome to this luxurious, fully furnished contemporary 1,675 s.f. condo featuring 2 bedrooms plus an office, and 2 full bathrooms, located in the perfect Gold Coast location steps off Michigan Avenue and the best stores and restaurants. This combined unit spans 1,675 square feet, and was a total gut renovation and barely lived in. Boasts elegant wide-planked oak hardwood floors that flow seamlessly throughout the spacious 6-room layout. The home is bathed in natural light with eastern and southern exposures. The spacious living room includes Snaidero custom wall unit cabinetry with east lake views down Walton Street. The open chef's gourmet kitchen is a culinary dream, featuring Snaidero custom lacquered wood and oak cabinetry with white quartz countertops, a cantilevered solid oak wood breakfast bar, a pantry, coffee station, 2 Bosch ovens, microwave, induction cooktop, and SubZero refrigerator. The open kitchen design offers effortless entertaining with tons of additional built-in cabinetry complemented by recessed lighting and exquisite sconces and fixtures. Primary bedroom suite is a sanctuary of comfort, featuring custom walk-in closet and full wall of blackout drapes and ensuite bathroom. The luxe bathroom has large format porcelain tiling, Robern medicine chests, dual sinks with custom vanity with quartz countertops. The second bedroom has double glass pocket doors with draperies on both window wall and glass doors. An additional home office off the primary bedroom and dining room, provides a versatile space for work or relaxation, complete with a built-in wood desk, a full sized wine refrigerator, beverage refrigerator and custom cabinetry. Work by day and entertain at night! Enormous laundry room has an in-unit LG washer and dryer and tons of storage. Building amenities include common storage unit, fitness room, bike room, a resident's lounge, an outdoor pool, and a common sundeck. A full-time doorman and newly renovated elevators access ensure both security and ease. This is offered fully furnished with modern finishes and trendy furnishings, offering a sophisticated city lifestyle in one of Chicago's prime locations steps from the Magnificent Mile.
Contact an agent
Home facts
- Year built:1972
- Listing ID #:12477589
- Added:69 day(s) ago
- Updated:January 07, 2026 at 08:54 AM
Rooms and interior
- Bedrooms:2
- Total bathrooms:2
- Full bathrooms:2
- Living area:1,675 sq. ft.
Heating and cooling
- Cooling:Central Air
- Heating:Electric
Structure and exterior
- Year built:1972
- Building area:1,675 sq. ft.
Schools
- Elementary school:Ogden Elementary
Utilities
- Water:Public
- Sewer:Public Sewer
Finances and disclosures
- Price:$699,000
- Price per sq. ft.:$417.31
- Tax amount:$10,228 (2023)
New listings near 100 E Walton Street #15DE
- New
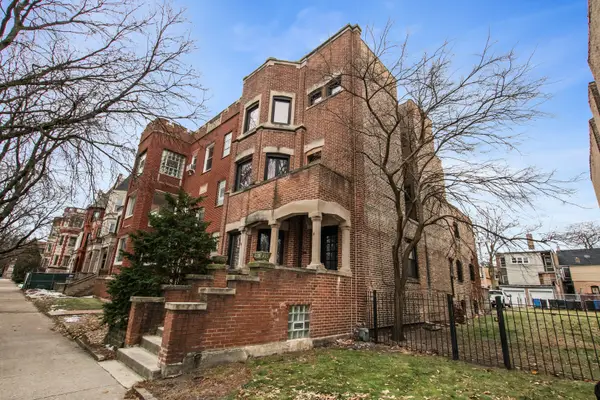 $1,200,000Active7 beds 5 baths6,000 sq. ft.
$1,200,000Active7 beds 5 baths6,000 sq. ft.823 E Drexel Square, Chicago, IL 60615
MLS# 12444820Listed by: ENGEL & VOELKERS CHICAGO - New
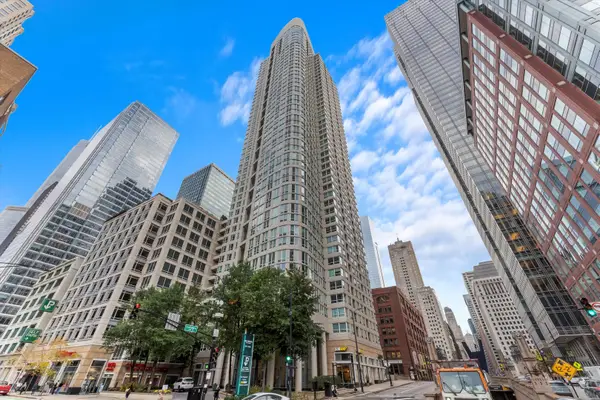 $499,000Active2 beds 2 baths1,160 sq. ft.
$499,000Active2 beds 2 baths1,160 sq. ft.345 N La Salle Drive #2901, Chicago, IL 60654
MLS# 12539676Listed by: COMPASS - New
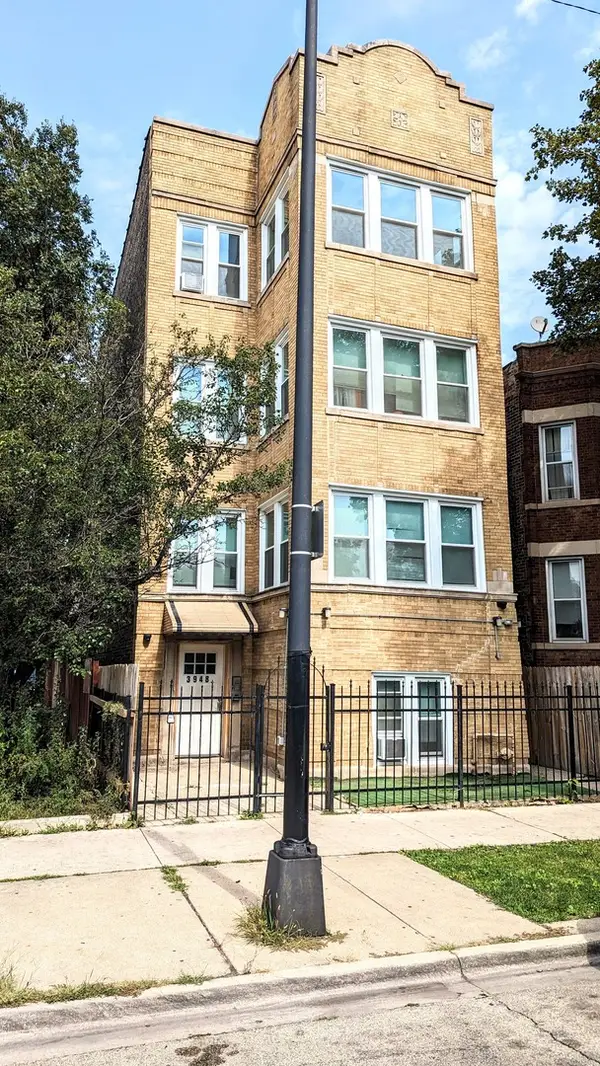 $650,000Active8 beds 8 baths
$650,000Active8 beds 8 baths3948 W Congress Parkway, Chicago, IL 60624
MLS# 12541802Listed by: @PROPERTIES CHRISTIE'S INTERNATIONAL REAL ESTATE - New
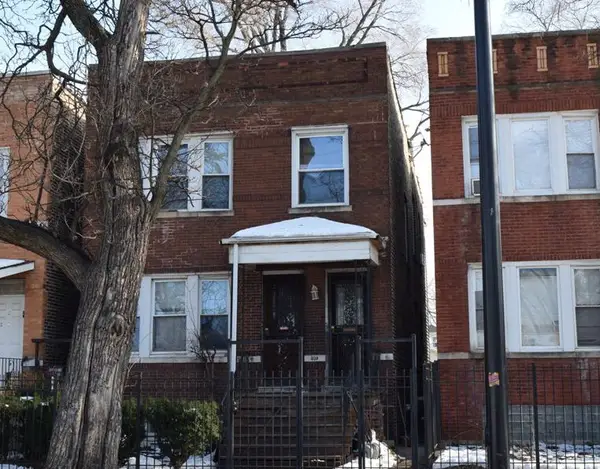 $210,000Active4 beds 2 baths
$210,000Active4 beds 2 baths803 S Kolmar Avenue, Chicago, IL 60624
MLS# 12542072Listed by: RE/MAX CITY 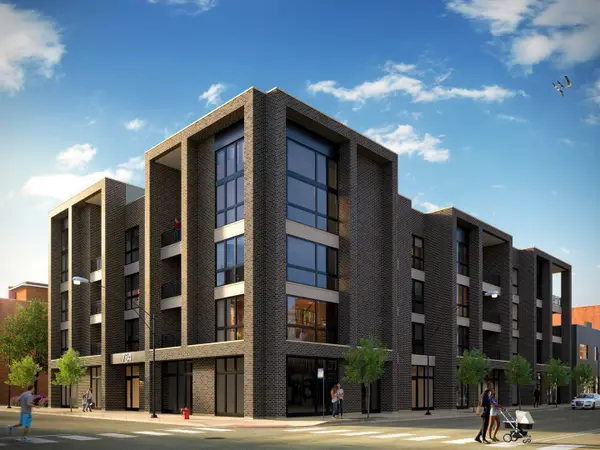 $924,000Pending3 beds 2 baths
$924,000Pending3 beds 2 baths754 N Bishop Street #304, Chicago, IL 60642
MLS# 12542078Listed by: NORTH CLYBOURN GROUP, INC.- New
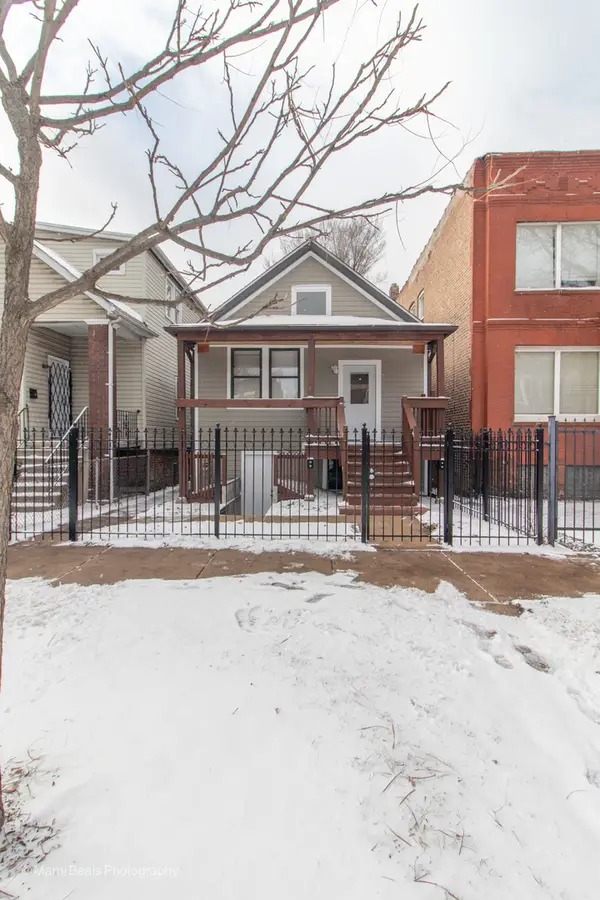 $359,000Active3 beds 3 baths1,420 sq. ft.
$359,000Active3 beds 3 baths1,420 sq. ft.Address Withheld By Seller, Chicago, IL 60637
MLS# 12540079Listed by: EXIT STRATEGY REALTY / EMA MANAGEMENT - New
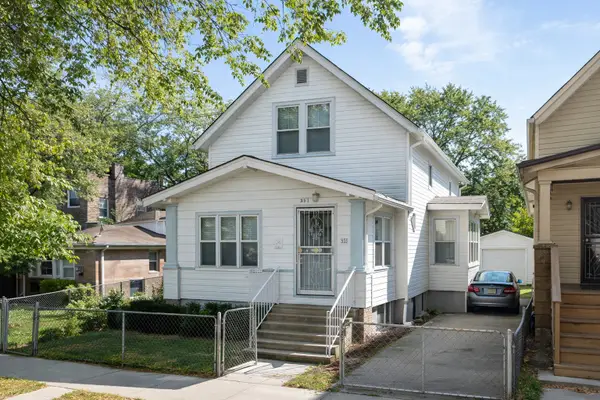 $69,000Active2 beds 1 baths995 sq. ft.
$69,000Active2 beds 1 baths995 sq. ft.311 W 109th Place, Chicago, IL 60628
MLS# 12540276Listed by: REAL BROKER, LLC - New
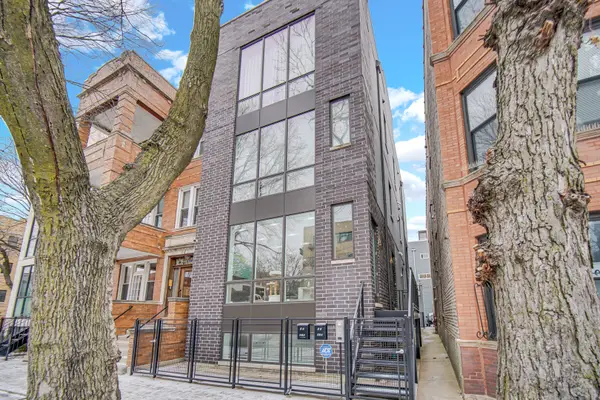 $849,000Active3 beds 3 baths2,076 sq. ft.
$849,000Active3 beds 3 baths2,076 sq. ft.819 N Hoyne Avenue #1, Chicago, IL 60622
MLS# 12540562Listed by: PROPERTY ECONOMICS INC. - New
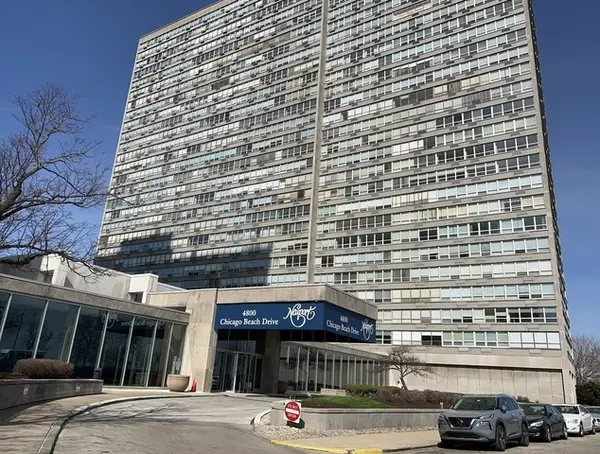 $149,900Active1 beds 1 baths850 sq. ft.
$149,900Active1 beds 1 baths850 sq. ft.4800 S Chicago Beach Drive #804N, Chicago, IL 60615
MLS# 12541173Listed by: RE/MAX 10 - New
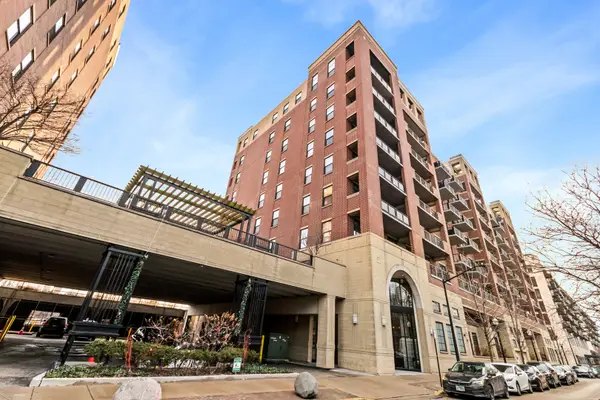 $235,000Active1 beds 1 baths
$235,000Active1 beds 1 baths833 W 15th Place #514, Chicago, IL 60608
MLS# 12541828Listed by: RE/MAX PREMIER
