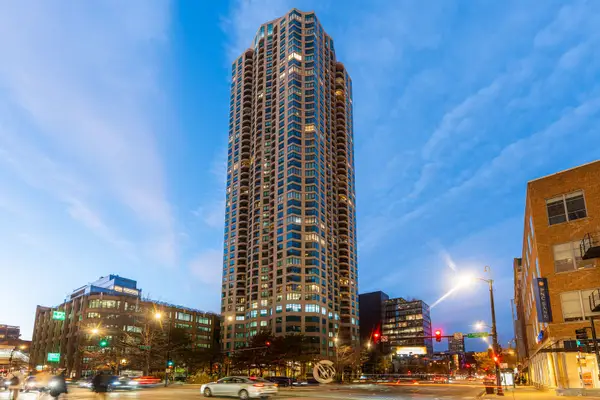1001 W Madison Street #710, Chicago, IL 60607
Local realty services provided by:Better Homes and Gardens Real Estate Star Homes
1001 W Madison Street #710,Chicago, IL 60607
$1,149,900
- 3 Beds
- 3 Baths
- 2,400 sq. ft.
- Condominium
- Active
Listed by: steven katz, joseph hosch
Office: @properties christie's international real estate
MLS#:12409750
Source:MLSNI
Price summary
- Price:$1,149,900
- Price per sq. ft.:$479.13
- Monthly HOA dues:$1,151
About this home
Exceptional West Loop corner penthouse -- centrally located to the best of West Loop and walkable to Fulton Market, Downtown, Metra station, and CTA. Easy walk to Bartelme Park and Skinner Park. A 5-block drive to both I90 and I290. Great views of West Loop / downtown from all rooms. Floor-to-ceiling windows allow tons of natural light and highlight the penthouse experience. Remodeled by the current owner. No expense was spared. Generous bedroom sizes, open layout. Bedrooms located away from the living space -- making this oversized 2400 sqft condo live like a single-family home. Walk-in pantry, hardwood flooring, grilling balcony off kitchen and high ceilings. The kitchen features contemporary cabinets, high-end appliances and an oversized kitchen island for storage, prep and entertaining -- open to the living/dining area. Primary bedroom suite features a luxurious ensuite bath and a custom designed and appointed walk-in closet (large enough for 2 persons to share). Separate glass enclosed shower, huge whirlpool tub and double vanity highlight the spa-like bath. The primary bedroom is spacious, light-filled and features beautiful views of West Loop. The 2nd bedroom is generous in size, features tons of closet space, built-in shelving, and a murphy bed. Extra half bath near the entryway for guests/entertaining. Two balconies, two fireplaces and a separate laundry room with door. Surround sound speakers throughout. Original 3rd bedroom converted to an entertainment space and opened to the living/dining/kitchen (and can be added back). Additional huge 9'x8' private storage room conveniently located in the garage. Premium extra wide parking space inside heated garage (included). Well-equipped exercise room and spacious outdoor common deck round out the amenities. Starbucks retail located in the building.
Contact an agent
Home facts
- Year built:2005
- Listing ID #:12409750
- Added:128 day(s) ago
- Updated:November 14, 2025 at 10:50 PM
Rooms and interior
- Bedrooms:3
- Total bathrooms:3
- Full bathrooms:2
- Half bathrooms:1
- Living area:2,400 sq. ft.
Heating and cooling
- Cooling:Central Air, Zoned
- Heating:Forced Air, Natural Gas
Structure and exterior
- Year built:2005
- Building area:2,400 sq. ft.
Schools
- Middle school:Skinner Elementary School
- Elementary school:Skinner Elementary School
Utilities
- Water:Public
- Sewer:Public Sewer
Finances and disclosures
- Price:$1,149,900
- Price per sq. ft.:$479.13
- Tax amount:$17,666 (2023)
New listings near 1001 W Madison Street #710
- New
 $339,900Active1 beds 1 baths861 sq. ft.
$339,900Active1 beds 1 baths861 sq. ft.400 N Lasalle Street #1404, Chicago, IL 60654
MLS# 12439753Listed by: BERKSHIRE HATHAWAY HOMESERVICES CHICAGO - Open Sat, 1 to 2:30pmNew
 $340,000Active3 beds 2 baths1,173 sq. ft.
$340,000Active3 beds 2 baths1,173 sq. ft.8627 S Kostner Avenue, Chicago, IL 60652
MLS# 12510801Listed by: KELLER WILLIAMS PREFERRED RLTY - New
 $70,000Active0.07 Acres
$70,000Active0.07 Acres144 S Whipple Street, Chicago, IL 60612
MLS# 12515169Listed by: REALTY EXECUTIVES PREMIER ILLINOIS - New
 $299,000Active5 beds 3 baths3,950 sq. ft.
$299,000Active5 beds 3 baths3,950 sq. ft.5715 S Hoyne Avenue, Chicago, IL 60636
MLS# 12515849Listed by: GOLDEN CITY REALTY, INC. - New
 $199,900Active6 beds 2 baths
$199,900Active6 beds 2 baths529 N Leamington Avenue, Chicago, IL 60644
MLS# 12517515Listed by: PARKVUE REALTY CORPORATION - Open Sat, 12 to 1:30pmNew
 $150,000Active1 beds 1 baths700 sq. ft.
$150,000Active1 beds 1 baths700 sq. ft.4980 N Marine Drive #532, Chicago, IL 60640
MLS# 12517608Listed by: COLDWELL BANKER REALTY - New
 $370,000Active6 beds 3 baths990 sq. ft.
$370,000Active6 beds 3 baths990 sq. ft.5505 W Parker Avenue, Chicago, IL 60639
MLS# 12518103Listed by: REALTY OF AMERICA, LLC - New
 $325,900Active5 beds 3 baths1,650 sq. ft.
$325,900Active5 beds 3 baths1,650 sq. ft.2636 S Hamlin Avenue, Chicago, IL 60623
MLS# 12518256Listed by: MIDWEST REAL ESTATE BROKERAGE LLC - Open Sat, 12am to 2pmNew
 $429,000Active2 beds 2 baths
$429,000Active2 beds 2 baths1735 N Paulina Street W #212, Chicago, IL 60622
MLS# 12518279Listed by: COLDWELL BANKER REALTY - New
 $319,900Active3 beds 1 baths1,385 sq. ft.
$319,900Active3 beds 1 baths1,385 sq. ft.10021 S Oakley Avenue, Chicago, IL 60643
MLS# 12517148Listed by: CENTURY 21 CIRCLE
