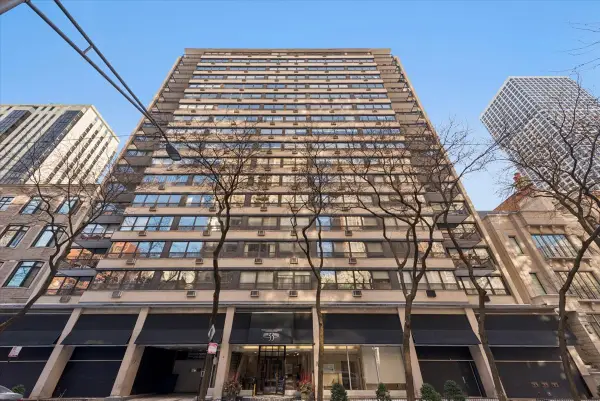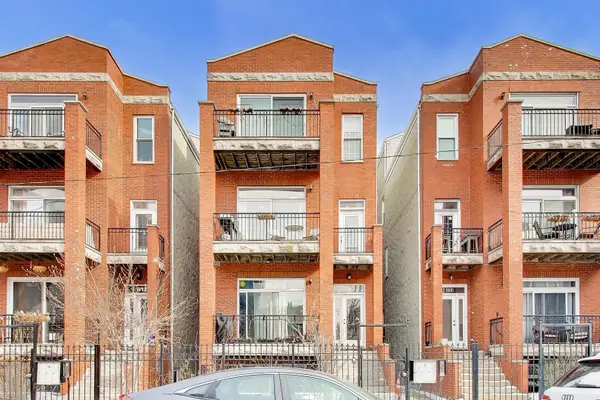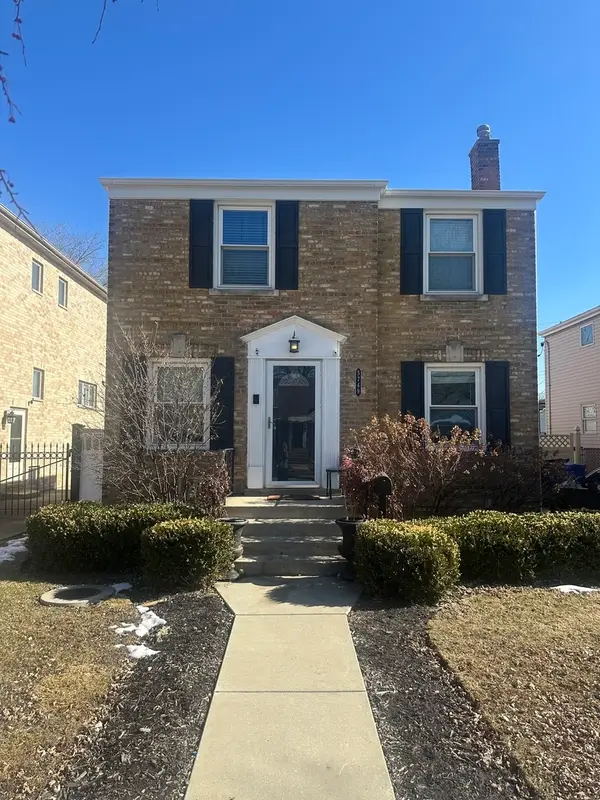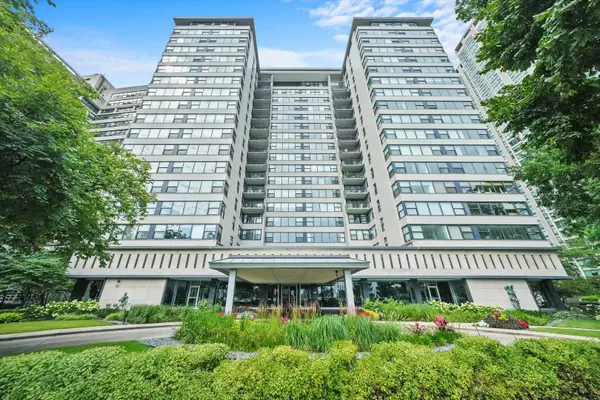Local realty services provided by:Better Homes and Gardens Real Estate Connections
10057 S Bell Avenue,Chicago, IL 60643
$578,550
- 4 Beds
- 3 Baths
- 2,385 sq. ft.
- Single family
- Active
Listed by: john nugent
Office: coldwell banker realty
MLS#:12438262
Source:MLSNI
Price summary
- Price:$578,550
- Price per sq. ft.:$242.58
About this home
Cool Art Deco Colonial in a premium Beverly location. This home has great interior & exterior character. Corner brick house and matching brick garage with slate roof. The house has decorative copper gutters & copper window overlays and nice brick ornamentation. The main floor with curved corners has a large formal living room with a bay window area highlighted by a stone fireplace. There is a generous sized formal dining room with marble ledged window, hardwood floors and oak-lined bookshelves. Dining room has a French door to the yard and also accesses the half circle sunroom overlooking the yard. The kitchen has been updated with granite countertops, stainless steel appliances and an undermount sink. Kitchen has a blend of the original cabinets, a garden window and a walk-in pantry area. There is a main level half bath. The second-floor features hardwood floors and 3 bedrooms. A big master bedroom with dual closets and a shared full bath with heated floor. Second bedroom has a walk out sitting porch that is overlooking the backyard. Finished basement features a family room with a fireplace, a 4th bedroom or office, a modern full bathroom, the Utility room and a separate laundry room with access to the yard. Many canned or spotlights in the house. All 3 baths have had updates. The side drive leads to double door brick garage. Less than one block to Sutherland Elementary and close to parochial school. Walk to the Metra train station and nearby parks. Exterior has a stone front walkway & porch. House is ready for your vision and ideas; painting would go a long way. Needs updates, painting & small repairs. Newer house roof. Newer Lennox furnace and central air. There are replacement windows but not new. Immediate possession
Contact an agent
Home facts
- Year built:1938
- Listing ID #:12438262
- Added:187 day(s) ago
- Updated:February 12, 2026 at 04:28 AM
Rooms and interior
- Bedrooms:4
- Total bathrooms:3
- Full bathrooms:2
- Half bathrooms:1
- Living area:2,385 sq. ft.
Heating and cooling
- Cooling:Central Air
- Heating:Forced Air, Natural Gas
Structure and exterior
- Roof:Slate
- Year built:1938
- Building area:2,385 sq. ft.
- Lot area:0.16 Acres
Schools
- High school:Morgan Park High School
- Elementary school:Sutherland Elementary School
Utilities
- Water:Public
- Sewer:Public Sewer
Finances and disclosures
- Price:$578,550
- Price per sq. ft.:$242.58
- Tax amount:$11,482 (2024)
New listings near 10057 S Bell Avenue
- New
 $235,000Active1 beds 1 baths
$235,000Active1 beds 1 baths33 E Cedar Street #16E, Chicago, IL 60611
MLS# 12556329Listed by: BERKSHIRE HATHAWAY HOMESERVICES CHICAGO - Open Fri, 4 to 6pmNew
 $875,000Active3 beds 3 baths1,881 sq. ft.
$875,000Active3 beds 3 baths1,881 sq. ft.5114 S Kenwood Avenue #4B, Chicago, IL 60615
MLS# 12560594Listed by: @PROPERTIES CHRISTIE'S INTERNATIONAL REAL ESTATE - Open Sat, 11am to 1pmNew
 $469,900Active2 beds 2 baths1,200 sq. ft.
$469,900Active2 beds 2 baths1,200 sq. ft.813 N Bishop Street #2, Chicago, IL 60642
MLS# 12563305Listed by: @PROPERTIES CHRISTIE'S INTERNATIONAL REAL ESTATE - New
 $149,900Active4 beds 2 baths1,900 sq. ft.
$149,900Active4 beds 2 baths1,900 sq. ft.8054 S Jeffery Boulevard, Chicago, IL 60617
MLS# 12564661Listed by: KELLER WILLIAMS PREFERRED RLTY - New
 $400,000Active4 beds 4 baths2,500 sq. ft.
$400,000Active4 beds 4 baths2,500 sq. ft.4216 W West End Avenue, Chicago, IL 60624
MLS# 12564963Listed by: EXP REALTY - New
 $415,000Active3 beds 2 baths1,250 sq. ft.
$415,000Active3 beds 2 baths1,250 sq. ft.5749 S Nordica Avenue, Chicago, IL 60638
MLS# 12565909Listed by: RE/MAX PLAZA - Open Sat, 12 to 1:30pmNew
 $1,099,900Active3 beds 3 baths2,400 sq. ft.
$1,099,900Active3 beds 3 baths2,400 sq. ft.1001 W Madison Street #710, Chicago, IL 60607
MLS# 12566242Listed by: @PROPERTIES CHRISTIE'S INTERNATIONAL REAL ESTATE - Open Sat, 11am to 1pmNew
 $414,000Active2 beds 2 baths1,200 sq. ft.
$414,000Active2 beds 2 baths1,200 sq. ft.1632 S Indiana Avenue #302, Chicago, IL 60616
MLS# 12566670Listed by: COLDWELL BANKER REALTY - New
 $95,000Active4 beds 1 baths2,000 sq. ft.
$95,000Active4 beds 1 baths2,000 sq. ft.Address Withheld By Seller, Chicago, IL 60628
MLS# 12566786Listed by: MANAGE CHICAGO, INC. - New
 $295,000Active1 beds 1 baths800 sq. ft.
$295,000Active1 beds 1 baths800 sq. ft.3430 N Lake Shore Drive #12J, Chicago, IL 60657
MLS# 12444572Listed by: @PROPERTIES CHRISTIE'S INTERNATIONAL REAL ESTATE

