1012 N Wood Street #2, Chicago, IL 60622
Local realty services provided by:Better Homes and Gardens Real Estate Connections
1012 N Wood Street #2,Chicago, IL 60622
$615,000
- 2 Beds
- 2 Baths
- 1,170 sq. ft.
- Condominium
- Active
Upcoming open houses
- Sat, Oct 0411:00 am - 12:30 pm
- Sun, Oct 0511:00 am - 12:30 pm
Listed by:james d'astice
Office:compass
MLS#:12485746
Source:MLSNI
Price summary
- Price:$615,000
- Price per sq. ft.:$525.64
- Monthly HOA dues:$209
About this home
Set in the heart of East Village, this 2 bed, 2 bath condo pairs smart design with city living at its best. The open concept kitchen, living, and dining space is anchored by oversized windows and a cozy gas fireplace, with plenty of room for a large sectional, dining table, and a breakfast bar for casual meals. Tucked away at the back of the home, the primary suite is a true retreat with a walk-in closet fitted with an Elfa system and an en suite bath. Sliding doors open directly to your private balcony AND private garage rooftop deck-recently upgraded with Trex decking, a pergola, and a gas line for effortless grilling. A second bedroom, full guest bath, in-unit laundry, and generous storage (including a large in-unit storage closet and a dedicated basement storage room) round out the interior. Garage parking is included, though you may find yourself walking everywhere. Division Street's restaurants and shops are just to the north, Chicago Avenue's offerings to the south, and Kasama's legendary breakfast sandwich is only a short stroll away.
Contact an agent
Home facts
- Year built:1990
- Listing ID #:12485746
- Added:1 day(s) ago
- Updated:October 02, 2025 at 11:50 AM
Rooms and interior
- Bedrooms:2
- Total bathrooms:2
- Full bathrooms:2
- Living area:1,170 sq. ft.
Heating and cooling
- Cooling:Central Air
- Heating:Forced Air, Natural Gas
Structure and exterior
- Year built:1990
- Building area:1,170 sq. ft.
Schools
- High school:Wells Community Academy Senior H
- Middle school:Pritzker Elementary School
- Elementary school:Pritzker Elementary School
Utilities
- Water:Public
- Sewer:Public Sewer
Finances and disclosures
- Price:$615,000
- Price per sq. ft.:$525.64
- Tax amount:$7,206 (2023)
New listings near 1012 N Wood Street #2
- New
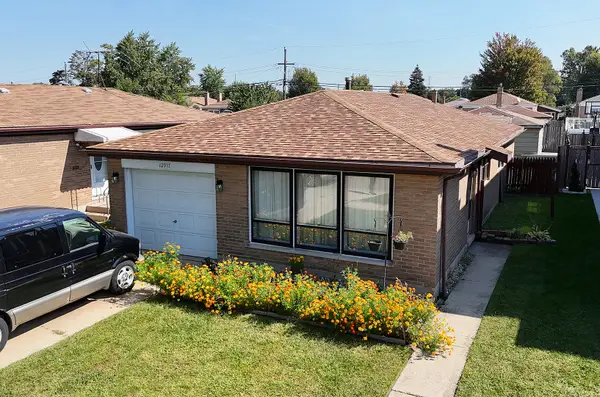 $199,900Active3 beds 2 baths1,088 sq. ft.
$199,900Active3 beds 2 baths1,088 sq. ft.12917 S Marquette Avenue, Chicago, IL 60633
MLS# 12477213Listed by: CENTURY 21 CIRCLE - Open Sat, 10am to 12pmNew
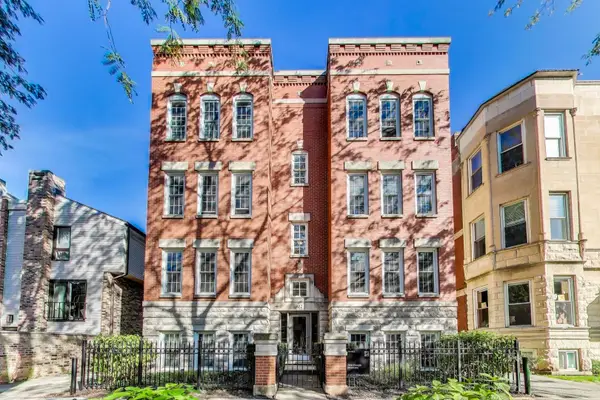 $539,900Active2 beds 2 baths1,375 sq. ft.
$539,900Active2 beds 2 baths1,375 sq. ft.632 W Buckingham Place #2E, Chicago, IL 60657
MLS# 12481493Listed by: COMPASS - Open Sun, 10am to 12pmNew
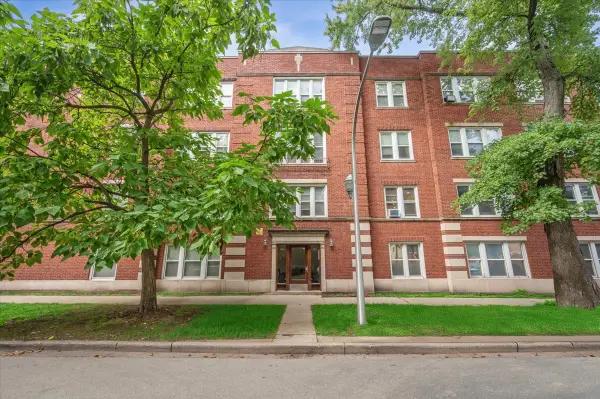 $215,000Active2 beds 1 baths900 sq. ft.
$215,000Active2 beds 1 baths900 sq. ft.7102 N Damen Avenue #3, Chicago, IL 60645
MLS# 12481570Listed by: @PROPERTIES CHRISTIE'S INTERNATIONAL REAL ESTATE - New
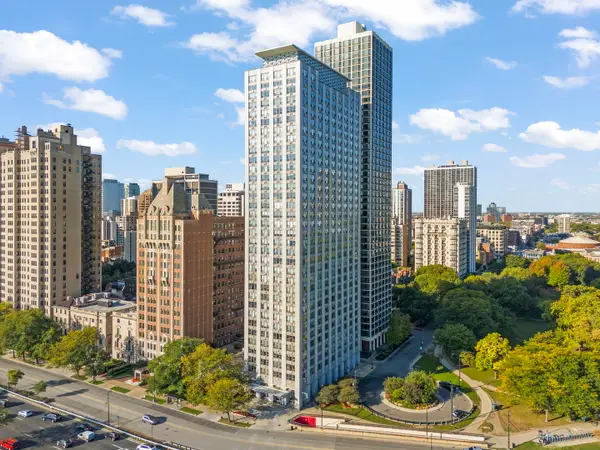 $349,000Active1 beds 2 baths1,073 sq. ft.
$349,000Active1 beds 2 baths1,073 sq. ft.1550 N Lake Shore Drive #17B, Chicago, IL 60610
MLS# 12482221Listed by: REAL BROKER, LLC - New
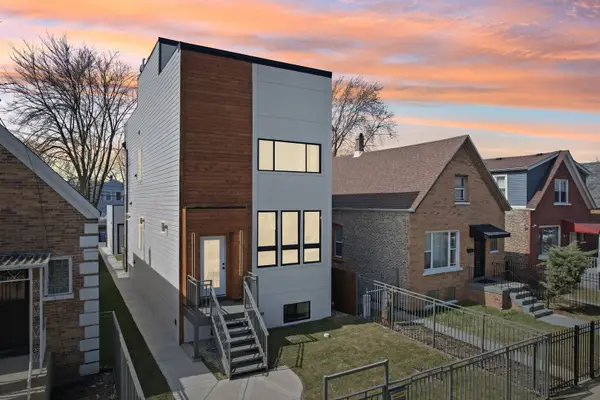 $599,900Active4 beds 4 baths2,550 sq. ft.
$599,900Active4 beds 4 baths2,550 sq. ft.942 N Harding Avenue, Chicago, IL 60651
MLS# 12484255Listed by: REMAX LEGENDS - Open Thu, 3 to 5pmNew
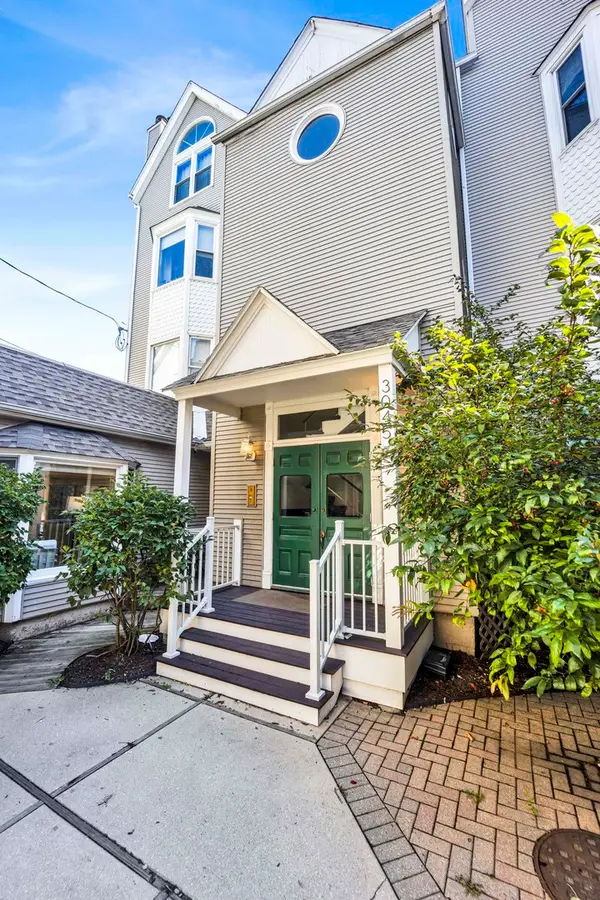 $475,000Active2 beds 2 baths1,200 sq. ft.
$475,000Active2 beds 2 baths1,200 sq. ft.3045 N Kenmore Avenue #1R, Chicago, IL 60657
MLS# 12485347Listed by: @PROPERTIES CHRISTIE'S INTERNATIONAL REAL ESTATE - New
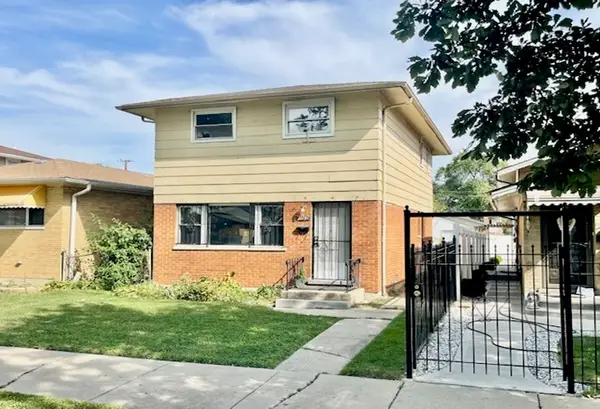 $165,000Active3 beds 2 baths1,287 sq. ft.
$165,000Active3 beds 2 baths1,287 sq. ft.11741 S Laflin Street, Chicago, IL 60643
MLS# 12485897Listed by: CITYWIDE REALTY LLC - New
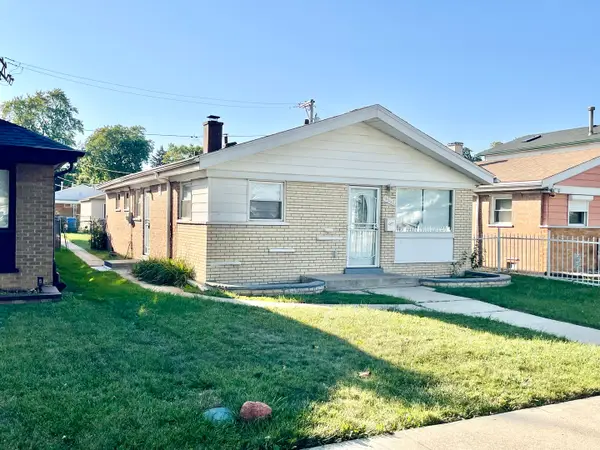 $155,000Active3 beds 1 baths1,062 sq. ft.
$155,000Active3 beds 1 baths1,062 sq. ft.9562 S Green Street, Chicago, IL 60643
MLS# 12485921Listed by: CITYWIDE REALTY LLC - New
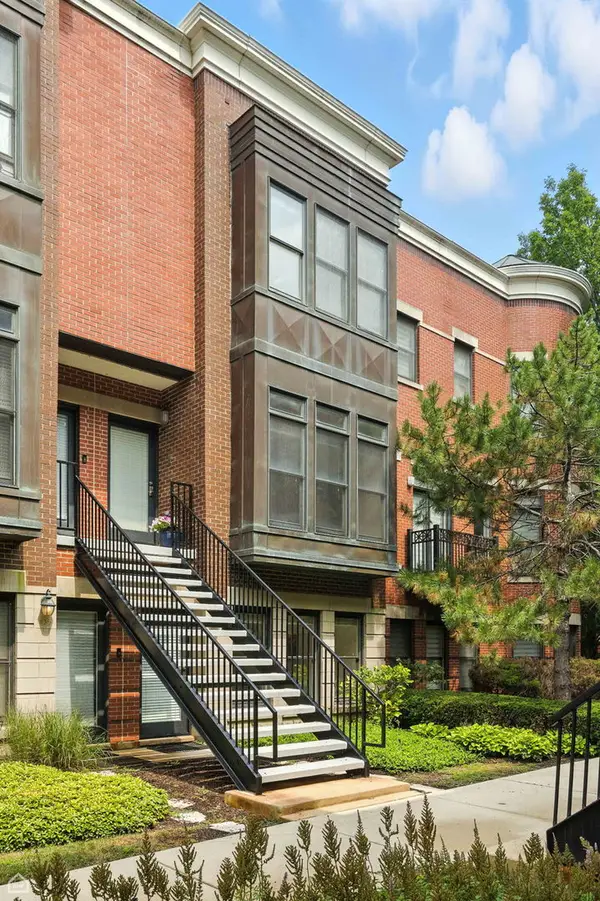 $685,000Active3 beds 3 baths2,300 sq. ft.
$685,000Active3 beds 3 baths2,300 sq. ft.834 W Village Court, Chicago, IL 60608
MLS# 12486015Listed by: BERKSHIRE HATHAWAY HOMESERVICES CHICAGO - New
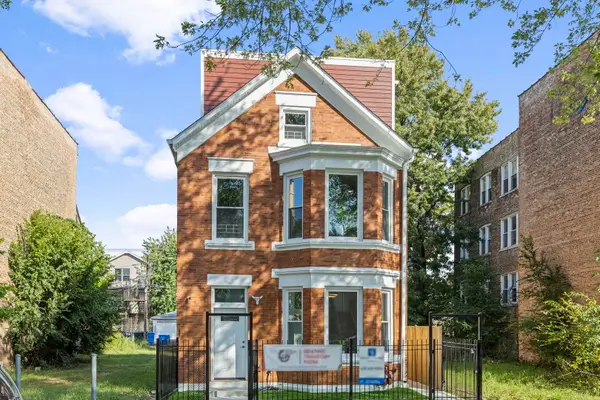 $509,999Active6 beds 3 baths
$509,999Active6 beds 3 baths1517 S Keeler Avenue, Chicago, IL 60623
MLS# 12486046Listed by: COLDWELL BANKER REALTY
