1015 N Hermitage Avenue #A, Chicago, IL 60622
Local realty services provided by:Better Homes and Gardens Real Estate Star Homes
1015 N Hermitage Avenue #A,Chicago, IL 60622
$675,000
- 2 Beds
- 3 Baths
- 1,700 sq. ft.
- Condominium
- Active
Upcoming open houses
- Sat, Oct 0411:00 am - 01:00 pm
- Sun, Oct 0502:00 pm - 04:00 pm
Listed by:jennifer romolo
Office:@properties christie's international real estate
MLS#:12346646
Source:MLSNI
Price summary
- Price:$675,000
- Price per sq. ft.:$397.06
- Monthly HOA dues:$155
About this home
Beautifully updated triplex perfectly positioned between the heart of Wicker Park and the vibrant dining scene on Chicago Ave (and Kasama)! This bright and airy home features dramatic floor-to-ceiling windows on multiple levels, filling the space with natural light. The main level boasts a fully renovated kitchen with quartz countertops, soft close cabinetry, Frigidaire Gallery appliances, deep Kraus undermount sink with Moen faucet, and a 5-burner stove with an exterior-venting hood. The open concept living/dining area has a gas starter, wood burning fireplace and looks over a private porch. Main level also features a smartly tucked away powder room. Upstairs, the full floor primary suite offers treetop views, a spa-like bath with a soaking tub, glass-enclosed rain shower, dual vanities, and a versatile flex space - ideal for a sitting room, home office or a Mariah Carey Cribs style closet. The lower level is a full separate suite with a family room, second bedroom, full bath and an additional outdoor space - perfect for entertaining. Unbeatable location, unique space, garage parking and separate floors of living space make this home a rare find.
Contact an agent
Home facts
- Year built:2001
- Listing ID #:12346646
- Added:1 day(s) ago
- Updated:October 02, 2025 at 06:34 PM
Rooms and interior
- Bedrooms:2
- Total bathrooms:3
- Full bathrooms:2
- Half bathrooms:1
- Living area:1,700 sq. ft.
Heating and cooling
- Cooling:Central Air
- Heating:Natural Gas
Structure and exterior
- Year built:2001
- Building area:1,700 sq. ft.
Schools
- High school:Wells Community Academy Senior H
- Middle school:Pritzker Elementary School
- Elementary school:Pritzker Elementary School
Utilities
- Water:Lake Michigan
- Sewer:Public Sewer
Finances and disclosures
- Price:$675,000
- Price per sq. ft.:$397.06
- Tax amount:$9,578 (2023)
New listings near 1015 N Hermitage Avenue #A
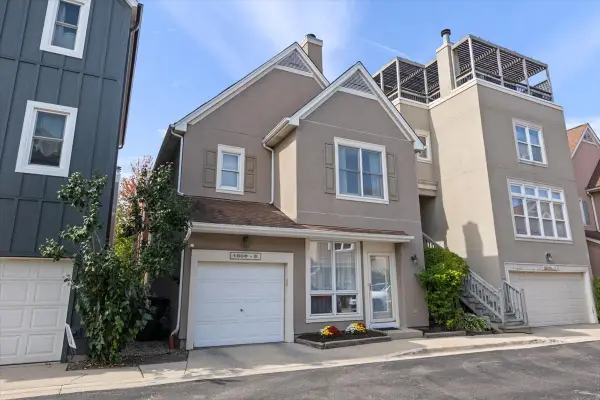 $550,000Pending2 beds 2 baths
$550,000Pending2 beds 2 baths1808 W Diversey Parkway, Chicago, IL 60614
MLS# 12486309Listed by: COMPASS- Open Sat, 11am to 1:30pmNew
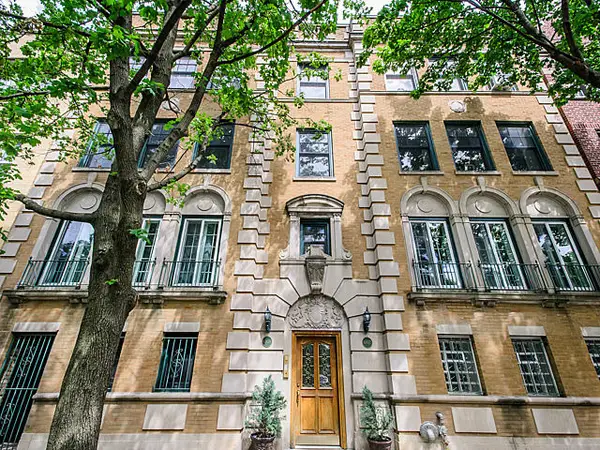 $400,000Active3 beds 2 baths2,000 sq. ft.
$400,000Active3 beds 2 baths2,000 sq. ft.6809 N Lakewood Avenue #2N, Chicago, IL 60626
MLS# 12471929Listed by: DIRK A. GOULD REALTY LLC - Open Sat, 11:30am to 1:30pmNew
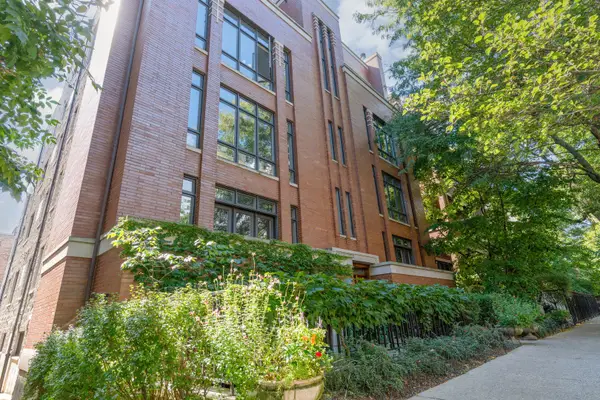 $830,000Active3 beds 3 baths
$830,000Active3 beds 3 baths635 W Briar Place #3W, Chicago, IL 60657
MLS# 12478857Listed by: KELLER WILLIAMS ONECHICAGO - Open Sat, 11:30am to 1:30pmNew
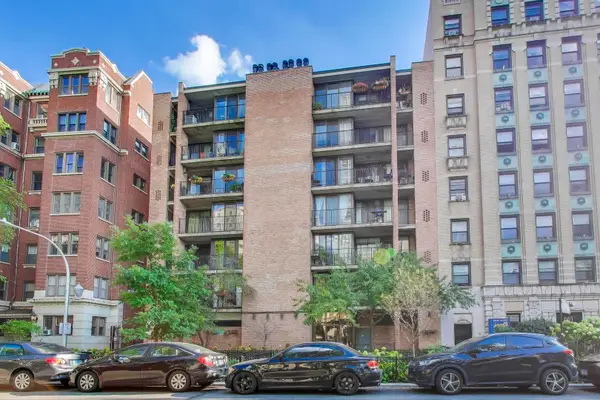 $420,000Active2 beds 2 baths1,077 sq. ft.
$420,000Active2 beds 2 baths1,077 sq. ft.651 W Sheridan Road W #7B, Chicago, IL 60613
MLS# 12481104Listed by: COMPASS - Open Sat, 2 to 4pmNew
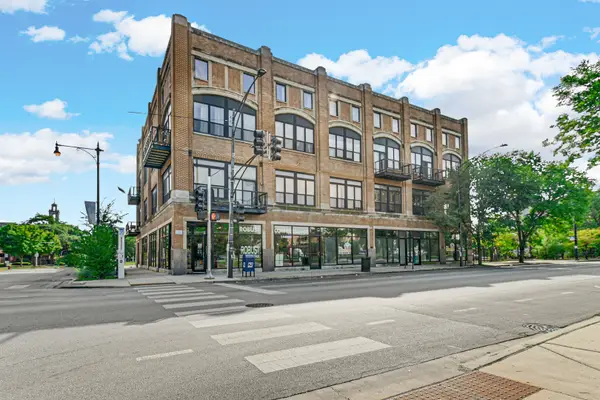 $274,900Active2 beds 2 baths
$274,900Active2 beds 2 baths6300 S Woodlawn Street #305, Chicago, IL 60637
MLS# 12481904Listed by: KELLER WILLIAMS PREFERRED RLTY - New
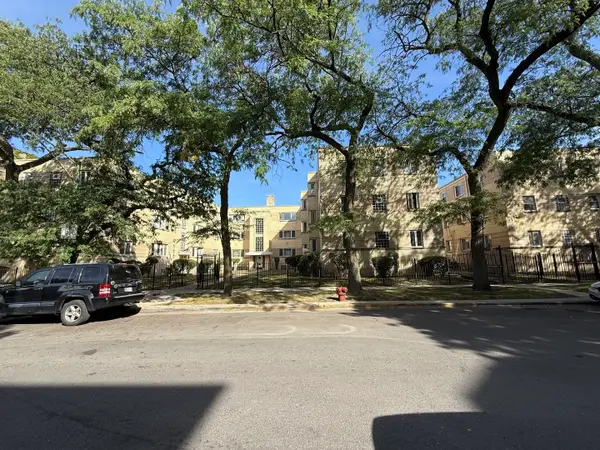 $104,500Active2 beds 1 baths900 sq. ft.
$104,500Active2 beds 1 baths900 sq. ft.2032 E 72nd Place #2E, Chicago, IL 60649
MLS# 12482833Listed by: KALE REALTY - Open Sat, 11:30am to 1pmNew
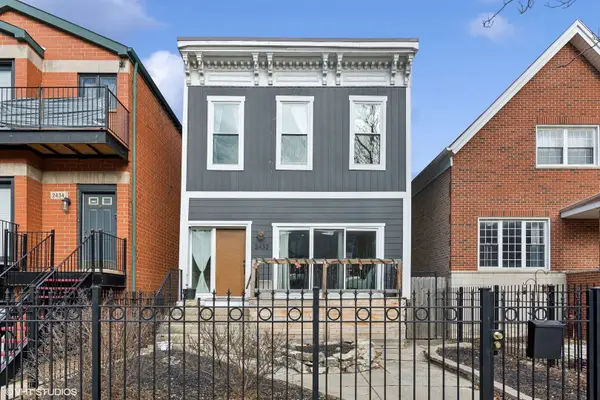 $625,000Active3 beds 3 baths
$625,000Active3 beds 3 baths2432 W Polk Street, Chicago, IL 60612
MLS# 12484051Listed by: COMPASS - New
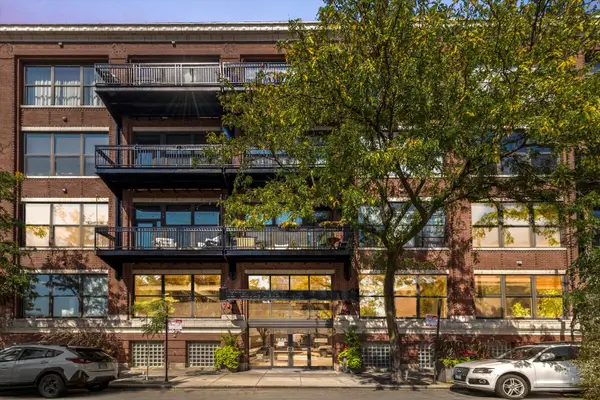 $525,000Active2 beds 2 baths1,265 sq. ft.
$525,000Active2 beds 2 baths1,265 sq. ft.1040 W Adams Street #427, Chicago, IL 60607
MLS# 12484412Listed by: REAL BROKER LLC - Open Sat, 10:30am to 12:30pmNew
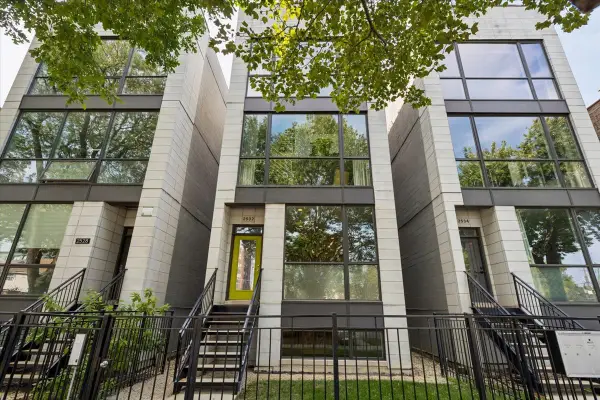 $775,000Active3 beds 3 baths
$775,000Active3 beds 3 baths2532 N Linden Place #1, Chicago, IL 60647
MLS# 12484960Listed by: COMPASS
