10305 S Avenue O Avenue, Chicago, IL 60617
Local realty services provided by:Better Homes and Gardens Real Estate Connections
Listed by:
MLS#:12472259
Source:MLSNI
Price summary
- Price:$268,900
- Price per sq. ft.:$273.27
About this home
Price Improvement and New Roof! Beautifully Maintained All-Brick Home in Chicago's East Side Neighborhood! Welcome to this impeccably cared for 3-bedroom, 2-bathroom brick ranch on a fully finished basement offering comfort, updates, and functionality in every space. Step inside to a spacious living room with a custom fireplace, crown mold lighting that creates a warm, inviting atmosphere. The updated main floor kitchen features granite countertops, modern backsplash, a new refrigerator, and recessed lighting-perfect for cooking and entertaining. The finished basement expands your living space with a second kitchen, full bath, laundry area, and plenty of room for gatherings or additional living needs. The washer and dryer are newer and are included with the home. Behind the classic paneling you'll find drywall already in place, making updates easy if desired. The basement is dry and the entire home has been kept exceptionally clean. Enjoy outdoor living year-round with covered front and rear porches, a backyard patio with solar lighting, and a landscaped yard ideal for relaxing or entertaining. The garage is a standout-offering two overhead doors, epoxy-coated flooring, and ample storage space. Key updates include a newer sump pump, updated electrical, an updated main floor kitchen, no carpeting throughout with hardwood and tile floors for easy care, and a newer washer and dryer included. Pride of ownership shines throughout-this home has been lovingly maintained by the same owner since the 1960s. This home is truly move-in ready and showcases care inside and out. Conveniently located near shopping, schools, parks, and transportation. Sold As-Is.
Contact an agent
Home facts
- Year built:1966
- Listing ID #:12472259
- Added:149 day(s) ago
- Updated:February 12, 2026 at 09:28 PM
Rooms and interior
- Bedrooms:3
- Total bathrooms:2
- Full bathrooms:2
- Living area:984 sq. ft.
Heating and cooling
- Cooling:Central Air
- Heating:Natural Gas
Structure and exterior
- Roof:Asphalt
- Year built:1966
- Building area:984 sq. ft.
- Lot area:0.09 Acres
Schools
- High school:George Washington High School
- Middle school:Gallistel Elementary School Lang
- Elementary school:Gallistel Elementary School Lang
Utilities
- Water:Public
- Sewer:Public Sewer
Finances and disclosures
- Price:$268,900
- Price per sq. ft.:$273.27
- Tax amount:$501 (2023)
New listings near 10305 S Avenue O Avenue
- New
 $299,500Active3 beds 1 baths1,381 sq. ft.
$299,500Active3 beds 1 baths1,381 sq. ft.2922 N Natchez Avenue, Chicago, IL 60634
MLS# 12559017Listed by: FOLEY PROPERTIES INC - New
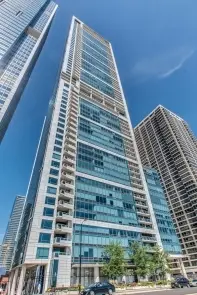 $750,000Active2 beds 2 baths1,500 sq. ft.
$750,000Active2 beds 2 baths1,500 sq. ft.340 E Randolph Street #1302, Chicago, IL 60601
MLS# 12567812Listed by: MAGELLAN MARKETING GROUP LLC - New
 $799,000Active3 beds 2 baths2,014 sq. ft.
$799,000Active3 beds 2 baths2,014 sq. ft.4353 N Richmond Avenue #3N, Chicago, IL 60618
MLS# 12527542Listed by: BAIRD & WARNER - New
 $320,000Active3 beds 2 baths1,199 sq. ft.
$320,000Active3 beds 2 baths1,199 sq. ft.Address Withheld By Seller, Chicago, IL 60655
MLS# 12565801Listed by: COLDWELL BANKER REALTY - New
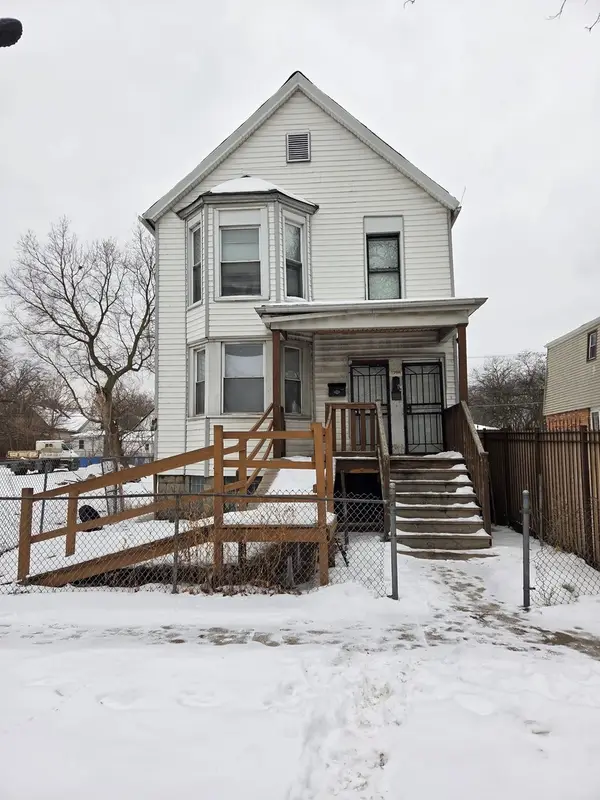 $89,999Active4 beds 2 baths
$89,999Active4 beds 2 baths5708 S Lowe Avenue, Chicago, IL 60621
MLS# 12567432Listed by: COLDWELL BANKER REALTY - New
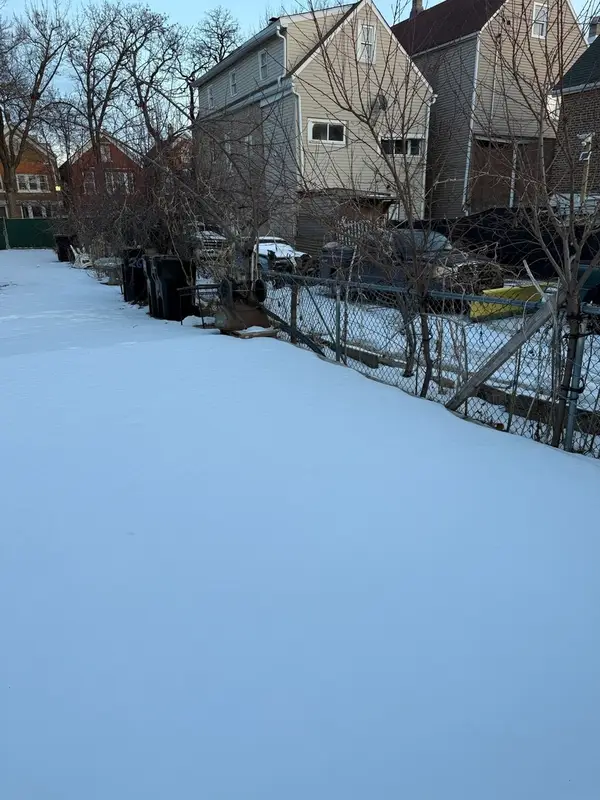 $100,000Active0.06 Acres
$100,000Active0.06 Acres2640 S Troy Street, Chicago, IL 60623
MLS# 12563354Listed by: KELLER WILLIAMS EXPERIENCE - Open Sat, 11am to 12:30pmNew
 $1,999,999Active5 beds 5 baths4,100 sq. ft.
$1,999,999Active5 beds 5 baths4,100 sq. ft.2227 W Huron Street, Chicago, IL 60612
MLS# 12563445Listed by: BERKSHIRE HATHAWAY HOMESERVICES CHICAGO - Open Sat, 12:30 to 2:30pmNew
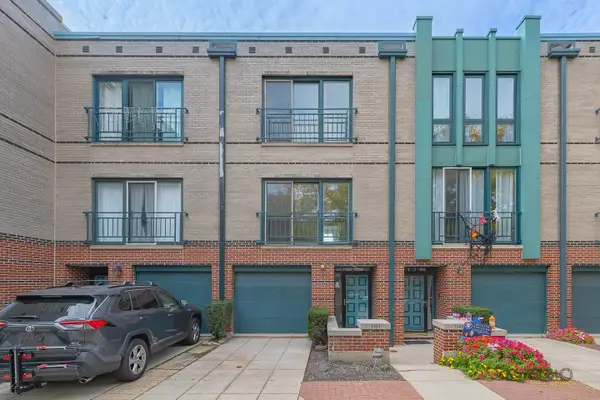 $630,000Active3 beds 3 baths
$630,000Active3 beds 3 baths1351 S Clark Street, Chicago, IL 60605
MLS# 12540750Listed by: CENTURY 21 S.G.R., INC. - New
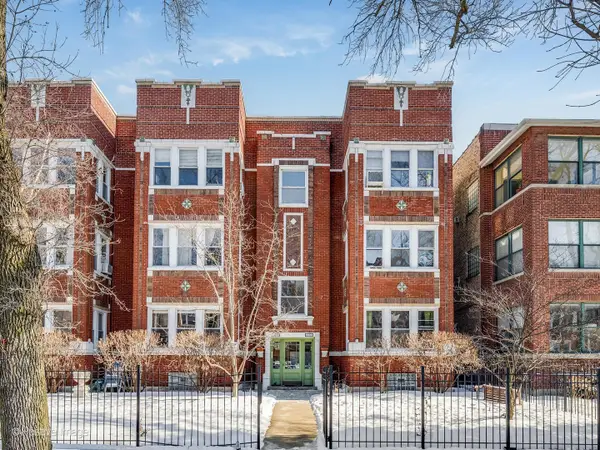 $435,000Active2 beds 1 baths
$435,000Active2 beds 1 baths4451 N Beacon Street #1, Chicago, IL 60640
MLS# 12561835Listed by: COMPASS - New
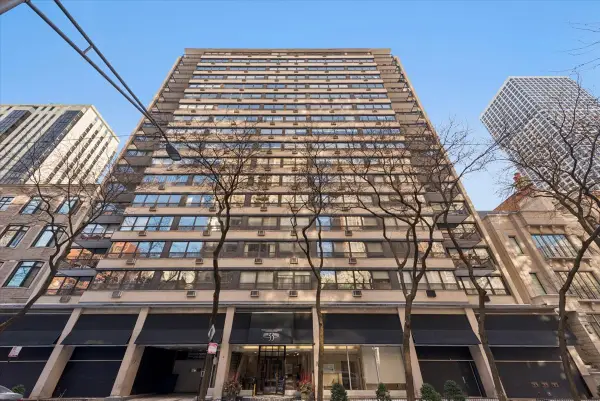 $235,000Active1 beds 1 baths
$235,000Active1 beds 1 baths33 E Cedar Street #16E, Chicago, IL 60611
MLS# 12556329Listed by: BERKSHIRE HATHAWAY HOMESERVICES CHICAGO

