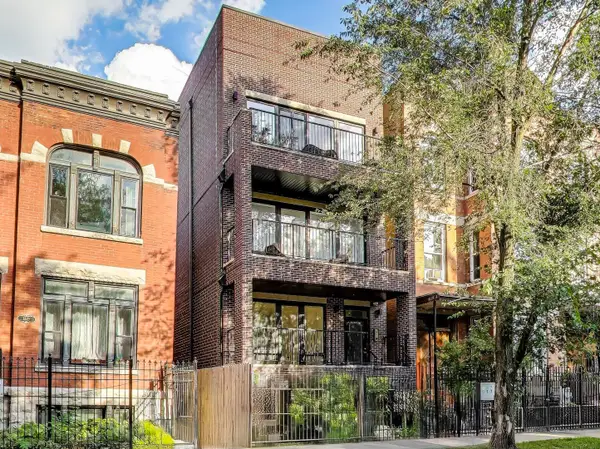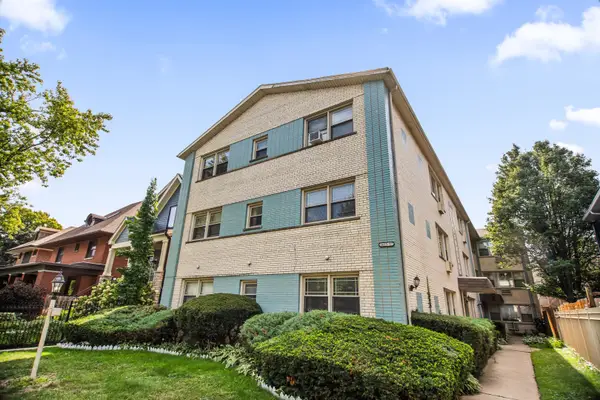1031 W Monroe Street #4, Chicago, IL 60607
Local realty services provided by:Better Homes and Gardens Real Estate Star Homes
1031 W Monroe Street #4,Chicago, IL 60607
$799,900
- 2 Beds
- 2 Baths
- 1,500 sq. ft.
- Condominium
- Pending
Listed by:ivona kutermankiewicz
Office:jameson sotheby's intl realty
MLS#:12433712
Source:MLSNI
Price summary
- Price:$799,900
- Price per sq. ft.:$533.27
- Monthly HOA dues:$375
About this home
Experience penthouse living at its finest with this rare opportunity to own a designer home featuring *** BEAUTIFULLY BUILT-OUT PRIVATE ROOF DECK***in the heart of the West Loop. Welcome to a completely gut-rehabbed stunner where no detail has been overlooked. This 2-bedroom, 2-bathroom, 1,500 sq. ft. home offers a perfect blend of sophisticated design and modern comfort, located in one of the city's most desirable neighborhoods. The open-concept living and dining area flows seamlessly to a private balcony, ideal for enjoying your morning coffee or grilling while taking in stunning skyline views. The home features gorgeous wide-plank hardwood floors, crown molding, and dramatic floor-to-ceiling windows. The designer kitchen is a showpiece, boasting dolomite countertops, stainless steel appliances, a wine fridge, and a large breakfast bar perfect for entertaining guests. The sun-filled primary suite offers spacious closets and a luxurious, spa-like ensuite bathroom. This bathroom features dual vanities, Restoration Hardware fixtures, a jacuzzi tub, and a steam shower equipped with jetted sprays and a rain showerhead. One of the standout features of this home is the incredible, professionally designed private rooftop deck by Reveal Design. This amazing space is fully equipped for year-round enjoyment, featuring a steel pergola with adjustable shades, custom built-in seating and storage, a gas-plumbed fire pit, commercial-grade outdoor heaters, a custom bar, smartphone-controlled lighting, hardwired outdoor speakers, and professional landscaping. Additional highlights include built-in surround sound with in-ceiling speakers, a Nest thermostat, and garage parking. The home is located in the highly-rated Skinner School District, placing you within walking distance to everything the West Loop has to offer - restaurants, shops, transit, parks, and more!
Contact an agent
Home facts
- Year built:2006
- Listing ID #:12433712
- Added:56 day(s) ago
- Updated:September 25, 2025 at 01:28 PM
Rooms and interior
- Bedrooms:2
- Total bathrooms:2
- Full bathrooms:2
- Living area:1,500 sq. ft.
Heating and cooling
- Cooling:Central Air
- Heating:Forced Air, Natural Gas
Structure and exterior
- Roof:Rubber
- Year built:2006
- Building area:1,500 sq. ft.
Schools
- Middle school:Skinner Elementary School
- Elementary school:Skinner Elementary School
Utilities
- Water:Lake Michigan
- Sewer:Septic-Mechanical
Finances and disclosures
- Price:$799,900
- Price per sq. ft.:$533.27
- Tax amount:$14,102 (2023)
New listings near 1031 W Monroe Street #4
- Open Sat, 2 to 4pmNew
 $315,000Active4 beds 2 baths1,010 sq. ft.
$315,000Active4 beds 2 baths1,010 sq. ft.7701 S Christiana Avenue, Chicago, IL 60652
MLS# 12474963Listed by: BAIRD & WARNER - New
 $132,000Active2 beds 2 baths2,200 sq. ft.
$132,000Active2 beds 2 baths2,200 sq. ft.7110 S Champlain Avenue, Chicago, IL 60619
MLS# 12477411Listed by: COLDWELL BANKER REALTY - Open Sat, 12 to 2pmNew
 $730,000Active3 beds 2 baths
$730,000Active3 beds 2 baths1317 N Larrabee Street #305, Chicago, IL 60610
MLS# 12478388Listed by: @PROPERTIES CHRISTIE'S INTERNATIONAL REAL ESTATE - Open Sat, 1 to 3pmNew
 $800,000Active4 beds 4 baths
$800,000Active4 beds 4 baths1445 N Rockwell Street #1, Chicago, IL 60622
MLS# 12479364Listed by: COMPASS - Open Sun, 12 to 2pmNew
 $479,000Active2 beds 2 baths1,460 sq. ft.
$479,000Active2 beds 2 baths1,460 sq. ft.6007 N Sheridan Road #25E, Chicago, IL 60660
MLS# 12480322Listed by: @PROPERTIES CHRISTIE'S INTERNATIONAL REAL ESTATE - New
 $2,200,000Active6 beds 6 baths4,200 sq. ft.
$2,200,000Active6 beds 6 baths4,200 sq. ft.1932 W Wolfram Street, Chicago, IL 60657
MLS# 12480902Listed by: BAIRD & WARNER - New
 $172,500Active1 beds 1 baths850 sq. ft.
$172,500Active1 beds 1 baths850 sq. ft.6171 N Sheridan Road #2809, Chicago, IL 60660
MLS# 12480910Listed by: BERKSHIRE HATHAWAY HOMESERVICES CHICAGO - New
 $2,995,000Active6 beds 6 baths4,700 sq. ft.
$2,995,000Active6 beds 6 baths4,700 sq. ft.3505 N Greenview Avenue, Chicago, IL 60657
MLS# 12461826Listed by: JAMESON SOTHEBY'S INTL REALTY - Open Sat, 12 to 2pmNew
 $250,000Active2 beds 2 baths
$250,000Active2 beds 2 baths1615 W Touhy Avenue #2N, Chicago, IL 60626
MLS# 12466325Listed by: BERKSHIRE HATHAWAY HOMESERVICES CHICAGO - Open Sat, 1 to 3pmNew
 $375,000Active1 beds 1 baths850 sq. ft.
$375,000Active1 beds 1 baths850 sq. ft.400 N Lasalle Street #1410, Chicago, IL 60654
MLS# 12470546Listed by: @PROPERTIES CHRISTIE'S INTERNATIONAL REAL ESTATE
