1040 N Lake Shore Drive #26B, Chicago, IL 60611
Local realty services provided by:Better Homes and Gardens Real Estate Star Homes
1040 N Lake Shore Drive #26B,Chicago, IL 60611
$998,000
- 1 Beds
- 3 Baths
- 2,230 sq. ft.
- Condominium
- Active
Listed by: jeffrey lowe, barbara stone
Office: compass
MLS#:12499435
Source:MLSNI
Price summary
- Price:$998,000
- Price per sq. ft.:$447.53
- Monthly HOA dues:$2,187
About this home
Rarely available 2,200 square foot 1 bed/2.1 bath beautifully updated home at the Gold Coast's renowned Carlyle. A gracious foyer welcomes you into the open floor plan layout awash in panoramic views of Lake Michigan stretching from Lincoln Park to iconic East Lake Shore Drive, and beyond! An expansive living room opens to the flexible dining/family room, leading to the newly renovated kitchen featuring Sub Zero refrigeration, Wolf cooktop, Wolf convection oven, wine cooler, all accented with iceberg quartzite countertops and marble backsplash; attached butler's pantry includes built-in shelving and walk-in pantry. Massive primary suite featuring custom dressing room, two full baths, walk-in closet plus custom wall of closets. Designer lighting, wide-plank hardwood flooring, and motorized window treatments throughout the upgraded home, and unique to the "B" tier, both front and rear balconies to enjoy sunrise to sunset views. One valet parking space and storage included. Two units per floor in this expertly run building, enjoy privacy and security with experienced and attentive doormen. A+ amenities include indoor pool, fitness, sundeck, and fabulous ballroom with catering kitchen. Walk to world class dining, shopping, lakefront paths, farmer's market, Northwestern medical, and all that Chicago has to offer!
Contact an agent
Home facts
- Year built:1964
- Listing ID #:12499435
- Added:503 day(s) ago
- Updated:February 25, 2026 at 11:56 AM
Rooms and interior
- Bedrooms:1
- Total bathrooms:3
- Full bathrooms:2
- Half bathrooms:1
- Living area:2,230 sq. ft.
Heating and cooling
- Cooling:Central Air
- Heating:Electric, Radiant, Zoned
Structure and exterior
- Year built:1964
- Building area:2,230 sq. ft.
Schools
- High school:Lincoln Park High School
- Elementary school:Ogden Elementary
Utilities
- Water:Lake Michigan
- Sewer:Public Sewer
Finances and disclosures
- Price:$998,000
- Price per sq. ft.:$447.53
- Tax amount:$17,757 (2023)
New listings near 1040 N Lake Shore Drive #26B
- Open Sun, 12 to 3pmNew
 $799,000Active6 beds 6 baths
$799,000Active6 beds 6 baths9908 S Bell Avenue, Chicago, IL 60643
MLS# 12567089Listed by: FIRST IN REALTY, INC. - New
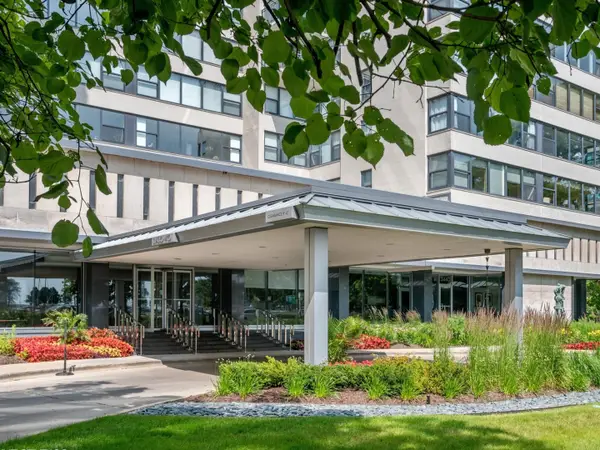 $375,000Active2 beds 2 baths1,400 sq. ft.
$375,000Active2 beds 2 baths1,400 sq. ft.3430 N Lake Shore Drive #9L, Chicago, IL 60657
MLS# 12574595Listed by: BLUE SKY REALTY - Open Sun, 12 to 3pmNew
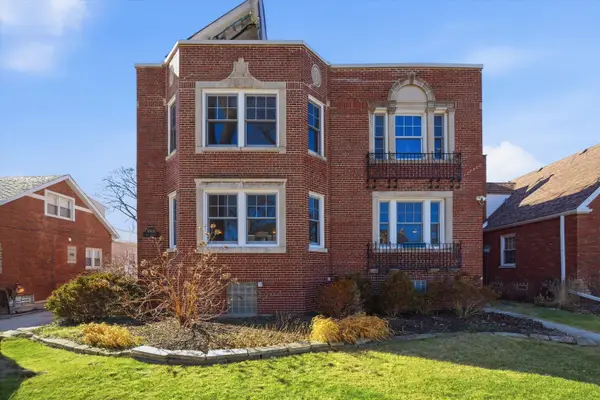 $799,000Active6 beds 6 baths4,324 sq. ft.
$799,000Active6 beds 6 baths4,324 sq. ft.9908 S Bell Avenue, Chicago, IL 60643
MLS# 12575664Listed by: FIRST IN REALTY, INC. - New
 $125,000Active9 beds 6 baths
$125,000Active9 beds 6 baths6337 S Ada Street, Chicago, IL 60636
MLS# 12576237Listed by: COLDWELL BANKER REALTY - New
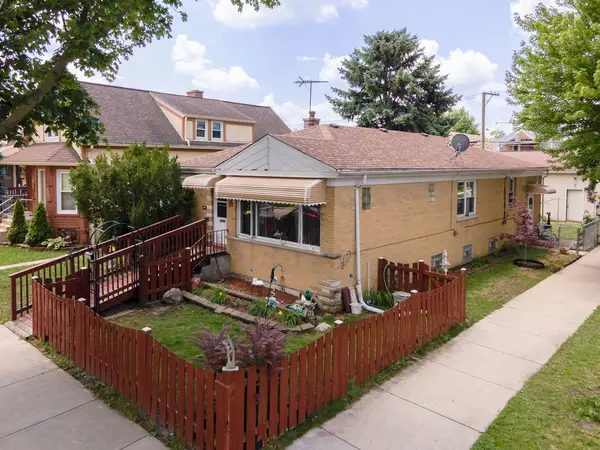 $369,900Active7 beds 2 baths1,550 sq. ft.
$369,900Active7 beds 2 baths1,550 sq. ft.4158 N Moody Avenue, Chicago, IL 60634
MLS# 12567892Listed by: PROSALES REALTY - New
 $289,500Active1 beds 1 baths700 sq. ft.
$289,500Active1 beds 1 baths700 sq. ft.3900 N Pine Grove Avenue #911, Chicago, IL 60613
MLS# 12576605Listed by: HOMETRADE REALTY LLC - New
 $55,000Active0 Acres
$55,000Active0 Acres6359 S Morgan Street, Chicago, IL 60621
MLS# 12576688Listed by: SERENE REALTY, INC. - New
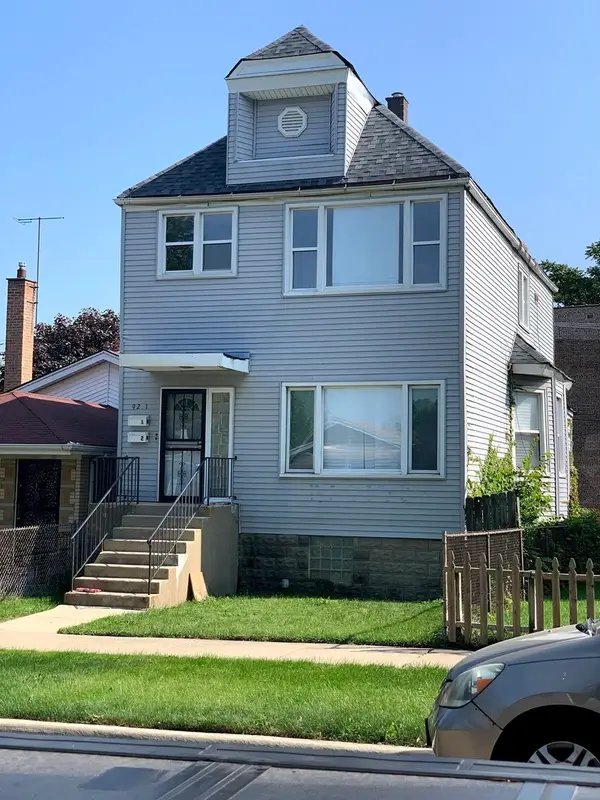 $300,000Active3 beds 2 baths
$300,000Active3 beds 2 baths9211 S Clyde Avenue, Chicago, IL 60617
MLS# 12546234Listed by: REALTY OF AMERICA, LLC - New
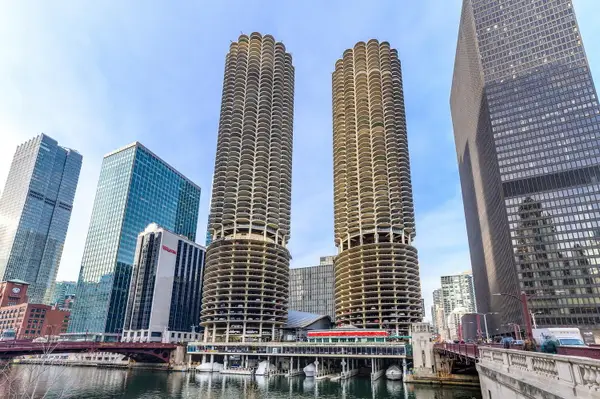 $259,000Active1 beds 1 baths725 sq. ft.
$259,000Active1 beds 1 baths725 sq. ft.300 N State Street #4407, Chicago, IL 60654
MLS# 12575571Listed by: RE/MAX 10 LINCOLN PARK - Open Sat, 1:30 to 3:30pmNew
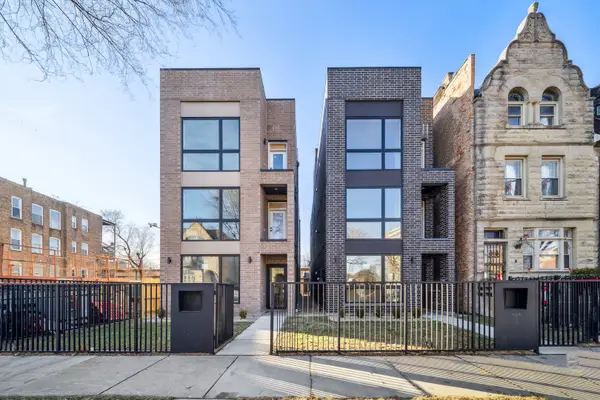 $445,000Active3 beds 2 baths1,400 sq. ft.
$445,000Active3 beds 2 baths1,400 sq. ft.4208 S Calumet Avenue #201, Chicago, IL 60653
MLS# 12576619Listed by: @PROPERTIES CHRISTIE'S INTERNATIONAL REAL ESTATE

