10405 S Christiana Avenue, Chicago, IL 60655
Local realty services provided by:Better Homes and Gardens Real Estate Connections
10405 S Christiana Avenue,Chicago, IL 60655
$555,000
- 4 Beds
- 3 Baths
- 2,856 sq. ft.
- Single family
- Pending
Listed by: john lorenz
Office: lorenz realty group
MLS#:12510256
Source:MLSNI
Price summary
- Price:$555,000
- Price per sq. ft.:$194.33
About this home
Get Ready to Be Amazed! Welcome to this stunning 4/5 bedroom, 2.5 bathroom showplace that truly has it all. If you love to entertain, look no further. The large, open-concept kitchen features a massive island with seating for everyone, plus an oversized dining area perfect for family gatherings. The spacious 22x20 family room flows seamlessly, creating the ideal setting for everyday living or hosting the holidays. Step outside to enjoy the wrap-around covered front porch - perfect for morning coffee or summer evenings. The side drive leads to an oversized 2.5 car garage that is a hobbyist or business owner's dream. Need even more space? There's an additional shed for all your landscaping tools and outdoor equipment. The maintenance-free back deck and stamped-concrete covered patio offer a relaxing outdoor retreat with room to entertain in style. Upstairs, you'll find four true bedrooms, two full bathrooms, and a full laundry room - conveniently located on the second floor. A full basement adds even more flexibility and storage. Lovingly maintained and continuously updated since 1998, this home brings warmth, character, and room to grow. Whether you're hosting large gatherings or enjoying quiet moments, this home adapts to your lifestyle beautifully.
Contact an agent
Home facts
- Year built:1940
- Listing ID #:12510256
- Added:3 day(s) ago
- Updated:November 08, 2025 at 07:36 PM
Rooms and interior
- Bedrooms:4
- Total bathrooms:3
- Full bathrooms:2
- Half bathrooms:1
- Living area:2,856 sq. ft.
Heating and cooling
- Cooling:Central Air
- Heating:Forced Air, Natural Gas
Structure and exterior
- Roof:Asphalt
- Year built:1940
- Building area:2,856 sq. ft.
Utilities
- Water:Lake Michigan, Public
- Sewer:Public Sewer
Finances and disclosures
- Price:$555,000
- Price per sq. ft.:$194.33
- Tax amount:$6,490 (2023)
New listings near 10405 S Christiana Avenue
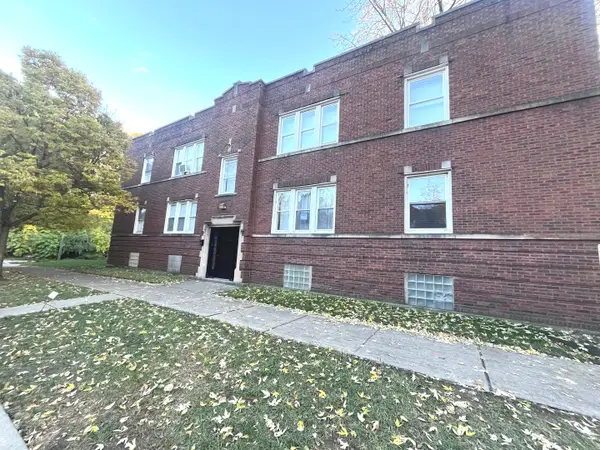 $449,000Pending8 beds 4 baths
$449,000Pending8 beds 4 baths517 W 75th Street, Chicago, IL 60620
MLS# 12513893Listed by: ALEX DREW REALTY AND PROPERTY MANAGEMENT- New
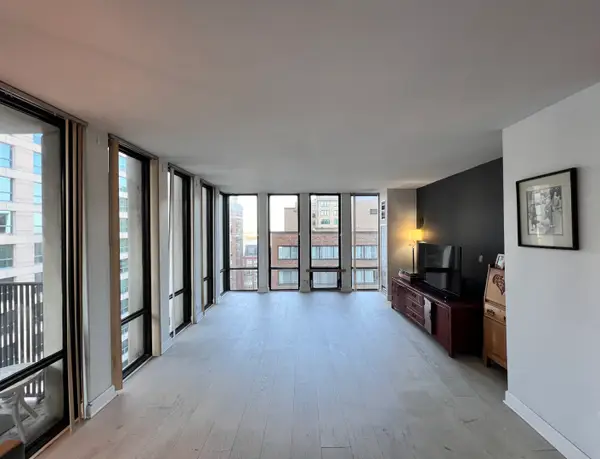 $559,139Active2 beds 2 baths1,550 sq. ft.
$559,139Active2 beds 2 baths1,550 sq. ft.200 E Delaware Place #19A, Chicago, IL 60611
MLS# 12512190Listed by: OWN AND PROSPER COLLECTIVE LLC - New
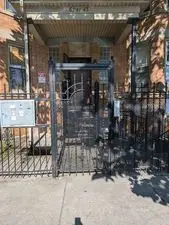 $50,000Active0 Acres
$50,000Active0 Acres6737 S Eberhart Avenue, Chicago, IL 60637
MLS# 12513564Listed by: DRALYUK REAL ESTATE INC. - Open Sat, 11am to 2pmNew
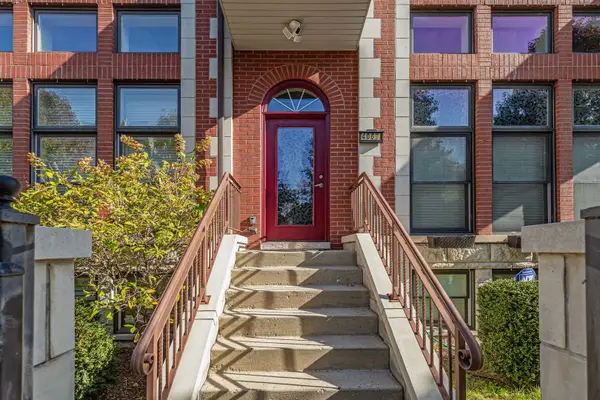 $829,000Active3 beds 4 baths3,000 sq. ft.
$829,000Active3 beds 4 baths3,000 sq. ft.4065 S Ellis Avenue, Chicago, IL 60653
MLS# 12513856Listed by: KELLER WILLIAMS REALTY PTNR,LL - New
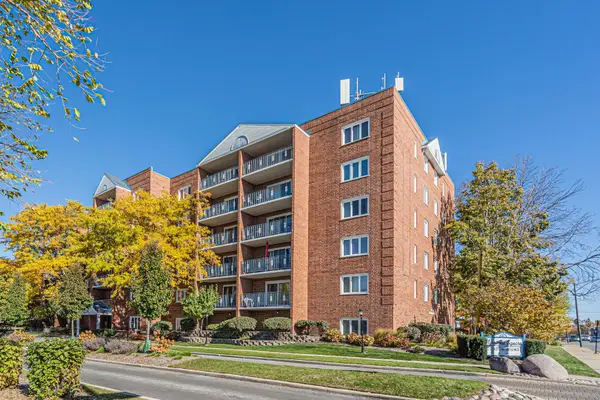 $265,000Active2 beds 2 baths
$265,000Active2 beds 2 baths6530 W Irving Park Road #207, Chicago, IL 60634
MLS# 12513513Listed by: EXECUTIVE HOME REALTY, INC. - New
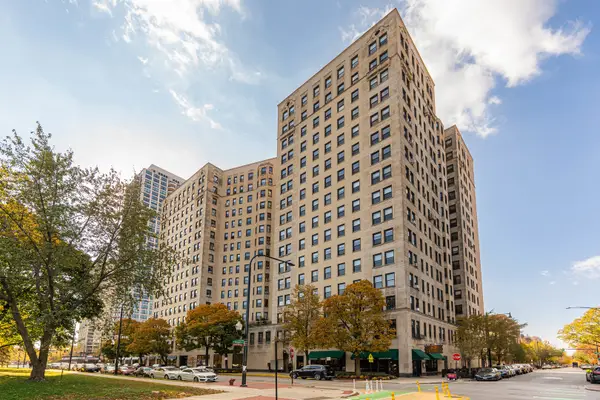 $226,000Active-- beds 1 baths650 sq. ft.
$226,000Active-- beds 1 baths650 sq. ft.2000 N Lincoln Park West Parkway #607, Chicago, IL 60614
MLS# 12513630Listed by: ARHOME REALTY - New
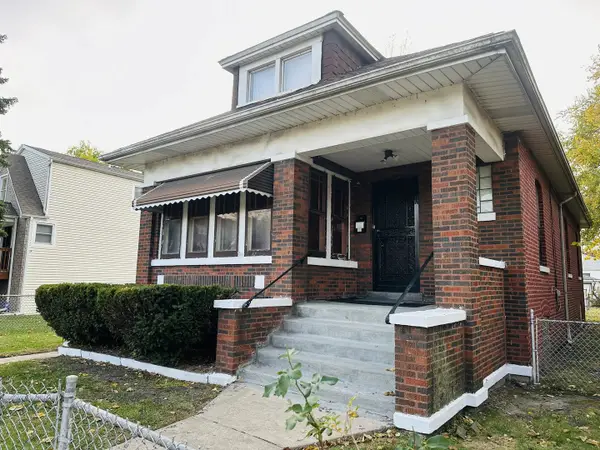 $135,000Active3 beds 2 baths1,216 sq. ft.
$135,000Active3 beds 2 baths1,216 sq. ft.7948 S Colfax Avenue, Chicago, IL 60649
MLS# 12514004Listed by: MELIORA REAL ESTATE GROUP LLC - New
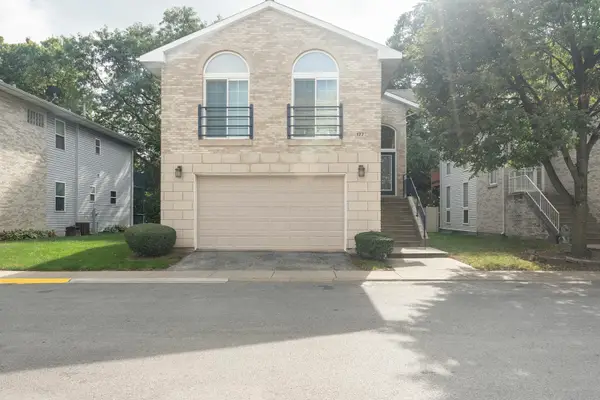 $330,000Active4 beds 3 baths2,330 sq. ft.
$330,000Active4 beds 3 baths2,330 sq. ft.1133 E 83rd Street #177, Chicago, IL 60619
MLS# 12514005Listed by: REAL PEOPLE REALTY - New
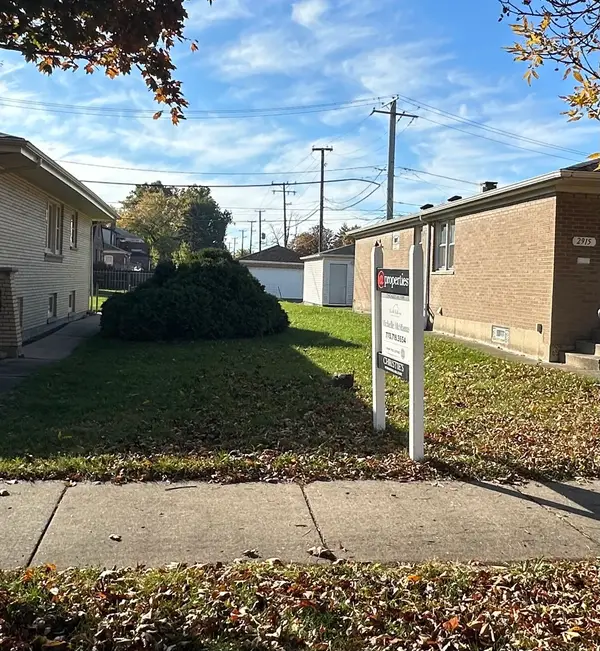 $29,000Active0 Acres
$29,000Active0 Acres2917 E 130th Street, Chicago, IL 60633
MLS# 12512527Listed by: @PROPERTIES CHRISTIE'S INTERNATIONAL REAL ESTATE - Open Sat, 2 to 4pmNew
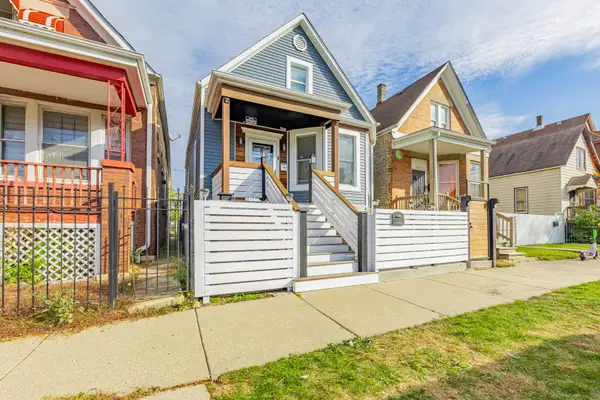 $360,000Active6 beds 3 baths2,000 sq. ft.
$360,000Active6 beds 3 baths2,000 sq. ft.7219 S Peoria Street, Chicago, IL 60621
MLS# 12512579Listed by: REALTY OF AMERICA, LLC
