1050 W Fry Street, Chicago, IL 60642
Local realty services provided by:Better Homes and Gardens Real Estate Connections
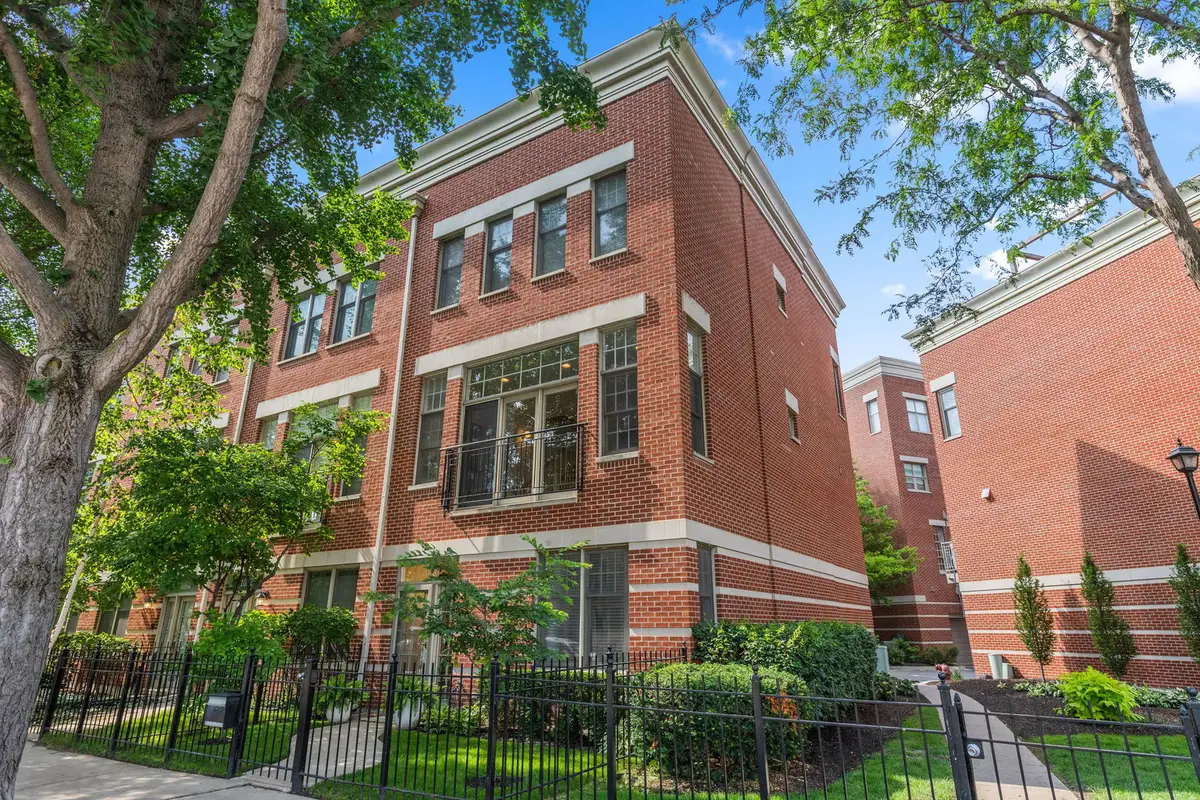
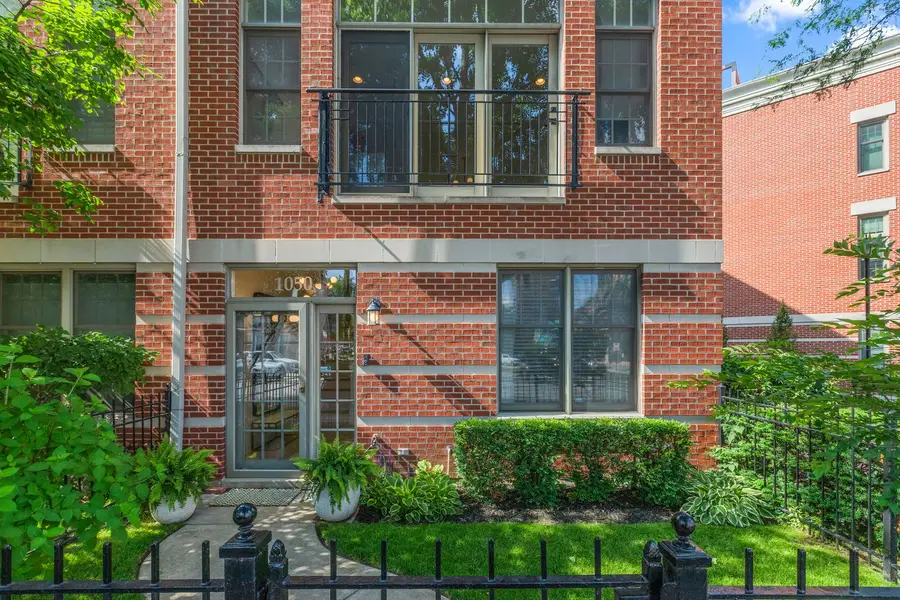
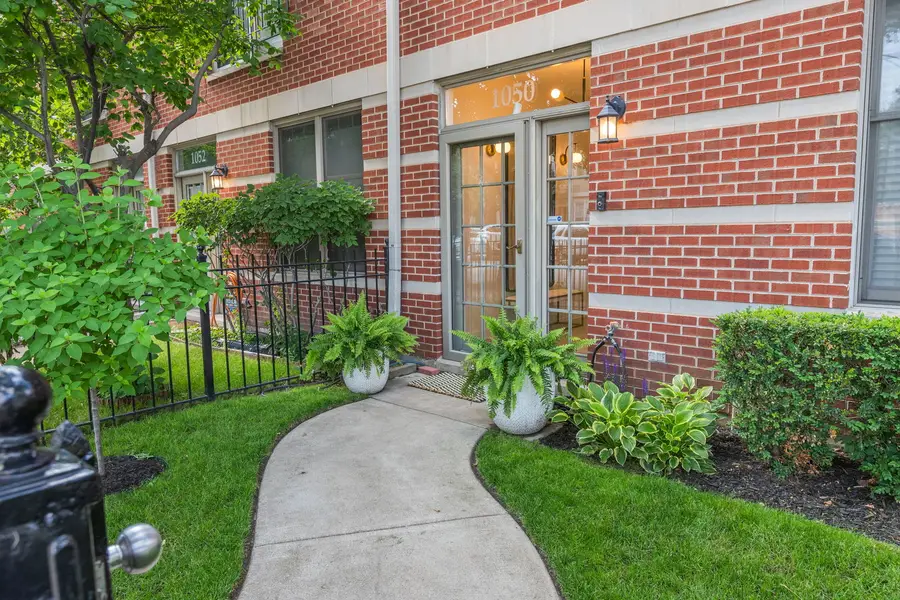
1050 W Fry Street,Chicago, IL 60642
$950,000
- 3 Beds
- 3 Baths
- 2,600 sq. ft.
- Townhouse
- Pending
Listed by:shannon raglin
Office:coldwell banker realty
MLS#:12408832
Source:MLSNI
Price summary
- Price:$950,000
- Price per sq. ft.:$365.38
- Monthly HOA dues:$368
About this home
Live in ultimate luxury with this outstanding extra wide end unit 3 bedroom plus office townhome in highly desirable St. John's Park in sought after River West. This home is meticulous, complete sophistication throughout with newly renovated chef's kitchen, lavish primary bath and stunning huge roof deck with outstanding city views! 3 private outdoor spaces, 2 car garage situated on a quiet tree lined street, makes this a bucolic community to call home. Situated next to a beautifully landscaped neighborhood courtyard, arrive into designer details galore from your private front garden. Chic lighting fixtures and high-end door handles showcase expert craftsmanship and attention to detail throughout as French doors welcome you into the stylish family room currently being used as an office. Ascend into an outstanding newly built open kitchen, dining room/living room concept with new red oak white-wash hardwood floors, new black iron ballasts, freshly painted everywhere and decorative crown molding. South facing custom transoms over the windows stream with natural light into the living room and 10ft ceilings create an inviting 2nd level. Newly built marble hearth fireplace, custom built-ins, Sonance Surround Sound throughout generates a welcoming environment for relaxing. The new innovative kitchen is absolutely stunning. It features an oversized 2 1/2 inch Quartz island, a marble and gold inlay backsplash, and Subzero, Wolf, and Bosch stainless steel appliances. You'll also find a Kohler sink and faucet, solid wood cabinets with soft-close hinges, and a huge, organized pantry. A grill is conveniently located just off the back deck. Plus, the nearby powder room and connected dining room make this space perfect for entertaining. The 3rd level has 3 bedrooms, which includes a refined primary suite with elegant curtains, a walk-in closet and new lavish spa-like bathroom so luxurious you'll never want to leave! Enjoy soaking in a new contemporary tub or deluxe shower complete with full body sprays from Kohler, Moen fixtures, bamboo Quartz tile, double vanity, double high end medicine cabinets and polished ceramic floors. 2 more additional tasteful bedrooms with built out closets and 2nd bath concludes this level with storage on the 4th level. This home has tons of closet space and a substantial laundry room with side-by-side washer/dryer and lots of shelving. Don't miss the most prominent roof deck in Chicago! This is the largest outdoor area in the complex and has exceptional panoramic views with 3 distinct spaces, built in planter boxes and melodic bells nearby. Unwind and dine. Tucked away from the hustle and bustle, this hidden gem sits in a serene, charming courtyard community. Close to the Blue Line and offers easy access to I-90/94. Grocery stores, local coffee shops, and a wide array of amazing bars and restaurants nearby. Located within the highly regarded Ogden School District, this home offers access to one of the city's top-rated public schools. This impressive home has so much to offer -- don't miss this urban oasis!
Contact an agent
Home facts
- Year built:2001
- Listing Id #:12408832
- Added:44 day(s) ago
- Updated:August 13, 2025 at 07:39 AM
Rooms and interior
- Bedrooms:3
- Total bathrooms:3
- Full bathrooms:2
- Half bathrooms:1
- Living area:2,600 sq. ft.
Heating and cooling
- Cooling:Central Air
- Heating:Forced Air, Natural Gas
Structure and exterior
- Roof:Rubber
- Year built:2001
- Building area:2,600 sq. ft.
Schools
- High school:Ogden International
- Elementary school:Ogden Elementary
Utilities
- Water:Lake Michigan, Public
- Sewer:Public Sewer
Finances and disclosures
- Price:$950,000
- Price per sq. ft.:$365.38
- Tax amount:$13,264 (2023)
New listings near 1050 W Fry Street
- Open Sat, 12 to 2pmNew
 $565,000Active3 beds 2 baths
$565,000Active3 beds 2 baths3313 N Sacramento Avenue, Chicago, IL 60618
MLS# 12432458Listed by: BAIRD & WARNER - New
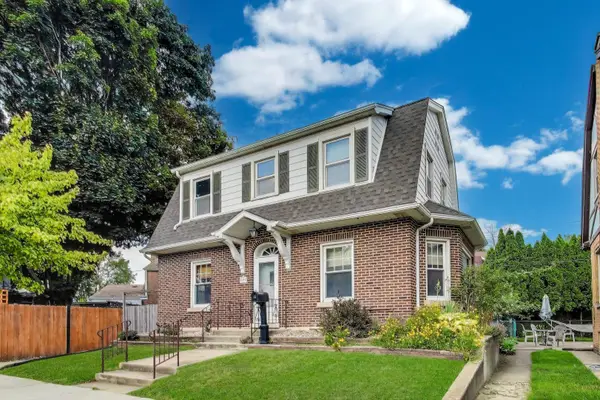 $485,000Active3 beds 3 baths1,600 sq. ft.
$485,000Active3 beds 3 baths1,600 sq. ft.6320 W Peterson Avenue, Chicago, IL 60646
MLS# 12444476Listed by: HOMESMART CONNECT - Open Sat, 10am to 1pmNew
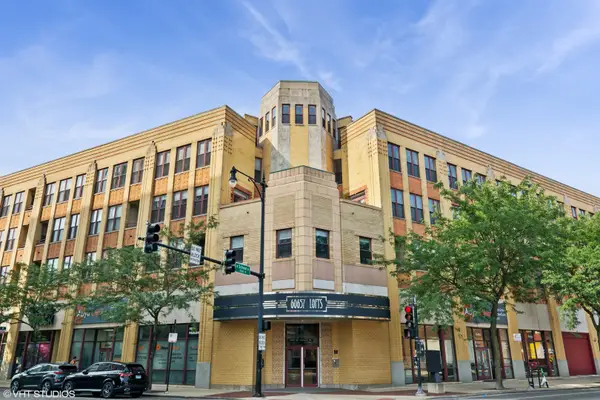 $610,000Active2 beds 2 baths
$610,000Active2 beds 2 baths1645 W School Street #414, Chicago, IL 60657
MLS# 12445600Listed by: @PROPERTIES CHRISTIE'S INTERNATIONAL REAL ESTATE - New
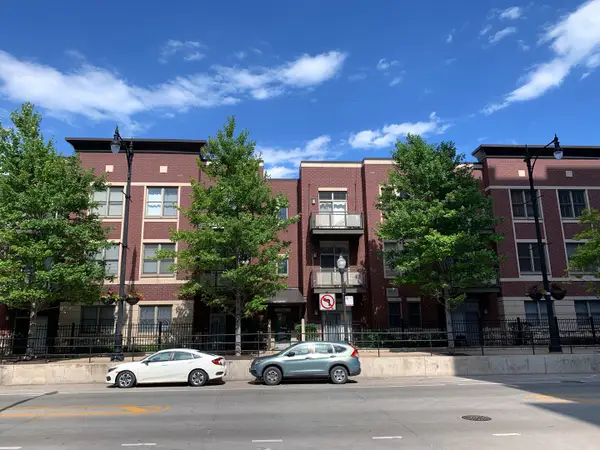 $235,000Active1 beds 1 baths700 sq. ft.
$235,000Active1 beds 1 baths700 sq. ft.1515 S Halsted Street S #313, Chicago, IL 60607
MLS# 12445782Listed by: KALE REALTY - Open Sat, 11am to 1pmNew
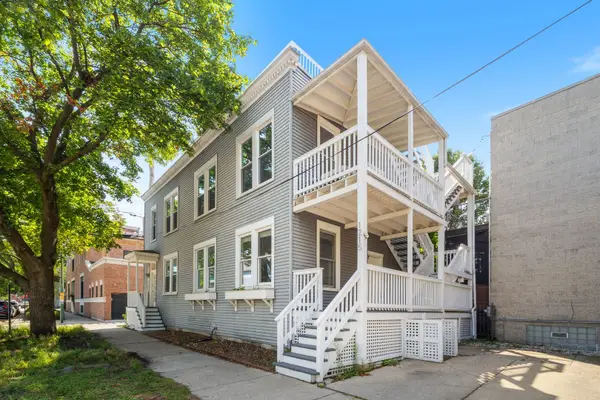 $665,000Active3 beds 2 baths
$665,000Active3 beds 2 baths1215 W Schubert Avenue #1, Chicago, IL 60614
MLS# 12445811Listed by: KELLER WILLIAMS ONECHICAGO - Open Sat, 2 to 4pmNew
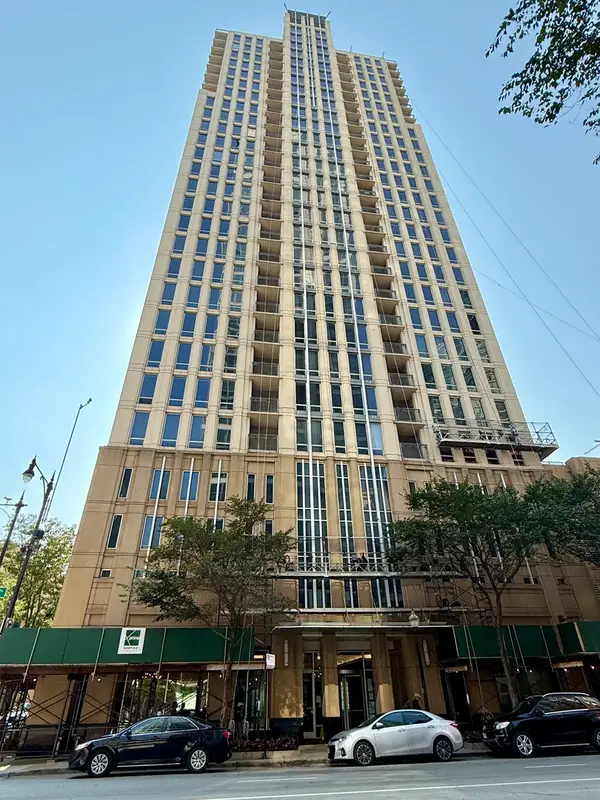 $285,000Active1 beds 1 baths844 sq. ft.
$285,000Active1 beds 1 baths844 sq. ft.1250 S Michigan Avenue #600, Chicago, IL 60605
MLS# 12445973Listed by: CONCENTRIC REALTY, INC - New
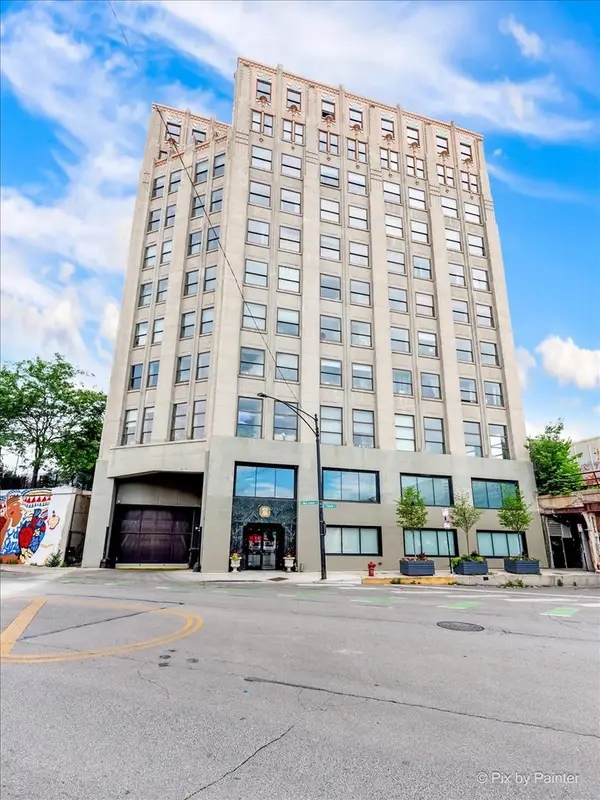 $244,900Active2 beds 1 baths
$244,900Active2 beds 1 baths1550 S Blue Island Avenue #706, Chicago, IL 60608
MLS# 12446135Listed by: DOMAIN REALTY - Open Fri, 4 to 6pmNew
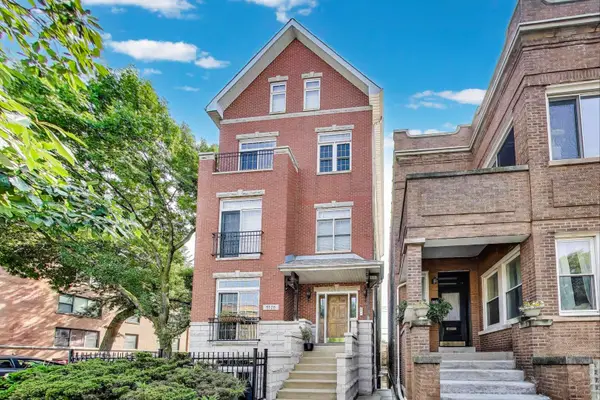 $575,000Active2 beds 2 baths1,875 sq. ft.
$575,000Active2 beds 2 baths1,875 sq. ft.5125 N Ashland Avenue #3, Chicago, IL 60640
MLS# 12446139Listed by: @PROPERTIES CHRISTIE'S INTERNATIONAL REAL ESTATE - Open Sat, 11am to 12:30pmNew
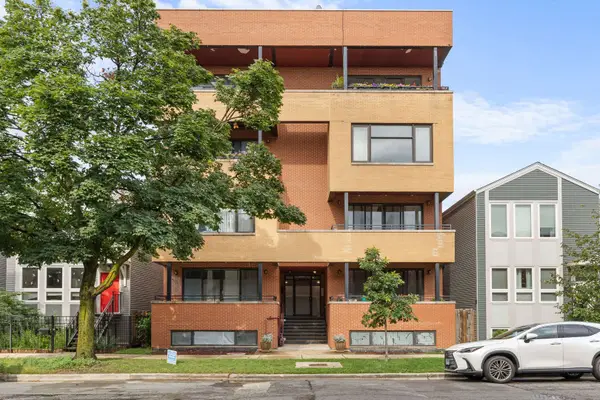 $399,900Active3 beds 2 baths1,786 sq. ft.
$399,900Active3 beds 2 baths1,786 sq. ft.1920 N Springfield Avenue #3N, Chicago, IL 60647
MLS# 12446668Listed by: @PROPERTIES CHRISTIE'S INTERNATIONAL REAL ESTATE - New
 $349,000Active3 beds 3 baths2,500 sq. ft.
$349,000Active3 beds 3 baths2,500 sq. ft.405 N Wabash Avenue #5109, Chicago, IL 60611
MLS# 12446730Listed by: L & B ALL STAR REALTY ADVISORS LLC
