110 W Superior Street #1703, Chicago, IL 60654
Local realty services provided by:Better Homes and Gardens Real Estate Connections
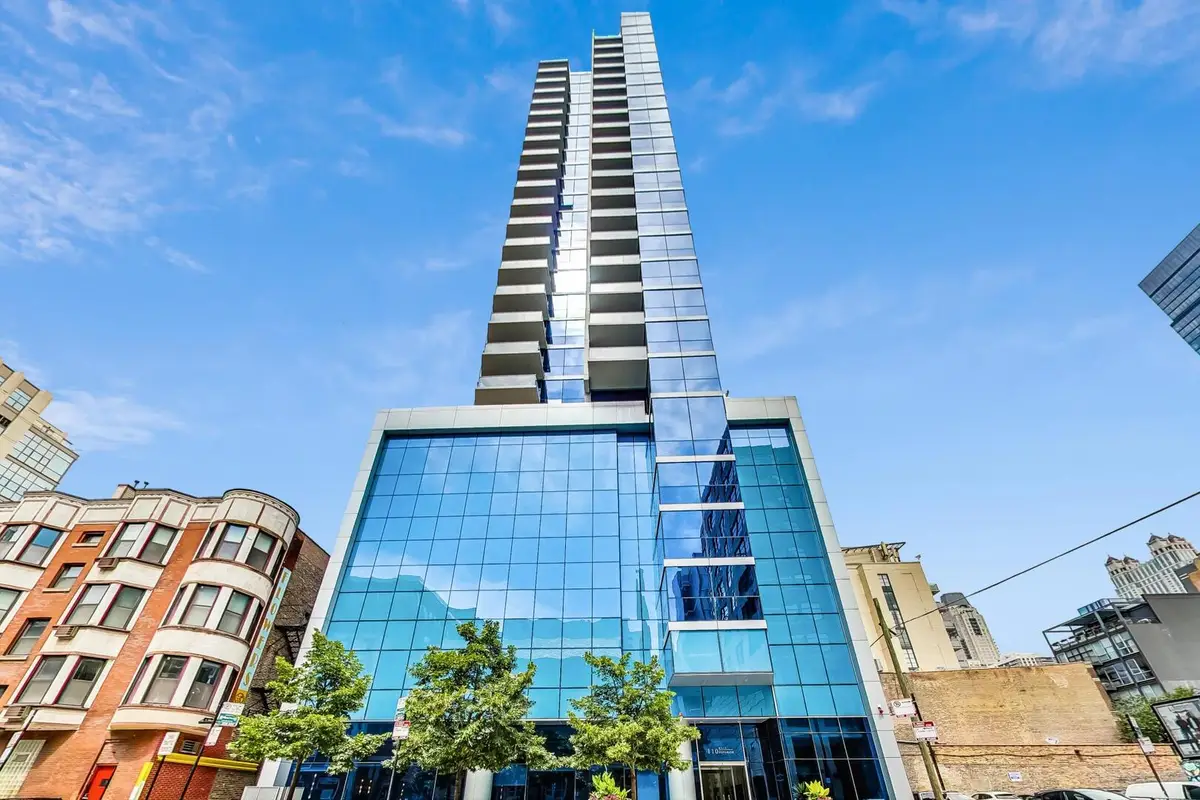
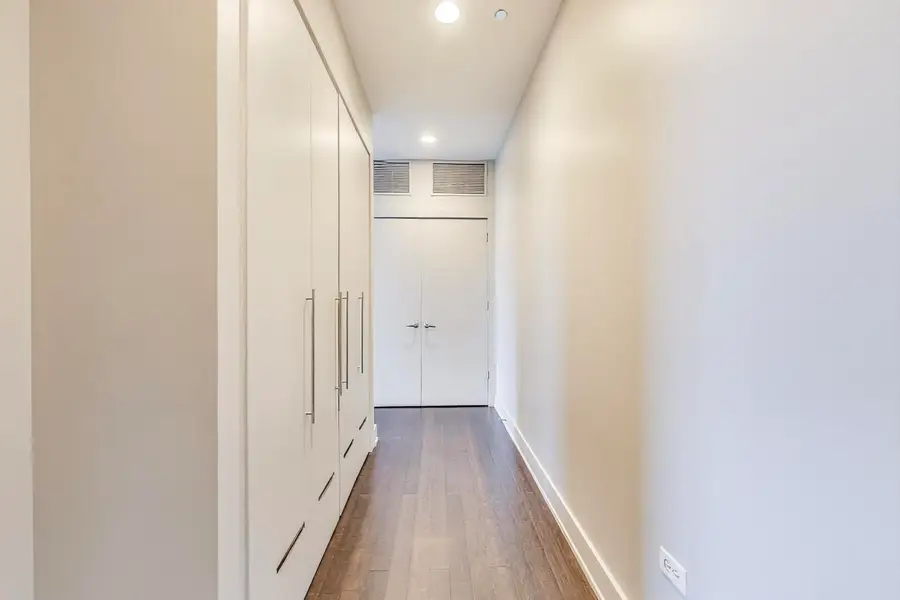
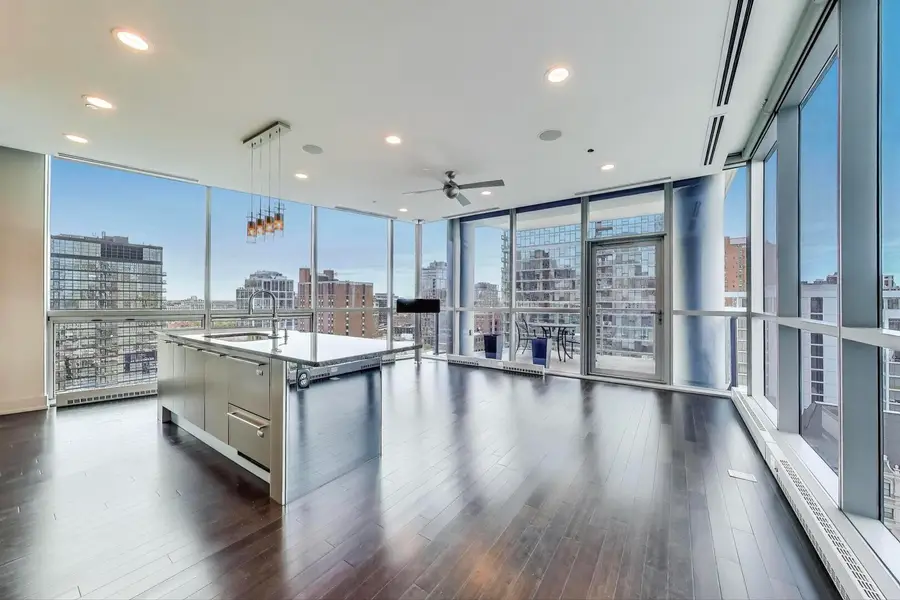
110 W Superior Street #1703,Chicago, IL 60654
$650,000
- 2 Beds
- 2 Baths
- 1,404 sq. ft.
- Condominium
- Active
Listed by:alex entratter
Office:@properties christie's international real estate
MLS#:12433758
Source:MLSNI
Price summary
- Price:$650,000
- Price per sq. ft.:$462.96
- Monthly HOA dues:$1,094
About this home
Meticulously upgraded 2 bed 2 bath city haven in a River North's Blue Gem boutique high-rise! Enter into an expansive living space with floor-to-ceiling windows and sweeping city views. The Chef's kitchen features beautiful custom Snaidero cabinetry, Sub-Zero paneled refrigerator with double freezer drawers, Wolf stove top/oven/microwave, double dishwasher drawers, granite counter tops, custom antiqued glass backsplash and island surround, & LED ambient up-lighting. The primary suite was professionally designed with custom built-ins providing an abundance of storage. The spa-like ensuite bathroom boasts Grohe fixtures, a double vanity, marble tile and counters, a jacuzzi tub with glass doors, heated floors, and built-in linen storage. The second bedroom is customized with a motorized Murphy bed with added storage allowing for the perfect work-from-home environment, as well as, the perfect space for guests. The second bathroom offers a walk-in shower with glass door, a custom inlayed mirror, heated floors & designer lighting. Step out onto the oversized balcony with stunning east, north, and west city views. Additional unit upgrades include Bamboo hardwood flooring throughout, built-in surround sound ceiling speakers, motorized roller shades, two HVAC systems & secondary baseboard heating throughout, front-load washer/dryer, & Ecobee thermostats. Full-amenity building with 24-hour door staff, updated fitness center, a conference room, & sundeck. Google WiFi included. Two heated garage spaces available. Parking space with EV hookup for $45K & second space for $35K. Must see!
Contact an agent
Home facts
- Year built:2009
- Listing Id #:12433758
- Added:15 day(s) ago
- Updated:August 13, 2025 at 10:47 AM
Rooms and interior
- Bedrooms:2
- Total bathrooms:2
- Full bathrooms:2
- Living area:1,404 sq. ft.
Heating and cooling
- Cooling:Central Air, Zoned
- Heating:Electric, Forced Air, Natural Gas, Radiant, Sep Heating Systems - 2+, Zoned
Structure and exterior
- Year built:2009
- Building area:1,404 sq. ft.
Schools
- Middle school:Ogden Elementary
- Elementary school:Ogden Elementary
Utilities
- Water:Lake Michigan
- Sewer:Public Sewer
Finances and disclosures
- Price:$650,000
- Price per sq. ft.:$462.96
- Tax amount:$13,606 (2023)
New listings near 110 W Superior Street #1703
- New
 $565,000Active3 beds 2 baths
$565,000Active3 beds 2 baths3313 N Sacramento Avenue, Chicago, IL 60618
MLS# 12432458Listed by: BAIRD & WARNER - New
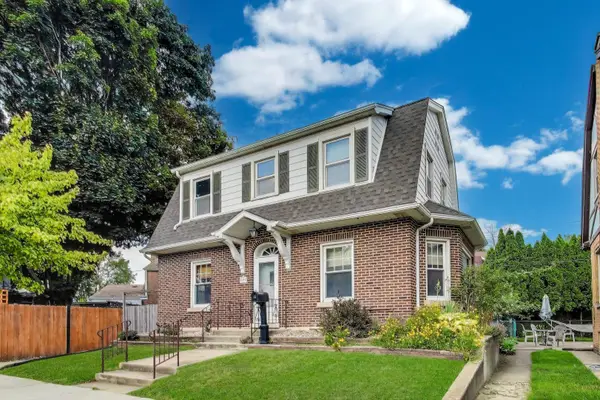 $485,000Active3 beds 3 baths1,600 sq. ft.
$485,000Active3 beds 3 baths1,600 sq. ft.6320 W Peterson Avenue, Chicago, IL 60646
MLS# 12444476Listed by: HOMESMART CONNECT - New
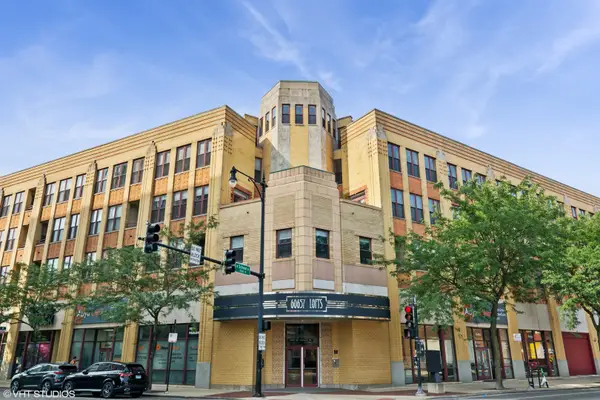 $610,000Active2 beds 2 baths
$610,000Active2 beds 2 baths1645 W School Street #414, Chicago, IL 60657
MLS# 12445600Listed by: @PROPERTIES CHRISTIE'S INTERNATIONAL REAL ESTATE - New
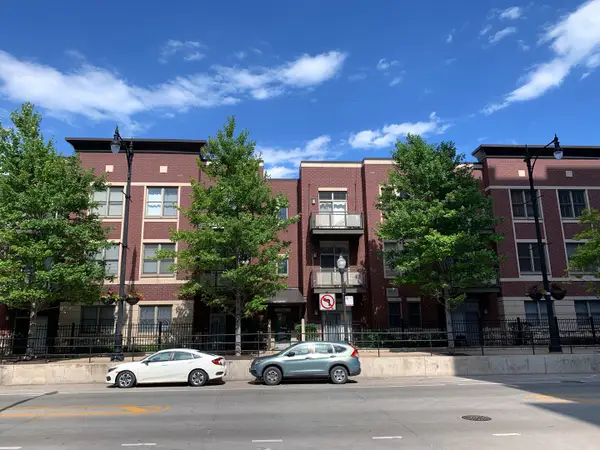 $235,000Active1 beds 1 baths700 sq. ft.
$235,000Active1 beds 1 baths700 sq. ft.1515 S Halsted Street S #313, Chicago, IL 60607
MLS# 12445782Listed by: KALE REALTY - New
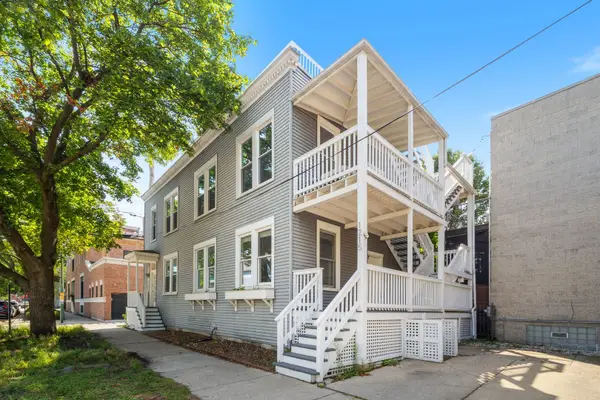 $665,000Active3 beds 2 baths
$665,000Active3 beds 2 baths1215 W Schubert Avenue #1, Chicago, IL 60614
MLS# 12445811Listed by: KELLER WILLIAMS ONECHICAGO - New
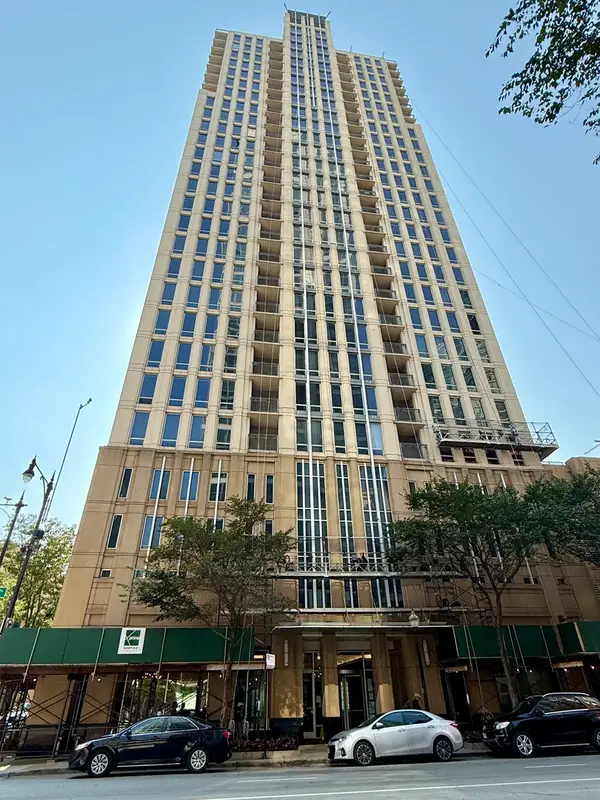 $285,000Active1 beds 1 baths844 sq. ft.
$285,000Active1 beds 1 baths844 sq. ft.1250 S Michigan Avenue #600, Chicago, IL 60605
MLS# 12445973Listed by: CONCENTRIC REALTY, INC - New
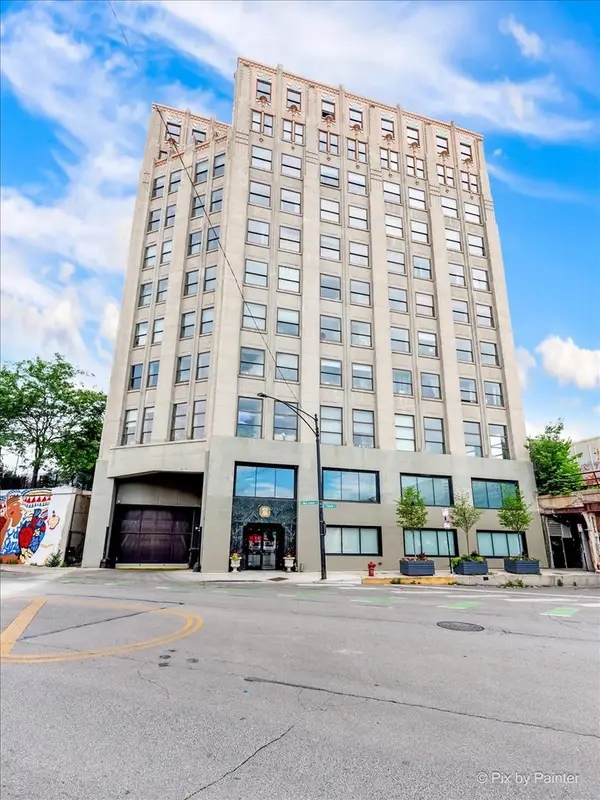 $244,900Active2 beds 1 baths
$244,900Active2 beds 1 baths1550 S Blue Island Avenue #706, Chicago, IL 60608
MLS# 12446135Listed by: DOMAIN REALTY - New
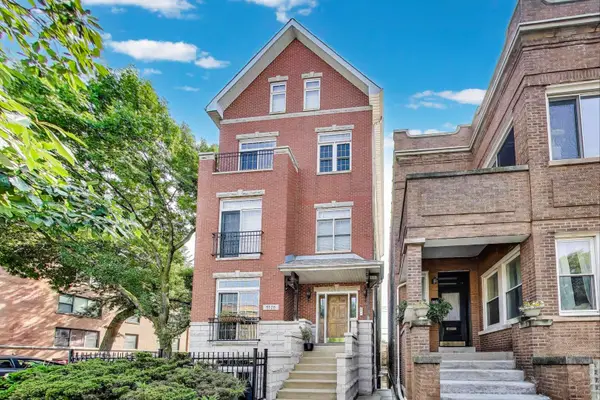 $575,000Active2 beds 2 baths1,875 sq. ft.
$575,000Active2 beds 2 baths1,875 sq. ft.5125 N Ashland Avenue #3, Chicago, IL 60640
MLS# 12446139Listed by: @PROPERTIES CHRISTIE'S INTERNATIONAL REAL ESTATE - New
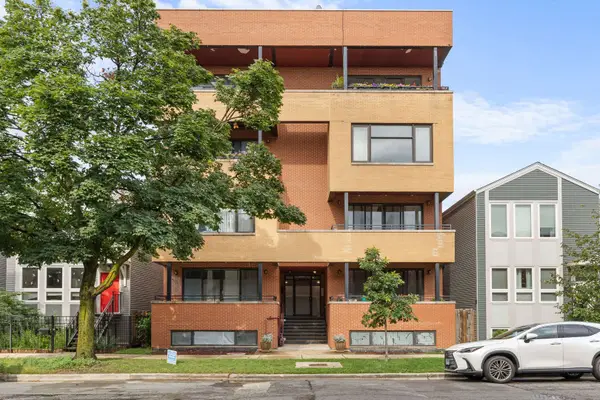 $399,900Active3 beds 2 baths1,786 sq. ft.
$399,900Active3 beds 2 baths1,786 sq. ft.1920 N Springfield Avenue #3N, Chicago, IL 60647
MLS# 12446668Listed by: @PROPERTIES CHRISTIE'S INTERNATIONAL REAL ESTATE - New
 $349,000Active3 beds 3 baths2,500 sq. ft.
$349,000Active3 beds 3 baths2,500 sq. ft.405 N Wabash Avenue #5109, Chicago, IL 60611
MLS# 12446730Listed by: L & B ALL STAR REALTY ADVISORS LLC
