110 W Superior Street #2301, Chicago, IL 60654
Local realty services provided by:Better Homes and Gardens Real Estate Connections
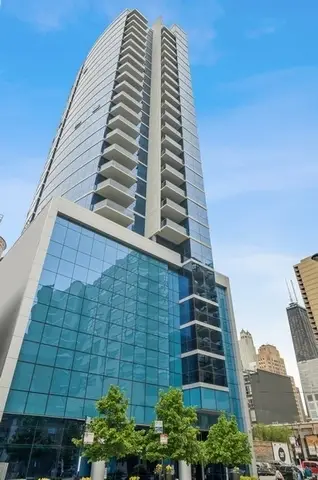

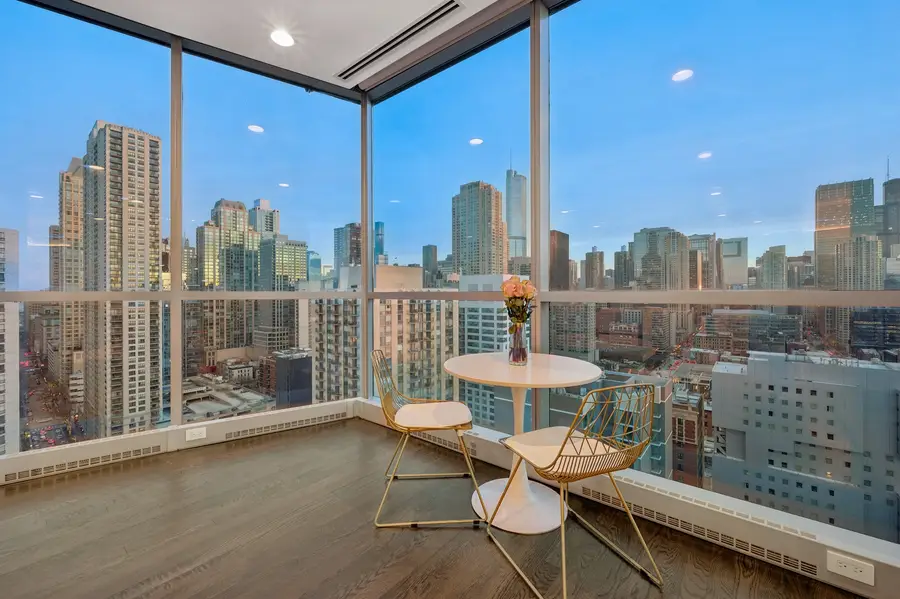
110 W Superior Street #2301,Chicago, IL 60654
$1,347,747
- 3 Beds
- 3 Baths
- 2,550 sq. ft.
- Condominium
- Active
Listed by:michael rosenblum
Office:berkshire hathaway homeservices chicago
MLS#:12413362
Source:MLSNI
Price summary
- Price:$1,347,747
- Price per sq. ft.:$528.53
- Monthly HOA dues:$2,051
About this home
VIEWS, VIEWS, VIEWS, in heart of River North, featuring eye popping east, south and west, skyline panoramas from every room in this 10-foot floor to ceiling, walls of window exceptionally appointed, 2020 - 2022 renovated, 2550 square foot, 3 bedrooms + Den home in the sky. Your one-of-a-kind, half floor home with expansive 23X7 foot proper foyer gallery/entry has been designed like a page in Elle Decor magazine with an all-white, open spacious, split bedroom floor plan featuring hardwood and luxury vinyl plank flooring throughout, two south facing oversized balconies, one off living room for lounging and grilling, and the other off primary bedroom for relaxing in the summer night air, a professionally designed custom kitchen with waterfall quartz countertops and backsplash, professional series 48" Wolf range with vented exhaust system, and Subzero refrigerator, oversized island/breakfast bar, huge primary suite with two oversized walk in custom built out closets, luxurious, oversized bathroom featuring impressive skyline views from oversized shower, free standing tub and double sink custom designed vanity. Renovated additional bathrooms, all bedrooms with walk in custom built out closets, 7X6 foot walk in laundry room with side by side LG front loading washer and dryer and custom shelving for storing home goods, suitcases and/or household equipment, additional storage locker included within building and prime, second level indoor parking spot #19 @ 40K. 110 West Superior is a luxury boutique, all glass 27 story high rise, with a total of only 57 units, offering residents 24/7 door staff, fitness and business centers, dog run, sun deck and everything you want outside your front door: Red or Brown train lines, endless restaurants, Michigan Avenue and River North shopping, Whole Foods, Jewel, Walgreens and so much more. Come home today; your views truly are unforgettable!
Contact an agent
Home facts
- Year built:2008
- Listing Id #:12413362
- Added:37 day(s) ago
- Updated:August 13, 2025 at 10:47 AM
Rooms and interior
- Bedrooms:3
- Total bathrooms:3
- Full bathrooms:3
- Living area:2,550 sq. ft.
Heating and cooling
- Cooling:Central Air, Zoned
- Heating:Forced Air, Natural Gas, Zoned
Structure and exterior
- Year built:2008
- Building area:2,550 sq. ft.
Schools
- Middle school:Ogden Elementary
- Elementary school:Ogden Elementary
Utilities
- Sewer:Public Sewer
Finances and disclosures
- Price:$1,347,747
- Price per sq. ft.:$528.53
- Tax amount:$25,807 (2023)
New listings near 110 W Superior Street #2301
- New
 $250,000Active3 beds 1 baths998 sq. ft.
$250,000Active3 beds 1 baths998 sq. ft.8054 S Kolmar Avenue, Chicago, IL 60652
MLS# 12423781Listed by: @PROPERTIES CHRISTIE'S INTERNATIONAL REAL ESTATE - New
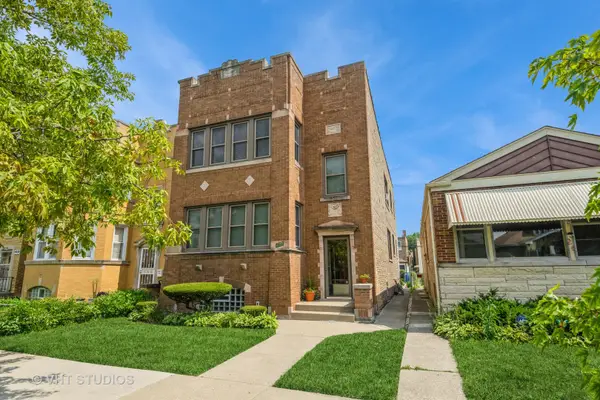 $659,900Active6 beds 3 baths
$659,900Active6 beds 3 baths4933 N Kilpatrick Avenue, Chicago, IL 60630
MLS# 12437689Listed by: BAIRD & WARNER - Open Sat, 11am to 1pmNew
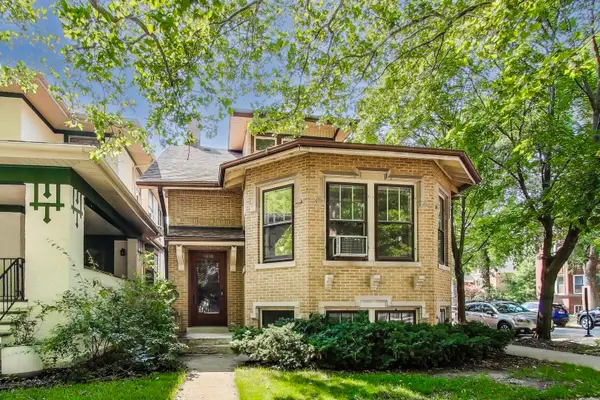 $780,000Active3 beds 2 baths1,804 sq. ft.
$780,000Active3 beds 2 baths1,804 sq. ft.4856 N Leavitt Street, Chicago, IL 60625
MLS# 12437730Listed by: @PROPERTIES CHRISTIE'S INTERNATIONAL REAL ESTATE - New
 $359,900Active4 beds 2 baths
$359,900Active4 beds 2 baths5220 S Linder Avenue, Chicago, IL 60638
MLS# 12440698Listed by: CENTURY 21 NEW BEGINNINGS - New
 $159,000Active2 beds 1 baths950 sq. ft.
$159,000Active2 beds 1 baths950 sq. ft.1958 W Norwood Street #4B, Chicago, IL 60660
MLS# 12441758Listed by: HADERLEIN & CO. REALTORS - New
 $339,000Active3 beds 3 baths1,475 sq. ft.
$339,000Active3 beds 3 baths1,475 sq. ft.3409 N Osage Avenue, Chicago, IL 60634
MLS# 12442801Listed by: COLDWELL BANKER REALTY - New
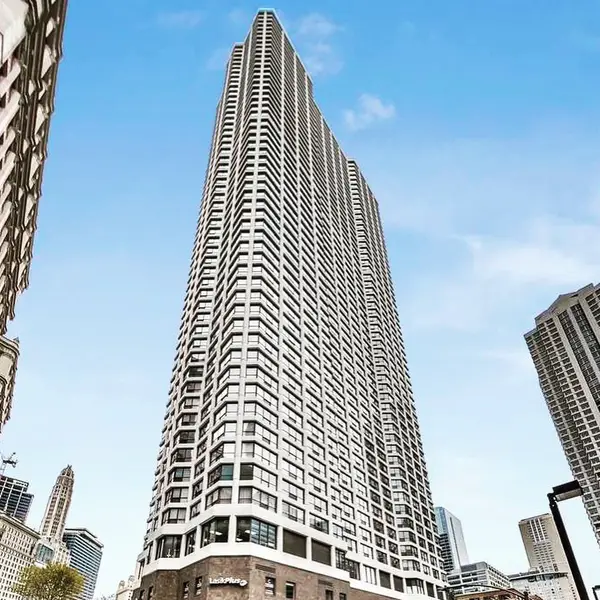 $30,000Active0 Acres
$30,000Active0 Acres405 N Wabash Avenue #B93, Chicago, IL 60611
MLS# 12444295Listed by: @PROPERTIES CHRISTIE'S INTERNATIONAL REAL ESTATE - New
 $339,900Active5 beds 3 baths2,053 sq. ft.
$339,900Active5 beds 3 baths2,053 sq. ft.7310 S Oakley Avenue, Chicago, IL 60636
MLS# 12444345Listed by: CENTURY 21 NEW BEGINNINGS - New
 $159,900Active5 beds 2 baths1,538 sq. ft.
$159,900Active5 beds 2 baths1,538 sq. ft.2040 W 67th Place, Chicago, IL 60636
MLS# 12445672Listed by: RE/MAX MI CASA - New
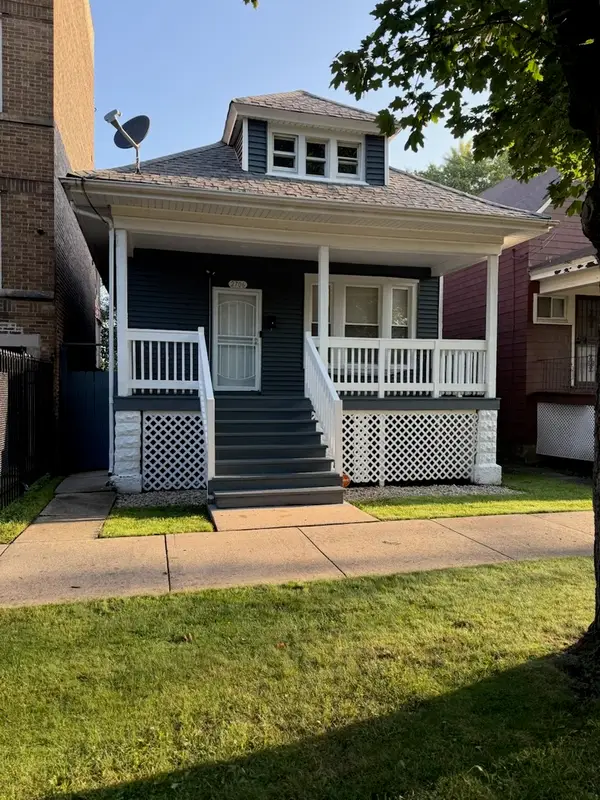 $265,000Active4 beds 2 baths1,800 sq. ft.
$265,000Active4 beds 2 baths1,800 sq. ft.2706 E 78th Street, Chicago, IL 60649
MLS# 12446561Listed by: MARTTIELD PROPERTIES
