1100 N Lake Shore Drive #36B, Chicago, IL 60611
Local realty services provided by:Better Homes and Gardens Real Estate Connections
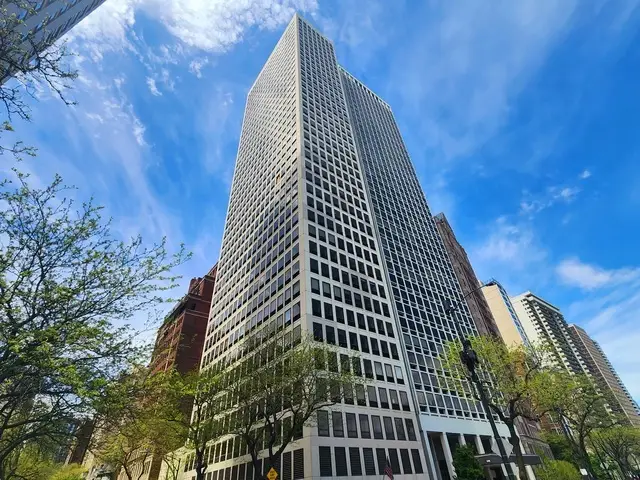
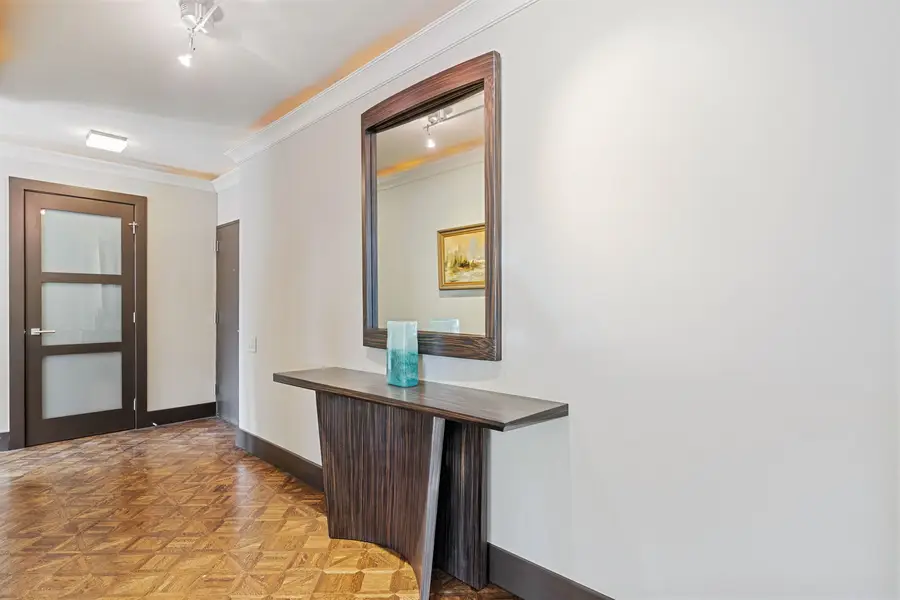
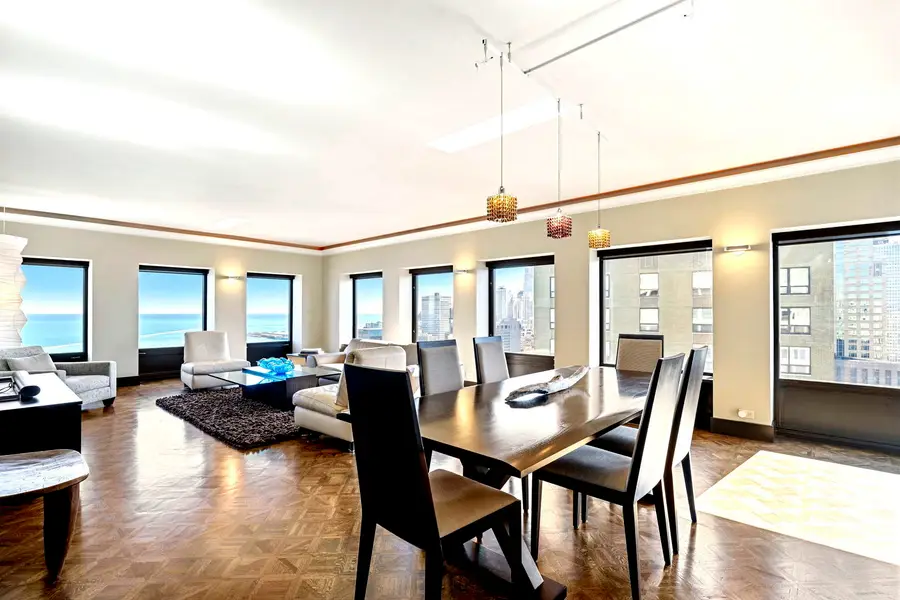
1100 N Lake Shore Drive #36B,Chicago, IL 60611
$835,000
- 3 Beds
- 3 Baths
- 2,025 sq. ft.
- Condominium
- Active
Listed by:celeste huenergard
Office:coldwell banker realty
MLS#:12298922
Source:MLSNI
Price summary
- Price:$835,000
- Price per sq. ft.:$412.35
- Monthly HOA dues:$2,723
About this home
(Motivated Sellers) Summer will never look - or feel as good as it does from this 36th-floor urban retreat whose 17 windows celebrate a sea of glimmering white sail boats, golden beaches and dazzling Navy Pier fireworks. Fall in love with the beauty and serenity that envelop this luxurious three-bedroom (one bedroom is currently being used as a family room but can be converted back) and its dazzling lake and city views. Situated on Chicago's prestigious Lake Shore Drive, two blocks from Michigan Avenue in the heart of the historic Gold Coast, this sought-after corner unit has been meticulously and elegantly reconfigured to facilitate easier living. Enter through the gracious foyer that divides the living and sleeping areas. Windowed walls flood each room with natural light from eastern and southern exposures regulated via remote-controlled blinds. Updated on-trend parquet flooring and raised door frames throughout add to the home's stylishness. The spectacular one-of-a-kind chef's kitchen features a 10-ft stainless steel island and matching countertops complimented by Vallcucine Italian cabinetry and top-of-the-line appliances including a Miele refrigerator and built-in coffee maker, integrated Thermador wine refrigerator, Kuppersbusch cooktop and oven, Fisher & Paykel dishwasher and abundant cleverly concealed storage. The adjoining family room/den augments the kitchen's hospitality potential, rendering it a cozy and inviting space for gatherings and relaxing. The over-sized living room and dining area, ideal for entertaining with even a wet bar, invite you to enjoy their extensive double-exposure vistas. The crown molding's unique cove lighting that surrounds this area and its adjoining hallway and foyer give it added panache. Traverse the length of the cove-lit second hallway off the kitchen and you'll discover the large primary bedroom with double custom closets. An attached small hallway houses a massive, custom walk-in clothes closet and leads to the beautifully designed and enlarged ensuite bathroom with premium tiling and lighting, a free-standing soaking tub, dual-sink floating vanity and spa-like shower. A spacious second bedroom with room for a king-sized bed and additional furnishings also boasts a large custom closet. A handsome full bath with natural stone finishes and a large shower is conveniently located just across the hall. Closer to the foyer lies an attractive powder room with a similar stone motif and another huge walk-in closet with a Bosh washer/dryer and more storage. The unit does not share its elevator foyer with anyone else. Michael Jordan once called this modernist, intimate skyscraper home. Designed by Harry Weese, the Chicago architect who created dozens of iconic buildings and homes throughout the country and America's most beautiful metro in Washington, DC, it has always inspired a devoted following. Amenities include 24-hour door staff, on-site management, fitness room, hospitality room, sun deck, resident valet parking for 250 a month, guest parking, storage and a bike room. The building's location also enjoys a Walker-Paradise designation and top scores for biking and transit. Imagine walking out your lobby door to a shimmering lake and Oak Street Beach beckoning you along with Rush Street restaurants, Michigan Avenue shopping, cultural and sports attractions, top-tier medical facilities and Lincoln Park. Tour this one now and experience summer from a spectacular perspective.
Contact an agent
Home facts
- Year built:1979
- Listing Id #:12298922
- Added:162 day(s) ago
- Updated:August 13, 2025 at 10:47 AM
Rooms and interior
- Bedrooms:3
- Total bathrooms:3
- Full bathrooms:2
- Half bathrooms:1
- Living area:2,025 sq. ft.
Heating and cooling
- Heating:Electric
Structure and exterior
- Year built:1979
- Building area:2,025 sq. ft.
Schools
- High school:Lincoln Park High School
- Elementary school:Ogden Elementary
Utilities
- Water:Lake Michigan
- Sewer:Public Sewer
Finances and disclosures
- Price:$835,000
- Price per sq. ft.:$412.35
- Tax amount:$16,527 (2023)
New listings near 1100 N Lake Shore Drive #36B
- New
 $320,000Active7 beds 3 baths
$320,000Active7 beds 3 baths5010 W Division Street, Chicago, IL 60651
MLS# 12447144Listed by: CHAYANTA SPANIOL - New
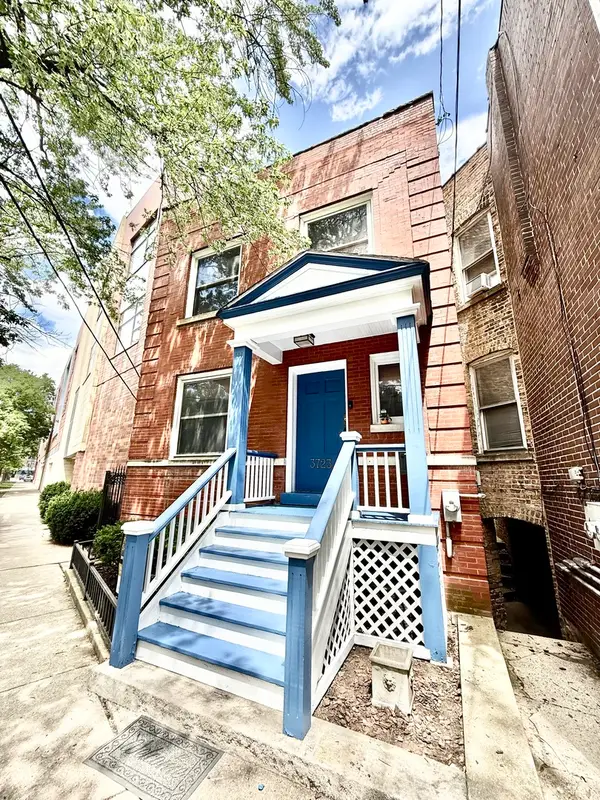 $765,000Active3 beds 2 baths
$765,000Active3 beds 2 baths3723 N Wolcott Avenue, Chicago, IL 60613
MLS# 12447163Listed by: URBAN LIVING PROPERTIES, LLC - New
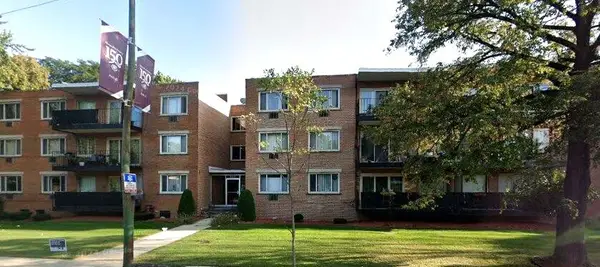 $210,000Active3 beds 2 baths1,100 sq. ft.
$210,000Active3 beds 2 baths1,100 sq. ft.2215 W 111th Street #101, Chicago, IL 60643
MLS# 12447171Listed by: FREEDOM REALTY - New
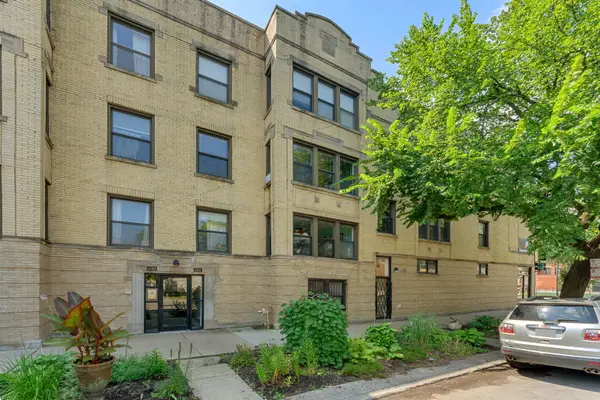 $207,000Active1 beds 1 baths800 sq. ft.
$207,000Active1 beds 1 baths800 sq. ft.3151 W Wellington Avenue #3, Chicago, IL 60618
MLS# 12424974Listed by: COLDWELL BANKER REALTY - New
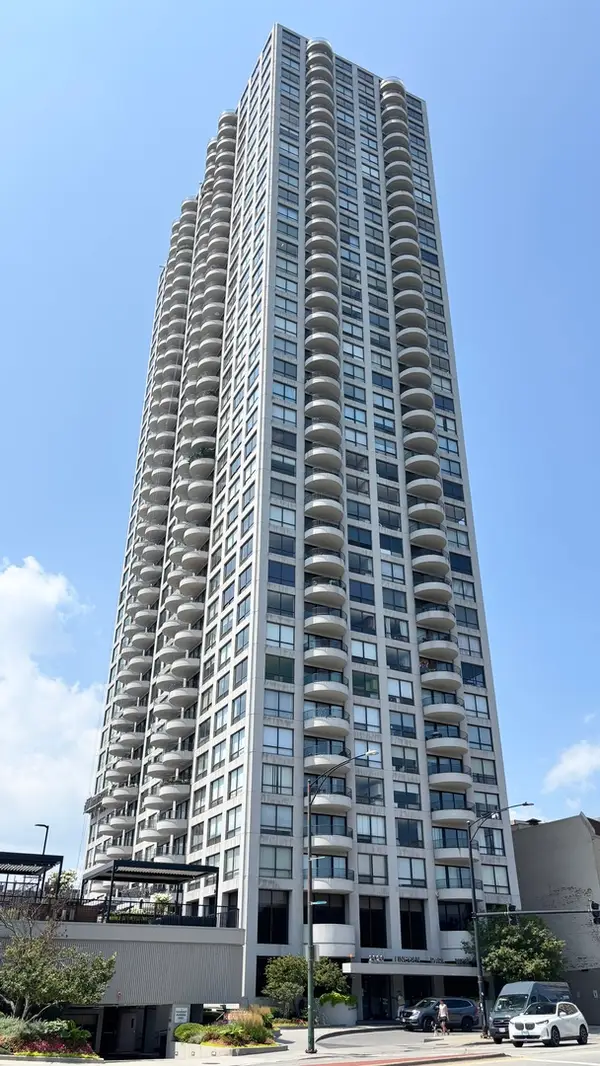 $275,000Active1 beds 1 baths808 sq. ft.
$275,000Active1 beds 1 baths808 sq. ft.2020 N Lincoln Park West Avenue #6E, Chicago, IL 60614
MLS# 12445927Listed by: HOMESMART REALTY GROUP - New
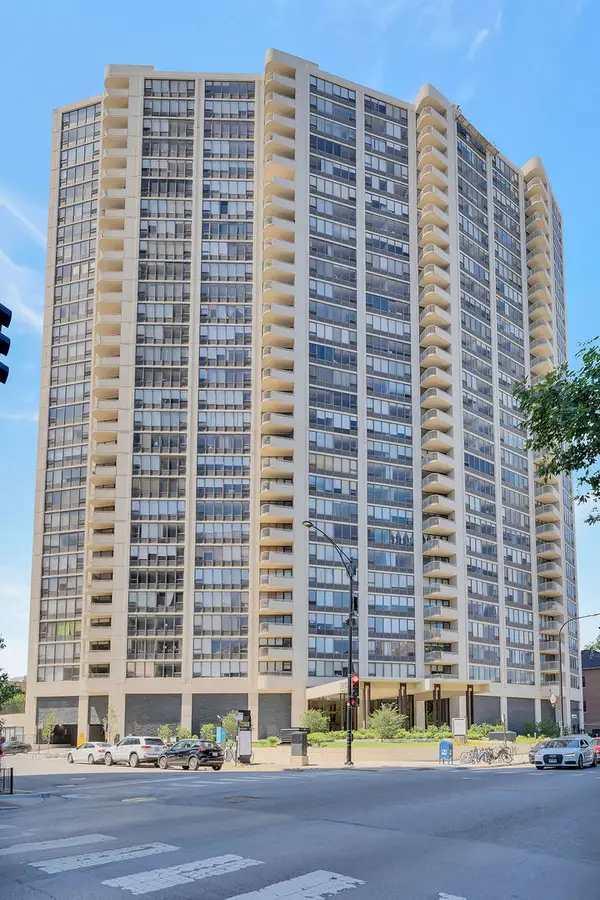 $225,000Active1 beds 1 baths750 sq. ft.
$225,000Active1 beds 1 baths750 sq. ft.3930 N Pine Grove Avenue #604, Chicago, IL 60613
MLS# 12447008Listed by: COMPASS - Open Sat, 11am to 1pmNew
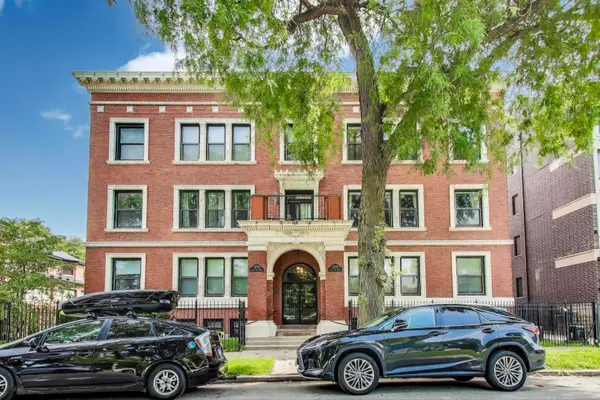 $425,000Active3 beds 3 baths1,600 sq. ft.
$425,000Active3 beds 3 baths1,600 sq. ft.3735 S Lake Park Avenue #G, Chicago, IL 60653
MLS# 12434028Listed by: @PROPERTIES CHRISTIE'S INTERNATIONAL REAL ESTATE - New
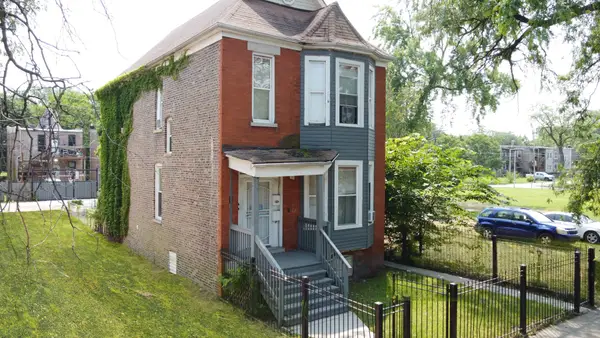 $260,000Active6 beds 2 baths
$260,000Active6 beds 2 baths5641 S Morgan Street, Chicago, IL 60621
MLS# 12442037Listed by: TADD REALTY - New
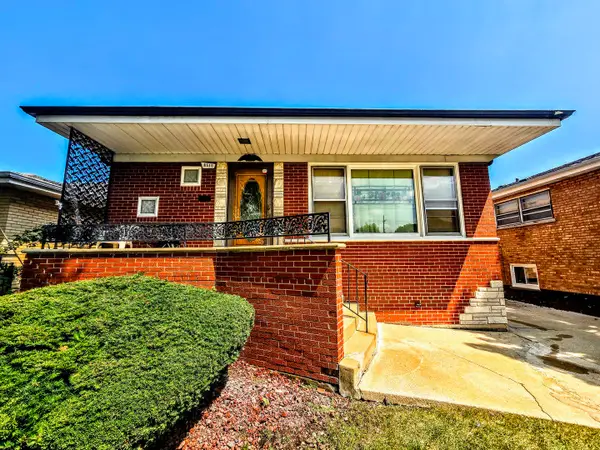 $369,900Active5 beds 2 baths2,500 sq. ft.
$369,900Active5 beds 2 baths2,500 sq. ft.8515 S Kedvale Avenue, Chicago, IL 60652
MLS# 12446837Listed by: HOMESMART REALTY GROUP - New
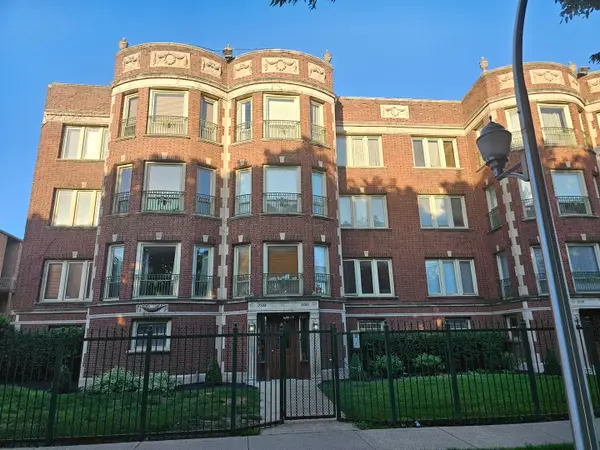 $125,000Active2 beds 2 baths1,200 sq. ft.
$125,000Active2 beds 2 baths1,200 sq. ft.7131 S Euclid Avenue #3S, Chicago, IL 60649
MLS# 12447105Listed by: BASIS REAL ESTATE GROUP
