1109 W Washington Boulevard #6B, Chicago, IL 60607
Local realty services provided by:Better Homes and Gardens Real Estate Star Homes
1109 W Washington Boulevard #6B,Chicago, IL 60607
$2,749,000
- 3 Beds
- 4 Baths
- - sq. ft.
- Condominium
- Pending
Listed by: danielle dowell, tanner peterson
Office: berkshire hathaway homeservices chicago
MLS#:12340244
Source:MLSNI
Price summary
- Price:$2,749,000
- Monthly HOA dues:$2,466
About this home
A Distinguished Opportunity to own at The Hayden, the Pinnacle of Luxury Living in Chicago's Most Sought-After Neighborhood, The West Loop. This 3 bedroom, 3.1. bathroom residence was designed by Booth Hansen Architects and it's no surprise why this boutique building sold out immediately. Upon entering off the private elevator, you're welcomed by a Venetian plastered foyer accented with herringbone hardwood floors. Leading into the main living space, the 38' wide open floorplan offers a sense of space and scale rarely found in traditional Chicago homes. With 10' ceilings and floor to ceiling windows this residence is flooded with natural light. The chef's kitchen is outfitted with top-of-the-line Sub-Zero and Wolf appliances, leathered quartzite countertops, glossed subway tile backsplash and custom zinc range hood with matching countertops. A spacious walk-in pantry with a built-in espresso machine and wine chiller elevates the culinary experience. Seamlessly connecting into the living room, you have a striking limestone fireplace with custom built-ins on both sides. An adjacent designated dining space offers a refined setting for everyday dinners to grand entertaining, harmoniously connected to the outdoors through accordion doors, the terrace creates an effortless indoor-outdoor living experience, this is the only unit in the building with a gas line on the terrace. Alongside, a family room in the sky completes the expansive living spaces. The primary suite exudes sophistication, offering a fully outfitted walk-in closet, spa-like ensuite bathroom with heated marble floors, walk in steam shower and soaking tub complete the sanctuary. Both secondary bedrooms are illuminated by expansive windows and thoughtfully appointed with en-suite bathrooms, offering functionality and privacy for everyday living. This residence also includes a stylish powder room, multiple coat closets, full-size laundry room with sink, two side-by-side garage parking spaces, additional storage, and an extensive home automation system with Lutron and Crestron systems. This boutique building offers 24-hour door staff and a newly updated lobby. Located just one block from award-winning restaurants, bars, gyms, coffee shops and shopping. With easy access to highways and public transit, convenience is right at your doorstep. Welcome to The Hayden.
Contact an agent
Home facts
- Year built:2018
- Listing ID #:12340244
- Added:192 day(s) ago
- Updated:November 11, 2025 at 09:09 AM
Rooms and interior
- Bedrooms:3
- Total bathrooms:4
- Full bathrooms:3
- Half bathrooms:1
Heating and cooling
- Cooling:Central Air, Zoned
- Heating:Forced Air, Natural Gas
Structure and exterior
- Roof:Rubber
- Year built:2018
Schools
- Elementary school:Skinner Elementary School
Utilities
- Water:Lake Michigan
- Sewer:Public Sewer
Finances and disclosures
- Price:$2,749,000
- Tax amount:$45,934 (2023)
New listings near 1109 W Washington Boulevard #6B
- New
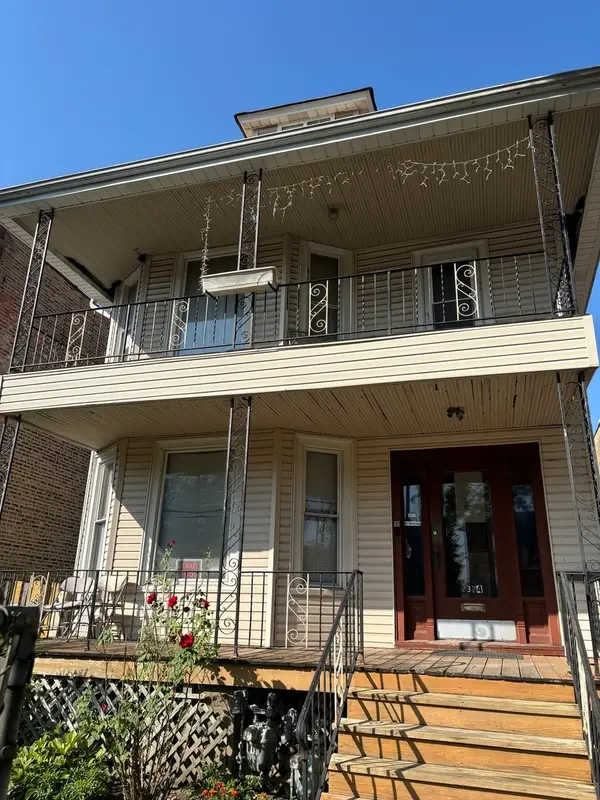 $349,999Active9 beds 5 baths
$349,999Active9 beds 5 baths2324 N Kostner Avenue, Chicago, IL 60639
MLS# 12515385Listed by: GOLDEN CITY REALTY, INC. - Open Wed, 11am to 1pmNew
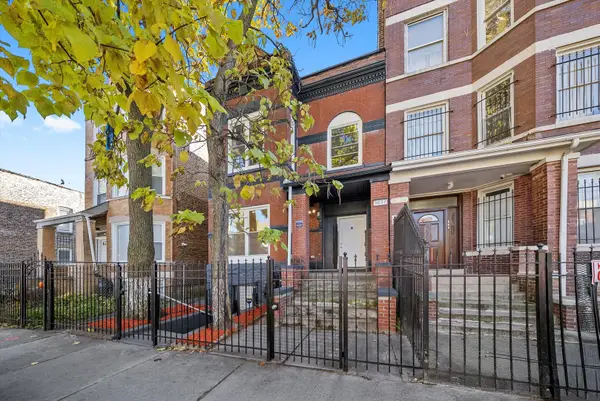 $499,000Active8 beds 3 baths
$499,000Active8 beds 3 baths3037 W Lexington Street, Chicago, IL 60612
MLS# 12497730Listed by: MPOWER RESIDENTIAL BROKERAGE LLC - New
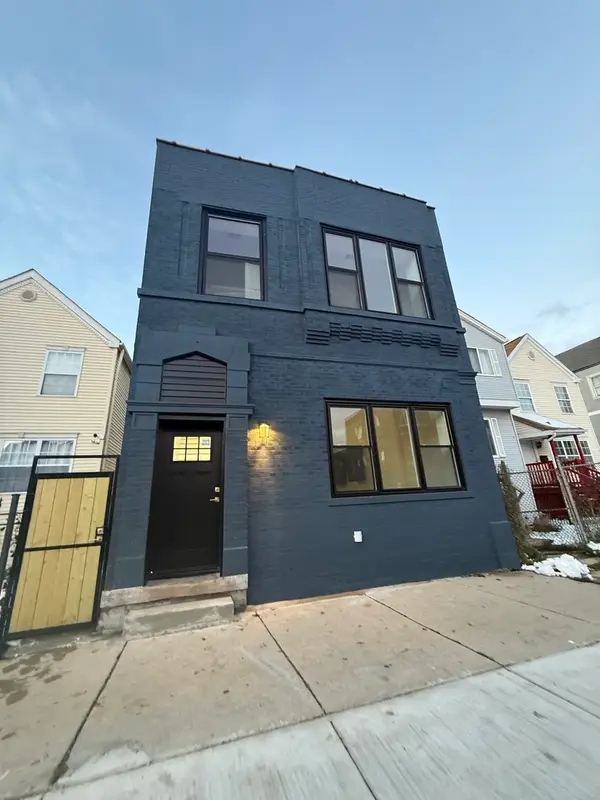 $474,900Active4 beds 3 baths
$474,900Active4 beds 3 baths1818 W 46th Street, Chicago, IL 60609
MLS# 12499223Listed by: REALTY OF AMERICA, LLC - New
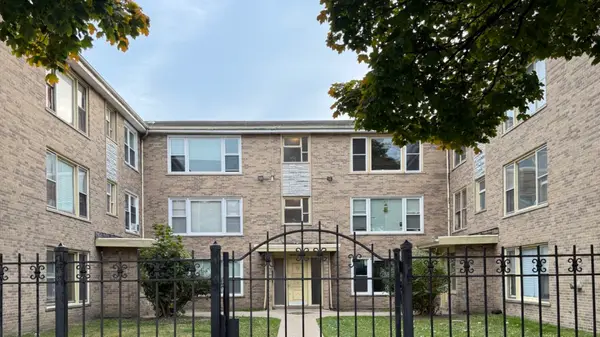 $79,900Active2 beds 1 baths900 sq. ft.
$79,900Active2 beds 1 baths900 sq. ft.7907 S Ellis Avenue #3, Chicago, IL 60619
MLS# 12514686Listed by: HRM COMMERCIAL, LLC - New
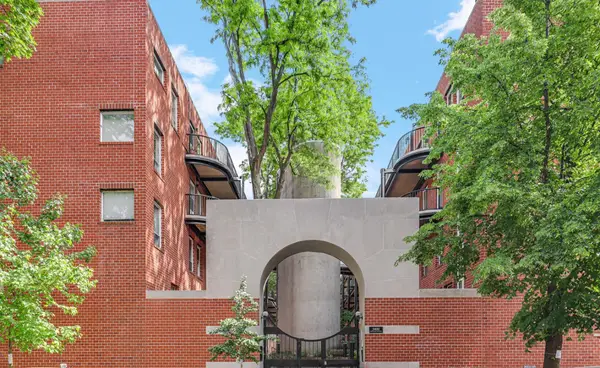 $540,000Active4 beds 3 baths2,700 sq. ft.
$540,000Active4 beds 3 baths2,700 sq. ft.5400 S Hyde Park Boulevard #2C, Chicago, IL 60615
MLS# 12515300Listed by: JAMESON SOTHEBY'S INTL REALTY - New
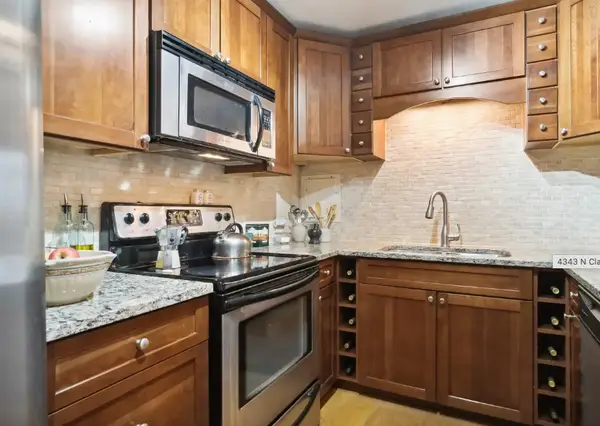 $305,000Active2 beds 2 baths990 sq. ft.
$305,000Active2 beds 2 baths990 sq. ft.4343 N Clarendon Avenue #402, Chicago, IL 60613
MLS# 12515362Listed by: 33 REALTY - New
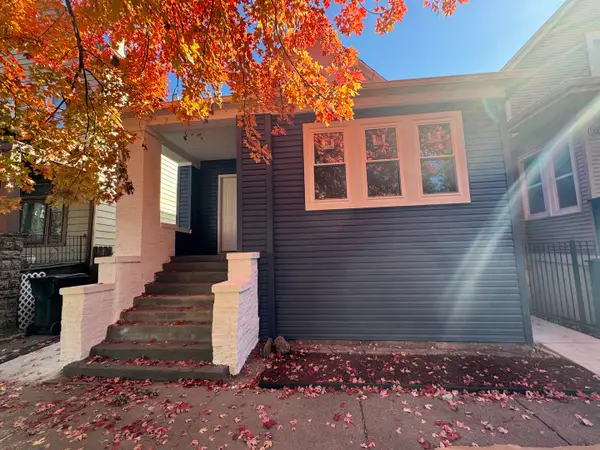 $274,500Active4 beds 2 baths1,600 sq. ft.
$274,500Active4 beds 2 baths1,600 sq. ft.11333 S Edbrooke Avenue, Chicago, IL 60628
MLS# 12510386Listed by: B & B REALTY INC - New
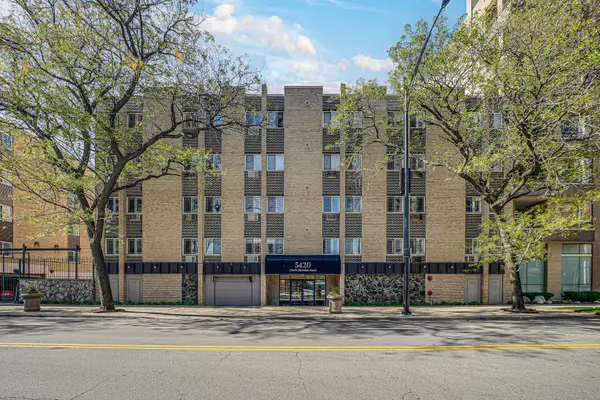 $260,000Active2 beds 2 baths1,000 sq. ft.
$260,000Active2 beds 2 baths1,000 sq. ft.Address Withheld By Seller, Chicago, IL 60640
MLS# 12509320Listed by: KELLER WILLIAMS PREFERRED RLTY - New
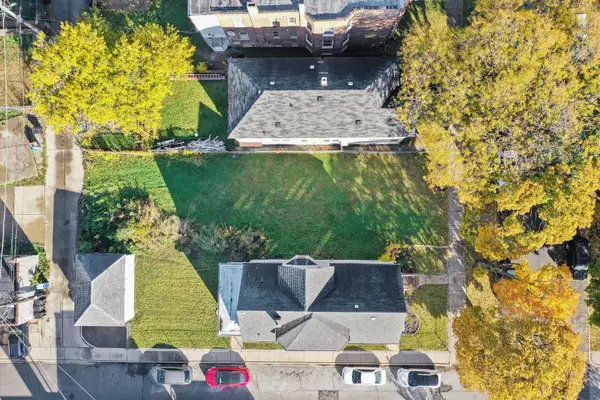 $25,000Active0.1 Acres
$25,000Active0.1 Acres11442 S Prairie Avenue, Chicago, IL 60628
MLS# 12511588Listed by: RE/MAX 10 - New
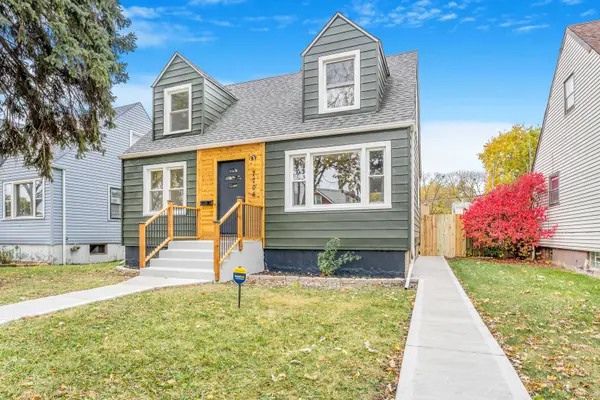 $330,000Active4 beds 2 baths1,165 sq. ft.
$330,000Active4 beds 2 baths1,165 sq. ft.7704 S Homan Avenue, Chicago, IL 60652
MLS# 12515318Listed by: UNITED REAL ESTATE-CHICAGO
