111 E Chestnut Street #24C, Chicago, IL 60611
Local realty services provided by:Better Homes and Gardens Real Estate Connections
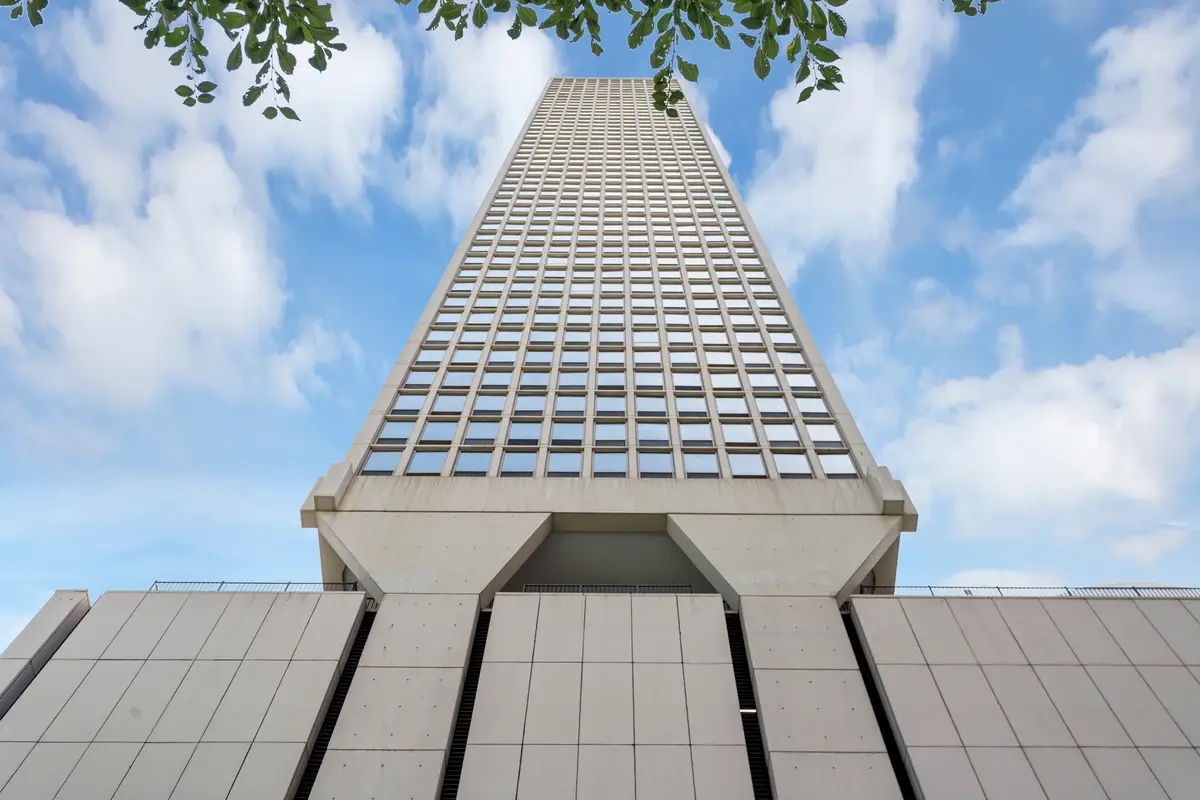

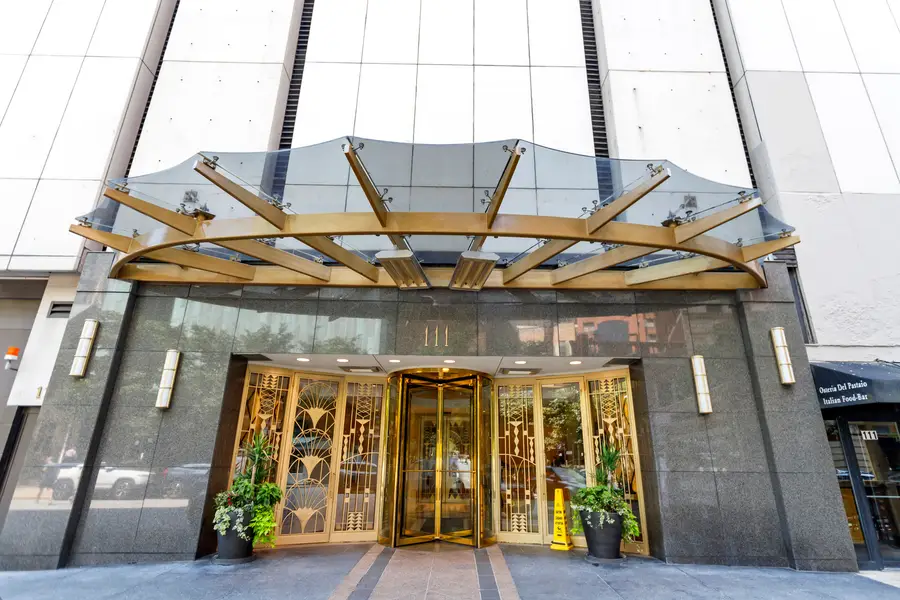
111 E Chestnut Street #24C,Chicago, IL 60611
$645,000
- 2 Beds
- 2 Baths
- 1,400 sq. ft.
- Condominium
- Active
Listed by:raissa alandy
Office:@properties christie's international real estate
MLS#:12428079
Source:MLSNI
Price summary
- Price:$645,000
- Price per sq. ft.:$460.71
- Monthly HOA dues:$1,290
About this home
Experience Luxurious City living in this 2 bedroom condo in the heart of the Magnificent Mile. This condo offers breathtaking views of the city skyline and Lake Michigan from the expansive floor to ceiling windows. Step inside this meticulously designed residence and be greeted by an open-concept floor plan featuring ultra high-end finishes and contemporary elegance. The spacious living and dining areas are perfect for both entertaining and relaxing. Gourmet kitchen boasts top of the line appliances, modern cabinetry, alabaster countertop/ backsplash, and stainless steel range hood. Retreat to the generous sized primary suite with luxurious en-suite bath including a custom walk-in shower with Vichy body sprays and smart Toto toilet. The second bedroom could be a great space for guests or a home office. Convenient in-unit laundry with European washer and dryer combo. Surround sound system in all rooms includes 3 new audio receivers. Enjoy all of the building's amenities including 24 hour door staff, outdoor in-ground pool, sundeck with grills, party room, exercise room, and elevator. The building's prime location places you just steps away from Chicago's finest dining, shopping, and cultural attractions. Don't miss the opportunity to make this exceptional condo your new home. This turn key unit comes fully furnished with everything purchased in 2024. Nothing more for you to do except move-in! Deeded premium parking sold separately for $45K.
Contact an agent
Home facts
- Year built:1972
- Listing Id #:12428079
- Added:360 day(s) ago
- Updated:August 13, 2025 at 10:47 AM
Rooms and interior
- Bedrooms:2
- Total bathrooms:2
- Full bathrooms:1
- Half bathrooms:1
- Living area:1,400 sq. ft.
Heating and cooling
- Heating:Electric
Structure and exterior
- Year built:1972
- Building area:1,400 sq. ft.
Schools
- High school:Wells Community Academy Senior H
- Middle school:Ogden Elementary
- Elementary school:Ogden Elementary
Utilities
- Water:Lake Michigan
- Sewer:Public Sewer
Finances and disclosures
- Price:$645,000
- Price per sq. ft.:$460.71
- Tax amount:$11,708 (2023)
New listings near 111 E Chestnut Street #24C
- New
 $250,000Active3 beds 1 baths998 sq. ft.
$250,000Active3 beds 1 baths998 sq. ft.8054 S Kolmar Avenue, Chicago, IL 60652
MLS# 12423781Listed by: @PROPERTIES CHRISTIE'S INTERNATIONAL REAL ESTATE - New
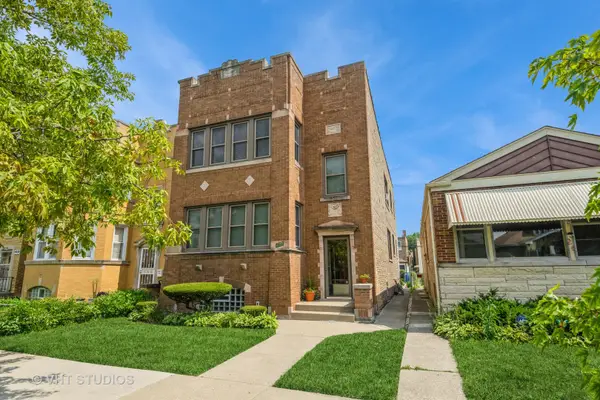 $659,900Active6 beds 3 baths
$659,900Active6 beds 3 baths4933 N Kilpatrick Avenue, Chicago, IL 60630
MLS# 12437689Listed by: BAIRD & WARNER - Open Sat, 11am to 1pmNew
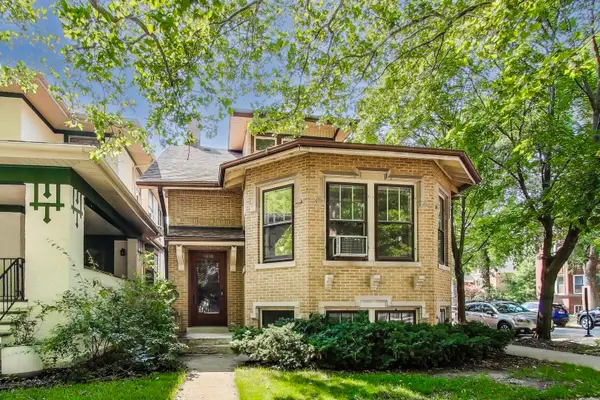 $780,000Active3 beds 2 baths1,804 sq. ft.
$780,000Active3 beds 2 baths1,804 sq. ft.4856 N Leavitt Street, Chicago, IL 60625
MLS# 12437730Listed by: @PROPERTIES CHRISTIE'S INTERNATIONAL REAL ESTATE - New
 $359,900Active4 beds 2 baths
$359,900Active4 beds 2 baths5220 S Linder Avenue, Chicago, IL 60638
MLS# 12440698Listed by: CENTURY 21 NEW BEGINNINGS - New
 $159,000Active2 beds 1 baths950 sq. ft.
$159,000Active2 beds 1 baths950 sq. ft.1958 W Norwood Street #4B, Chicago, IL 60660
MLS# 12441758Listed by: HADERLEIN & CO. REALTORS - New
 $339,000Active3 beds 3 baths1,475 sq. ft.
$339,000Active3 beds 3 baths1,475 sq. ft.3409 N Osage Avenue, Chicago, IL 60634
MLS# 12442801Listed by: COLDWELL BANKER REALTY - New
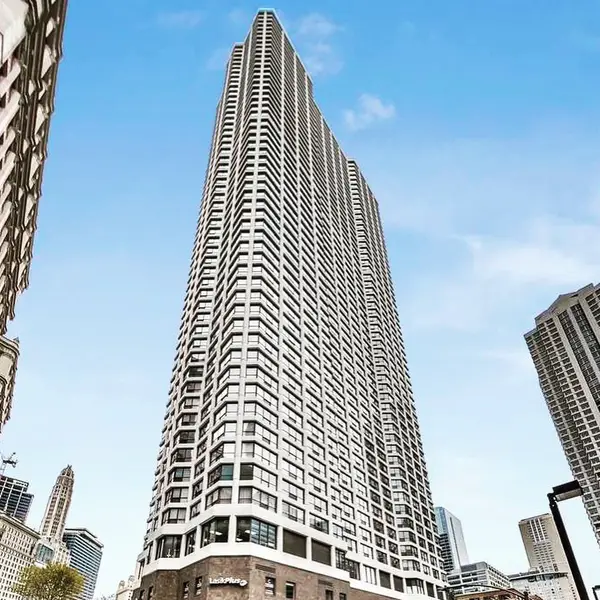 $30,000Active0 Acres
$30,000Active0 Acres405 N Wabash Avenue #B93, Chicago, IL 60611
MLS# 12444295Listed by: @PROPERTIES CHRISTIE'S INTERNATIONAL REAL ESTATE - New
 $339,900Active5 beds 3 baths2,053 sq. ft.
$339,900Active5 beds 3 baths2,053 sq. ft.7310 S Oakley Avenue, Chicago, IL 60636
MLS# 12444345Listed by: CENTURY 21 NEW BEGINNINGS - New
 $159,900Active5 beds 2 baths1,538 sq. ft.
$159,900Active5 beds 2 baths1,538 sq. ft.2040 W 67th Place, Chicago, IL 60636
MLS# 12445672Listed by: RE/MAX MI CASA - New
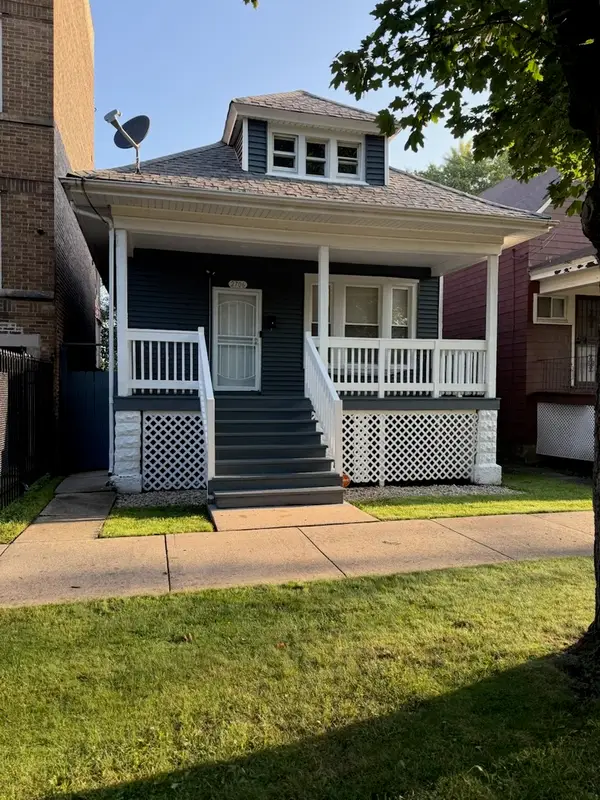 $265,000Active4 beds 2 baths1,800 sq. ft.
$265,000Active4 beds 2 baths1,800 sq. ft.2706 E 78th Street, Chicago, IL 60649
MLS# 12446561Listed by: MARTTIELD PROPERTIES
