1110 N Lake Shore Drive #20N, Chicago, IL 60611
Local realty services provided by:Better Homes and Gardens Real Estate Star Homes
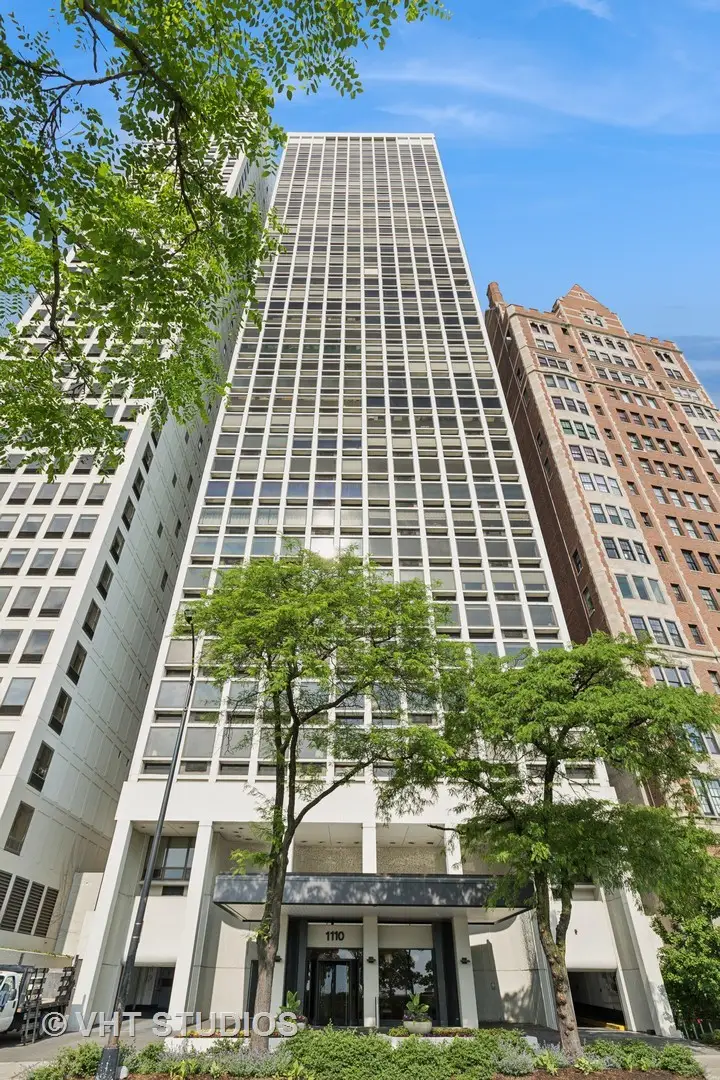

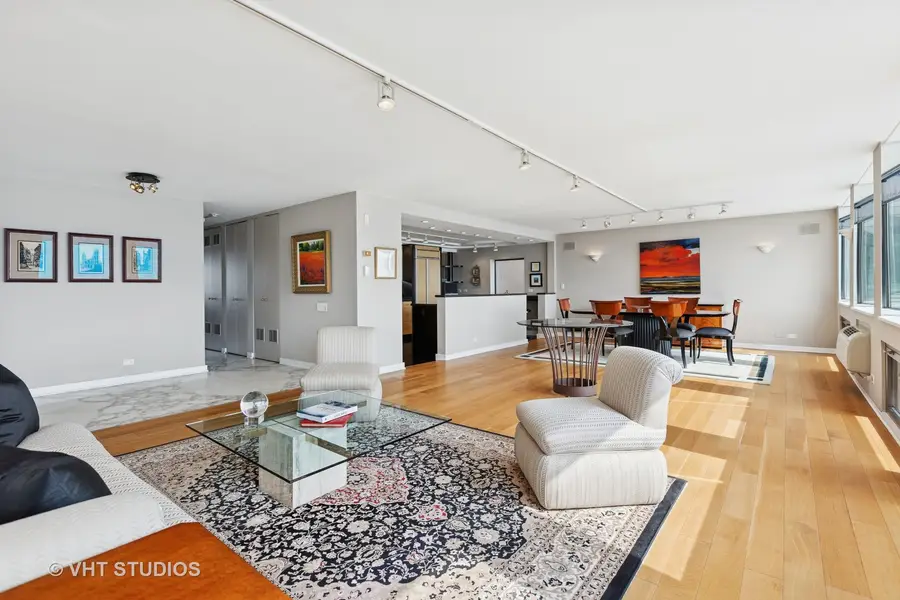
1110 N Lake Shore Drive #20N,Chicago, IL 60611
$715,000
- 3 Beds
- 3 Baths
- 2,100 sq. ft.
- Condominium
- Pending
Listed by:millie rosenbloom
Office:baird & warner
MLS#:12397399
Source:MLSNI
Price summary
- Price:$715,000
- Price per sq. ft.:$340.48
- Monthly HOA dues:$2,988
About this home
Enjoy the best unobstructed views of Oak Street beach, Lake Michigan, and Lake Shore Drive in unit 20N at 1110 N. Lake Shore Drive. This 2 bedroom + den / 2.1 bathroom condo is perfectly positioned to capture the east sunrise over the lake and west golden sunsets over the city skyline. Spanning 2,100 square feet of space in combination with the open-concept living and large windows, the home is bright and spacious. The living room, dining room, and kitchen overlook the water, making you never want to leave. The open kitchen features extensive cabinetry, granite countertops, double ovens and sitting area, a perfect spot to enjoy your morning coffee. Additionally, the family room / office on the west side of the unit is the perfect work from home space, or can be converted back to a 3rd bedroom. The primary bedroom has a large closet and a custom built-in dresser. The en-suite primary bathroom includes a double vanity, spa-like shower and separate soaking tub. The second bedroom is spacious and has an ensuite bathroom. In the hallway, you will find a powder room, several closets for storage, one with a wine refrigerator, and an in-unit washer and dryer. 1110 N. Lake Shore Drive is a boutique building with only 2 units per floor, making your home very private. The building recently rehabbed their top-floor hospitality room and fitness center with high-quality finishes. Other amenities include a rooftop pool and sundeck. Valet parking for one car is included in the purchase price and monthly assessment. Free guest parking during the day and $10 for overnight. No dogs allowed. Limit to 2 cats per unit. Owner must live in the unit 12 months before they can rent.
Contact an agent
Home facts
- Year built:1968
- Listing Id #:12397399
- Added:54 day(s) ago
- Updated:August 15, 2025 at 03:33 PM
Rooms and interior
- Bedrooms:3
- Total bathrooms:3
- Full bathrooms:2
- Half bathrooms:1
- Living area:2,100 sq. ft.
Heating and cooling
- Heating:Electric, Individual Room Controls, Radiant
Structure and exterior
- Year built:1968
- Building area:2,100 sq. ft.
Schools
- High school:Lincoln Park High School
- Middle school:Ogden Elementary
- Elementary school:Ogden Elementary
Utilities
- Water:Public
- Sewer:Public Sewer
Finances and disclosures
- Price:$715,000
- Price per sq. ft.:$340.48
- Tax amount:$13,210 (2023)
New listings near 1110 N Lake Shore Drive #20N
- New
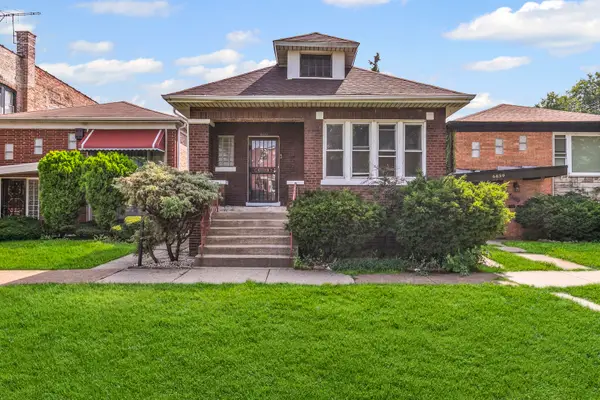 $169,999Active3 beds 2 baths1,500 sq. ft.
$169,999Active3 beds 2 baths1,500 sq. ft.6837 S Michigan Avenue, Chicago, IL 60637
MLS# 12440092Listed by: BAIRD & WARNER - New
 $405,000Active5 beds 2 baths
$405,000Active5 beds 2 baths7955 S Elizabeth Street, Chicago, IL 60620
MLS# 12446254Listed by: AAA REAL ESTATE - Open Sat, 1 to 3pmNew
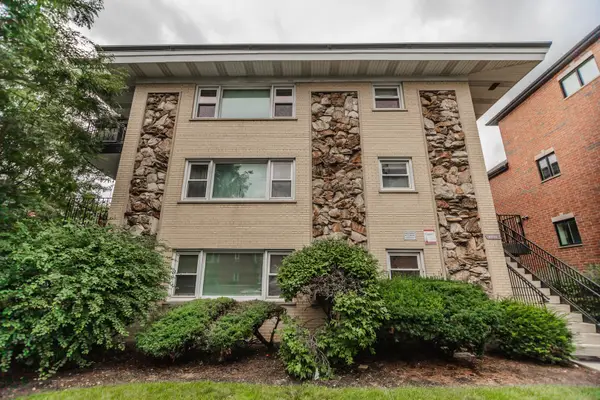 $229,000Active2 beds 2 baths1,000 sq. ft.
$229,000Active2 beds 2 baths1,000 sq. ft.6538 N Northwest Highway #2I, Chicago, IL 60631
MLS# 12446294Listed by: BAIRD & WARNER - New
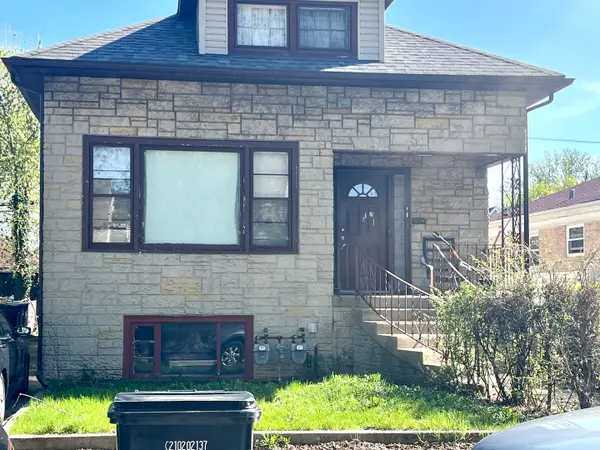 $339,900Active3 beds 3 baths
$339,900Active3 beds 3 baths4849 W Eddy Street, Chicago, IL 60641
MLS# 12446976Listed by: NELLY CORP REALTY - New
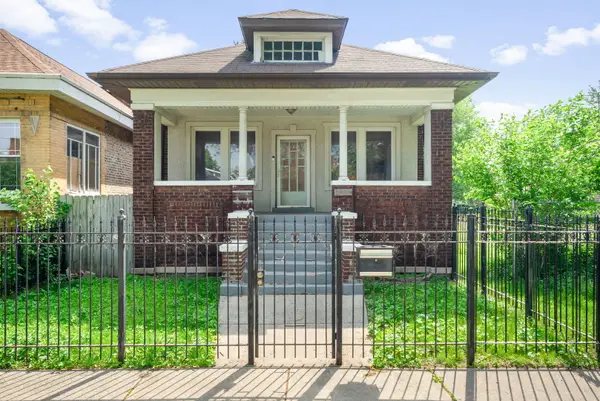 $234,900Active3 beds 1 baths1,154 sq. ft.
$234,900Active3 beds 1 baths1,154 sq. ft.7545 S Ridgeland Avenue, Chicago, IL 60649
MLS# 12447181Listed by: COLDWELL BANKER REALTY - New
 $320,000Active7 beds 3 baths
$320,000Active7 beds 3 baths5010 W Division Street, Chicago, IL 60651
MLS# 12447144Listed by: CHAYANTA SPANIOL - New
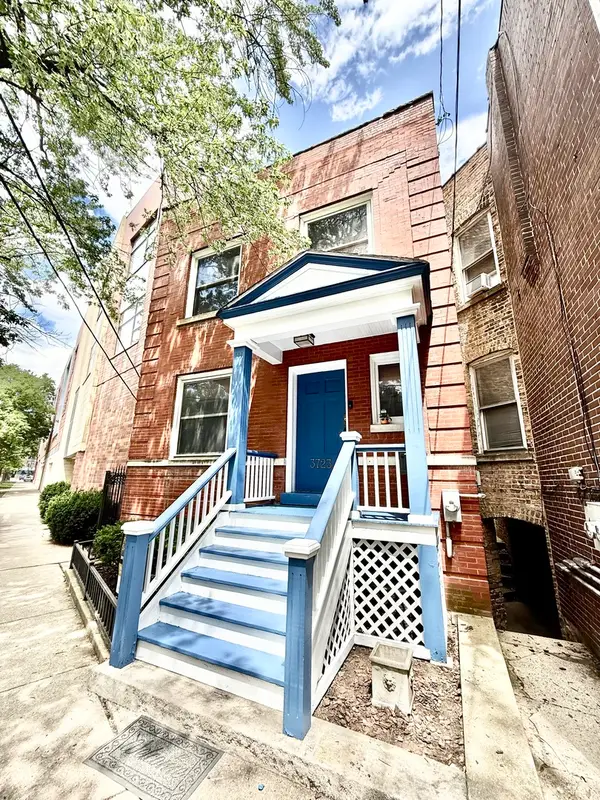 $765,000Active3 beds 2 baths
$765,000Active3 beds 2 baths3723 N Wolcott Avenue, Chicago, IL 60613
MLS# 12447163Listed by: URBAN LIVING PROPERTIES, LLC - New
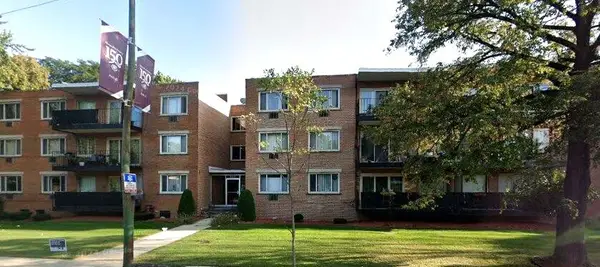 $210,000Active3 beds 2 baths1,100 sq. ft.
$210,000Active3 beds 2 baths1,100 sq. ft.2215 W 111th Street #101, Chicago, IL 60643
MLS# 12447171Listed by: FREEDOM REALTY - New
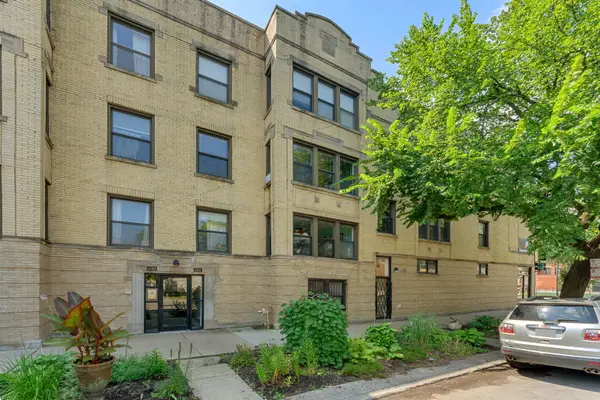 $207,000Active1 beds 1 baths800 sq. ft.
$207,000Active1 beds 1 baths800 sq. ft.3151 W Wellington Avenue #3, Chicago, IL 60618
MLS# 12424974Listed by: COLDWELL BANKER REALTY - New
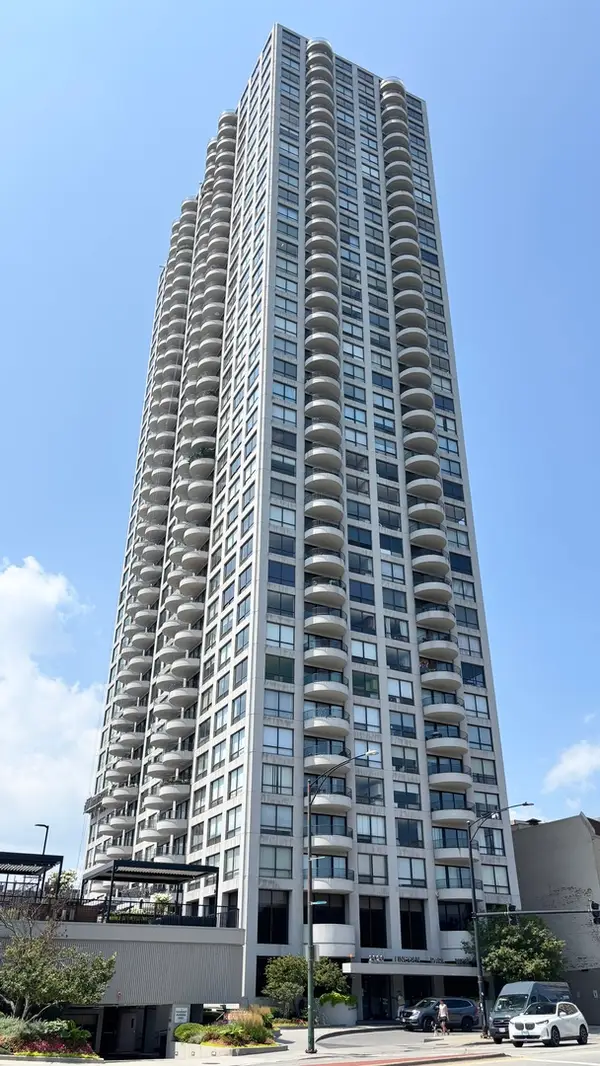 $275,000Active1 beds 1 baths808 sq. ft.
$275,000Active1 beds 1 baths808 sq. ft.2020 N Lincoln Park West Avenue #6E, Chicago, IL 60614
MLS# 12445927Listed by: HOMESMART REALTY GROUP
