1121 S Plymouth Court #A, Chicago, IL 60605
Local realty services provided by:Better Homes and Gardens Real Estate Connections
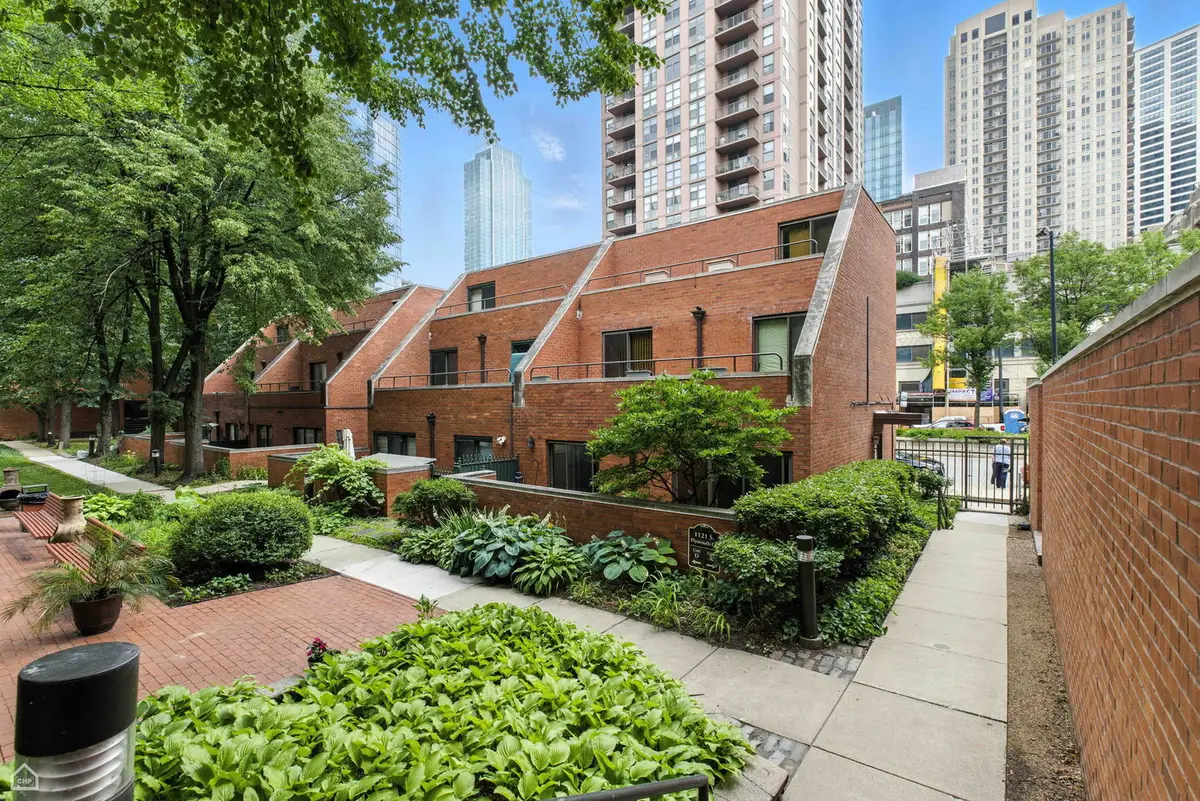
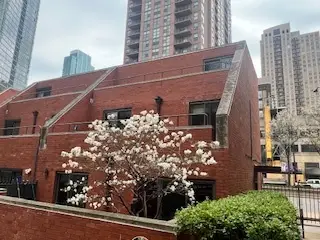

Listed by:howard andron
Office:mark allen realty era powered
MLS#:12416218
Source:MLSNI
Price summary
- Price:$525,000
- Price per sq. ft.:$340.47
- Monthly HOA dues:$500
About this home
Rarely available three-bedroom, two-and-a-half-bath town home in Dearborn Park, a quiet, tree-lined community in the heart of Chicago's South Loop. Offering over 1,500 square feet of living space across multiple levels and three private outdoor areas-one on each floor-this spacious home presents an exciting opportunity for customization in one of the city's most desirable neighborhoods. Set within the well-maintained Dearborn Park development, residents enjoy beautifully landscaped courtyards, mature trees, and expansive green space, creating a peaceful setting just minutes from downtown. The main floor features hardwood floors, a large living and dining area, and new sliding glass doors that open to a private ground-level patio. A true gardener's dream, the patio offers space to plant and relax and is anchored by a flowering magnolia tree. The second-floor bedrooms have access to a private balcony, while the top-floor primary suite includes a walk-in closet and its own secluded terrace, ideal for enjoying morning coffee or unwinding in the evening. With its original finishes and flexible layout, this home is full of potential. Whether you plan to renovate, refresh, or re-imagine, the space provides the perfect canvas to create a home that suits your style and needs. Located near Grant Park, the Museum Campus, public transportation, lakefront trails, and just steps from shopping, dining, and expressways, this town home offers the best of both tranquil community living and convenient city access. Do not miss the opportunity to make this classic South Loop home your own.
Contact an agent
Home facts
- Year built:1980
- Listing Id #:12416218
- Added:35 day(s) ago
- Updated:August 13, 2025 at 07:39 AM
Rooms and interior
- Bedrooms:3
- Total bathrooms:3
- Full bathrooms:2
- Half bathrooms:1
- Living area:1,542 sq. ft.
Heating and cooling
- Heating:Electric
Structure and exterior
- Year built:1980
- Building area:1,542 sq. ft.
Utilities
- Water:Public
- Sewer:Public Sewer
Finances and disclosures
- Price:$525,000
- Price per sq. ft.:$340.47
- Tax amount:$10,166 (2023)
New listings near 1121 S Plymouth Court #A
- New
 $250,000Active3 beds 1 baths998 sq. ft.
$250,000Active3 beds 1 baths998 sq. ft.8054 S Kolmar Avenue, Chicago, IL 60652
MLS# 12423781Listed by: @PROPERTIES CHRISTIE'S INTERNATIONAL REAL ESTATE - New
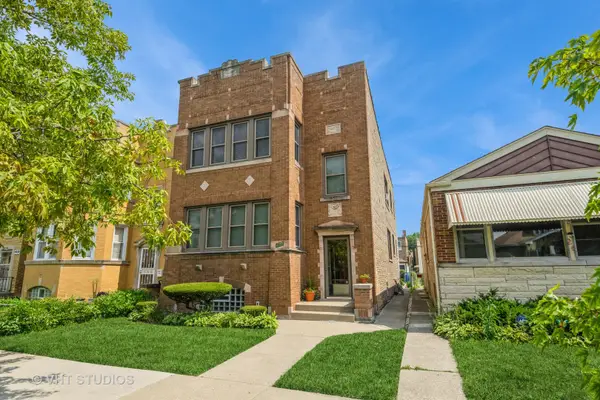 $659,900Active6 beds 3 baths
$659,900Active6 beds 3 baths4933 N Kilpatrick Avenue, Chicago, IL 60630
MLS# 12437689Listed by: BAIRD & WARNER - Open Sat, 11am to 1pmNew
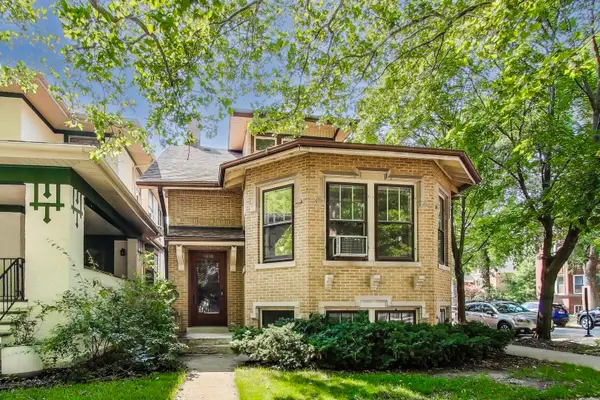 $780,000Active3 beds 2 baths1,804 sq. ft.
$780,000Active3 beds 2 baths1,804 sq. ft.4856 N Leavitt Street, Chicago, IL 60625
MLS# 12437730Listed by: @PROPERTIES CHRISTIE'S INTERNATIONAL REAL ESTATE - New
 $359,900Active4 beds 2 baths
$359,900Active4 beds 2 baths5220 S Linder Avenue, Chicago, IL 60638
MLS# 12440698Listed by: CENTURY 21 NEW BEGINNINGS - New
 $159,000Active2 beds 1 baths950 sq. ft.
$159,000Active2 beds 1 baths950 sq. ft.1958 W Norwood Street #4B, Chicago, IL 60660
MLS# 12441758Listed by: HADERLEIN & CO. REALTORS - New
 $339,000Active3 beds 3 baths1,475 sq. ft.
$339,000Active3 beds 3 baths1,475 sq. ft.3409 N Osage Avenue, Chicago, IL 60634
MLS# 12442801Listed by: COLDWELL BANKER REALTY - New
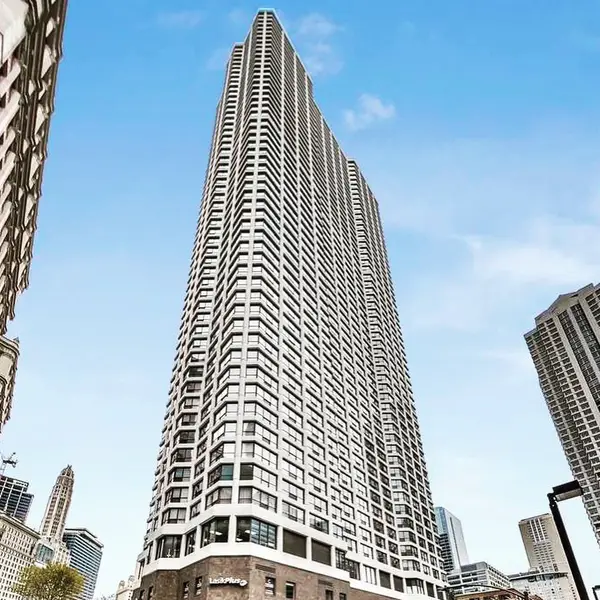 $30,000Active0 Acres
$30,000Active0 Acres405 N Wabash Avenue #B93, Chicago, IL 60611
MLS# 12444295Listed by: @PROPERTIES CHRISTIE'S INTERNATIONAL REAL ESTATE - New
 $339,900Active5 beds 3 baths2,053 sq. ft.
$339,900Active5 beds 3 baths2,053 sq. ft.7310 S Oakley Avenue, Chicago, IL 60636
MLS# 12444345Listed by: CENTURY 21 NEW BEGINNINGS - New
 $159,900Active5 beds 2 baths1,538 sq. ft.
$159,900Active5 beds 2 baths1,538 sq. ft.2040 W 67th Place, Chicago, IL 60636
MLS# 12445672Listed by: RE/MAX MI CASA - New
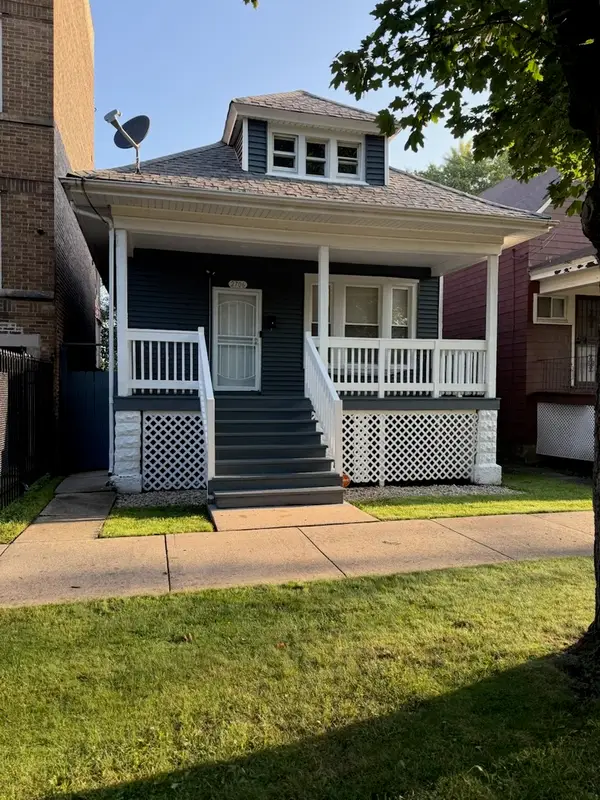 $265,000Active4 beds 2 baths1,800 sq. ft.
$265,000Active4 beds 2 baths1,800 sq. ft.2706 E 78th Street, Chicago, IL 60649
MLS# 12446561Listed by: MARTTIELD PROPERTIES
