1150 E 49th Street, Chicago, IL 60615
Local realty services provided by:Better Homes and Gardens Real Estate Connections
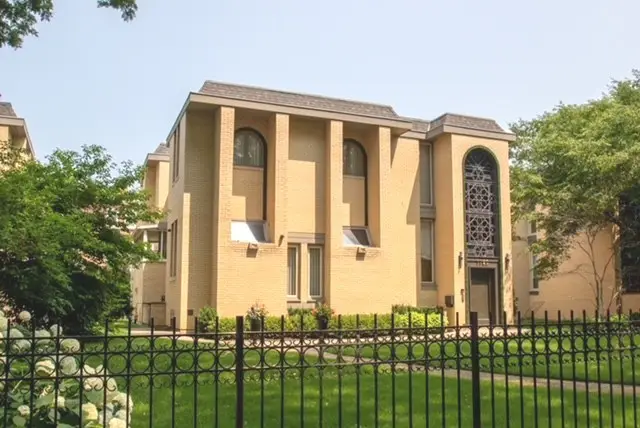

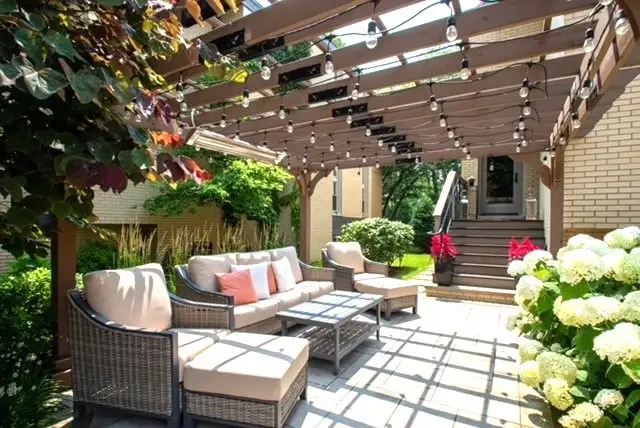
1150 E 49th Street,Chicago, IL 60615
$1,699,900
- 5 Beds
- 5 Baths
- 4,500 sq. ft.
- Single family
- Pending
Listed by:kimberly chase-harding
Office:berkshire hathaway homeservices chicago
MLS#:12421410
Source:MLSNI
Price summary
- Price:$1,699,900
- Price per sq. ft.:$377.76
About this home
Custom renovation in Historic Kenwood! Sophisticated single-family home offers a perfect blend of mid-century charm and modern living. Large garden is a lovely oasis which includes a private pergola and formal dining area. Dine al fresco with family and friends using the large outdoor cooking area and expansive front yard. The home was completely reconstructed to the studs by the owner. The home features an open floor plan with intimate spaces filled with natural light and pre wired for entertainment through the house. Upon entering, you are welcomed by an elevated family room with a room-sized skylight, complemented by custom shelving and built-ins for both comfort and organization. This room boast floor-to-ceiling windows, creating a bright and airy atmosphere. The sunken living room features a vaulted ceiling, dual skylight, and modern double crystal chandeliers with pairing wall sconces. The dining room is adorned with a crystal chandelier and double archway doors. The room includes a built in custom wet bar and comfortably seats 12-14. Enjoy after-dinner wine or tea on the private enclosed patio. The sophisticated kitchen is a chef's dream, equipped with double ovens, microwave drawer, ample cabinetry, and a custom-designed built in armoire housing a Subzero refrigerator and pantry space. An oversized porcelain island and Wolf appliances complete this stunning culinary space, making it perfect for entertaining and cooking. On the second level, four of the five bedrooms are spacious and filled with natural light, with three featuring elegantly designed attached bathrooms. Custom closets are thoughtfully configured for optimal space usage. The primary bedroom is a standout, boasting a luxurious walk-in shower for two, a separate modern Victoria & Albert tub, a generous custom walk-in closet, and a private toilet room. The lower level offers 10-foot ceilings and contemporary spaces designed for relaxation and fun, including a game room, gym, guest bedroom, half bath, and a laundry room. Two attached heated garages provide convenient access from a gated, private entryway and heated driveway. A custom outdoor porch to patio perfect for outdoor cookouts, garden parties, and relaxation. Boasting white hydrangeas and other blooming flowers and trees all spring and summer long. Additional features include remotely operated skylights and custom door coverings, heated floors throughout, and numerous built-in custom closets for ample storage. This exquisite home seamlessly combines luxury and functionality, making it a must-see for discerning buyers.
Contact an agent
Home facts
- Year built:1973
- Listing Id #:12421410
- Added:29 day(s) ago
- Updated:August 13, 2025 at 07:45 AM
Rooms and interior
- Bedrooms:5
- Total bathrooms:5
- Full bathrooms:3
- Half bathrooms:2
- Living area:4,500 sq. ft.
Heating and cooling
- Cooling:Central Air
- Heating:Electric, Natural Gas, Radiant
Structure and exterior
- Year built:1973
- Building area:4,500 sq. ft.
Utilities
- Water:Lake Michigan, Public
Finances and disclosures
- Price:$1,699,900
- Price per sq. ft.:$377.76
- Tax amount:$19,807 (2022)
New listings near 1150 E 49th Street
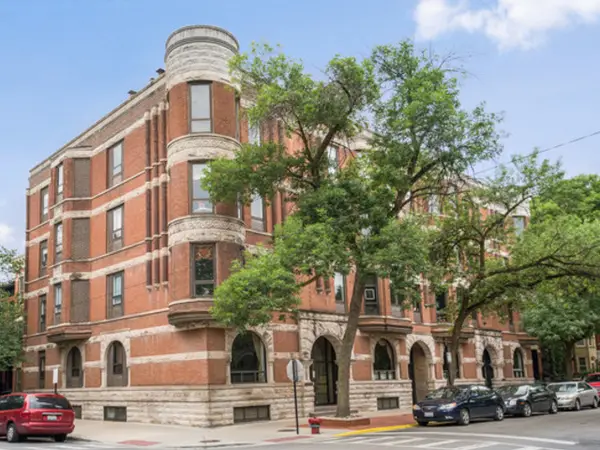 $650,000Pending2 beds 2 baths1,400 sq. ft.
$650,000Pending2 beds 2 baths1,400 sq. ft.601 W Belden Avenue #4B, Chicago, IL 60614
MLS# 12425752Listed by: @PROPERTIES CHRISTIE'S INTERNATIONAL REAL ESTATE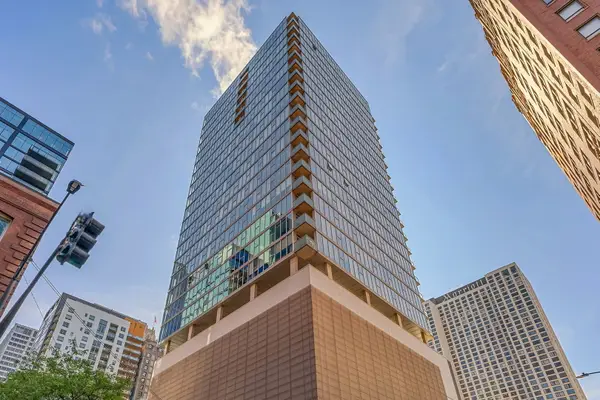 $459,900Pending2 beds 2 baths
$459,900Pending2 beds 2 baths550 N Saint Clair Street #1904, Chicago, IL 60611
MLS# 12433600Listed by: COLDWELL BANKER REALTY- Open Sat, 11am to 12:30pmNew
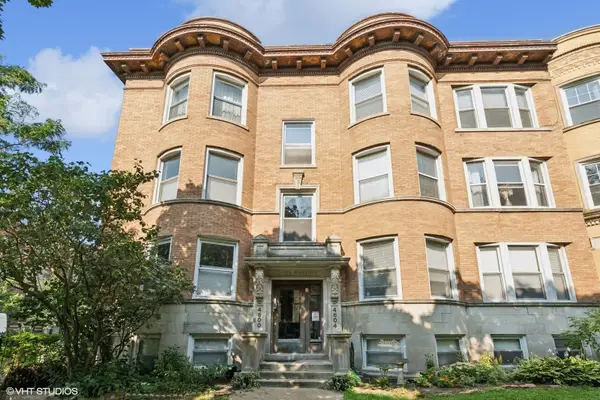 $295,000Active2 beds 1 baths990 sq. ft.
$295,000Active2 beds 1 baths990 sq. ft.4604 N Dover Street #3N, Chicago, IL 60640
MLS# 12438139Listed by: COMPASS - New
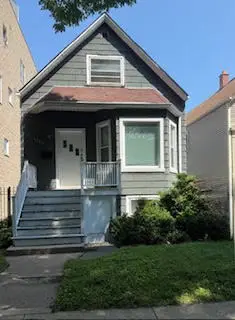 $545,000Active4 beds 3 baths1,600 sq. ft.
$545,000Active4 beds 3 baths1,600 sq. ft.1716 W Berwyn Avenue, Chicago, IL 60640
MLS# 12439543Listed by: @PROPERTIES CHRISTIE'S INTERNATIONAL REAL ESTATE - New
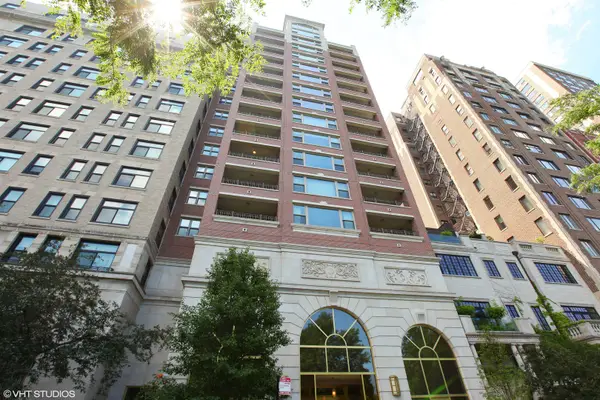 $2,750,000Active3 beds 4 baths3,100 sq. ft.
$2,750,000Active3 beds 4 baths3,100 sq. ft.2120 N Lincoln Park West #14, Chicago, IL 60614
MLS# 12439615Listed by: COMPASS - Open Fri, 5 to 7pmNew
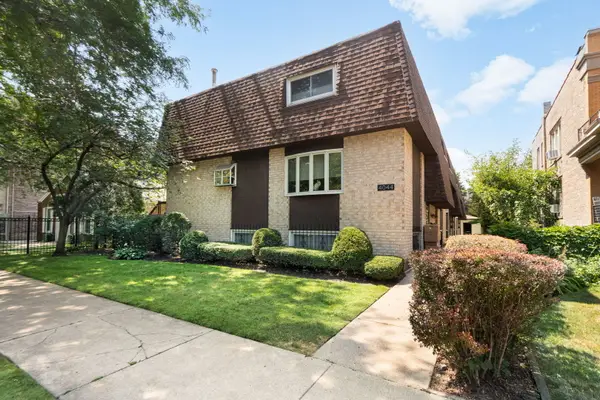 $550,000Active3 beds 3 baths1,850 sq. ft.
$550,000Active3 beds 3 baths1,850 sq. ft.4044 N Paulina Street N #F, Chicago, IL 60613
MLS# 12441693Listed by: COLDWELL BANKER REALTY - New
 $360,000Active5 beds 2 baths1,054 sq. ft.
$360,000Active5 beds 2 baths1,054 sq. ft.5036 S Leclaire Avenue, Chicago, IL 60638
MLS# 12443662Listed by: RE/MAX MILLENNIUM - Open Sat, 12 to 2pmNew
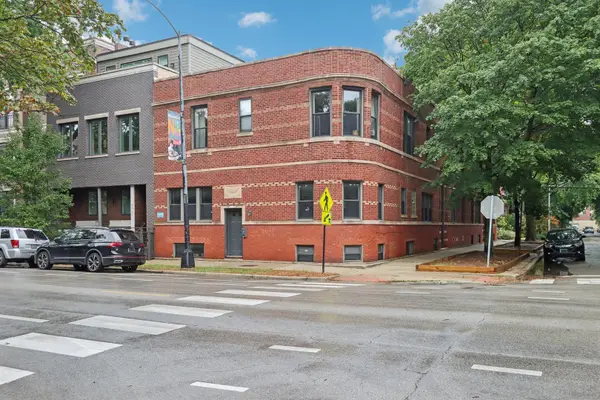 $485,000Active3 beds 2 baths
$485,000Active3 beds 2 baths3733 N Damen Avenue #1, Chicago, IL 60618
MLS# 12444138Listed by: REDFIN CORPORATION - New
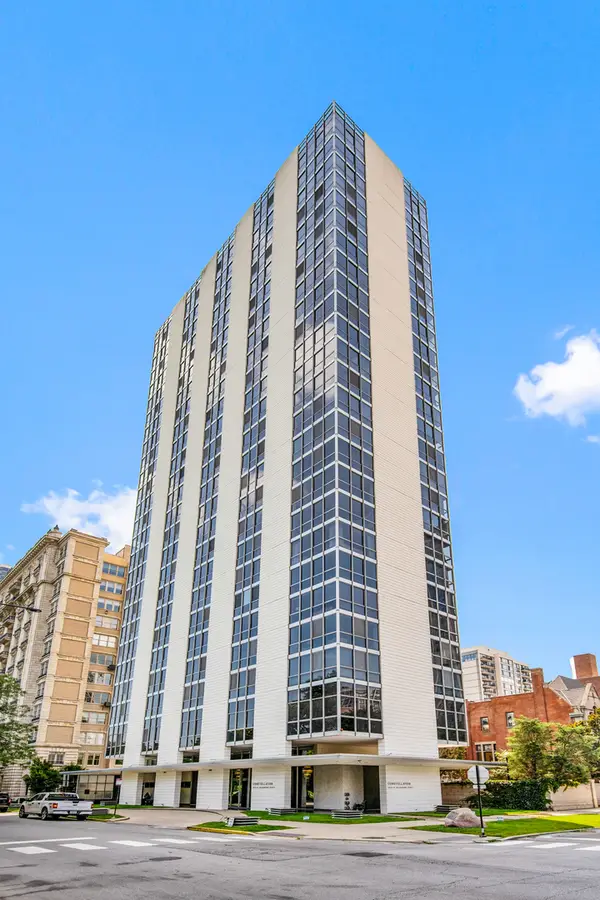 $410,000Active2 beds 2 baths
$410,000Active2 beds 2 baths1555 N Dearborn Parkway #25E, Chicago, IL 60610
MLS# 12444447Listed by: COMPASS - Open Sun, 1 to 3pmNew
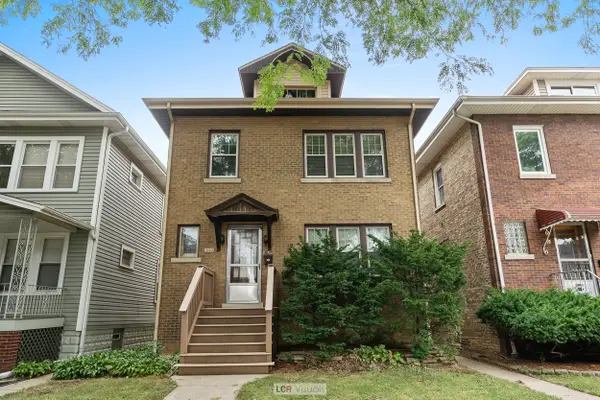 $499,000Active4 beds 2 baths
$499,000Active4 beds 2 baths5713 N Mcvicker Avenue, Chicago, IL 60646
MLS# 12444704Listed by: BAIRD & WARNER

