1150 N Lake Shore Drive #13A, Chicago, IL 60611
Local realty services provided by:Better Homes and Gardens Real Estate Connections
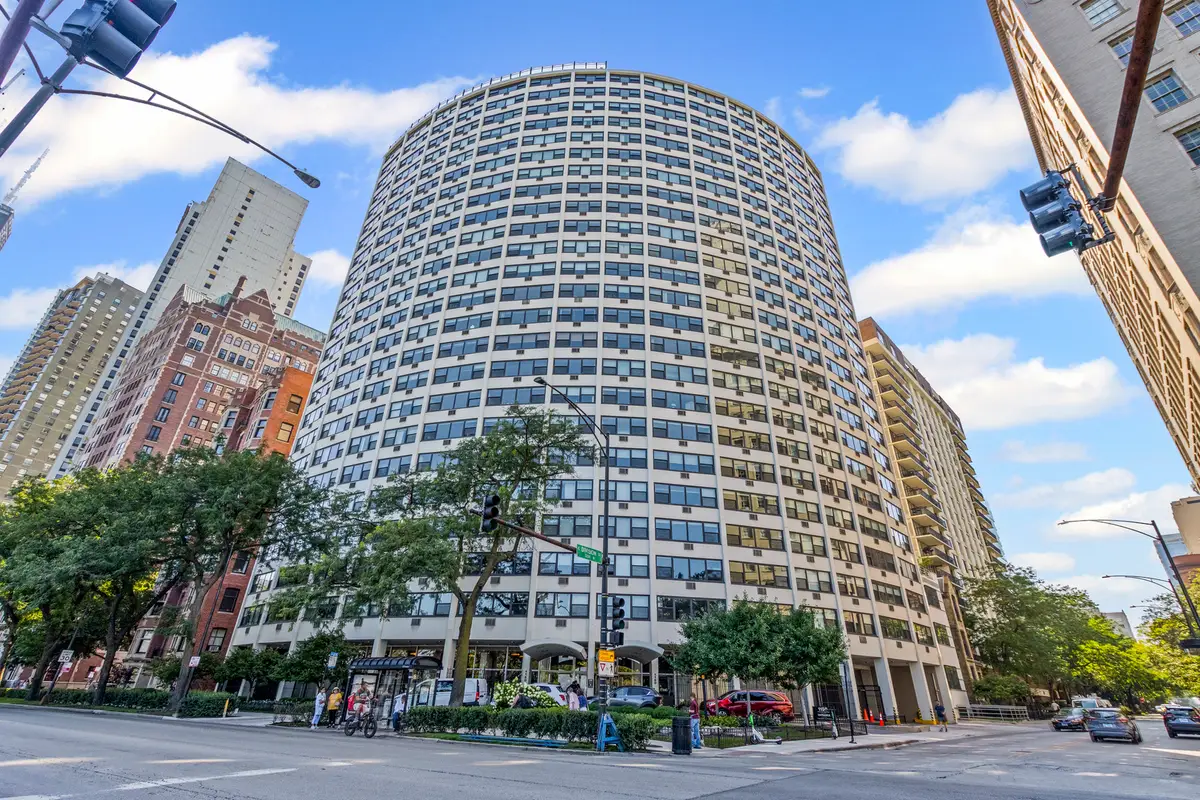
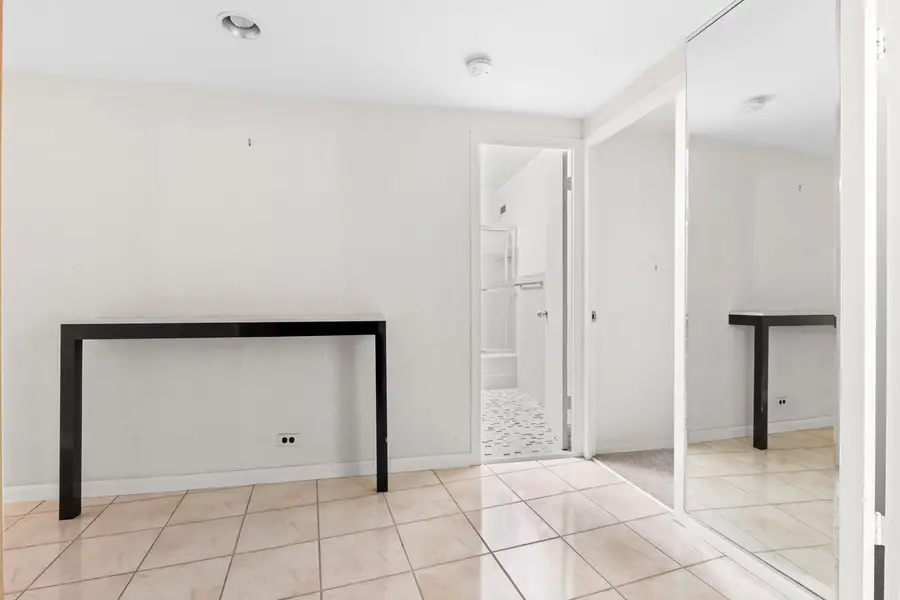
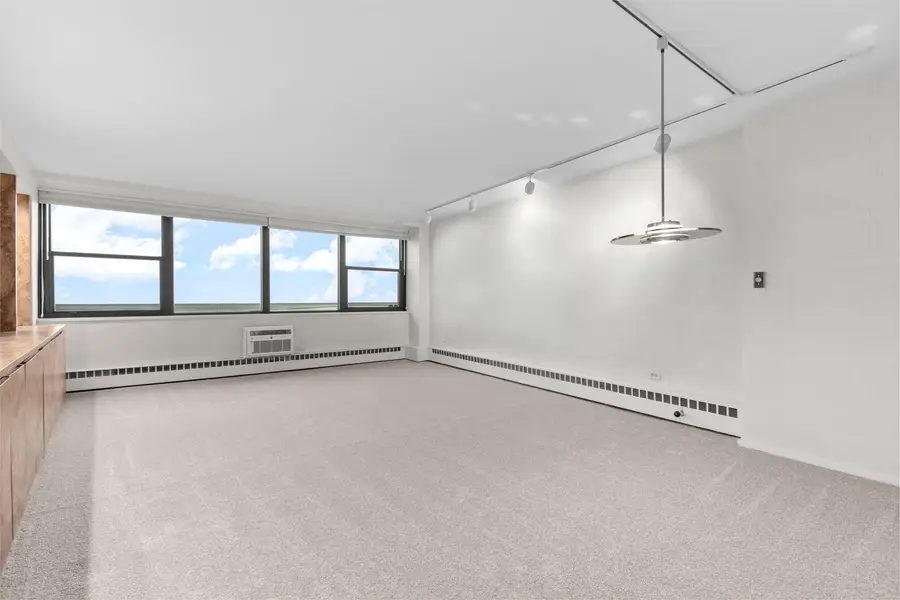
1150 N Lake Shore Drive #13A,Chicago, IL 60611
$374,900
- 2 Beds
- 2 Baths
- 1,300 sq. ft.
- Condominium
- Active
Listed by:danielle masbruch
Office:baird & warner
MLS#:12444750
Source:MLSNI
Price summary
- Price:$374,900
- Price per sq. ft.:$288.38
- Monthly HOA dues:$1,674
About this home
Imagine taking in one of Chicago's most iconic views right from your living room. This premier A-tier 2 bedroom, 2 bathroom residence offers a generous floor plan brimming with potential. A formal entryway welcomes you with a spacious coat closet and plenty of room to greet guests. To the east, the kitchen retains its vintage charm and sits just off a large, inviting living and dining area where sweeping views of Lake Michigan, North Avenue Beach, and some of Streeterville's most beloved landmarks take center stage. On the home's west side, you'll find the serene primary suite and a well-appointed second bedroom, both with picturesque Gold Coast neighborhood views. The primary features wall-to-wall closets, while the second bedroom boasts a large storage area, often reimagined to accommodate in-unit laundry. Recent updates include new carpet in the bedrooms and living room, wallpaper removal and fresh paint in the primary bedroom, and replaced wall A/C units. Parking is available to lease from the building, and the home includes an assigned storage cage. Up to two pets are allowed with a maximum combined weight of 40lbs. Offered as an estate sale, this home presents an exciting opportunity to customize and make it your own while enjoying an unbeatable location and view.
Contact an agent
Home facts
- Year built:1957
- Listing Id #:12444750
- Added:1 day(s) ago
- Updated:August 15, 2025 at 07:37 PM
Rooms and interior
- Bedrooms:2
- Total bathrooms:2
- Full bathrooms:2
- Living area:1,300 sq. ft.
Heating and cooling
- Heating:Steam
Structure and exterior
- Year built:1957
- Building area:1,300 sq. ft.
Schools
- High school:Lincoln Park High School
- Middle school:Ogden Elementary
- Elementary school:Ogden Elementary
Utilities
- Water:Lake Michigan
- Sewer:Public Sewer
Finances and disclosures
- Price:$374,900
- Price per sq. ft.:$288.38
- Tax amount:$4,540 (2023)
New listings near 1150 N Lake Shore Drive #13A
- New
 $139,900Active1 beds 1 baths750 sq. ft.
$139,900Active1 beds 1 baths750 sq. ft.5757 N Sheridan Road #18C, Chicago, IL 60660
MLS# 12444587Listed by: REALTA REAL ESTATE - New
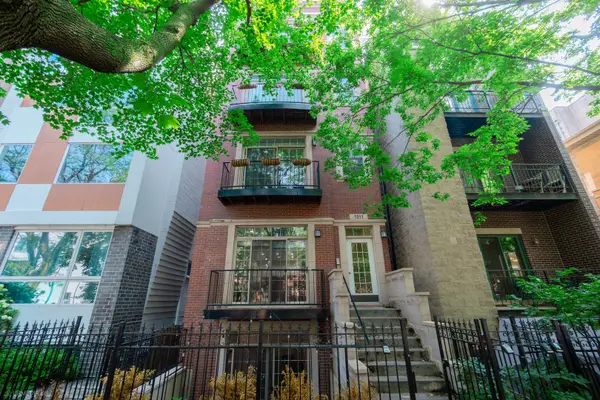 $799,000Active3 beds 3 baths2,400 sq. ft.
$799,000Active3 beds 3 baths2,400 sq. ft.1511 N Mohawk Street #1, Chicago, IL 60610
MLS# 12445288Listed by: COMPASS - New
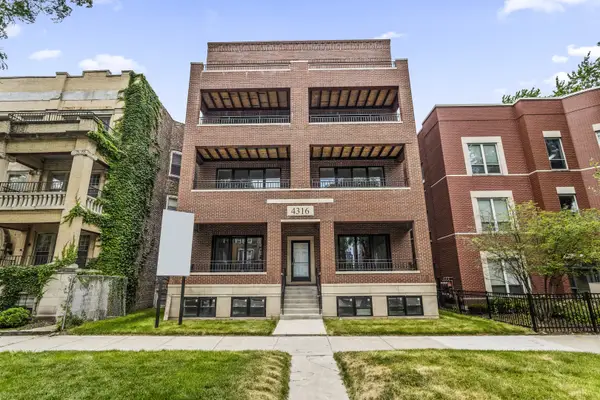 $524,900Active3 beds 3 baths2,800 sq. ft.
$524,900Active3 beds 3 baths2,800 sq. ft.4316 S Michigan Avenue #1S, Chicago, IL 60653
MLS# 12447517Listed by: FULTON GRACE REALTY - New
 $145,000Active2 beds 1 baths850 sq. ft.
$145,000Active2 beds 1 baths850 sq. ft.7518 N Ridge Avenue #1E, Chicago, IL 60645
MLS# 12447556Listed by: CENTURY 21 UNIVERSAL - New
 $389,900Active3 beds 2 baths1,272 sq. ft.
$389,900Active3 beds 2 baths1,272 sq. ft.6231 W Holbrook Street, Chicago, IL 60646
MLS# 12447632Listed by: RE/MAX SUBURBAN 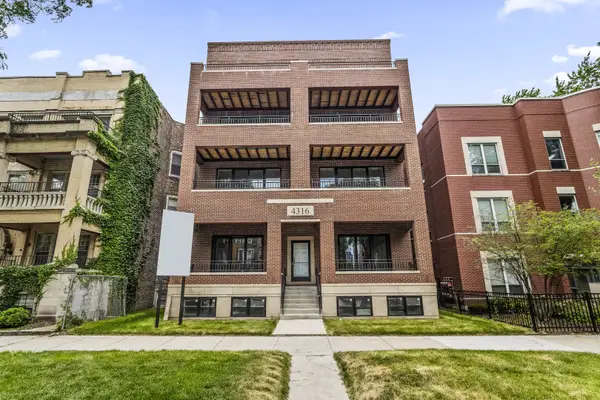 $399,900Active3 beds 3 baths1,600 sq. ft.
$399,900Active3 beds 3 baths1,600 sq. ft.4316 S Michigan Avenue #2S, Chicago, IL 60653
MLS# 12410583Listed by: FULTON GRACE REALTY- New
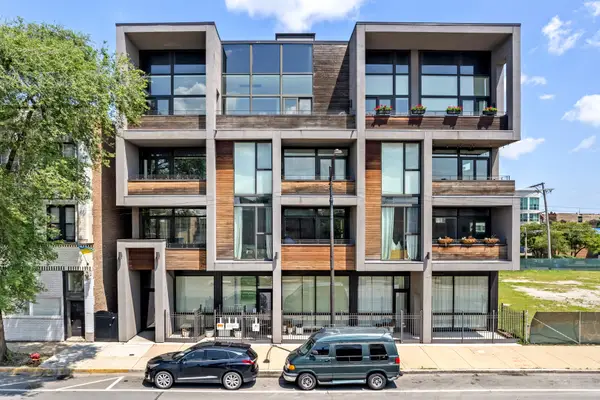 $600,000Active3 beds 2 baths1,600 sq. ft.
$600,000Active3 beds 2 baths1,600 sq. ft.2424 W Chicago Avenue #201, Chicago, IL 60622
MLS# 12436036Listed by: EXP REALTY - New
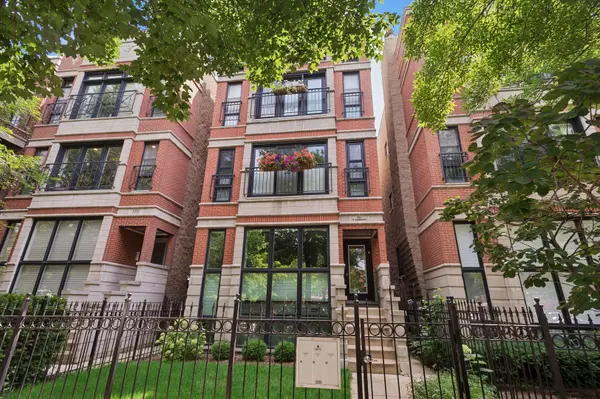 $665,000Active2 beds 2 baths
$665,000Active2 beds 2 baths3331 N Seminary Avenue #3, Chicago, IL 60657
MLS# 12445549Listed by: COMPASS - New
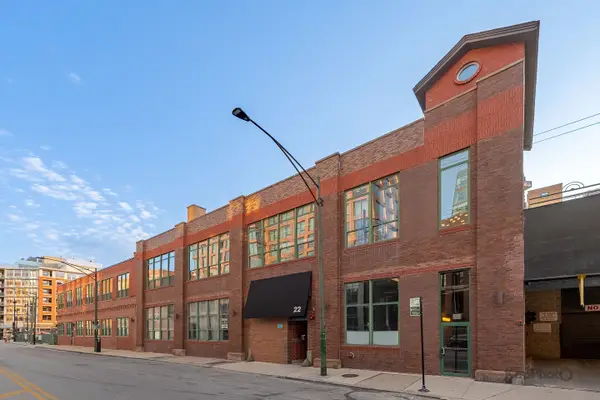 $525,000Active1 beds 1 baths1,407 sq. ft.
$525,000Active1 beds 1 baths1,407 sq. ft.22 N Morgan Street #211, Chicago, IL 60607
MLS# 12446623Listed by: CENTURY 21 S.G.R., INC.

