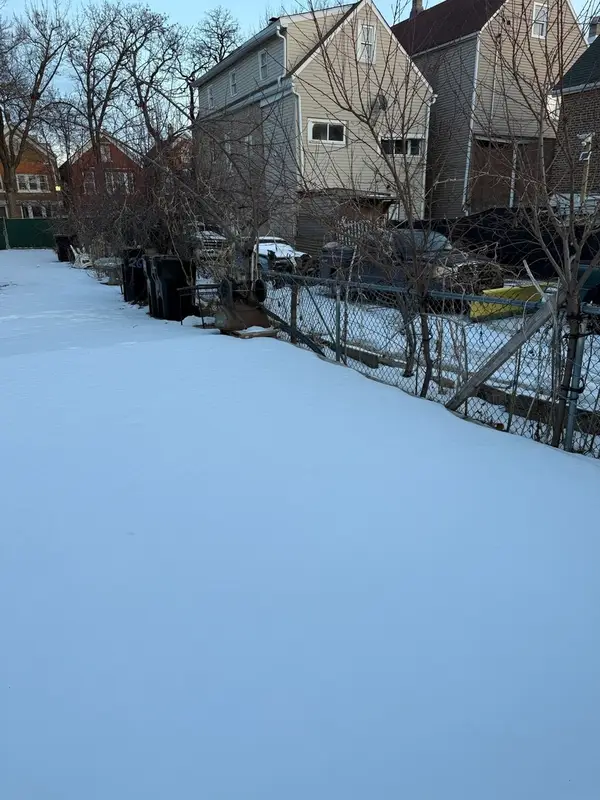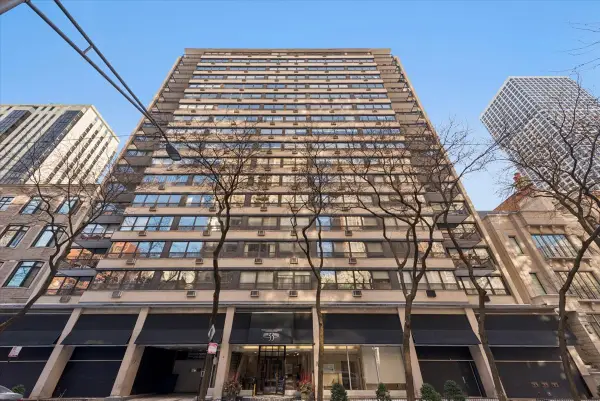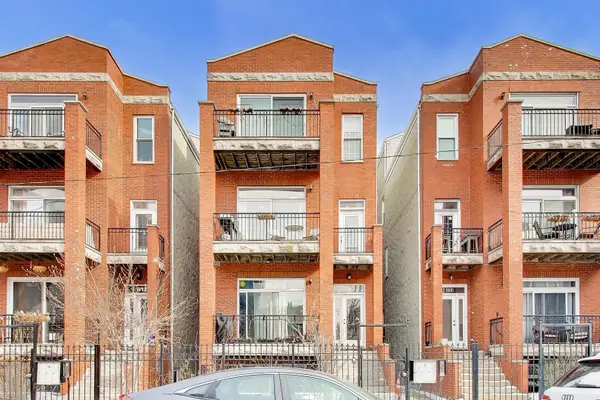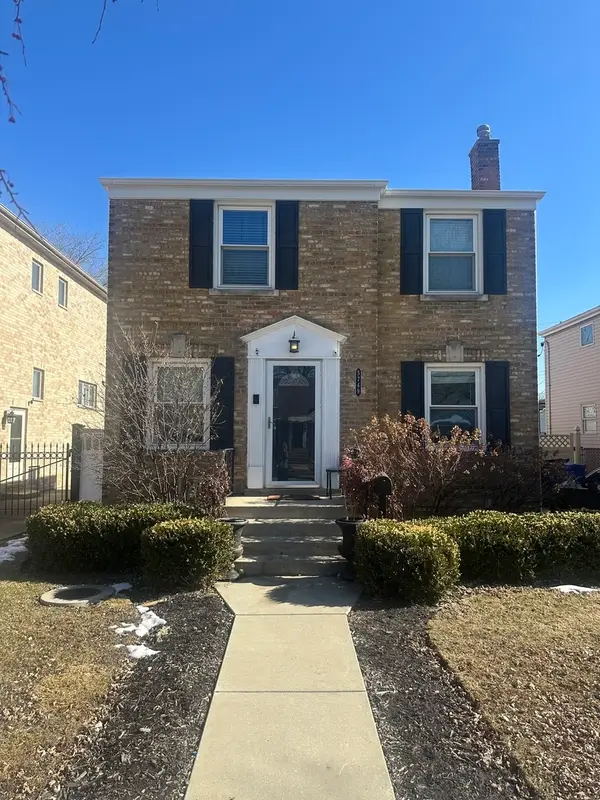1152 W Fulton Market #4A, Chicago, IL 60607
Local realty services provided by:Better Homes and Gardens Real Estate Star Homes
1152 W Fulton Market #4A,Chicago, IL 60607
$899,000
- 2 Beds
- 2 Baths
- 1,824 sq. ft.
- Condominium
- Active
Listed by: jeremiah fisher
Office: compass
MLS#:12509888
Source:MLSNI
Price summary
- Price:$899,000
- Price per sq. ft.:$492.87
- Monthly HOA dues:$650
About this home
Welcome to 1152 W Fulton, where iconic style meets sophistication in one of Chicago's most dynamic neighborhoods. This beautifully renovated two-bedroom, two-bath home perfectly blends modern design with urban energy, offering soaring high ceilings and expansive windows that flood the space with natural light, creating an airy, loft-like feel throughout. The gorgeous kitchen truly is a showstopper - featuring high-end appliances, sleek cabinetry, and designer finishes that are sure to inspire your inner chef. The open-concept layout is an entertainer's dream that flows seamlessly to two private balconies... ideal for morning coffee or evening cocktails with city views. Work from home? No problem! There's a dedicated office space ready for productivity and creativity. Add in garage parking, plenty of storage, and thoughtful updates throughout, and you've got a space that checks every box. Step outside and you're in the heart of Fulton Market, surrounded by Chicago's best restaurants, bars, coffee shops, and creative energy. This is not just a home - it's a lifestyle.
Contact an agent
Home facts
- Year built:2003
- Listing ID #:12509888
- Added:101 day(s) ago
- Updated:February 12, 2026 at 04:28 PM
Rooms and interior
- Bedrooms:2
- Total bathrooms:2
- Full bathrooms:2
- Living area:1,824 sq. ft.
Heating and cooling
- Cooling:Central Air
- Heating:Forced Air, Natural Gas
Structure and exterior
- Year built:2003
- Building area:1,824 sq. ft.
Utilities
- Water:Public
- Sewer:Public Sewer
Finances and disclosures
- Price:$899,000
- Price per sq. ft.:$492.87
- Tax amount:$15,750 (2024)
New listings near 1152 W Fulton Market #4A
- New
 $100,000Active0.06 Acres
$100,000Active0.06 Acres2640 S Troy Street, Chicago, IL 60623
MLS# 12563354Listed by: KELLER WILLIAMS EXPERIENCE - New
 $235,000Active1 beds 1 baths
$235,000Active1 beds 1 baths33 E Cedar Street #16E, Chicago, IL 60611
MLS# 12556329Listed by: BERKSHIRE HATHAWAY HOMESERVICES CHICAGO - Open Fri, 4 to 6pmNew
 $875,000Active3 beds 3 baths1,881 sq. ft.
$875,000Active3 beds 3 baths1,881 sq. ft.5114 S Kenwood Avenue #4B, Chicago, IL 60615
MLS# 12560594Listed by: @PROPERTIES CHRISTIE'S INTERNATIONAL REAL ESTATE - Open Sat, 11am to 1pmNew
 $469,900Active2 beds 2 baths1,200 sq. ft.
$469,900Active2 beds 2 baths1,200 sq. ft.813 N Bishop Street #2, Chicago, IL 60642
MLS# 12563305Listed by: @PROPERTIES CHRISTIE'S INTERNATIONAL REAL ESTATE - New
 $149,900Active4 beds 2 baths1,900 sq. ft.
$149,900Active4 beds 2 baths1,900 sq. ft.8054 S Jeffery Boulevard, Chicago, IL 60617
MLS# 12564661Listed by: KELLER WILLIAMS PREFERRED RLTY - New
 $400,000Active4 beds 4 baths2,500 sq. ft.
$400,000Active4 beds 4 baths2,500 sq. ft.4216 W West End Avenue, Chicago, IL 60624
MLS# 12564963Listed by: EXP REALTY - New
 $415,000Active3 beds 2 baths1,250 sq. ft.
$415,000Active3 beds 2 baths1,250 sq. ft.5749 S Nordica Avenue, Chicago, IL 60638
MLS# 12565909Listed by: RE/MAX PLAZA - Open Sat, 12 to 1:30pmNew
 $1,099,900Active3 beds 3 baths2,400 sq. ft.
$1,099,900Active3 beds 3 baths2,400 sq. ft.1001 W Madison Street #710, Chicago, IL 60607
MLS# 12566242Listed by: @PROPERTIES CHRISTIE'S INTERNATIONAL REAL ESTATE - Open Sat, 11am to 1pmNew
 $414,000Active2 beds 2 baths1,200 sq. ft.
$414,000Active2 beds 2 baths1,200 sq. ft.1632 S Indiana Avenue #302, Chicago, IL 60616
MLS# 12566670Listed by: COLDWELL BANKER REALTY - New
 $95,000Active4 beds 1 baths2,000 sq. ft.
$95,000Active4 beds 1 baths2,000 sq. ft.Address Withheld By Seller, Chicago, IL 60628
MLS# 12566786Listed by: MANAGE CHICAGO, INC.

