11531 S Avenue J, Chicago, IL 60617
Local realty services provided by:Better Homes and Gardens Real Estate Connections

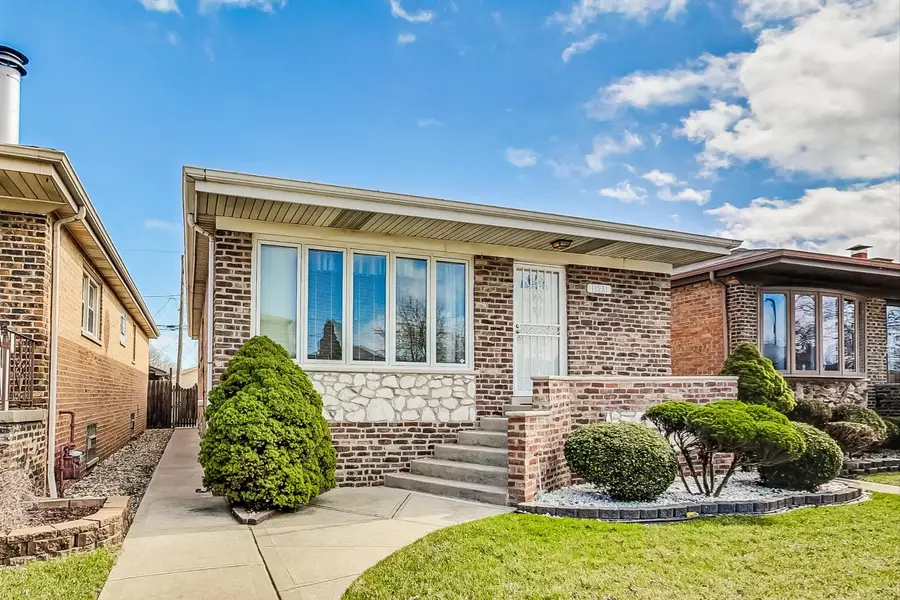
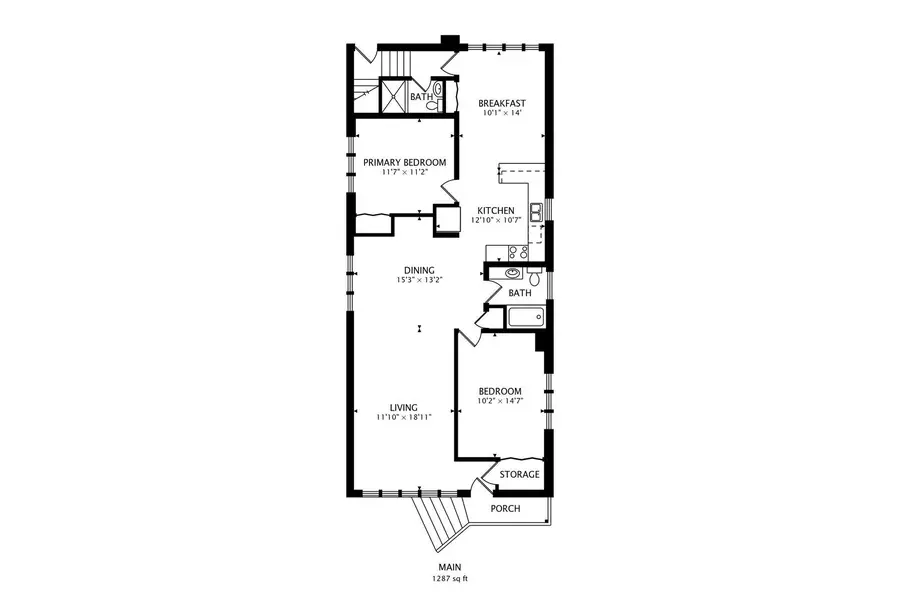
Listed by:david velez
Office:realty one group karmma
MLS#:12406272
Source:MLSNI
Price summary
- Price:$305,000
- Price per sq. ft.:$119.33
About this home
Pristine Raised Ranch with tons of Curb Appeal! Welcome to this beautifully maintained solid brick raised ranch offering over 2,500 sq. ft. of living space across two levels. The main level features a bright and open floor plan- living room, dining room, kitchen with new stove and counter tops, a large eat-in breakfast area, along with 2 bedrooms and 2 full baths. Recent upgrades include new Pella windows, new exterior doors for security. The lower level is perfect for entertaining, boasting a spacious family room, an additional kitchen, a dedicated office or bedroom, and ample storage. Exterior highlights include new 2024 landscaping, refreshed tuck pointing (2023), new front steps, gutters, awnings, and a new garage door. The two-car garage now features a new patio garage door, adding to the home's entertainment potential. Conveniently located with easy access to major highways, this home blends modern updates with exceptional functionality. A must-see!
Contact an agent
Home facts
- Year built:1976
- Listing Id #:12406272
- Added:47 day(s) ago
- Updated:August 13, 2025 at 07:39 AM
Rooms and interior
- Bedrooms:3
- Total bathrooms:2
- Full bathrooms:2
- Living area:2,556 sq. ft.
Heating and cooling
- Cooling:Central Air
- Heating:Natural Gas
Structure and exterior
- Year built:1976
- Building area:2,556 sq. ft.
Schools
- High school:George Washington High School
- Middle school:George Washington Elementary Sch
- Elementary school:Woodlawn Elementary School Commu
Utilities
- Water:Lake Michigan, Public
- Sewer:Public Sewer
Finances and disclosures
- Price:$305,000
- Price per sq. ft.:$119.33
- Tax amount:$3,317 (2023)
New listings near 11531 S Avenue J
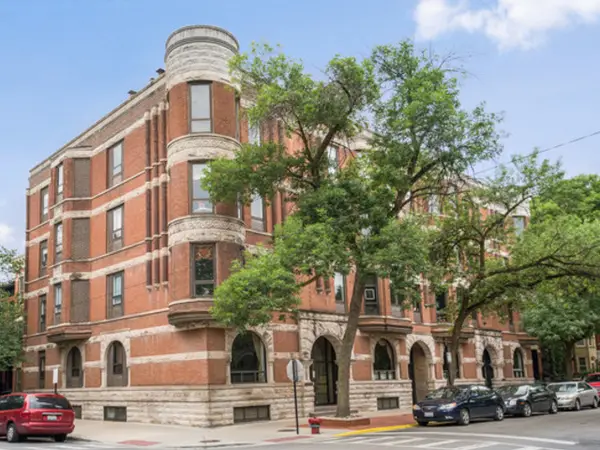 $650,000Pending2 beds 2 baths1,400 sq. ft.
$650,000Pending2 beds 2 baths1,400 sq. ft.601 W Belden Avenue #4B, Chicago, IL 60614
MLS# 12425752Listed by: @PROPERTIES CHRISTIE'S INTERNATIONAL REAL ESTATE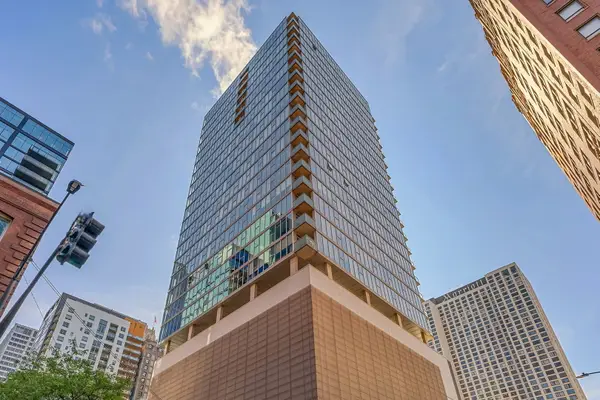 $459,900Pending2 beds 2 baths
$459,900Pending2 beds 2 baths550 N Saint Clair Street #1904, Chicago, IL 60611
MLS# 12433600Listed by: COLDWELL BANKER REALTY- Open Sat, 11am to 12:30pmNew
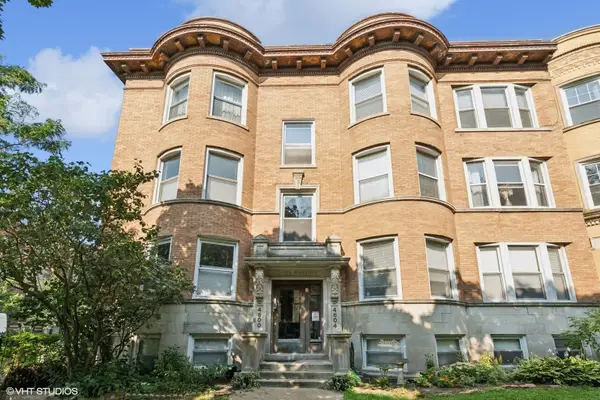 $295,000Active2 beds 1 baths990 sq. ft.
$295,000Active2 beds 1 baths990 sq. ft.4604 N Dover Street #3N, Chicago, IL 60640
MLS# 12438139Listed by: COMPASS - New
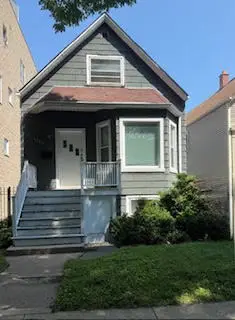 $545,000Active4 beds 3 baths1,600 sq. ft.
$545,000Active4 beds 3 baths1,600 sq. ft.1716 W Berwyn Avenue, Chicago, IL 60640
MLS# 12439543Listed by: @PROPERTIES CHRISTIE'S INTERNATIONAL REAL ESTATE - New
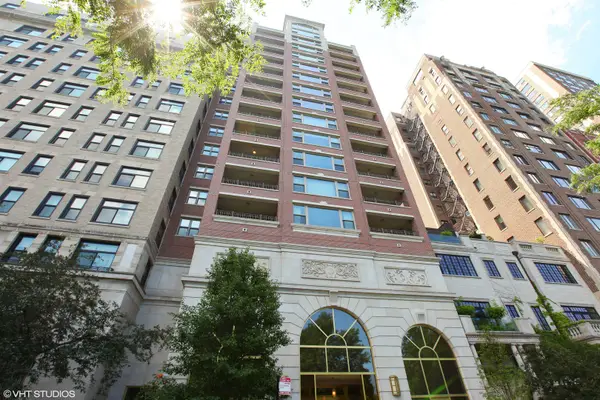 $2,750,000Active3 beds 4 baths3,100 sq. ft.
$2,750,000Active3 beds 4 baths3,100 sq. ft.2120 N Lincoln Park West #14, Chicago, IL 60614
MLS# 12439615Listed by: COMPASS - Open Fri, 5 to 7pmNew
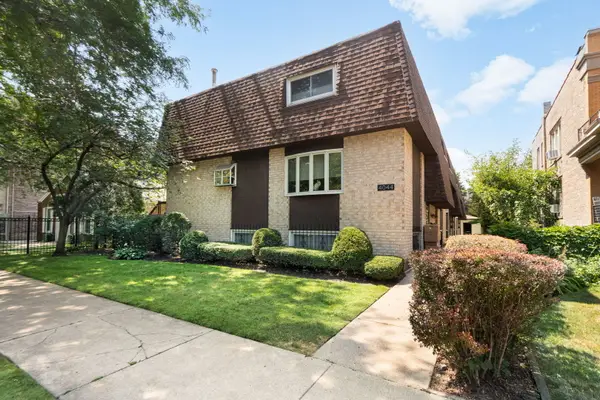 $550,000Active3 beds 3 baths1,850 sq. ft.
$550,000Active3 beds 3 baths1,850 sq. ft.4044 N Paulina Street N #F, Chicago, IL 60613
MLS# 12441693Listed by: COLDWELL BANKER REALTY - New
 $360,000Active5 beds 2 baths1,054 sq. ft.
$360,000Active5 beds 2 baths1,054 sq. ft.5036 S Leclaire Avenue, Chicago, IL 60638
MLS# 12443662Listed by: RE/MAX MILLENNIUM - Open Sat, 12 to 2pmNew
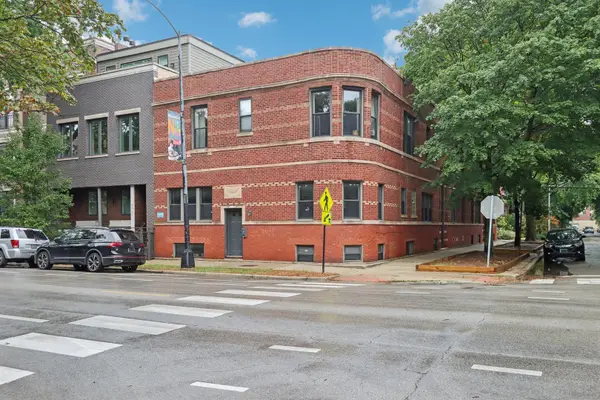 $485,000Active3 beds 2 baths
$485,000Active3 beds 2 baths3733 N Damen Avenue #1, Chicago, IL 60618
MLS# 12444138Listed by: REDFIN CORPORATION - New
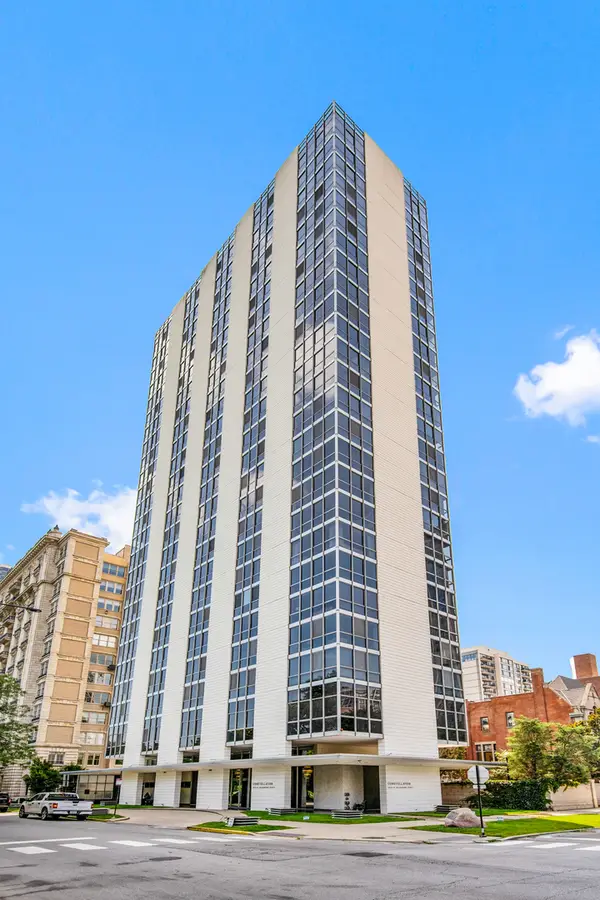 $410,000Active2 beds 2 baths
$410,000Active2 beds 2 baths1555 N Dearborn Parkway #25E, Chicago, IL 60610
MLS# 12444447Listed by: COMPASS - Open Sun, 1 to 3pmNew
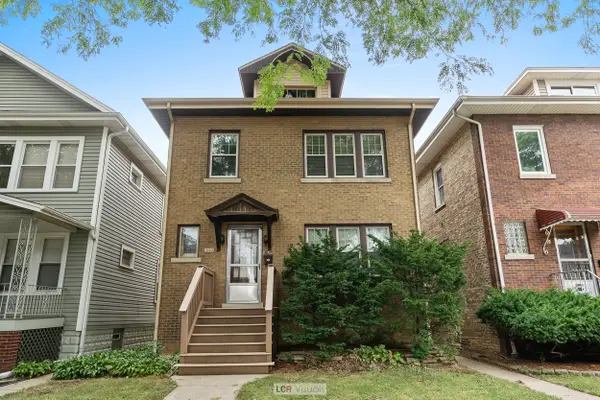 $499,000Active4 beds 2 baths
$499,000Active4 beds 2 baths5713 N Mcvicker Avenue, Chicago, IL 60646
MLS# 12444704Listed by: BAIRD & WARNER

