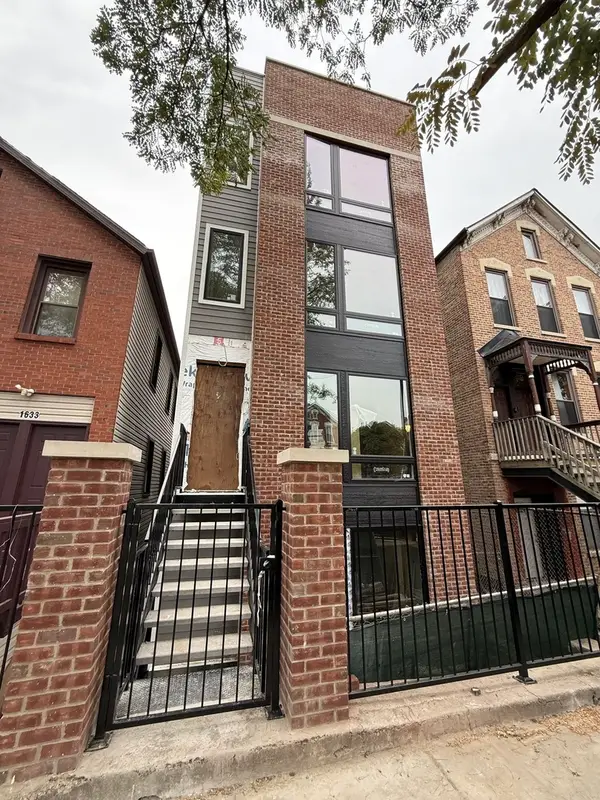1155 N Dearborn Street #1301, Chicago, IL 60610
Local realty services provided by:Better Homes and Gardens Real Estate Star Homes
1155 N Dearborn Street #1301,Chicago, IL 60610
$1,799,000
- 3 Beds
- 3 Baths
- 3,334 sq. ft.
- Condominium
- Pending
Listed by:caitlin skogsbergh
Office:coldwell banker realty
MLS#:12380378
Source:MLSNI
Price summary
- Price:$1,799,000
- Price per sq. ft.:$539.59
- Monthly HOA dues:$2,829
About this home
Skyscraper views, brilliant light and sophisticated European design define this completely renovated half-floor 3,300-square-foot pied-a-terre in one of Chicago's most sought-after Gold Coast neighborhoods. A 2023 top-to-bottom transformation, with all-new kitchen and baths, brought old-world grandeur into harmony with chic modernity. Exquisite new wood flooring-herringbone parquetry in the living and dining rooms, and straight wide planks throughout the rest of the home-lend a gravitas to the interiors, along with contemporary designer lighting, wainscoting, custom cabinetry throughout and a sleek stone fireplace anchoring the living room. Entertain in the open living and dining rooms, or lead guests to the private balcony for sensational city-light views. Opening from the family room, the kitchen completes the picture of an entertainer's dream with a bar, a generous custom-designed walnut island, a statement-making stone-wrapped wall and range hood, Wolf range and Thermador fridges, including three wine fridges (one in the kitchen and two in the butler's pantry). Three spacious bedrooms and two-and-a-half baths (all beautifully dressed in Venetian plaster), including a primary suite with an elegant marble bath graced by dual sinks, a luxurious soaking tub, and spacious shower. Building amenities include a 24-hour door person, a full-service exercise room, bike room, private storage space and TWO side-by-side parking spots included in the price. A perfect urban retreat for experiencing all of Chicago's most unique moments.
Contact an agent
Home facts
- Year built:2002
- Listing ID #:12380378
- Added:119 day(s) ago
- Updated:September 29, 2025 at 01:28 PM
Rooms and interior
- Bedrooms:3
- Total bathrooms:3
- Full bathrooms:2
- Half bathrooms:1
- Living area:3,334 sq. ft.
Heating and cooling
- Cooling:Central Air, Zoned
- Heating:Forced Air, Natural Gas
Structure and exterior
- Year built:2002
- Building area:3,334 sq. ft.
Schools
- High school:Lincoln Park High School
- Middle school:Ogden International
- Elementary school:Ogden International
Utilities
- Water:Public
- Sewer:Public Sewer
Finances and disclosures
- Price:$1,799,000
- Price per sq. ft.:$539.59
- Tax amount:$31,153 (2023)
New listings near 1155 N Dearborn Street #1301
- New
 $1,525,000Active8 beds 6 baths
$1,525,000Active8 beds 6 baths902 W Newport Avenue, Chicago, IL 60657
MLS# 12461474Listed by: PRIME CAPITAL REAL ESTATE - New
 $179,900Active2 beds 1 baths800 sq. ft.
$179,900Active2 beds 1 baths800 sq. ft.1545 W Chase Avenue #305, Chicago, IL 60626
MLS# 12466683Listed by: BERKSHIRE HATHAWAY HOMESERVICES STARCK REAL ESTATE - New
 $695,000Active4 beds 3 baths2,230 sq. ft.
$695,000Active4 beds 3 baths2,230 sq. ft.7005 N Osceola Avenue, Chicago, IL 60631
MLS# 12481669Listed by: COLDWELL BANKER REALTY - New
 $80,000Active3 beds 1 baths1,305 sq. ft.
$80,000Active3 beds 1 baths1,305 sq. ft.1205 E 93rd Street, Chicago, IL 60619
MLS# 12482935Listed by: KELLER WILLIAMS PREFERRED REALTY - Open Tue, 5:30 to 7pmNew
 $1,125,000Active3 beds 3 baths2,900 sq. ft.
$1,125,000Active3 beds 3 baths2,900 sq. ft.680 N Lake Shore Drive #604, Chicago, IL 60611
MLS# 12482941Listed by: COMPASS - New
 $624,900Active4 beds 3 baths2,000 sq. ft.
$624,900Active4 beds 3 baths2,000 sq. ft.2444 W Diversey Avenue #1W, Chicago, IL 60647
MLS# 12482958Listed by: @PROPERTIES CHRISTIE'S INTERNATIONAL REAL ESTATE - New
 $410,000Active1 beds 1 baths1,167 sq. ft.
$410,000Active1 beds 1 baths1,167 sq. ft.1201 S Prairie Avenue #401, Chicago, IL 60605
MLS# 12482960Listed by: @PROPERTIES CHRISTIE'S INTERNATIONAL REAL ESTATE - New
 $849,000Active3 beds 3 baths2,637 sq. ft.
$849,000Active3 beds 3 baths2,637 sq. ft.1744 W Division Street #2, Chicago, IL 60622
MLS# 12482973Listed by: FULTON GRACE REALTY - New
 $297,700Active3 beds 3 baths2,475 sq. ft.
$297,700Active3 beds 3 baths2,475 sq. ft.523 E 89th Place, Chicago, IL 60619
MLS# 12482979Listed by: EXP REALTY - New
 $649,000Active4 beds 4 baths2,200 sq. ft.
$649,000Active4 beds 4 baths2,200 sq. ft.1635 W 21st Place, Chicago, IL 60608
MLS# 12477358Listed by: CORE REALTY & INVESTMENTS INC.
