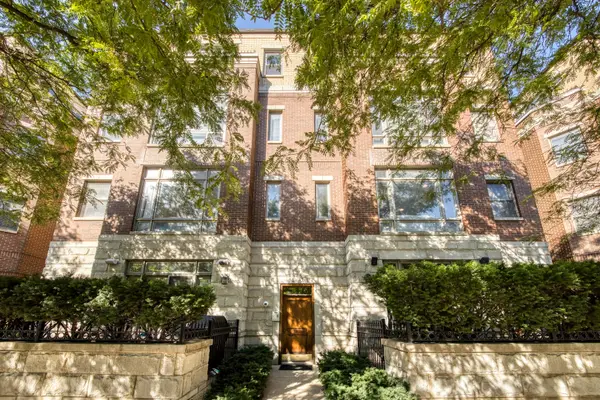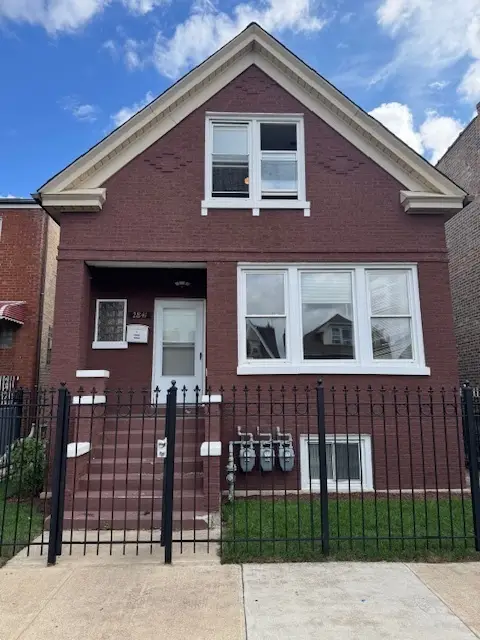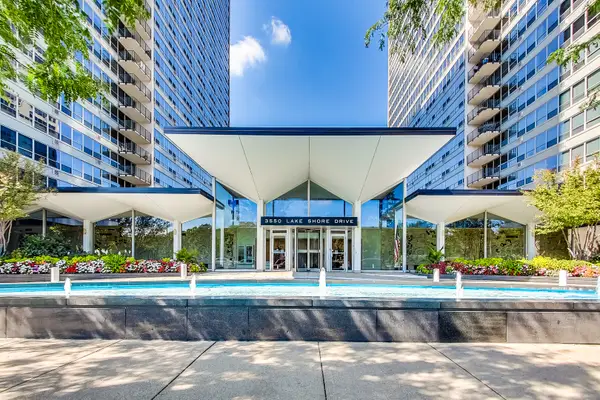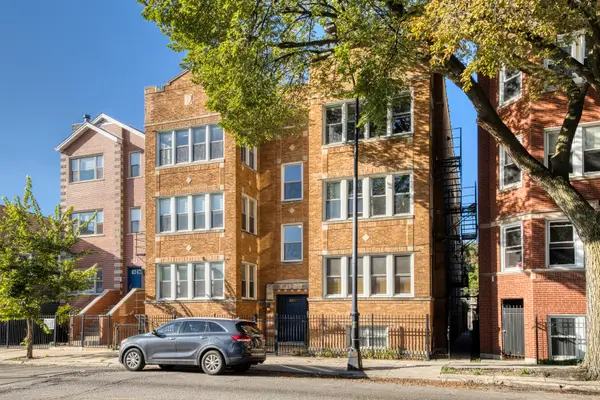1155 W Vernon Park Place, Chicago, IL 60607
Local realty services provided by:Better Homes and Gardens Real Estate Connections
1155 W Vernon Park Place,Chicago, IL 60607
$599,900
- 2 Beds
- 3 Baths
- - sq. ft.
- Townhouse
- Pending
Listed by:scott curcio
Office:baird & warner
MLS#:12472707
Source:MLSNI
Price summary
- Price:$599,900
- Monthly HOA dues:$200
About this home
Beautiful & bright, 2 bed, 2.1 bath townhome with family room and attached garage in popular Tri-Taylor area, adjacent to Chicago's famed West Loop! Step into this warm & inviting home, with more than 2,000 square feet spread across 3 levels. This layout actually *does* feel like a single family home, with spacious rooms and thoughtful design that maximizes space & storage. You enter on the main floor, either through your private, attached 1 car garage or your proper entry foyer, and are greeted by a spacious family room with dry bar and the first of 2 fireplaces. This steps out to your private gated patio for outdoor fun. The main living floor has spacious living room with fireplace #2, and a wall of south-facing windows that bathe this room in light. The dining room is connected, and flows to the updated kitchen with quartz counters & stainless steel appliances, and another wall of windows, making this room feel light and bright. Your laundry room is also on this level, with newer machines and additional storage that can be used as a pantry. The top floor features 2 spacious bedrooms - your king-sized primary suite, with full wall of closets and updated primary bath, with skylights, double sinks and walk-in shower. The guest bedroom, with adjacent full bath with tub, also features a wall of closets. Rich, hardwood floors throughout, central air/heat and bonus parking spot on the driveway/parking pad complete this home. All in an intimate, quiet community tucked near the best restaurants and shops along Taylor Street, while conveniently located near all the West Loop has to offer: dining, shops, nightlife, and also convenient to Target, grocery stores, coffee shops and more. Commuter's dream convenient to Blue Line and multiple expressways. Come home!
Contact an agent
Home facts
- Year built:1990
- Listing ID #:12472707
- Added:10 day(s) ago
- Updated:September 28, 2025 at 11:37 PM
Rooms and interior
- Bedrooms:2
- Total bathrooms:3
- Full bathrooms:2
- Half bathrooms:1
Heating and cooling
- Cooling:Central Air
- Heating:Forced Air, Natural Gas
Structure and exterior
- Roof:Asphalt
- Year built:1990
Schools
- High school:Wells Community Academy Senior H
- Middle school:Smyth Elementary School
- Elementary school:Smyth Elementary School
Utilities
- Water:Lake Michigan, Public
- Sewer:Public Sewer
Finances and disclosures
- Price:$599,900
- Tax amount:$9,249 (2023)
New listings near 1155 W Vernon Park Place
- Open Sun, 11am to 1pmNew
 $539,900Active2 beds 2 baths1,300 sq. ft.
$539,900Active2 beds 2 baths1,300 sq. ft.3438 N Ashland Avenue #2N, Chicago, IL 60657
MLS# 12478979Listed by: COMPASS - New
 $259,900Active3 beds 2 baths1,800 sq. ft.
$259,900Active3 beds 2 baths1,800 sq. ft.547 E 89th Place, Chicago, IL 60619
MLS# 12463538Listed by: ROMAN PROPERTIES, LLC. - New
 $489,000Active5 beds 3 baths
$489,000Active5 beds 3 baths2841 N Melvina Avenue, Chicago, IL 60634
MLS# 12482521Listed by: KELLER WILLIAMS PREFERRED REALTY  $179,000Pending1 beds 1 baths850 sq. ft.
$179,000Pending1 beds 1 baths850 sq. ft.3550 N Lake Shore Drive #806, Chicago, IL 60657
MLS# 12482725Listed by: @PROPERTIES CHRISTIE'S INTERNATIONAL REAL ESTATE- Open Sun, 12 to 2pmNew
 $359,900Active3 beds 2 baths1,180 sq. ft.
$359,900Active3 beds 2 baths1,180 sq. ft.8638 S Keeler Avenue, Chicago, IL 60652
MLS# 12471110Listed by: @PROPERTIES CHRISTIE'S INTERNATIONAL REAL ESTATE - Open Sun, 12 to 2pmNew
 $580,000Active2 beds 2 baths1,500 sq. ft.
$580,000Active2 beds 2 baths1,500 sq. ft.1931 N Damen Avenue #2S, Chicago, IL 60647
MLS# 12477605Listed by: BERKSHIRE HATHAWAY HOMESERVICES CHICAGO - New
 $325,000Active5 beds 2 baths2,489 sq. ft.
$325,000Active5 beds 2 baths2,489 sq. ft.7937 S Luella Avenue, Chicago, IL 60617
MLS# 12479053Listed by: SENTENO REAL ESTATE LLC - New
 $117,000Active2 beds 1 baths800 sq. ft.
$117,000Active2 beds 1 baths800 sq. ft.1117 E 82nd Place, Chicago, IL 60619
MLS# 12481353Listed by: ABRAM PROPERTY MANAGEMENT & REAL ESTATE LLC - New
 $230,000Active1 beds 2 baths
$230,000Active1 beds 2 baths1740 W Foster Avenue #3R, Chicago, IL 60640
MLS# 12482489Listed by: BAIRD & WARNER - New
 $235,000Active1 beds 1 baths545 sq. ft.
$235,000Active1 beds 1 baths545 sq. ft.405 N Wabash Avenue #1505, Chicago, IL 60611
MLS# 12482721Listed by: STREETERVILLE REALTY, LLC
