1156 W Ohio Street #4E, Chicago, IL 60642
Local realty services provided by:Better Homes and Gardens Real Estate Star Homes
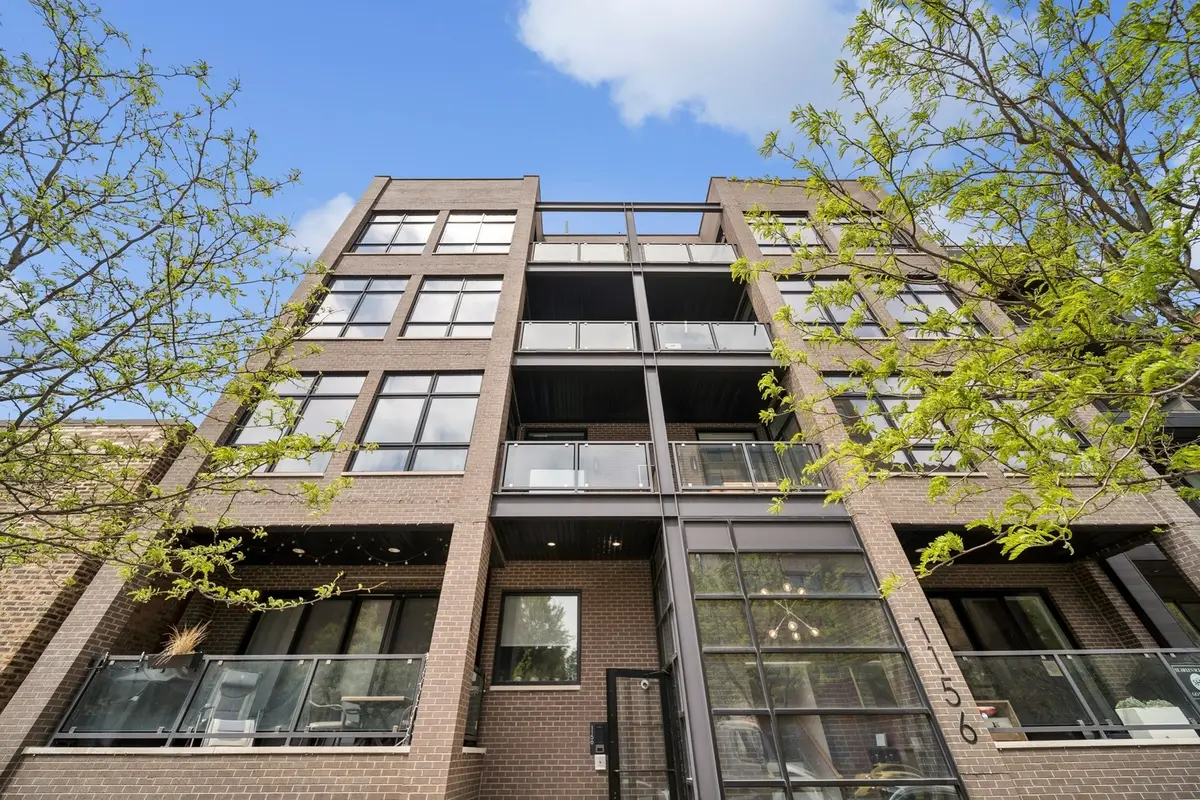
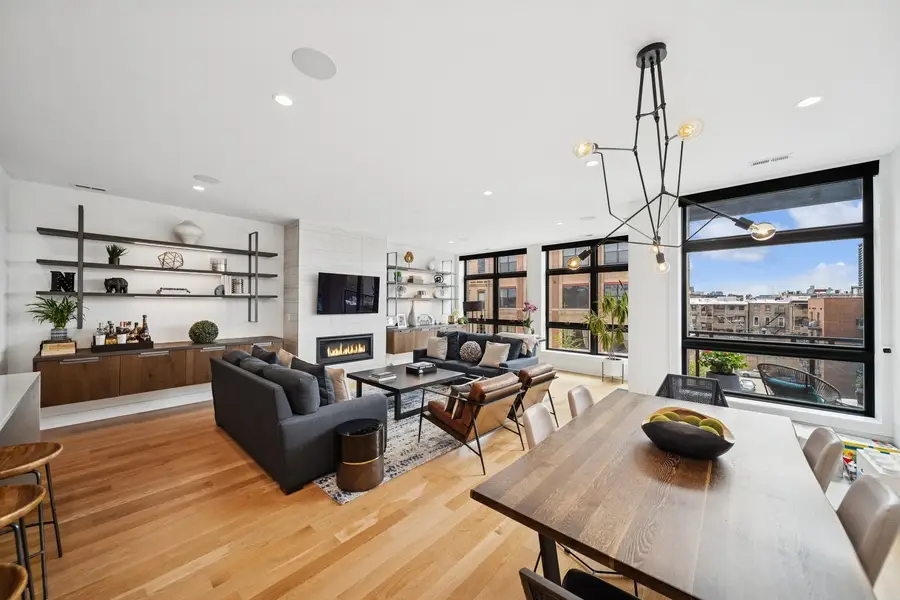
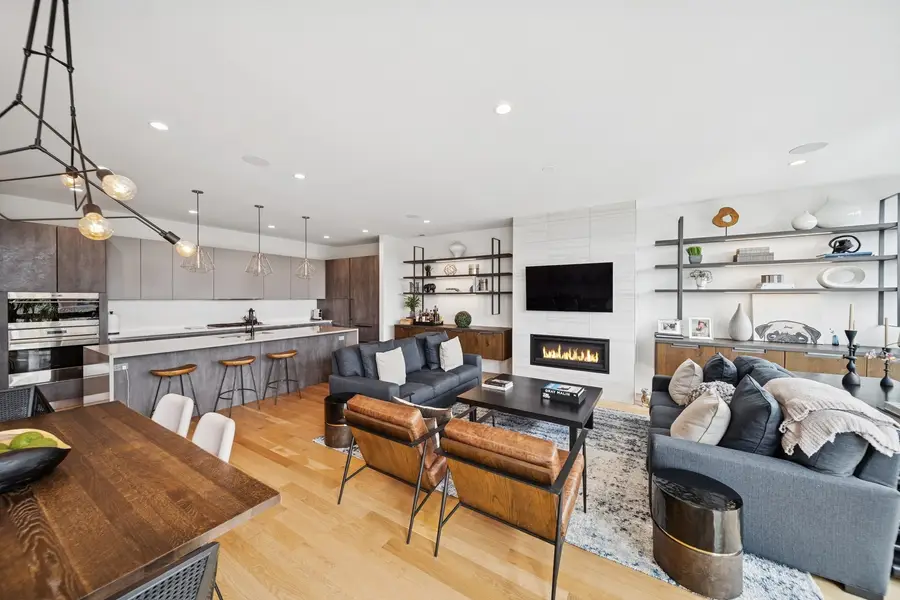
1156 W Ohio Street #4E,Chicago, IL 60642
$1,320,000
- 3 Beds
- 3 Baths
- 2,300 sq. ft.
- Condominium
- Pending
Listed by:patrick teets
Office:jameson sotheby's intl realty
MLS#:12395121
Source:MLSNI
Price summary
- Price:$1,320,000
- Price per sq. ft.:$573.91
- Monthly HOA dues:$721
About this home
Immaculate penthouse condo in a boutique ELEVATOR building located at the convergence of Fulton Market, West Town and River West. This south facing, light filled extra-wide residence has one of the best private rooftop deck setups in the entire neighborhood and is set on a quiet side street in a boutique building with only 2 units per floor. 2300 square feet, 3 bedrooms and 2.1 bathrooms with tons of upgrades throughout. Custom lighting fixtures, electronic Lutron window shades, custom Italian shelving with integrated LED lighting, SubZero and Wolf appliance package, built-in speakers, a doghouse bar area with minifridge and storage room. The real showstopper is the expansive built-out roof deck oasis with incredible city views and roughly $200k in upgrades - two gas fireplaces, dedicated grilling area with stainless steel cabinetry, a putting green, bar with quartz countertops, two pergolas, Phillip exterior lighting, planters and landscaping with solar lighting, and a Sonos sound system. Built to the highest standards with solid masonry construction and concrete sub-floors. A 10 minute walk to Google, 10 minutes to McDonald's HQ, 1 Mile to Soho House and all of Randolph St, 10 minute walk to the Grand Ave blue-line L stop and a 2 minute drive to the 90/94 makes this location ideal - perfectly situated to access all the best Chicago has to offer. HOA Fee includes high-speed gigabyte internet, Smart Entry System, association management, janitorial services, snow removal and window washing. 1 garage parking space included with EV charger.
Contact an agent
Home facts
- Year built:2020
- Listing Id #:12395121
- Added:58 day(s) ago
- Updated:August 13, 2025 at 07:39 AM
Rooms and interior
- Bedrooms:3
- Total bathrooms:3
- Full bathrooms:2
- Half bathrooms:1
- Living area:2,300 sq. ft.
Heating and cooling
- Cooling:Central Air
- Heating:Natural Gas
Structure and exterior
- Year built:2020
- Building area:2,300 sq. ft.
Utilities
- Water:Lake Michigan
- Sewer:Public Sewer
Finances and disclosures
- Price:$1,320,000
- Price per sq. ft.:$573.91
- Tax amount:$20,668 (2023)
New listings near 1156 W Ohio Street #4E
- New
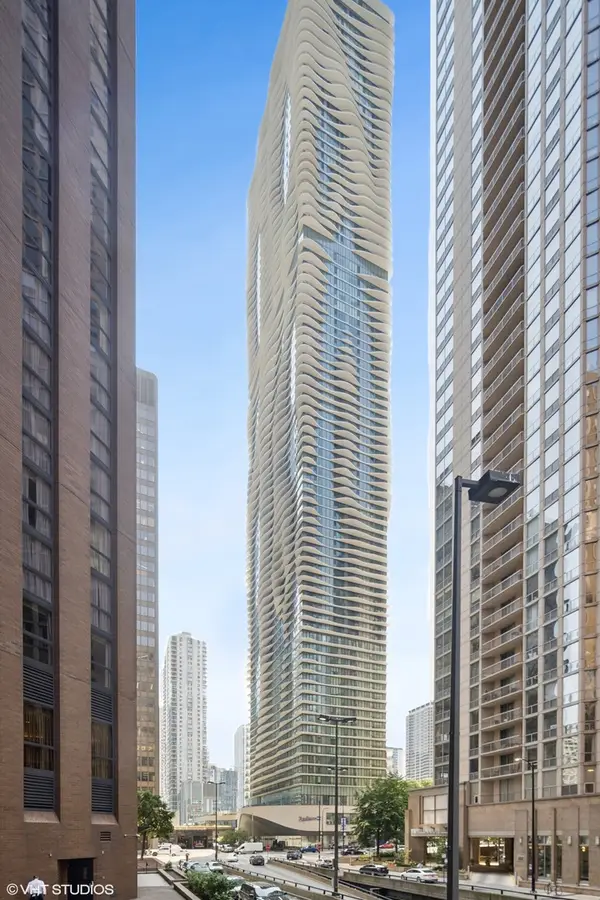 $1,100,000Active2 beds 3 baths1,750 sq. ft.
$1,100,000Active2 beds 3 baths1,750 sq. ft.225 N Columbus Drive #6001, Chicago, IL 60601
MLS# 12438778Listed by: @PROPERTIES CHRISTIE'S INTERNATIONAL REAL ESTATE - New
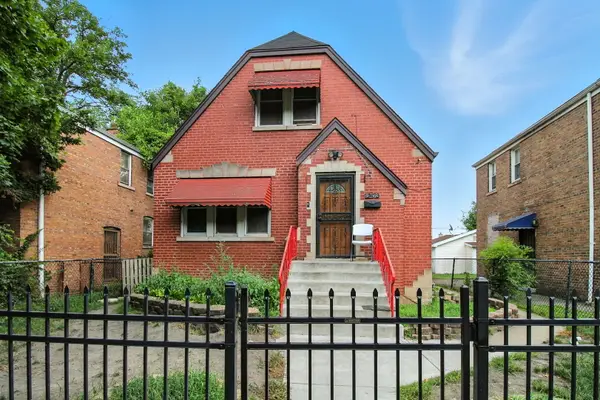 $190,000Active3 beds 3 baths1,440 sq. ft.
$190,000Active3 beds 3 baths1,440 sq. ft.12473 S Wabash Avenue, Chicago, IL 60628
MLS# 12442042Listed by: EPIQUE REALTY INC - New
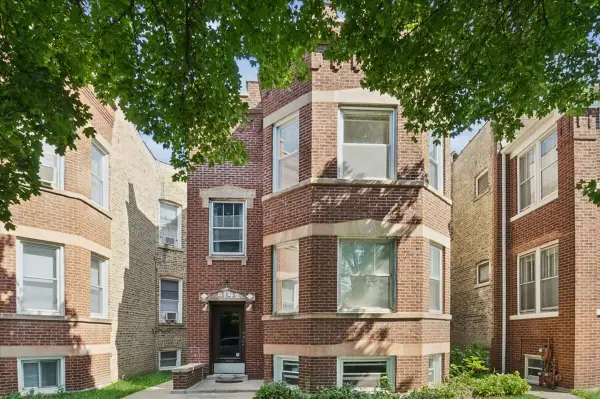 $549,000Active5 beds 3 baths
$549,000Active5 beds 3 baths5142 W Hutchinson Avenue, Chicago, IL 60641
MLS# 12444072Listed by: COLDWELL BANKER REALTY - New
 $324,900Active3 beds 2 baths960 sq. ft.
$324,900Active3 beds 2 baths960 sq. ft.919 N Karlov Avenue, Chicago, IL 60651
MLS# 12444829Listed by: SMART HOME REALTY - New
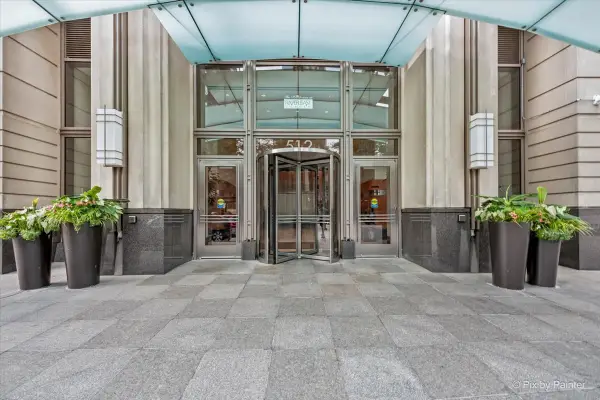 $520,000Active2 beds 2 baths1,445 sq. ft.
$520,000Active2 beds 2 baths1,445 sq. ft.512 N Mcclurg Court #501, Chicago, IL 60611
MLS# 12445124Listed by: EXP REALTY - New
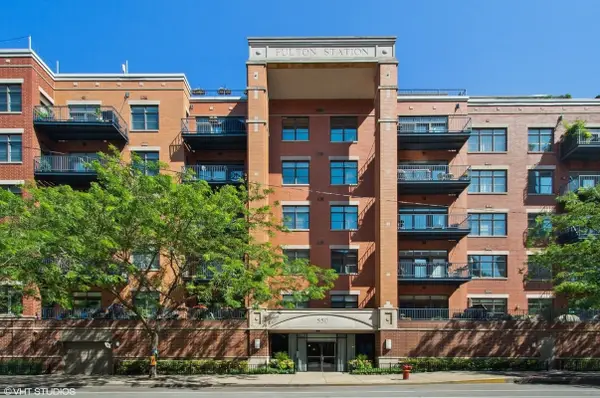 $749,000Active2 beds 3 baths1,883 sq. ft.
$749,000Active2 beds 3 baths1,883 sq. ft.550 W Fulton Street #602, Chicago, IL 60661
MLS# 12445372Listed by: COMPASS - New
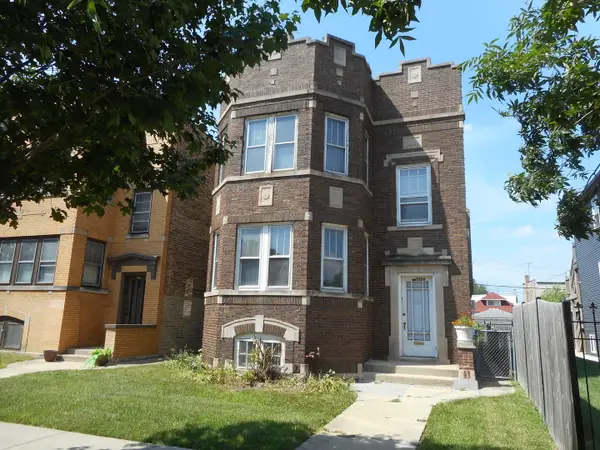 $349,900Active6 beds 3 baths
$349,900Active6 beds 3 baths5226 W Crystal Street, Chicago, IL 60651
MLS# 12445610Listed by: VERUS REALTY CO. - New
 $825,000Active2 beds 2 baths1,489 sq. ft.
$825,000Active2 beds 2 baths1,489 sq. ft.60 E Monroe Street #4704, Chicago, IL 60603
MLS# 12446548Listed by: BERKSHIRE HATHAWAY HOMESERVICES CHICAGO - New
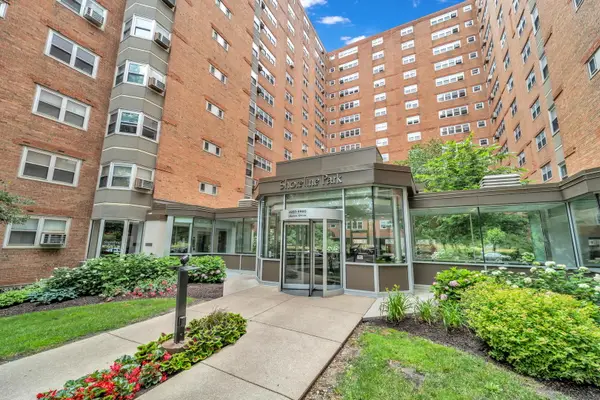 $139,000Active1 beds 1 baths750 sq. ft.
$139,000Active1 beds 1 baths750 sq. ft.4970 N Marine Drive #825, Chicago, IL 60640
MLS# 12446583Listed by: COMPASS - Open Sun, 11am to 1pmNew
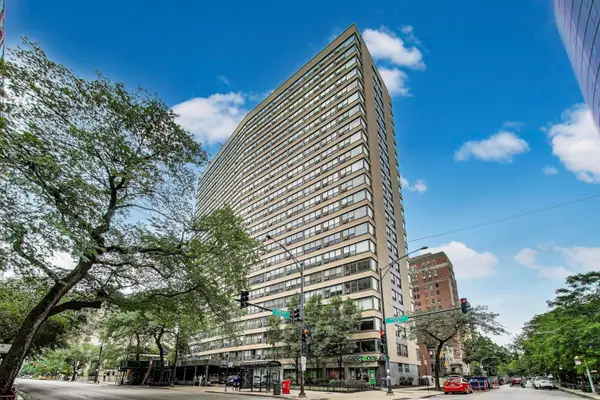 $274,900Active1 beds 1 baths
$274,900Active1 beds 1 baths2930 N Sheridan Road #2111, Chicago, IL 60657
MLS# 12446691Listed by: BAIRD & WARNER
