1157 W Erie Street #6PH, Chicago, IL 60642
Local realty services provided by:Better Homes and Gardens Real Estate Connections
1157 W Erie Street #6PH,Chicago, IL 60642
$2,650,000
- 5 Beds
- 3 Baths
- 4,800 sq. ft.
- Condominium
- Active
Listed by: emily sachs wong, landon harper
Office: @properties christie's international real estate
MLS#:12336691
Source:MLSNI
Price summary
- Price:$2,650,000
- Price per sq. ft.:$552.08
- Monthly HOA dues:$760
About this home
Perfectly located on the border of River West and West Loop, in an exclusive boutique building with only nine residences, this exceptional full-floor penthouse redefines luxury living. Over 4,800 square feet and accessible via a private elevator, this home boasts unparalleled city views and a rare, expansive private rooftop terrace, all thoughtfully designed to make the most of every square foot. The kitchen is perfect for entertaining and features a large 20-foot island, professional-grade Sub-Zero, Wolf, and Bosch appliances, custom cabinetry, and a temperature-controlled wine cellar. Bathed in eastern light throughout, the open living offers impressive floor-to-ceiling windows and seamlessly flows to a covered private terrace, complete with an outdoor grilling station and luxurious Bullfrog Spa hot tub. Your private rooftop terrace is the perfect backdrop for gatherings or relaxation, with panoramic views unlike any other. Enjoy a beautiful private garden oasis, a lounging area with a fire pit table and outdoor TV, and an outdoor kitchen with infrared heaters for year-round enjoyment. The oversized primary suite includes two walk-in closets, a private balcony, and a spa-like bath with a steam shower, soaking tub, double vanity, and heated floors. Four additional bedrooms and two nicely appointed hall baths complete the bedroom wing. The home also offers a wet bar and a fully equipped laundry room for added convenience. Two garage parking spaces complete this must-see home!
Contact an agent
Home facts
- Year built:2019
- Listing ID #:12336691
- Added:212 day(s) ago
- Updated:November 11, 2025 at 11:43 AM
Rooms and interior
- Bedrooms:5
- Total bathrooms:3
- Full bathrooms:3
- Living area:4,800 sq. ft.
Heating and cooling
- Cooling:Central Air
- Heating:Forced Air, Natural Gas
Structure and exterior
- Year built:2019
- Building area:4,800 sq. ft.
Schools
- High school:Wells Community Academy Senior H
- Middle school:Otis Elementary School
- Elementary school:Otis Elementary School
Utilities
- Water:Lake Michigan
- Sewer:Public Sewer
Finances and disclosures
- Price:$2,650,000
- Price per sq. ft.:$552.08
- Tax amount:$37,499 (2023)
New listings near 1157 W Erie Street #6PH
- New
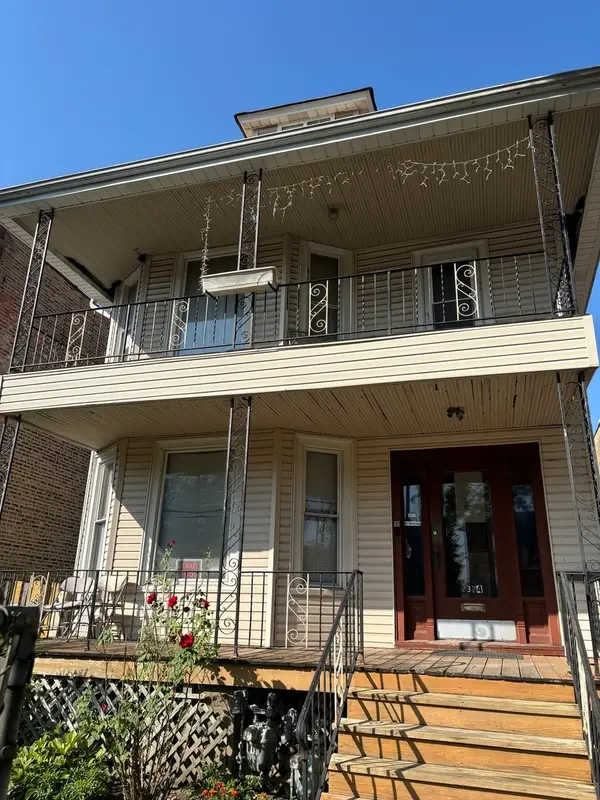 $349,999Active9 beds 5 baths
$349,999Active9 beds 5 baths2324 N Kostner Avenue, Chicago, IL 60639
MLS# 12515385Listed by: GOLDEN CITY REALTY, INC. - Open Wed, 11am to 1pmNew
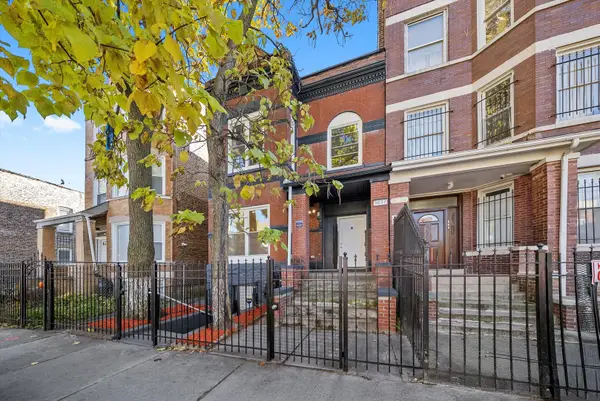 $499,000Active8 beds 3 baths
$499,000Active8 beds 3 baths3037 W Lexington Street, Chicago, IL 60612
MLS# 12497730Listed by: MPOWER RESIDENTIAL BROKERAGE LLC - New
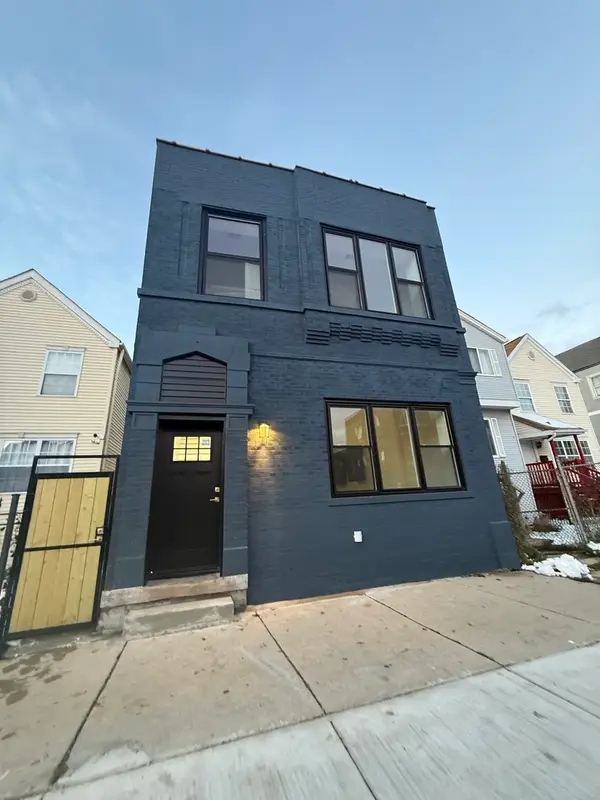 $474,900Active4 beds 3 baths
$474,900Active4 beds 3 baths1818 W 46th Street, Chicago, IL 60609
MLS# 12499223Listed by: REALTY OF AMERICA, LLC - New
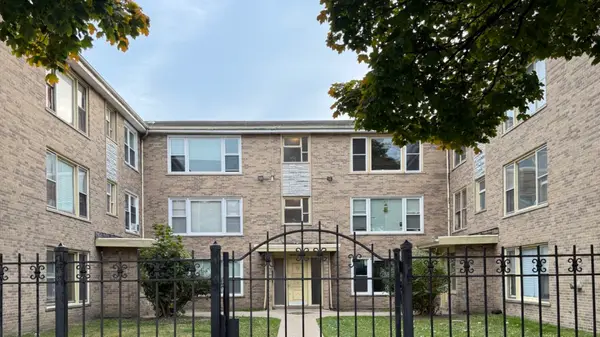 $79,900Active2 beds 1 baths900 sq. ft.
$79,900Active2 beds 1 baths900 sq. ft.7907 S Ellis Avenue #3, Chicago, IL 60619
MLS# 12514686Listed by: HRM COMMERCIAL, LLC - New
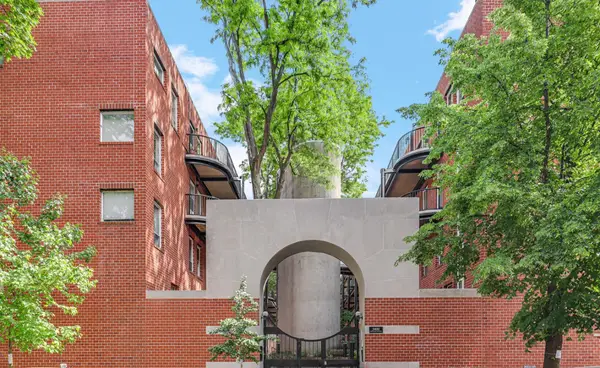 $540,000Active4 beds 3 baths2,700 sq. ft.
$540,000Active4 beds 3 baths2,700 sq. ft.5400 S Hyde Park Boulevard #2C, Chicago, IL 60615
MLS# 12515300Listed by: JAMESON SOTHEBY'S INTL REALTY - New
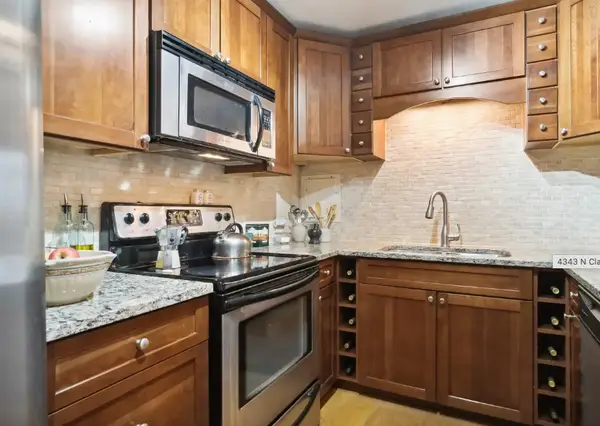 $305,000Active2 beds 2 baths990 sq. ft.
$305,000Active2 beds 2 baths990 sq. ft.4343 N Clarendon Avenue #402, Chicago, IL 60613
MLS# 12515362Listed by: 33 REALTY - New
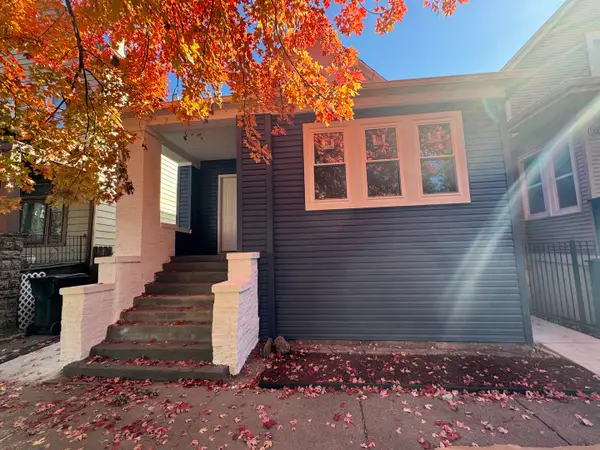 $274,500Active4 beds 2 baths1,600 sq. ft.
$274,500Active4 beds 2 baths1,600 sq. ft.11333 S Edbrooke Avenue, Chicago, IL 60628
MLS# 12510386Listed by: B & B REALTY INC - New
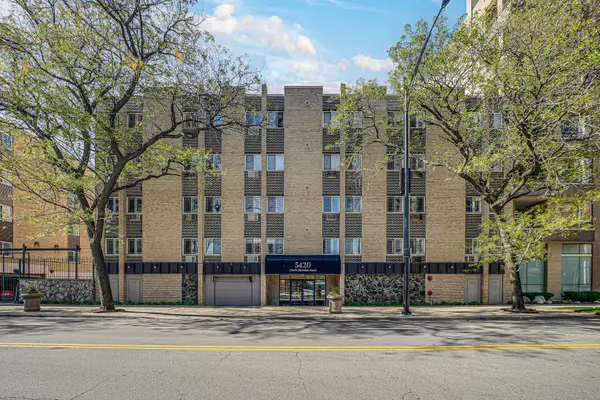 $260,000Active2 beds 2 baths1,000 sq. ft.
$260,000Active2 beds 2 baths1,000 sq. ft.Address Withheld By Seller, Chicago, IL 60640
MLS# 12509320Listed by: KELLER WILLIAMS PREFERRED RLTY - New
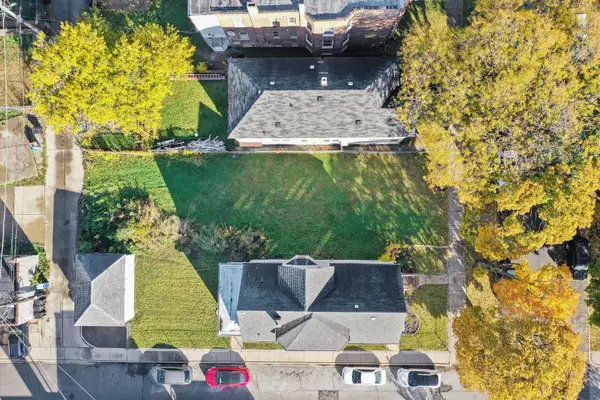 $25,000Active0.1 Acres
$25,000Active0.1 Acres11442 S Prairie Avenue, Chicago, IL 60628
MLS# 12511588Listed by: RE/MAX 10 - New
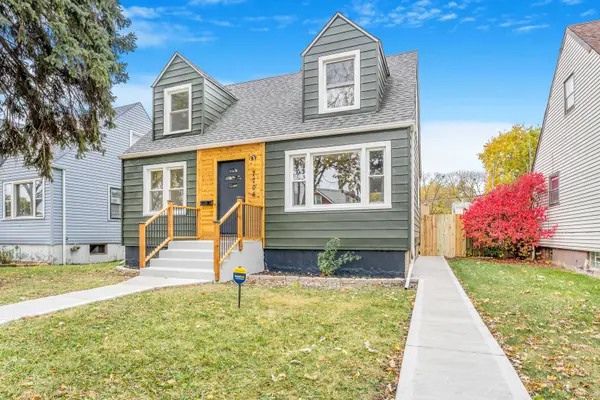 $330,000Active4 beds 2 baths1,165 sq. ft.
$330,000Active4 beds 2 baths1,165 sq. ft.7704 S Homan Avenue, Chicago, IL 60652
MLS# 12515318Listed by: UNITED REAL ESTATE-CHICAGO
