11633 S Avenue H, Chicago, IL 60617
Local realty services provided by:Better Homes and Gardens Real Estate Star Homes
11633 S Avenue H,Chicago, IL 60617
$448,900
- 5 Beds
- 4 Baths
- 4,200 sq. ft.
- Single family
- Active
Listed by: james ross
Office: kagan real estate, inc.
MLS#:12438825
Source:MLSNI
Price summary
- Price:$448,900
- Price per sq. ft.:$106.88
About this home
The original home was total rehab inside. New pluming, electrical, flooring, walls with over 220 new 2x4's for support also 50+ 2x10's in the ceiling to add support for new Hardie Board sided addition constructed on this brick raised ranch with a gated side drive on a quiet tree lined street. .High end living on all levels. Rare opportunity to own a home intended to be the builders home. This expertly crafted home boasts high ceilings with canned lighting, hardwood floors with white wood trim and doors throughout. 4 generous sized bedrooms with ample closets, also with a impressive 24x20 Master Bedroom with two walk-in closets, master bath with his and her sinks, large deep-soaking tub, and custom shelving. Master bedroom also has a slide open glass door that opens out to the deck to enjoy the morning sunrise and the unrestricted view. Modern designed large eat-in cabinet kitchen with wraparound quartz countertops. Kitchen is equipped with high-end Samsung stainless steel appliances. Fully finished basement has quartz flooring throughout. Basement includes wet bar, full bathroom with sit-down shower, electric fireplace and plenty of room to enjoy.Large laundry/utility room with Samsung washer and dryer.Plus a Brick paved area in the fenced backyard. 2.5 car garage (26x23) with new front and rear doors. Rehabbed in 2022 . 2 high efficiency furnaces , 2 central air conditioners to ensure cool summer days and nights for this 4200(sqft) home. Ring security cameras throughout. Motivated Seller!!
Contact an agent
Home facts
- Year built:1980
- Listing ID #:12438825
- Added:149 day(s) ago
- Updated:January 03, 2026 at 11:48 AM
Rooms and interior
- Bedrooms:5
- Total bathrooms:4
- Full bathrooms:4
- Living area:4,200 sq. ft.
Heating and cooling
- Cooling:Central Air
- Heating:Natural Gas
Structure and exterior
- Roof:Asphalt
- Year built:1980
- Building area:4,200 sq. ft.
- Lot area:0.11 Acres
Schools
- High school:George Washington High School
- Elementary school:George Washington Elementary Sch
Utilities
- Water:Public
- Sewer:Public Sewer
Finances and disclosures
- Price:$448,900
- Price per sq. ft.:$106.88
- Tax amount:$7,307 (2023)
New listings near 11633 S Avenue H
- New
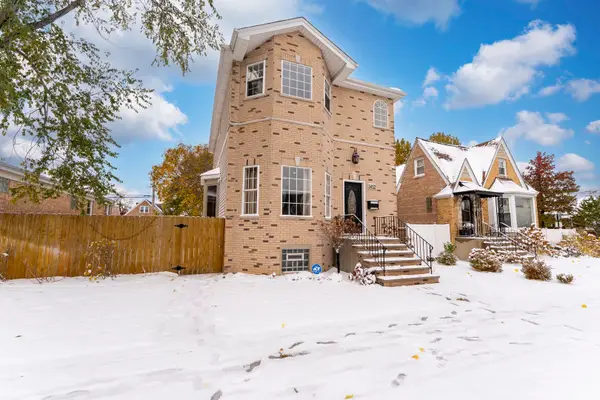 $790,000Active3 beds 4 baths
$790,000Active3 beds 4 baths3452 N Newcastle Avenue, Chicago, IL 60634
MLS# 12517005Listed by: SMART HOME REALTY - New
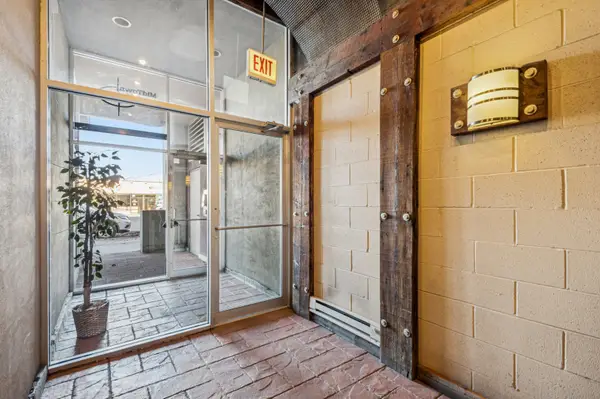 $379,000Active2 beds 2 baths1,200 sq. ft.
$379,000Active2 beds 2 baths1,200 sq. ft.2356 N Elston Avenue #205, Chicago, IL 60614
MLS# 12539112Listed by: BAIRD & WARNER - New
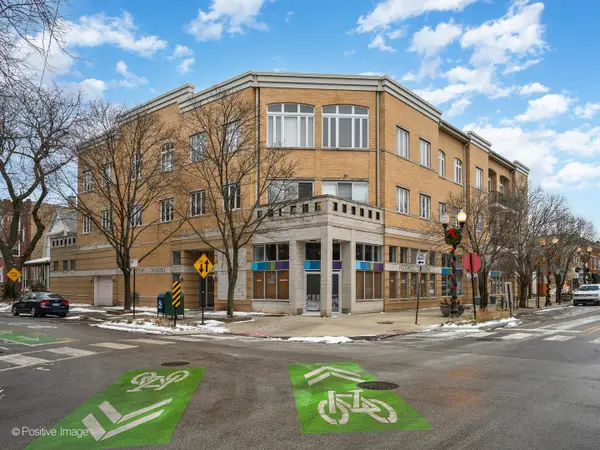 $460,000Active2 beds 2 baths
$460,000Active2 beds 2 baths2555 W Leland Avenue #204, Chicago, IL 60625
MLS# 12539671Listed by: FULTON GRACE REALTY - New
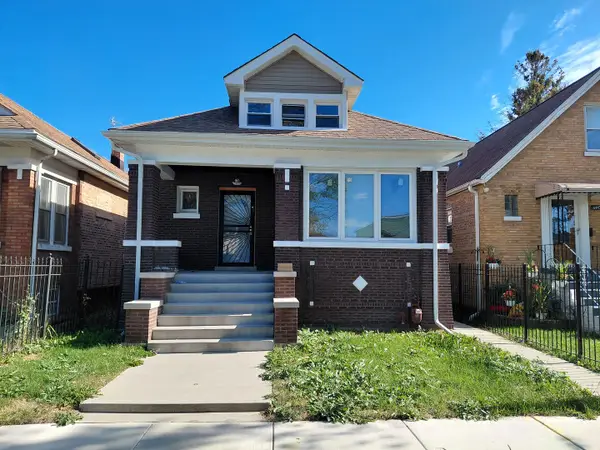 $384,900Active5 beds 2 baths1,415 sq. ft.
$384,900Active5 beds 2 baths1,415 sq. ft.6441 S Campbell Avenue, Chicago, IL 60629
MLS# 12539720Listed by: INTELLECTUAL REAL ESTATE SERVICES AND INVESTMENTS - New
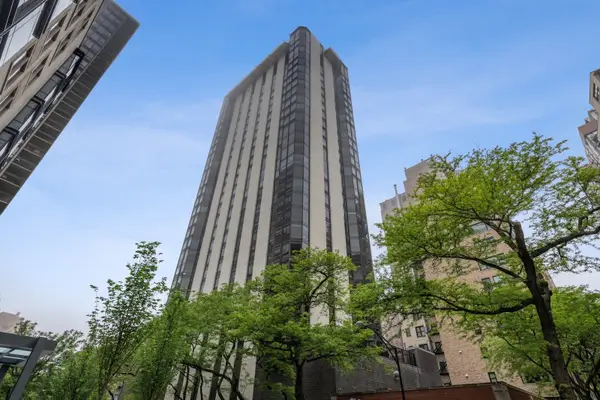 $904,900Active3 beds 4 baths3,000 sq. ft.
$904,900Active3 beds 4 baths3,000 sq. ft.1310 N Ritchie Court #24BC, Chicago, IL 60610
MLS# 12516309Listed by: @PROPERTIES CHRISTIE'S INTERNATIONAL REAL ESTATE - New
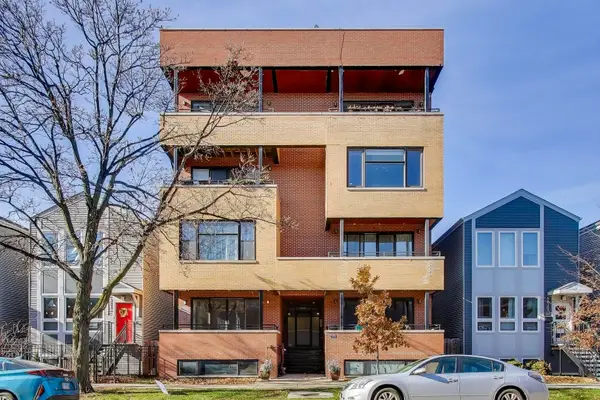 $499,000Active4 beds 3 baths2,600 sq. ft.
$499,000Active4 beds 3 baths2,600 sq. ft.1920 N Springfield Avenue #1S, Chicago, IL 60647
MLS# 12539553Listed by: BERKSHIRE HATHAWAY HOMESERVICES STARCK REAL ESTATE - New
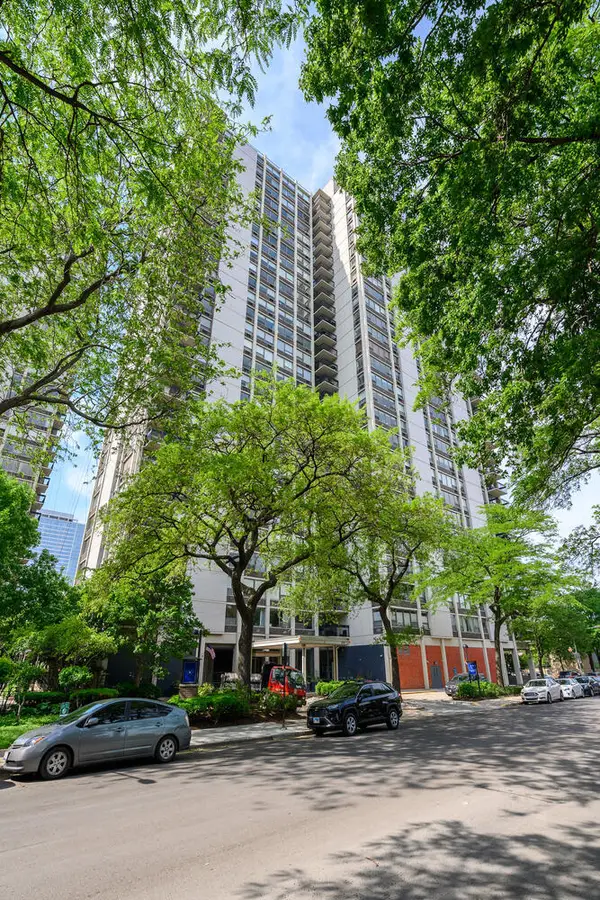 $319,900Active1 beds 1 baths
$319,900Active1 beds 1 baths1360 N Sandburg Terrace #1807C, Chicago, IL 60610
MLS# 12539664Listed by: @PROPERTIES CHRISTIE'S INTERNATIONAL REAL ESTATE - New
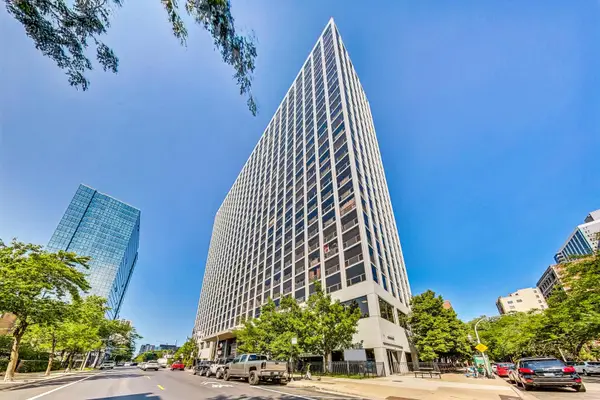 $309,000Active2 beds 2 baths1,050 sq. ft.
$309,000Active2 beds 2 baths1,050 sq. ft.4343 N Clarendon Avenue #2717, Chicago, IL 60613
MLS# 12539684Listed by: PICHE PARTNERS - New
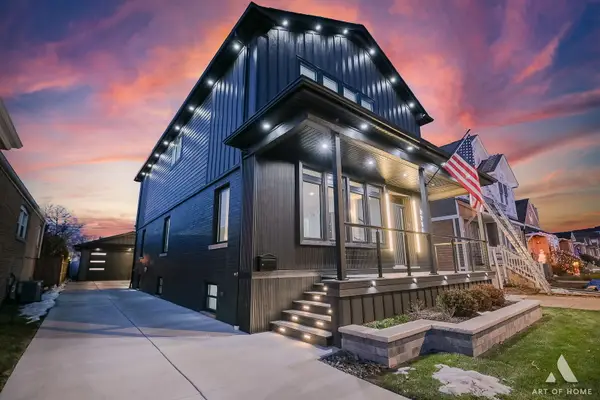 $899,900Active4 beds 4 baths3,558 sq. ft.
$899,900Active4 beds 4 baths3,558 sq. ft.3710 W 113th Street, Chicago, IL 60655
MLS# 12523533Listed by: RE/MAX 10 - New
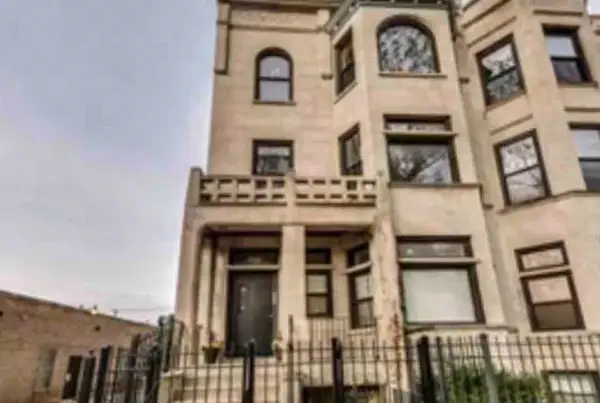 $199,999Active3 beds 2 baths1,800 sq. ft.
$199,999Active3 beds 2 baths1,800 sq. ft.4148 S King Drive #G3, Chicago, IL 60653
MLS# 12530413Listed by: BERG PROPERTIES
