1169 W Eddy Street #101, Chicago, IL 60657
Local realty services provided by:Better Homes and Gardens Real Estate Connections
1169 W Eddy Street #101,Chicago, IL 60657
$1,100,000
- 4 Beds
- 3 Baths
- - sq. ft.
- Condominium
- Active
Upcoming open houses
- Sat, Nov 0801:00 pm - 02:30 pm
Listed by: jennifer long
Office: @properties christie's international real estate
MLS#:12478654
Source:MLSNI
Price summary
- Price:$1,100,000
- Monthly HOA dues:$260
About this home
Stunning All Brick Extra Wide Duplex Down Lives Like Single Family Home w/All 4 bedrooms on the Same Level. Custom Millwork, Wainscoting, Crown Molding & Oak Hardwood Floors Throughout this Home. Entering into the Living Room & Dining Room, the Open Floorplan Flows into a Custom Chefs Kitchen w/Subzero & Wolf Appliances, 11' Breakfast Bar & Butler's Pantry and Large Family Room. Custom Blinds & Organized Closets Throughout. Luxurious Primary Bath features a Steam Shower, Double Vanity and Heated Floors & Large Custom Walk-in Closet. 3 Additional Bedrooms on this Level including another Bedroom Suite with Attached Bath. Fantastic Outdoor Living w/2 decks including a Private 400sf Deck over the 3-car garage and common outdoor patio. Garage Parking and Additional Storage Included! Steps to Wrigleyville and Southport Corridor w/ fabulous dining options, entertainment, grocery, shops and boutiques and more!
Contact an agent
Home facts
- Year built:2007
- Listing ID #:12478654
- Added:2 day(s) ago
- Updated:November 08, 2025 at 11:55 AM
Rooms and interior
- Bedrooms:4
- Total bathrooms:3
- Full bathrooms:2
- Half bathrooms:1
Heating and cooling
- Cooling:Central Air
- Heating:Natural Gas
Structure and exterior
- Year built:2007
Schools
- High school:Lake View High School
- Middle school:Nettelhorst Elementary School
- Elementary school:Nettelhorst Elementary School
Utilities
- Water:Lake Michigan, Public
- Sewer:Public Sewer
Finances and disclosures
- Price:$1,100,000
- Tax amount:$14,914 (2023)
New listings near 1169 W Eddy Street #101
- New
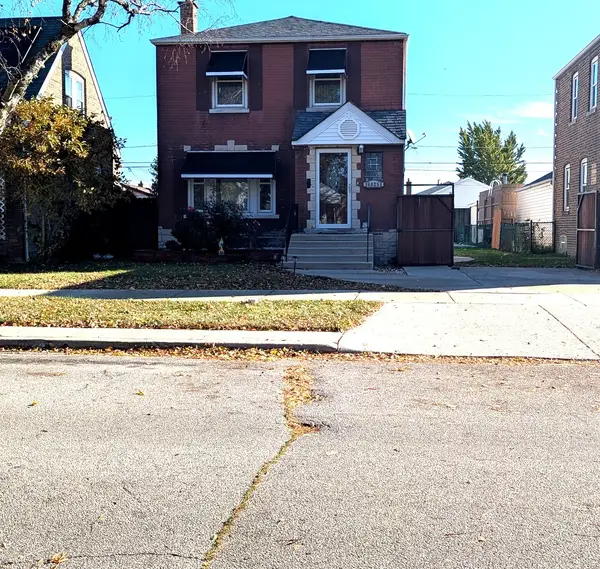 $389,000Active2 beds 2 baths5,040 sq. ft.
$389,000Active2 beds 2 baths5,040 sq. ft.6025 S Major Avenue, Chicago, IL 60638
MLS# 12513416Listed by: AZTECA REAL ESTATE CORP - New
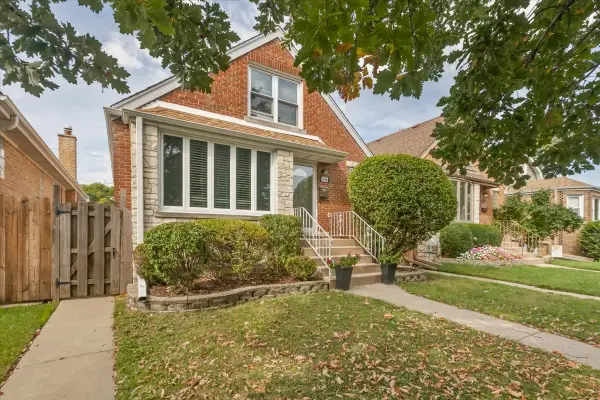 $419,000Active4 beds 2 baths1,008 sq. ft.
$419,000Active4 beds 2 baths1,008 sq. ft.5404 N Natoma Avenue, Chicago, IL 60656
MLS# 12513906Listed by: EXIT REAL ESTATE PARTNERS - New
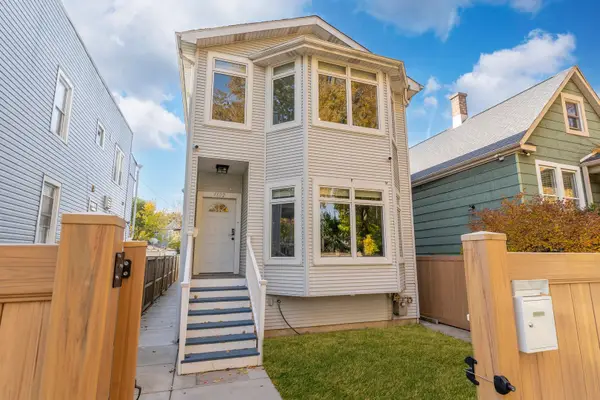 $749,990Active6 beds 4 baths3,920 sq. ft.
$749,990Active6 beds 4 baths3,920 sq. ft.4602 N Kelso Avenue, Chicago, IL 60630
MLS# 12513907Listed by: SMART HOME REALTY - Open Sun, 12 to 3pmNew
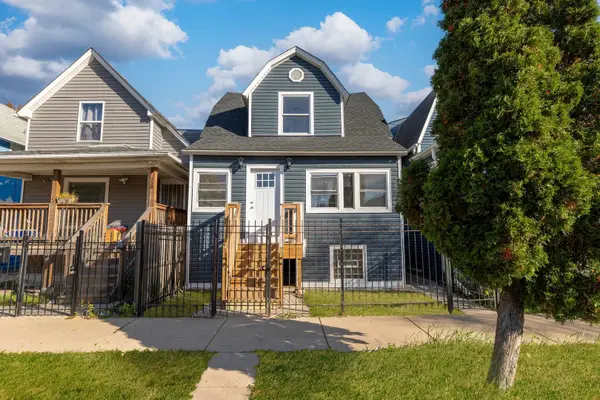 Listed by BHGRE$369,000Active4 beds 3 baths1,316 sq. ft.
Listed by BHGRE$369,000Active4 beds 3 baths1,316 sq. ft.737 N Lorel Avenue, Chicago, IL 60644
MLS# 12398838Listed by: BETTER HOMES AND GARDENS - Open Sat, 3 to 4:30pmNew
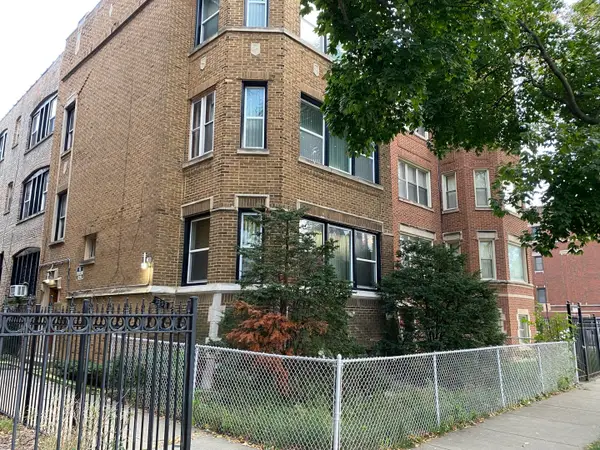 $400,000Active6 beds 3 baths
$400,000Active6 beds 3 bathsAddress Withheld By Seller, Chicago, IL 60649
MLS# 12508850Listed by: COLDWELL BANKER REALTY - New
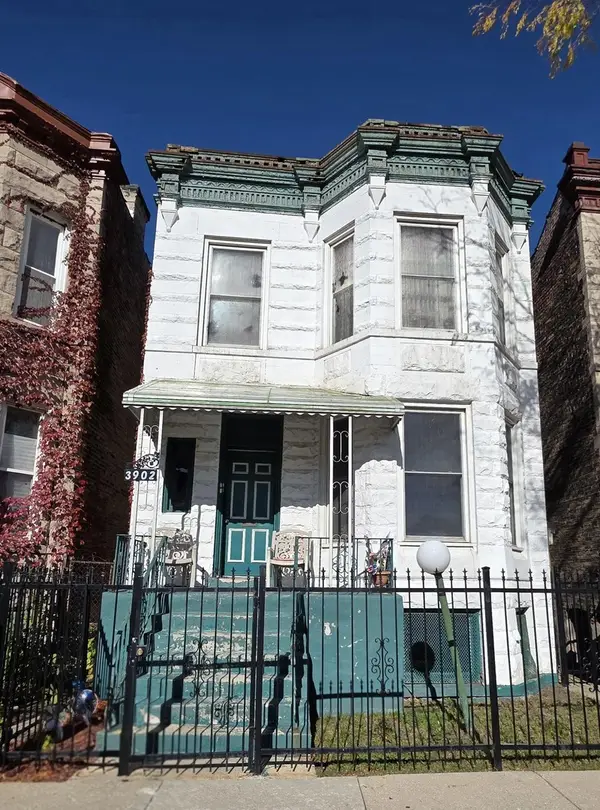 $220,000Active5 beds 2 baths
$220,000Active5 beds 2 baths3902 W Fillmore Street, Chicago, IL 60624
MLS# 12513777Listed by: CHARLES RUTENBERG REALTY OF IL - New
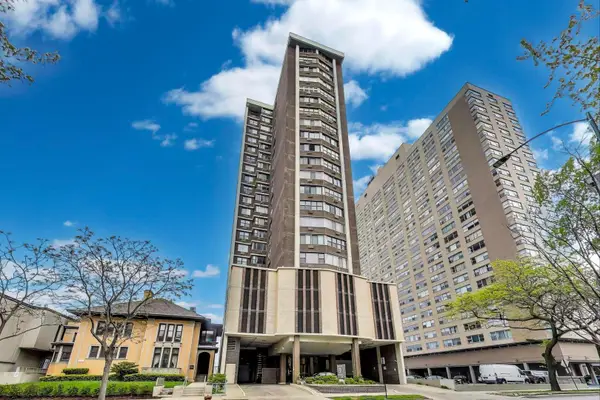 $169,500Active1 beds 1 baths814 sq. ft.
$169,500Active1 beds 1 baths814 sq. ft.6325 N Sheridan Road #608, Chicago, IL 60660
MLS# 12513896Listed by: D.J. PICHE, LLC - New
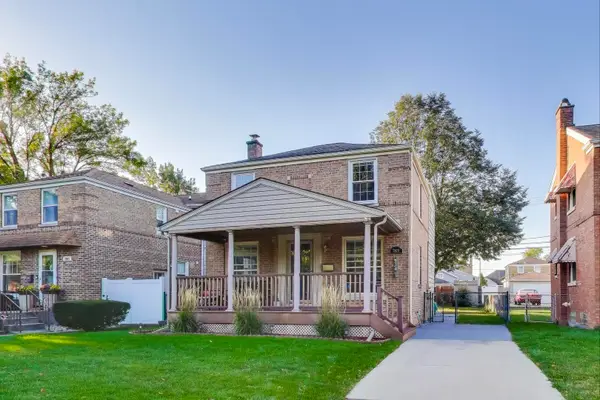 $450,000Active3 beds 2 baths1,582 sq. ft.
$450,000Active3 beds 2 baths1,582 sq. ft.7805 W Farragut Avenue, Chicago, IL 60656
MLS# 12513880Listed by: KELLER WILLIAMS ONECHICAGO - Open Sun, 12 to 2pmNew
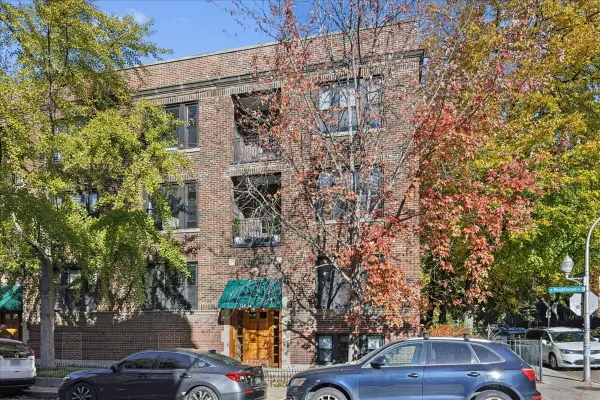 $599,900Active4 beds 2 baths
$599,900Active4 beds 2 baths734 W Wrightwood Avenue #B, Chicago, IL 60614
MLS# 12493435Listed by: BAIRD & WARNER - Open Sun, 12 to 2:30pmNew
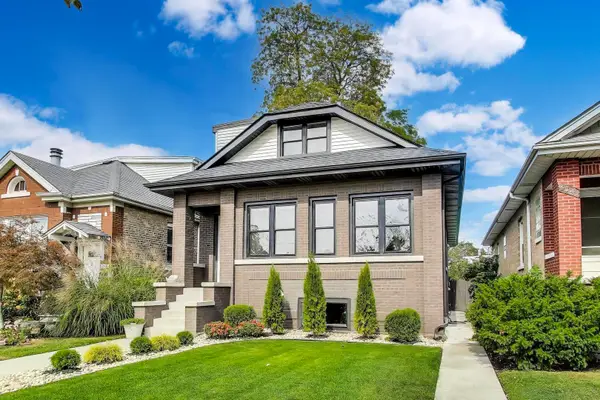 $699,000Active5 beds 4 baths3,310 sq. ft.
$699,000Active5 beds 4 baths3,310 sq. ft.5716 W Eastwood Avenue, Chicago, IL 60630
MLS# 12511269Listed by: COMPASS
