118 E Erie Street #21C, Chicago, IL 60611
Local realty services provided by:Better Homes and Gardens Real Estate Star Homes
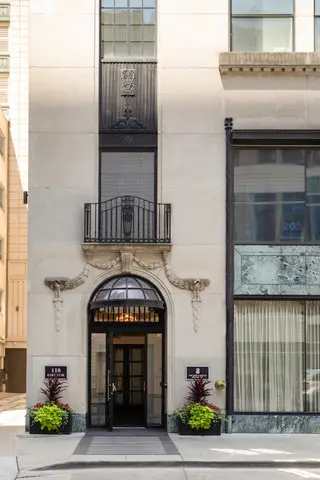
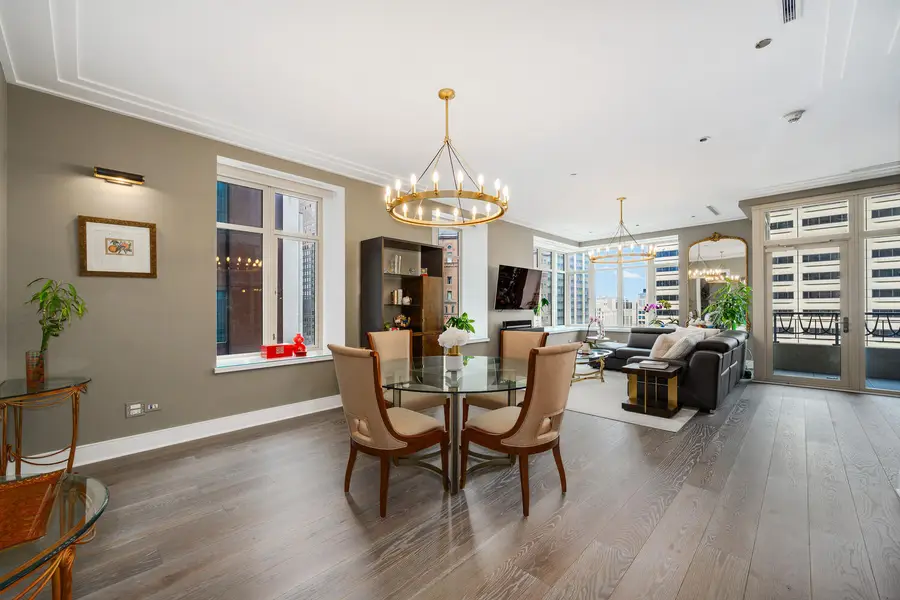
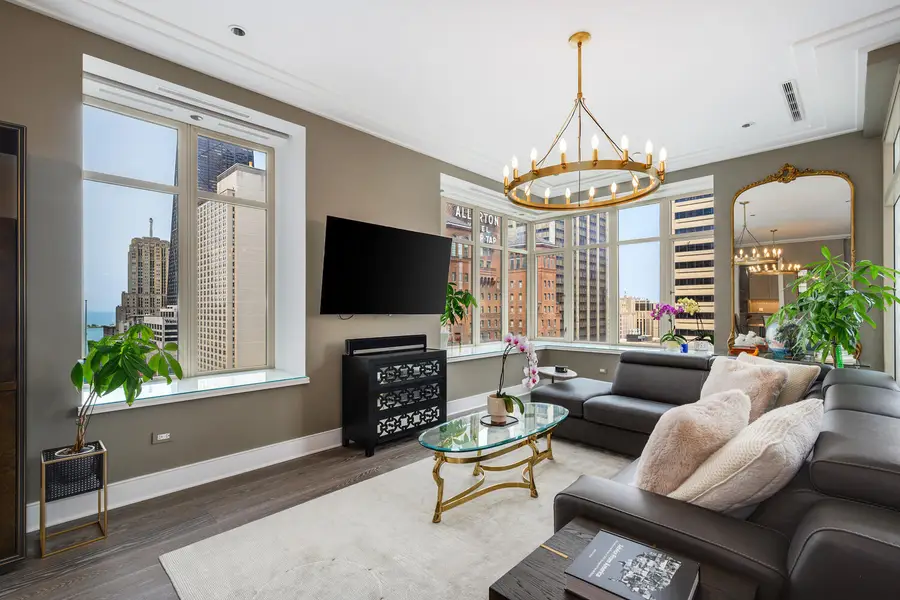
118 E Erie Street #21C,Chicago, IL 60611
$1,160,000
- 2 Beds
- 3 Baths
- 1,912 sq. ft.
- Condominium
- Active
Listed by:emily wells
Office:jameson sotheby's intl realty
MLS#:12400493
Source:MLSNI
Price summary
- Price:$1,160,000
- Price per sq. ft.:$606.69
- Monthly HOA dues:$3,136
About this home
Welcome to an extraordinary opportunity to own a coveted C-Tier residence at the prestigious Ritz-Carlton Residences, Chicago. An exquisitely renovated home featuring over $300,000 in bespoke upgrades across more than 1,900 square feet of refined living space. From the grand foyer framed by signature archways to the wide-plank hardwood floors, curated wall coverings, designer lighting, custom built-ins, and spa-inspired marble baths, every detail has been thoughtfully considered. The timeless DeGiulio kitchen is elevated with Taj Mahal quartzite countertops, blending beauty and function, while the open-concept living and dining areas offer elegant comfort with window seats overlooking Lake Michigan and the iconic skyline. The king-sized primary suite is a tranquil retreat with a custom wall unit and a fully reimagined spa bath featuring herringbone marble tile, a soaking tub, walk-in shower, and built-in linen closet. The second bedroom is equally versatile, offering a custom-built office space with an integrated Murphy bed and updated en-suite bath. Step onto your private terrace, upgraded with stone pavers, for a serene escape above the city. As a resident, enjoy unparalleled amenities including private butler service, full-service concierge, world-class spa and fitness facilities with Peloton and Technogym equipment, private cinema with beverage and popcorn service, and valet parking. This residence offers more than luxury-it delivers a five-star lifestyle, redefined.
Contact an agent
Home facts
- Year built:2012
- Listing Id #:12400493
- Added:52 day(s) ago
- Updated:August 13, 2025 at 10:47 AM
Rooms and interior
- Bedrooms:2
- Total bathrooms:3
- Full bathrooms:2
- Half bathrooms:1
- Living area:1,912 sq. ft.
Heating and cooling
- Cooling:Central Air
- Heating:Forced Air, Steam
Structure and exterior
- Year built:2012
- Building area:1,912 sq. ft.
Schools
- Elementary school:Ogden Elementary
Utilities
- Water:Lake Michigan, Public
- Sewer:Public Sewer
Finances and disclosures
- Price:$1,160,000
- Price per sq. ft.:$606.69
- Tax amount:$22,304 (2023)
New listings near 118 E Erie Street #21C
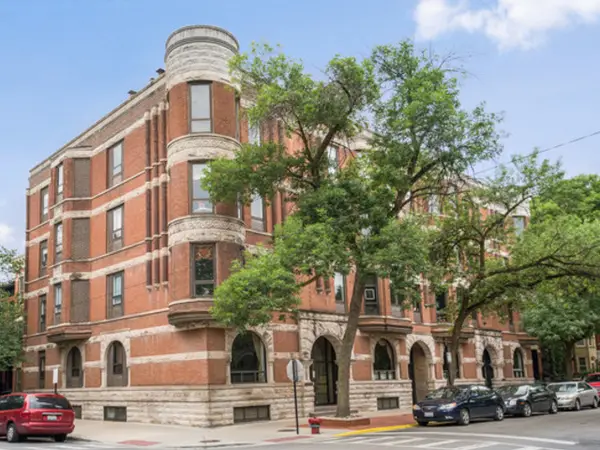 $650,000Pending2 beds 2 baths1,400 sq. ft.
$650,000Pending2 beds 2 baths1,400 sq. ft.601 W Belden Avenue #4B, Chicago, IL 60614
MLS# 12425752Listed by: @PROPERTIES CHRISTIE'S INTERNATIONAL REAL ESTATE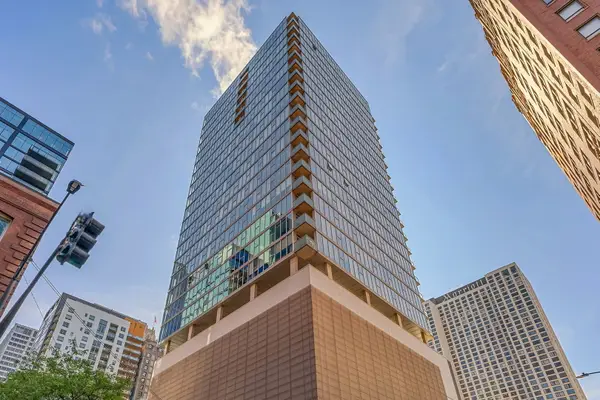 $459,900Pending2 beds 2 baths
$459,900Pending2 beds 2 baths550 N Saint Clair Street #1904, Chicago, IL 60611
MLS# 12433600Listed by: COLDWELL BANKER REALTY- Open Sat, 11am to 12:30pmNew
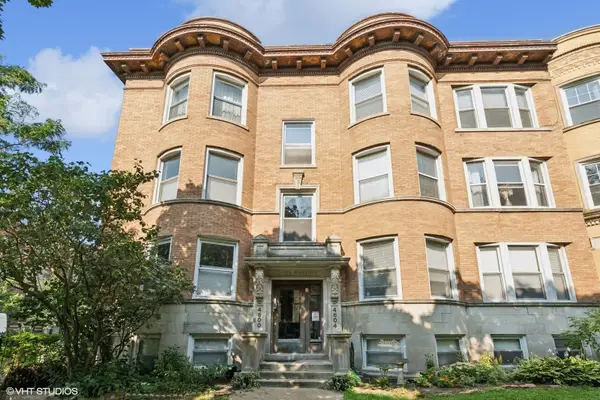 $295,000Active2 beds 1 baths990 sq. ft.
$295,000Active2 beds 1 baths990 sq. ft.4604 N Dover Street #3N, Chicago, IL 60640
MLS# 12438139Listed by: COMPASS - New
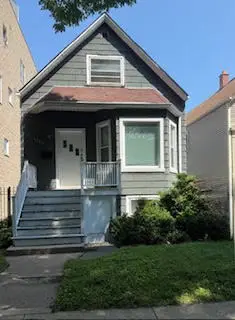 $545,000Active4 beds 3 baths1,600 sq. ft.
$545,000Active4 beds 3 baths1,600 sq. ft.1716 W Berwyn Avenue, Chicago, IL 60640
MLS# 12439543Listed by: @PROPERTIES CHRISTIE'S INTERNATIONAL REAL ESTATE - New
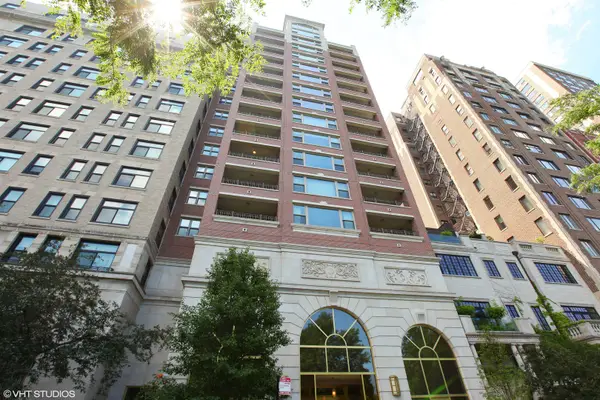 $2,750,000Active3 beds 4 baths3,100 sq. ft.
$2,750,000Active3 beds 4 baths3,100 sq. ft.2120 N Lincoln Park West #14, Chicago, IL 60614
MLS# 12439615Listed by: COMPASS - Open Fri, 5 to 7pmNew
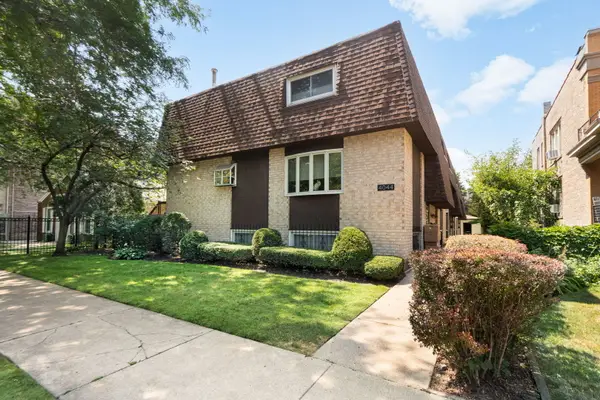 $550,000Active3 beds 3 baths1,850 sq. ft.
$550,000Active3 beds 3 baths1,850 sq. ft.4044 N Paulina Street N #F, Chicago, IL 60613
MLS# 12441693Listed by: COLDWELL BANKER REALTY - New
 $360,000Active5 beds 2 baths1,054 sq. ft.
$360,000Active5 beds 2 baths1,054 sq. ft.5036 S Leclaire Avenue, Chicago, IL 60638
MLS# 12443662Listed by: RE/MAX MILLENNIUM - Open Sat, 12 to 2pmNew
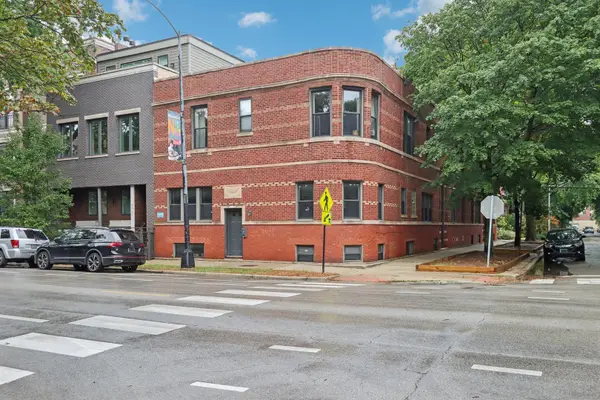 $485,000Active3 beds 2 baths
$485,000Active3 beds 2 baths3733 N Damen Avenue #1, Chicago, IL 60618
MLS# 12444138Listed by: REDFIN CORPORATION - New
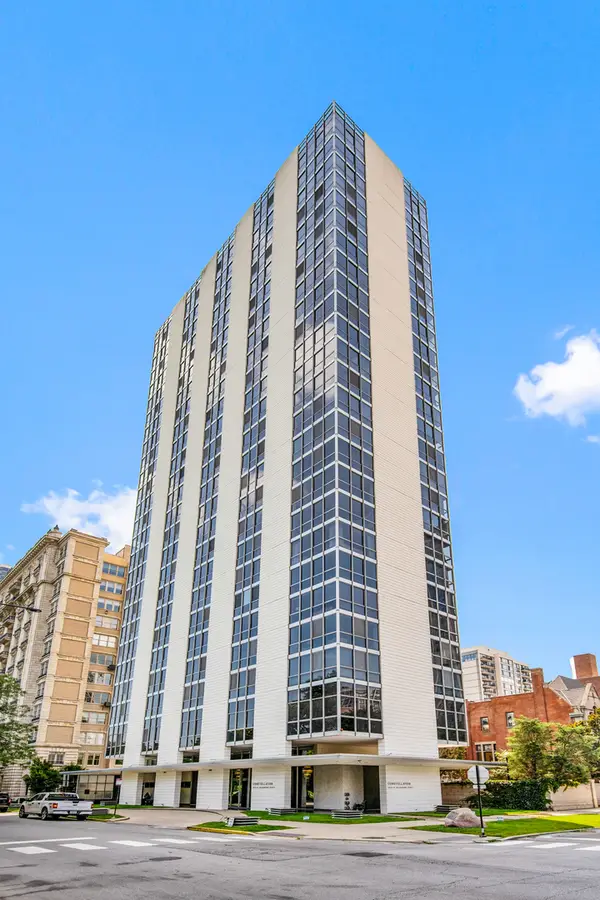 $410,000Active2 beds 2 baths
$410,000Active2 beds 2 baths1555 N Dearborn Parkway #25E, Chicago, IL 60610
MLS# 12444447Listed by: COMPASS - Open Sun, 1 to 3pmNew
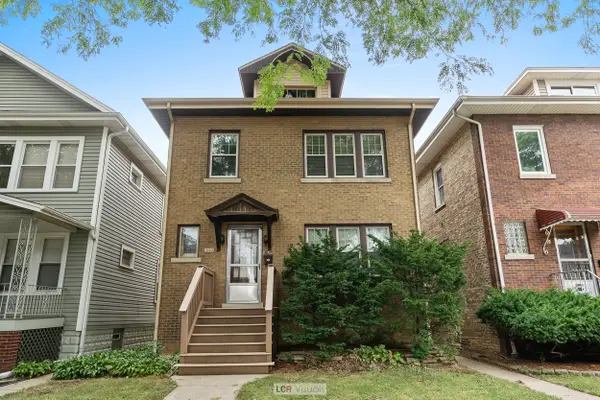 $499,000Active4 beds 2 baths
$499,000Active4 beds 2 baths5713 N Mcvicker Avenue, Chicago, IL 60646
MLS# 12444704Listed by: BAIRD & WARNER

