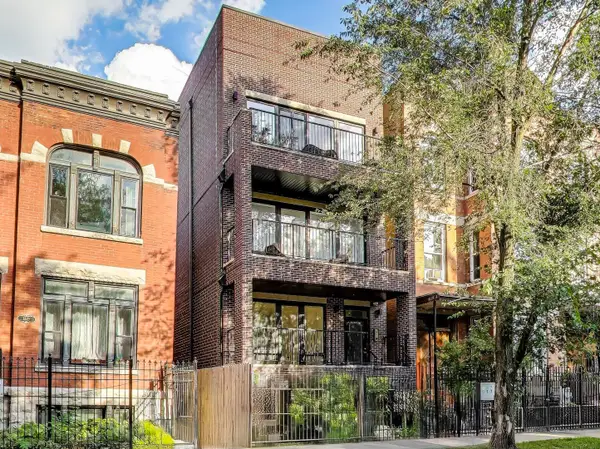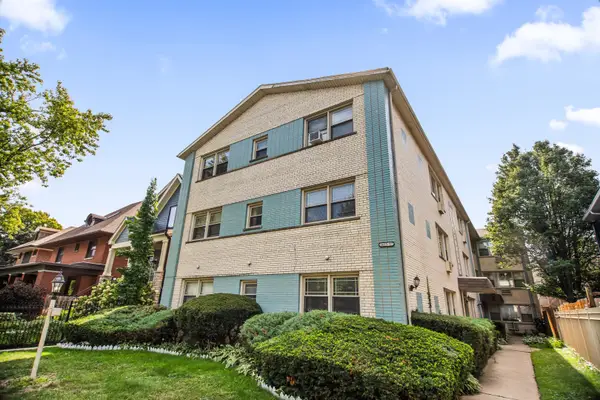1201 S Prairie Avenue #3502, Chicago, IL 60605
Local realty services provided by:Better Homes and Gardens Real Estate Star Homes
1201 S Prairie Avenue #3502,Chicago, IL 60605
$930,000
- 2 Beds
- 2 Baths
- 1,722 sq. ft.
- Condominium
- Pending
Listed by:michael frank
Office:keller williams preferred realty
MLS#:12343071
Source:MLSNI
Price summary
- Price:$930,000
- Price per sq. ft.:$540.07
- Monthly HOA dues:$1,209
About this home
Bright & Spacious north facing split 2 bed plus den/2 bath on high floor with amazing views of Lake Michigan, Grant Park, Buckingham Fountain, Chicago skyline & Navy Pier! Chef's kitchen features espresso stained Brookhaven cabinetry, granite countertops, breakfast bar, GE Monogram stainless steel appliances including 5 burner gas cook-top with hood w/external exhaust & double oven. Primary bedroom features professionally organized walk-in closet & huge ensuite bath with Carrera marble floors, countertops and tub/shower surround, double vanity & separate whirlpool tub & shower. Floor to ceiling windows throughout, walnut stained wood flooring, front loading LG washer & dryer & large northeast facing private balcony! Monthly assessment includes heat, AC, water, expanded cable TV, internet & cooking gas. Full amenity luxury building with 24hr door staff, indoor pool, exercise room, sundeck w/grills, community/party room w/internet, business center, catering kitchen, children's playroom, theater, dog grooming station, storage lockers and bike room. Premier parking space GU304 included. Currently rented through 09/30/2025.
Contact an agent
Home facts
- Year built:2008
- Listing ID #:12343071
- Added:135 day(s) ago
- Updated:September 25, 2025 at 01:28 PM
Rooms and interior
- Bedrooms:2
- Total bathrooms:2
- Full bathrooms:2
- Living area:1,722 sq. ft.
Heating and cooling
- Cooling:Central Air
- Heating:Forced Air, Natural Gas
Structure and exterior
- Year built:2008
- Building area:1,722 sq. ft.
Schools
- High school:Phillips Academy High School
- Middle school:South Loop Elementary School
- Elementary school:South Loop Elementary School
Utilities
- Water:Lake Michigan
- Sewer:Public Sewer
Finances and disclosures
- Price:$930,000
- Price per sq. ft.:$540.07
- Tax amount:$20,932 (2023)
New listings near 1201 S Prairie Avenue #3502
- Open Sat, 2 to 4pmNew
 $315,000Active4 beds 2 baths1,010 sq. ft.
$315,000Active4 beds 2 baths1,010 sq. ft.7701 S Christiana Avenue, Chicago, IL 60652
MLS# 12474963Listed by: BAIRD & WARNER - New
 $132,000Active2 beds 2 baths2,200 sq. ft.
$132,000Active2 beds 2 baths2,200 sq. ft.7110 S Champlain Avenue, Chicago, IL 60619
MLS# 12477411Listed by: COLDWELL BANKER REALTY - Open Sat, 12 to 2pmNew
 $730,000Active3 beds 2 baths
$730,000Active3 beds 2 baths1317 N Larrabee Street #305, Chicago, IL 60610
MLS# 12478388Listed by: @PROPERTIES CHRISTIE'S INTERNATIONAL REAL ESTATE - Open Sat, 1 to 3pmNew
 $800,000Active4 beds 4 baths
$800,000Active4 beds 4 baths1445 N Rockwell Street #1, Chicago, IL 60622
MLS# 12479364Listed by: COMPASS - Open Sun, 12 to 2pmNew
 $479,000Active2 beds 2 baths1,460 sq. ft.
$479,000Active2 beds 2 baths1,460 sq. ft.6007 N Sheridan Road #25E, Chicago, IL 60660
MLS# 12480322Listed by: @PROPERTIES CHRISTIE'S INTERNATIONAL REAL ESTATE - New
 $2,200,000Active6 beds 6 baths4,200 sq. ft.
$2,200,000Active6 beds 6 baths4,200 sq. ft.1932 W Wolfram Street, Chicago, IL 60657
MLS# 12480902Listed by: BAIRD & WARNER - New
 $172,500Active1 beds 1 baths850 sq. ft.
$172,500Active1 beds 1 baths850 sq. ft.6171 N Sheridan Road #2809, Chicago, IL 60660
MLS# 12480910Listed by: BERKSHIRE HATHAWAY HOMESERVICES CHICAGO - New
 $2,995,000Active6 beds 6 baths4,700 sq. ft.
$2,995,000Active6 beds 6 baths4,700 sq. ft.3505 N Greenview Avenue, Chicago, IL 60657
MLS# 12461826Listed by: JAMESON SOTHEBY'S INTL REALTY - Open Sat, 12 to 2pmNew
 $250,000Active2 beds 2 baths
$250,000Active2 beds 2 baths1615 W Touhy Avenue #2N, Chicago, IL 60626
MLS# 12466325Listed by: BERKSHIRE HATHAWAY HOMESERVICES CHICAGO - Open Sat, 1 to 3pmNew
 $375,000Active1 beds 1 baths850 sq. ft.
$375,000Active1 beds 1 baths850 sq. ft.400 N Lasalle Street #1410, Chicago, IL 60654
MLS# 12470546Listed by: @PROPERTIES CHRISTIE'S INTERNATIONAL REAL ESTATE
