1212 N Lake Shore Drive #19AS, Chicago, IL 60610
Local realty services provided by:Better Homes and Gardens Real Estate Star Homes
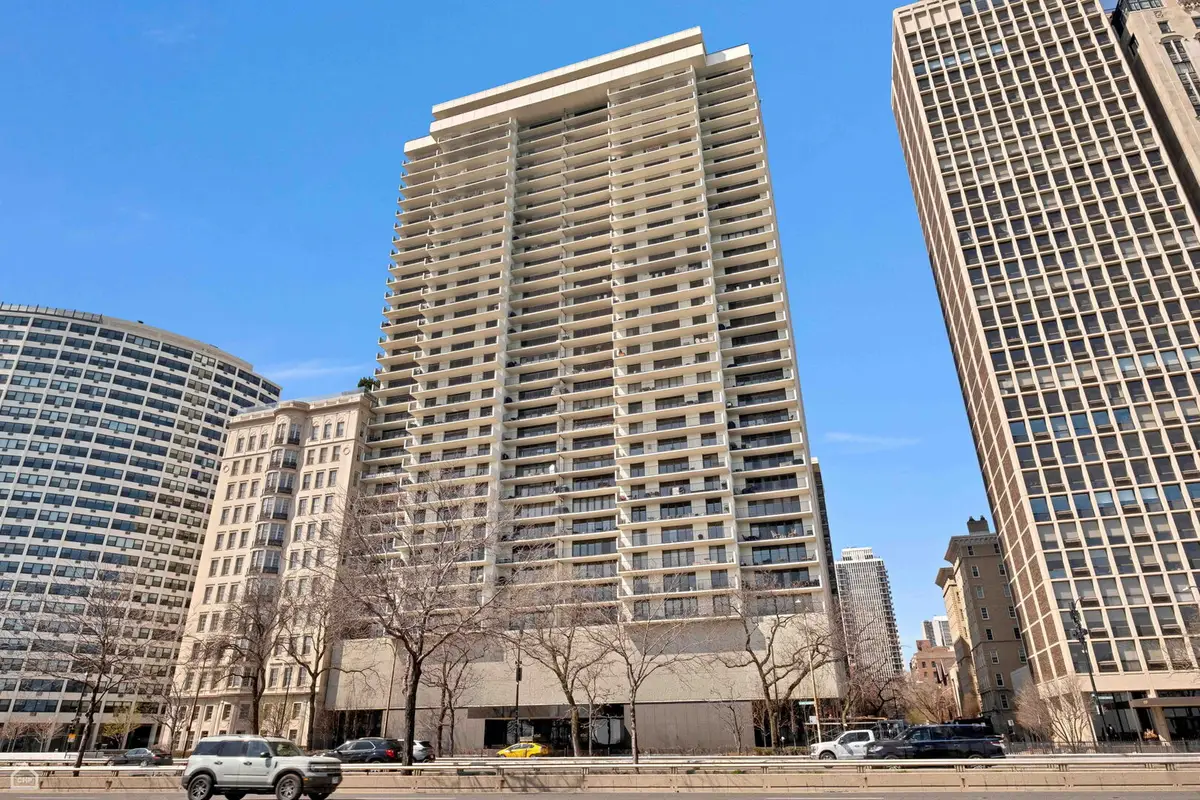
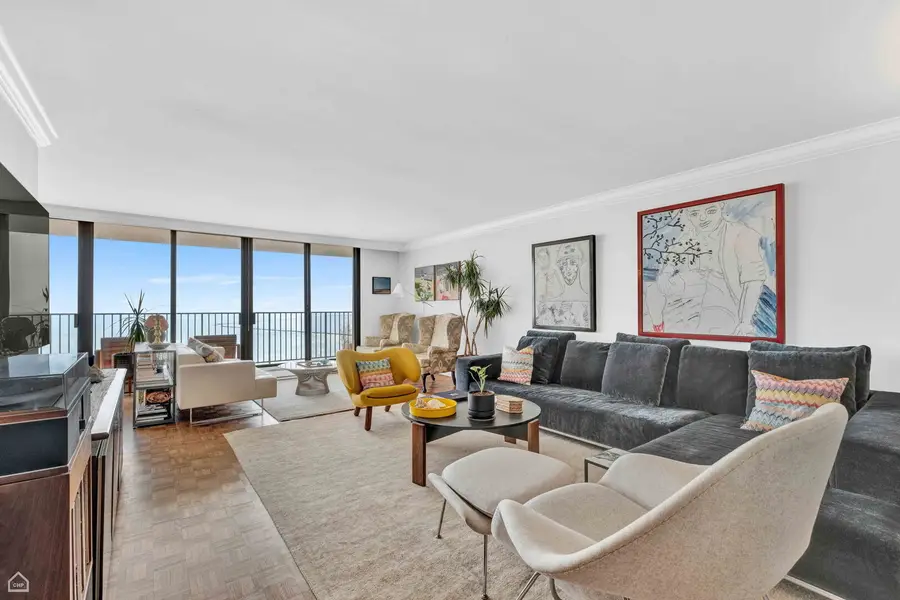
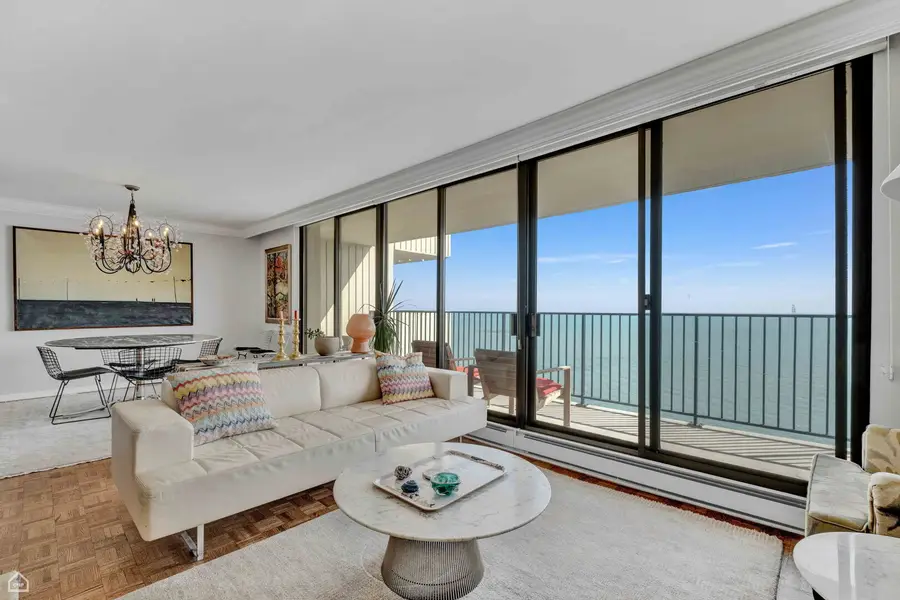
1212 N Lake Shore Drive #19AS,Chicago, IL 60610
$950,000
- 3 Beds
- 2 Baths
- 2,150 sq. ft.
- Condominium
- Pending
Listed by:jeff wojcik
Office:north clybourn group, inc.
MLS#:12367478
Source:MLSNI
Price summary
- Price:$950,000
- Price per sq. ft.:$441.86
- Monthly HOA dues:$1,949
About this home
Amazing Lake and Skyline Views from this spacious, high floor unit in the preferred tier of one of the preeminent Gold Coast high rise buildings. Watch the sunrise over the lake and enjoy views of Oak Street Beach, the Hancock Building and east Lake Shore Drive from your 6' x 25' front balcony. And enjoy sweeping views of Lake Michigan all day long through floor to ceiling windows that stretch throughout your living room and dining room. 3 spacious bedrooms each with a balcony provide westward views. Primary suite features double vanity and full body spray shower. Spacious entryway with full coat closet. Refinished hardwood floors throughout. Newer Washer/Dryer in unit located in laundry closet with room for additional storage. Updated kitchen appliances. Full amenity building with spa like top floor, indoor pool overlooking lake. Fitness room, Hospitality Room, and Sun Decks all have sweeping views of city skyline and Lake Michigan. Valet Parking, 24 hour door staff and on-site management complete the luxury living experience. Financially solid HOA with high reserve balance.
Contact an agent
Home facts
- Year built:1970
- Listing Id #:12367478
- Added:90 day(s) ago
- Updated:August 13, 2025 at 07:39 AM
Rooms and interior
- Bedrooms:3
- Total bathrooms:2
- Full bathrooms:2
- Living area:2,150 sq. ft.
Heating and cooling
- Cooling:Central Air
- Heating:Baseboard, Electric, Forced Air
Structure and exterior
- Year built:1970
- Building area:2,150 sq. ft.
Schools
- High school:Lincoln Park High School
- Elementary school:Ogden Elementary
Utilities
- Water:Lake Michigan
- Sewer:Public Sewer
Finances and disclosures
- Price:$950,000
- Price per sq. ft.:$441.86
- Tax amount:$19,625 (2023)
New listings near 1212 N Lake Shore Drive #19AS
- New
 $565,000Active3 beds 2 baths
$565,000Active3 beds 2 baths3313 N Sacramento Avenue, Chicago, IL 60618
MLS# 12432458Listed by: BAIRD & WARNER - New
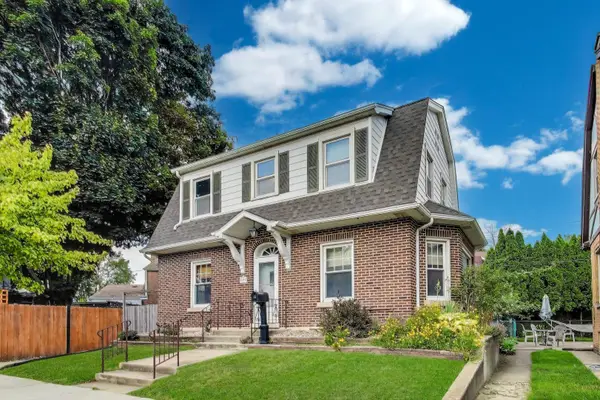 $485,000Active3 beds 3 baths1,600 sq. ft.
$485,000Active3 beds 3 baths1,600 sq. ft.6320 W Peterson Avenue, Chicago, IL 60646
MLS# 12444476Listed by: HOMESMART CONNECT - New
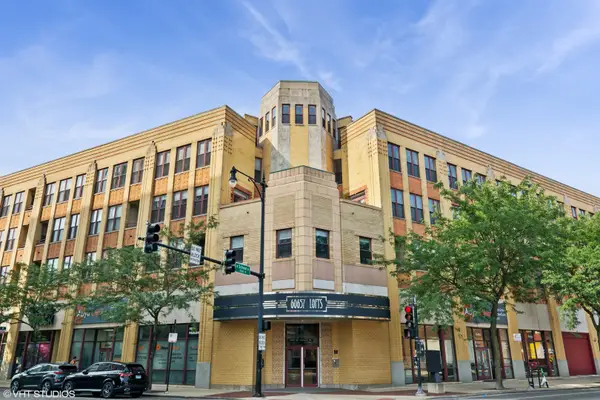 $610,000Active2 beds 2 baths
$610,000Active2 beds 2 baths1645 W School Street #414, Chicago, IL 60657
MLS# 12445600Listed by: @PROPERTIES CHRISTIE'S INTERNATIONAL REAL ESTATE - New
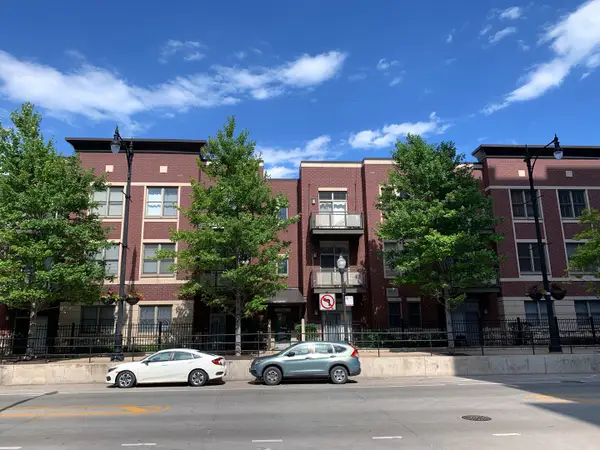 $235,000Active1 beds 1 baths700 sq. ft.
$235,000Active1 beds 1 baths700 sq. ft.1515 S Halsted Street S #313, Chicago, IL 60607
MLS# 12445782Listed by: KALE REALTY - New
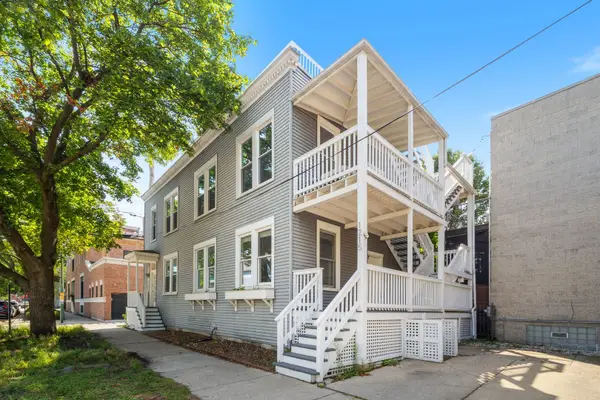 $665,000Active3 beds 2 baths
$665,000Active3 beds 2 baths1215 W Schubert Avenue #1, Chicago, IL 60614
MLS# 12445811Listed by: KELLER WILLIAMS ONECHICAGO - New
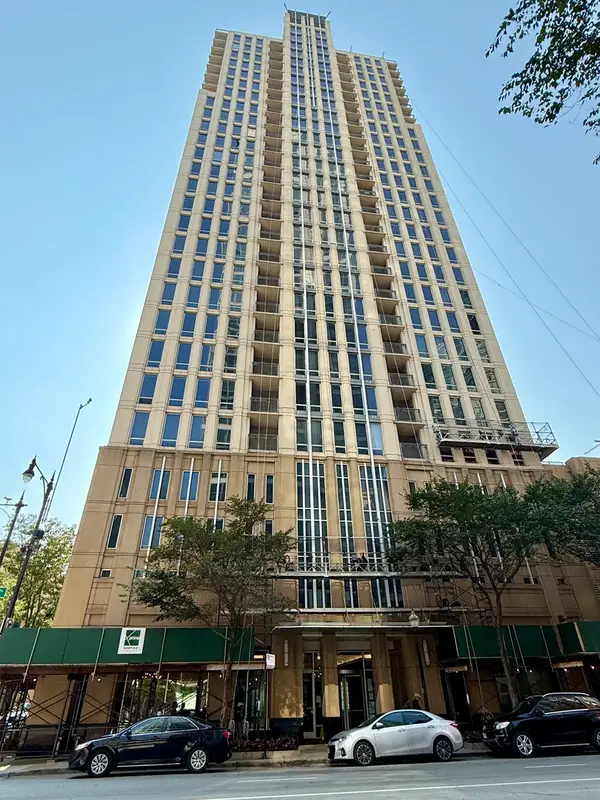 $285,000Active1 beds 1 baths844 sq. ft.
$285,000Active1 beds 1 baths844 sq. ft.1250 S Michigan Avenue #600, Chicago, IL 60605
MLS# 12445973Listed by: CONCENTRIC REALTY, INC - New
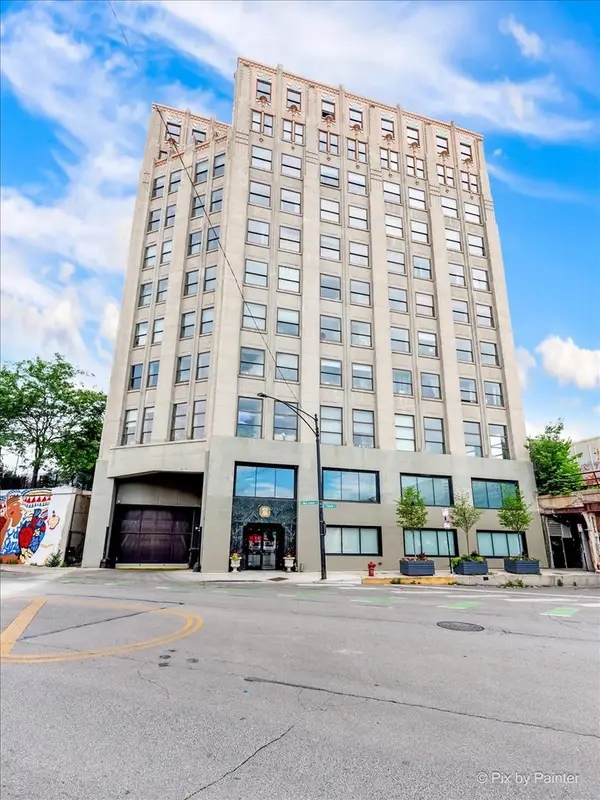 $244,900Active2 beds 1 baths
$244,900Active2 beds 1 baths1550 S Blue Island Avenue #706, Chicago, IL 60608
MLS# 12446135Listed by: DOMAIN REALTY - New
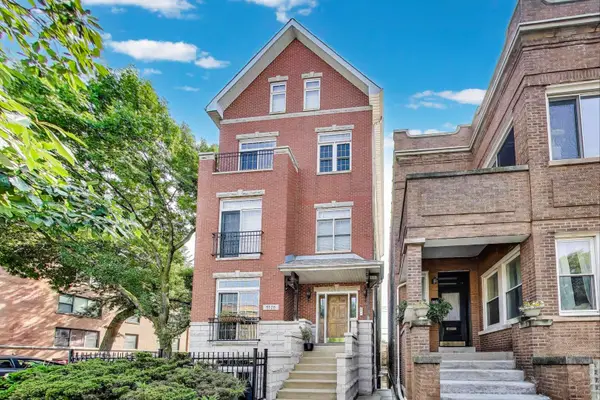 $575,000Active2 beds 2 baths1,875 sq. ft.
$575,000Active2 beds 2 baths1,875 sq. ft.5125 N Ashland Avenue #3, Chicago, IL 60640
MLS# 12446139Listed by: @PROPERTIES CHRISTIE'S INTERNATIONAL REAL ESTATE - New
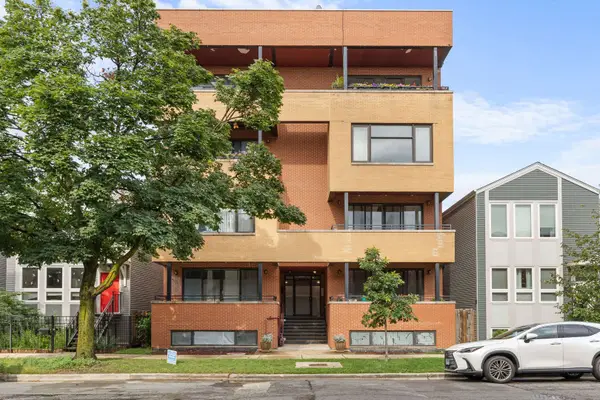 $399,900Active3 beds 2 baths1,786 sq. ft.
$399,900Active3 beds 2 baths1,786 sq. ft.1920 N Springfield Avenue #3N, Chicago, IL 60647
MLS# 12446668Listed by: @PROPERTIES CHRISTIE'S INTERNATIONAL REAL ESTATE - New
 $349,000Active3 beds 3 baths2,500 sq. ft.
$349,000Active3 beds 3 baths2,500 sq. ft.405 N Wabash Avenue #5109, Chicago, IL 60611
MLS# 12446730Listed by: L & B ALL STAR REALTY ADVISORS LLC
