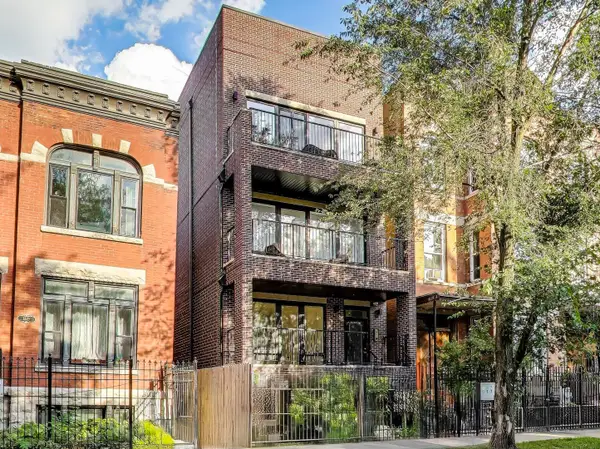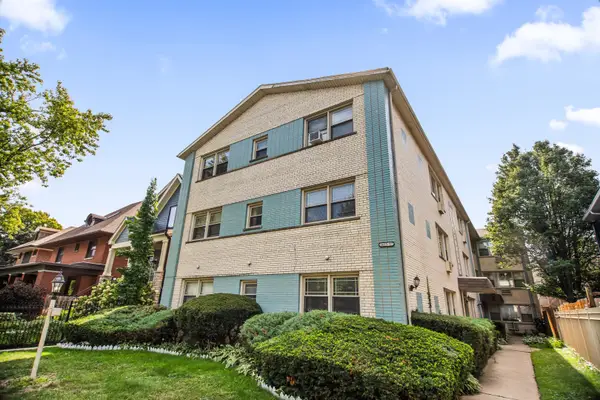1215 W Gunnison Street #205, Chicago, IL 60640
Local realty services provided by:Better Homes and Gardens Real Estate Star Homes
Listed by:john gault
Office:baird & warner
MLS#:12461855
Source:MLSNI
Price summary
- Price:$535,000
- Price per sq. ft.:$333.13
- Monthly HOA dues:$495
About this home
Custom-designed and truly one of a kind, this expansive 2 bed, 2 bath loft in the sought-after Gunnison Street Lofts was completely built out for the owner with no detail overlooked. Originally a 3-bedroom layout, it was reconfigured into a spacious 2-bedroom to maximize living and entertaining space while showcasing custom millwork and luxury finishes throughout. Soaring 17-foot ceilings and floor-to-ceiling windows flood the space with natural light. Bamboo hardwood flooring runs throughout the open-concept living and dining area, which is an entertainer's dream with integrated A/V, custom lighting, and direct access to a private outdoor deck. The chef's kitchen stands out with a rare dual-island layout, honed granite countertops, Sub-Zero refrigerator, Bosch and Dacor appliances, back-painted glass backsplash, custom cabinetry, and a dry bar with wine fridge and glass display. The king-sized primary suite features a spa-caliber bath with heated slate floors, a walk-in steam shower with rain head and bench, dual glass vessel vanities, and custom tilework. The second bedroom is designed with floor-to-ceiling custom millwork, built-in desk, and a queen-sized Murphy bed, perfect for flexible use as an office or guest space. Additional highlights include 14-foot motorized window treatments, surround sound speakers, oversized solid core doors, built-ins, recessed lighting, professionally organized closets, and a dedicated laundry room with storage and newer in-unit washer and dryer. One heated garage parking space and private storage are included. Set in an intimate 22-unit elevator building with a classic brick and terra cotta facade, just steps from the new Lawrence Red Line stop, the lakefront, parks, restaurants, entertainment, and everything Uptown has to offer!
Contact an agent
Home facts
- Year built:1939
- Listing ID #:12461855
- Added:36 day(s) ago
- Updated:September 25, 2025 at 01:28 PM
Rooms and interior
- Bedrooms:2
- Total bathrooms:2
- Full bathrooms:2
- Living area:1,606 sq. ft.
Heating and cooling
- Cooling:Central Air
- Heating:Forced Air, Natural Gas
Structure and exterior
- Year built:1939
- Building area:1,606 sq. ft.
Utilities
- Water:Public
- Sewer:Public Sewer
Finances and disclosures
- Price:$535,000
- Price per sq. ft.:$333.13
- Tax amount:$5,167 (2023)
New listings near 1215 W Gunnison Street #205
- New
 $315,000Active4 beds 2 baths1,010 sq. ft.
$315,000Active4 beds 2 baths1,010 sq. ft.7701 S Christiana Avenue, Chicago, IL 60652
MLS# 12474963Listed by: BAIRD & WARNER - New
 $132,000Active2 beds 2 baths2,200 sq. ft.
$132,000Active2 beds 2 baths2,200 sq. ft.7110 S Champlain Avenue, Chicago, IL 60619
MLS# 12477411Listed by: COLDWELL BANKER REALTY - New
 $730,000Active3 beds 2 baths
$730,000Active3 beds 2 baths1317 N Larrabee Street #305, Chicago, IL 60610
MLS# 12478388Listed by: @PROPERTIES CHRISTIE'S INTERNATIONAL REAL ESTATE - New
 $800,000Active4 beds 4 baths
$800,000Active4 beds 4 baths1445 N Rockwell Street #1, Chicago, IL 60622
MLS# 12479364Listed by: COMPASS - New
 $479,000Active2 beds 2 baths1,460 sq. ft.
$479,000Active2 beds 2 baths1,460 sq. ft.6007 N Sheridan Road #25E, Chicago, IL 60660
MLS# 12480322Listed by: @PROPERTIES CHRISTIE'S INTERNATIONAL REAL ESTATE - New
 $2,200,000Active6 beds 6 baths4,200 sq. ft.
$2,200,000Active6 beds 6 baths4,200 sq. ft.1932 W Wolfram Street, Chicago, IL 60657
MLS# 12480902Listed by: BAIRD & WARNER - New
 $172,500Active1 beds 1 baths850 sq. ft.
$172,500Active1 beds 1 baths850 sq. ft.6171 N Sheridan Road #2809, Chicago, IL 60660
MLS# 12480910Listed by: BERKSHIRE HATHAWAY HOMESERVICES CHICAGO - New
 $2,995,000Active6 beds 6 baths4,700 sq. ft.
$2,995,000Active6 beds 6 baths4,700 sq. ft.3505 N Greenview Avenue, Chicago, IL 60657
MLS# 12461826Listed by: JAMESON SOTHEBY'S INTL REALTY - Open Sat, 12 to 2pmNew
 $250,000Active2 beds 2 baths
$250,000Active2 beds 2 baths1615 W Touhy Avenue #2N, Chicago, IL 60626
MLS# 12466325Listed by: BERKSHIRE HATHAWAY HOMESERVICES CHICAGO - Open Sat, 1 to 3pmNew
 $375,000Active1 beds 1 baths850 sq. ft.
$375,000Active1 beds 1 baths850 sq. ft.400 N Lasalle Street #1410, Chicago, IL 60654
MLS# 12470546Listed by: @PROPERTIES CHRISTIE'S INTERNATIONAL REAL ESTATE
