1222 N Paulina Street, Chicago, IL 60622
Local realty services provided by:Better Homes and Gardens Real Estate Connections
1222 N Paulina Street,Chicago, IL 60622
$4,000,000
- 5 Beds
- 6 Baths
- 6,500 sq. ft.
- Single family
- Pending
Listed by: vincent anzalone
Office: baird & warner
MLS#:12317591
Source:MLSNI
Price summary
- Price:$4,000,000
- Price per sq. ft.:$615.38
About this home
Welcome to your Illumina residence, a luxury modern family home in the heart of Wicker Park. This house perfectly blends cutting-edge technology with sophisticated design, offering an elevated living experience unlike any other. Situated on an expansive 72' x 62' lot, the residence is over 6,500 SF and features 5 bedrooms and high ceilings, flooding every room with abundant natural light. Step into oversized private outdoor spaces, extending from both the kitchen and living rooms and including a private pool, perfect for entertaining or quiet relaxation. The secure gated entrance leads to a driveway and a spacious 3-car garage, providing peace of mind and ample parking. On the main floor, you'll find a beautifully designed custom Italian kitchen, seamlessly connected to the dining and living spaces, creating a central gathering area with soaring 14 foot ceilings. Moving upstairs, the mezzanine parlor offers a versatile space that leads to the upper floor-a private haven housing all the bedrooms and additional amenities. The lower floor serves as a serene retreat, complete with a private sauna, a spa bath, and a dedicated yoga or exercise room for complete relaxation. Throughout, every detail reflects luxury craftsmanship, with fixtures from Hansgrohe, Franke, Toto, and Duravit. State-of-the-art features include radiant floors throughout the entire hope, Oknoplast windows, a Lutron Caseta wireless lighting system, and an EV charger, ensuring a modern and efficient home. Additional options like a meditation room, golf simulator, or movie room allow you to personalize your space, with upgrade options including a cold plunge tub, solar array, green roof with garden, rooftop sport court, or putting green with skyline views. Set in Wicker Park, one of Chicago's most vibrant and sought-after neighborhoods, this home places you at the center of a dynamic community. Just outside your door, you'll find tree-lined streets, historic architecture, and an eclectic mix of boutiques, renowned restaurants, and trendy cafes. Wicker Park offers the perfect balance of urban convenience and neighborhood charm, with lush parks, top-rated schools, and a thriving arts scene. Your Illumina home is more than just a residence-it's a lifestyle. There will be three similarly-sized modern homes in this new location. Occupancy November 2026.
Contact an agent
Home facts
- Year built:2025
- Listing ID #:12317591
- Added:287 day(s) ago
- Updated:January 03, 2026 at 08:59 AM
Rooms and interior
- Bedrooms:5
- Total bathrooms:6
- Full bathrooms:5
- Half bathrooms:1
- Living area:6,500 sq. ft.
Heating and cooling
- Cooling:Central Air, Zoned
- Heating:Natural Gas
Structure and exterior
- Year built:2025
- Building area:6,500 sq. ft.
Schools
- High school:Wells Community Academy Senior H
- Middle school:Pritzker Elementary School
- Elementary school:Pritzker Elementary School
Utilities
- Water:Lake Michigan
- Sewer:Public Sewer
Finances and disclosures
- Price:$4,000,000
- Price per sq. ft.:$615.38
New listings near 1222 N Paulina Street
- New
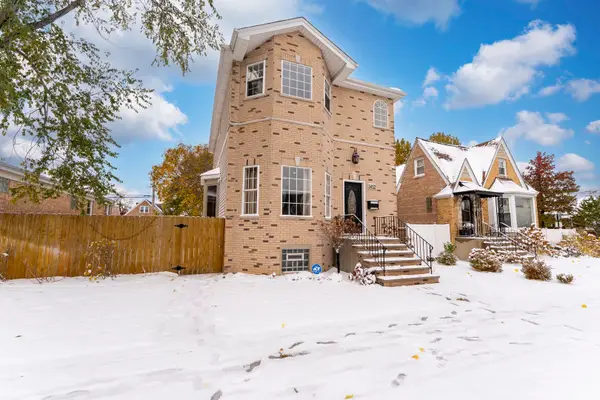 $790,000Active3 beds 4 baths
$790,000Active3 beds 4 baths3452 N Newcastle Avenue, Chicago, IL 60634
MLS# 12517005Listed by: SMART HOME REALTY - New
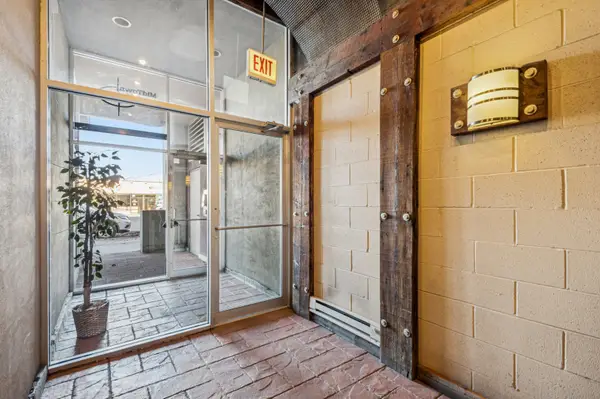 $379,000Active2 beds 2 baths1,200 sq. ft.
$379,000Active2 beds 2 baths1,200 sq. ft.2356 N Elston Avenue #205, Chicago, IL 60614
MLS# 12539112Listed by: BAIRD & WARNER - New
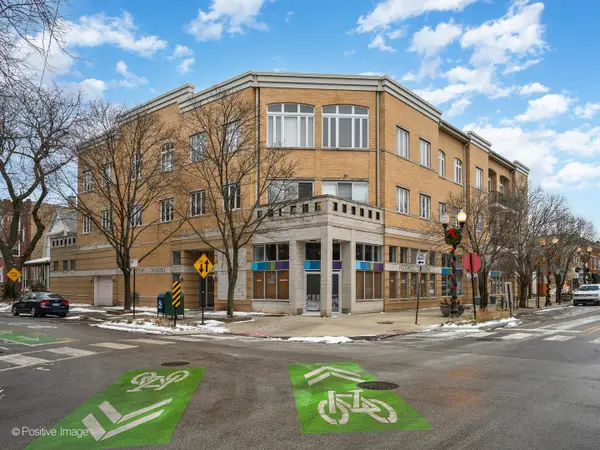 $460,000Active2 beds 2 baths
$460,000Active2 beds 2 baths2555 W Leland Avenue #204, Chicago, IL 60625
MLS# 12539671Listed by: FULTON GRACE REALTY - New
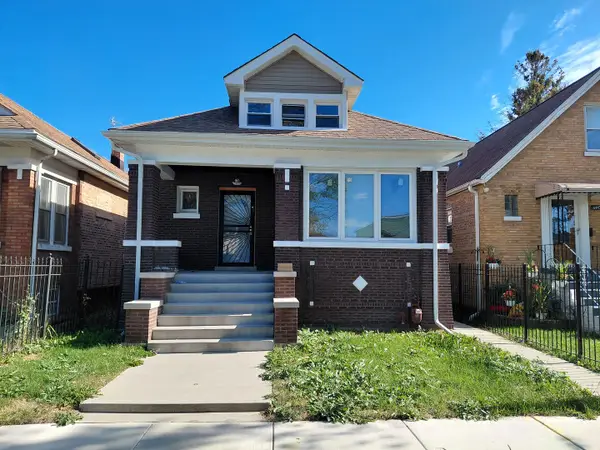 $384,900Active5 beds 2 baths1,415 sq. ft.
$384,900Active5 beds 2 baths1,415 sq. ft.6441 S Campbell Avenue, Chicago, IL 60629
MLS# 12539720Listed by: INTELLECTUAL REAL ESTATE SERVICES AND INVESTMENTS - New
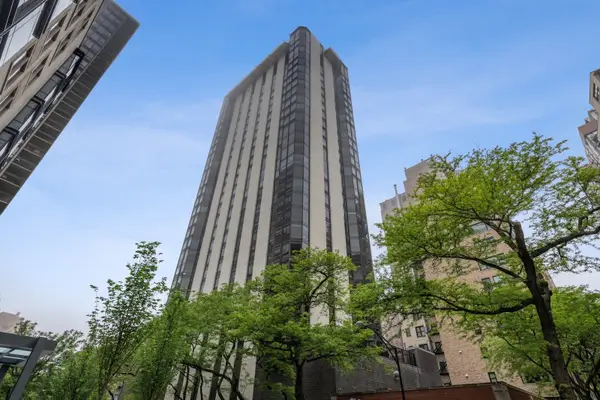 $904,900Active3 beds 4 baths3,000 sq. ft.
$904,900Active3 beds 4 baths3,000 sq. ft.1310 N Ritchie Court #24BC, Chicago, IL 60610
MLS# 12516309Listed by: @PROPERTIES CHRISTIE'S INTERNATIONAL REAL ESTATE - New
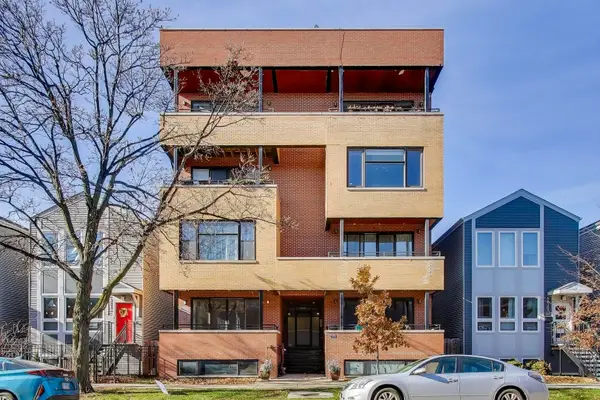 $499,000Active4 beds 3 baths2,600 sq. ft.
$499,000Active4 beds 3 baths2,600 sq. ft.1920 N Springfield Avenue #1S, Chicago, IL 60647
MLS# 12539553Listed by: BERKSHIRE HATHAWAY HOMESERVICES STARCK REAL ESTATE - New
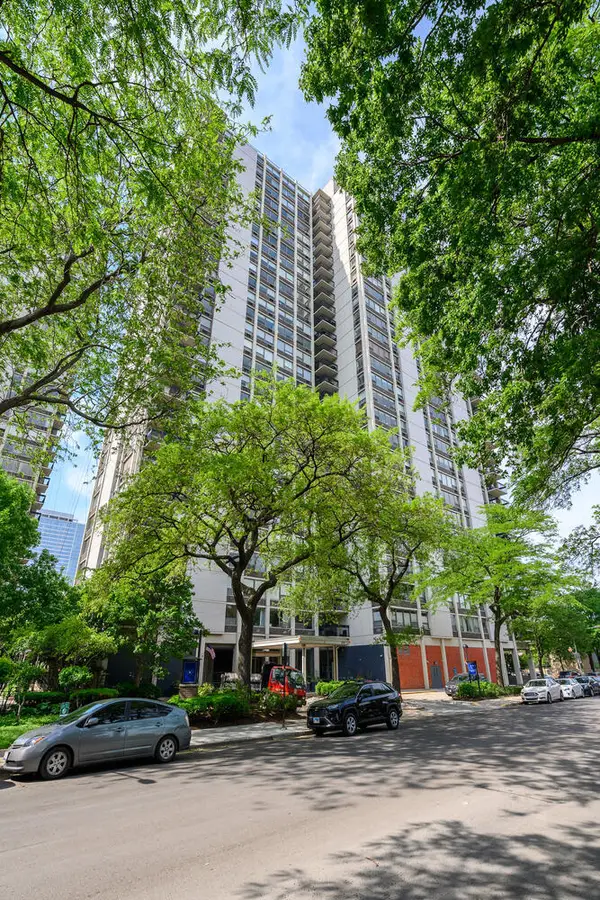 $319,900Active1 beds 1 baths
$319,900Active1 beds 1 baths1360 N Sandburg Terrace #1807C, Chicago, IL 60610
MLS# 12539664Listed by: @PROPERTIES CHRISTIE'S INTERNATIONAL REAL ESTATE - New
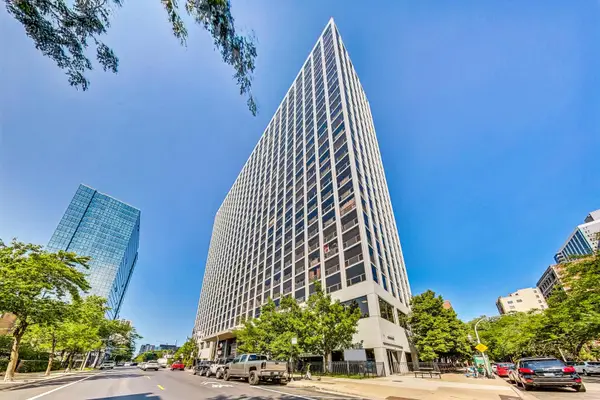 $309,000Active2 beds 2 baths1,050 sq. ft.
$309,000Active2 beds 2 baths1,050 sq. ft.4343 N Clarendon Avenue #2717, Chicago, IL 60613
MLS# 12539684Listed by: PICHE PARTNERS - New
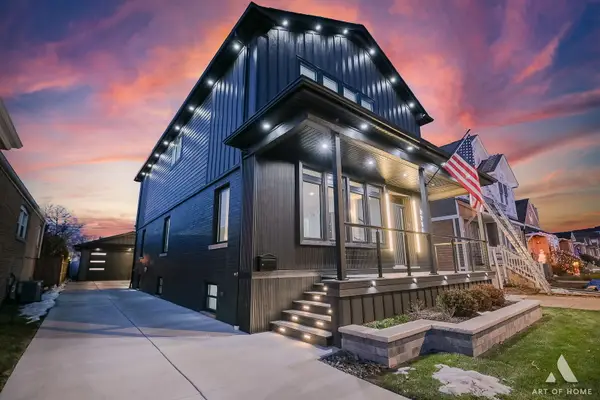 $899,900Active4 beds 4 baths3,558 sq. ft.
$899,900Active4 beds 4 baths3,558 sq. ft.3710 W 113th Street, Chicago, IL 60655
MLS# 12523533Listed by: RE/MAX 10 - New
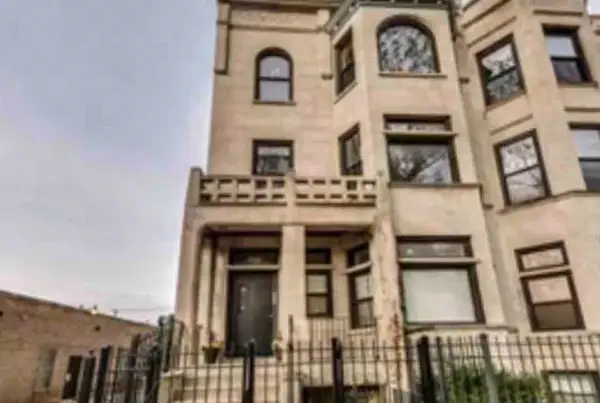 $199,999Active3 beds 2 baths1,800 sq. ft.
$199,999Active3 beds 2 baths1,800 sq. ft.4148 S King Drive #G3, Chicago, IL 60653
MLS# 12530413Listed by: BERG PROPERTIES
