1224 W Van Buren Street #309, Chicago, IL 60607
Local realty services provided by:Better Homes and Gardens Real Estate Star Homes
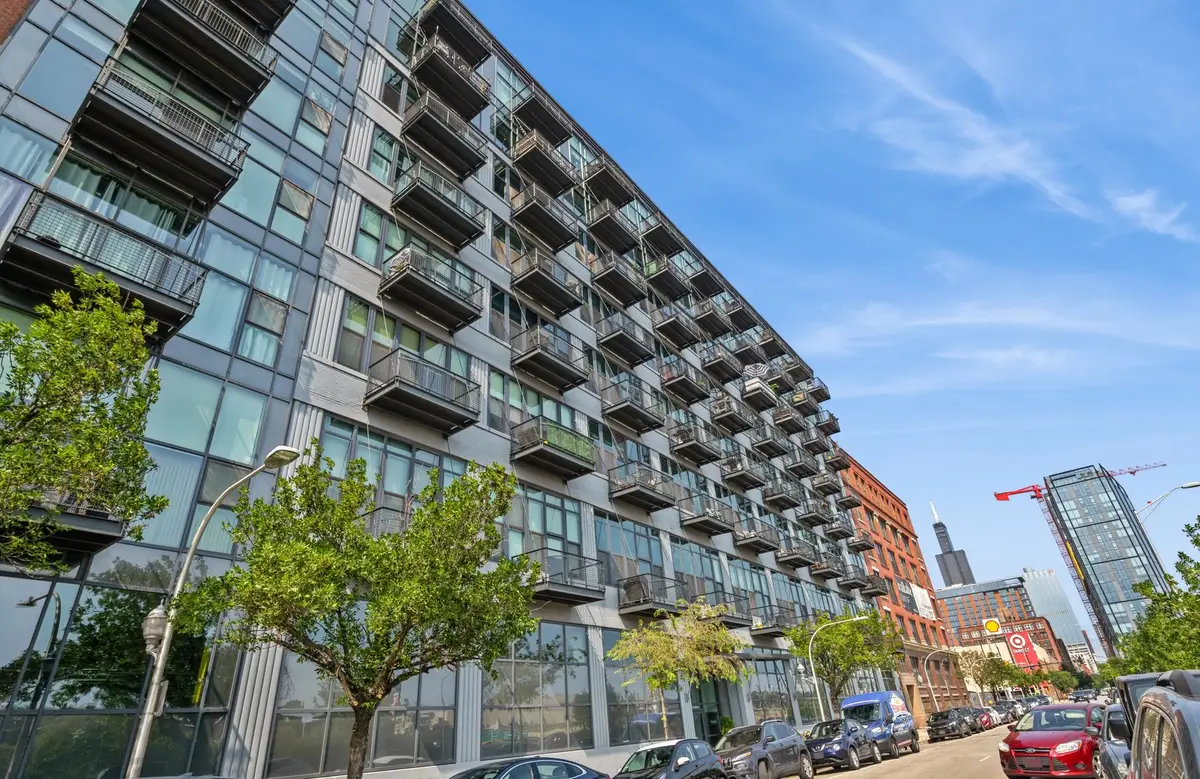
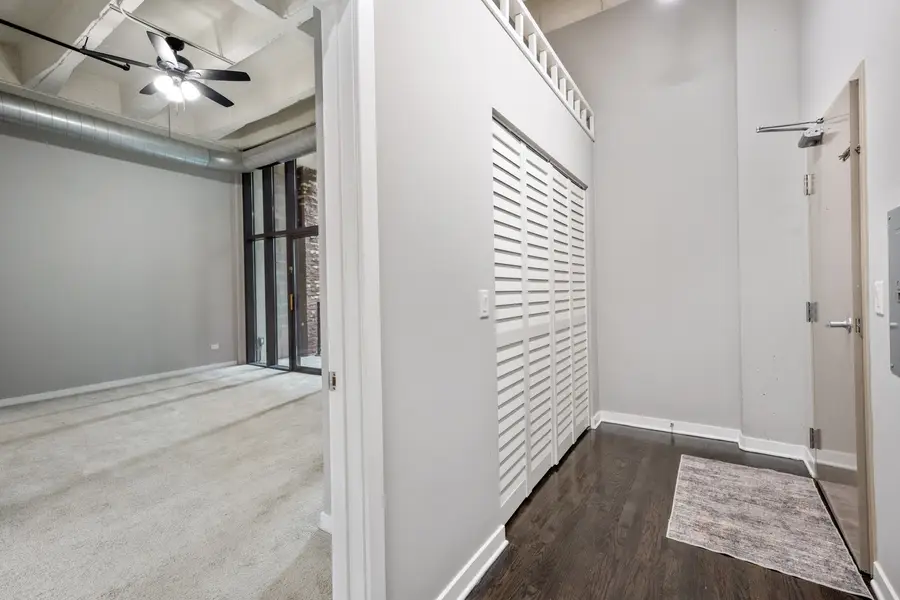
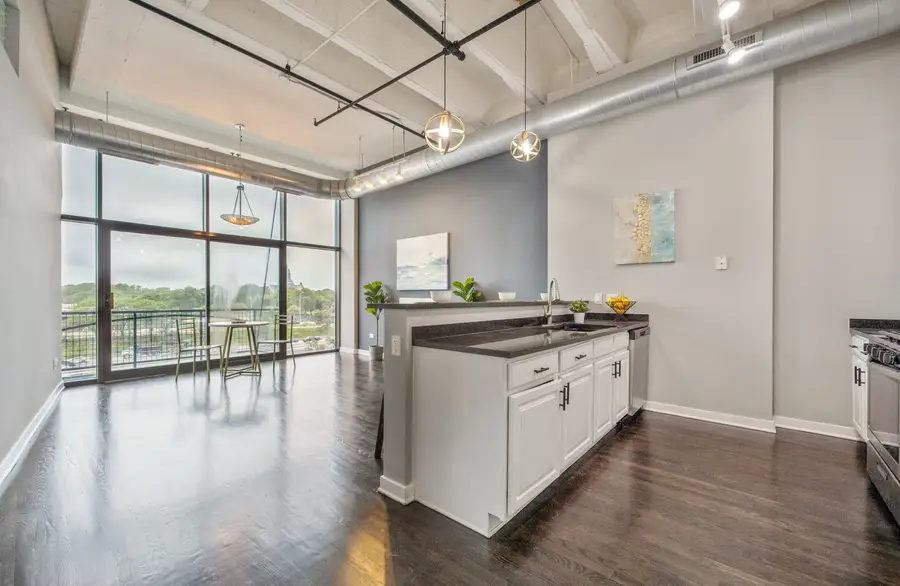
1224 W Van Buren Street #309,Chicago, IL 60607
$525,000
- 3 Beds
- 2 Baths
- 1,543 sq. ft.
- Condominium
- Active
Listed by:angela lim
Office:l6 realty llc.
MLS#:12424876
Source:MLSNI
Price summary
- Price:$525,000
- Price per sq. ft.:$340.25
- Monthly HOA dues:$703
About this home
Welcome to this spacious and sun-drenched 3-bedroom, 2-bathroom condo in the Van Buren Lofts. Featuring soaring 14-foot trenched ceilings and an open-concept layout, this home is designed for a thoughtful and modern lifestyle. Freshly painted in a soft neutral gray with newer carpet in the primary suite, the space also boasts recently enclosed loft walls for added privacy. Floor-to-ceiling windows frame unobstructed southern views and flood the home with natural light throughout the day. The kitchen is perfect for both cooking and entertaining, featuring stainless steel appliances, granite countertops, white cabinetry, stylish backsplash and a large island. Newly refinished hardwood flooring adds a clean, contemporary finish. Relax in the open living area or step out onto your private balcony to grill or take in the city views. The enclosed primary suite feels like a private retreat, complete with its own balcony overlooking a quiet courtyard, a large walk-in closet, and an ensuite bath. The second bedroom offers generous closet space, while the third room is ideal as a guest room, home office, or nursery. Additional features include in-unit washer and dryer, central air, and one deeded parking spot in a heated garage. Residents enjoy access to premium amenities including a fitness center, media room, children's playroom, and a rooftop deck with panoramic 360-degree views of the city skyline. Situated in the desirable Skinner School District and just steps from Target, the Blue Line, CTA bus routes, and award-winning restaurants on Fulton Street, this home offers the perfect blend of comfort, convenience, and vibrant city living.
Contact an agent
Home facts
- Year built:2004
- Listing Id #:12424876
- Added:21 day(s) ago
- Updated:August 13, 2025 at 10:47 AM
Rooms and interior
- Bedrooms:3
- Total bathrooms:2
- Full bathrooms:2
- Living area:1,543 sq. ft.
Heating and cooling
- Cooling:Central Air
- Heating:Natural Gas
Structure and exterior
- Year built:2004
- Building area:1,543 sq. ft.
Schools
- Middle school:Wells Community Academy Senior H
- Elementary school:Skinner Elementary School
Utilities
- Water:Lake Michigan
- Sewer:Public Sewer
Finances and disclosures
- Price:$525,000
- Price per sq. ft.:$340.25
- Tax amount:$7,965 (2023)
New listings near 1224 W Van Buren Street #309
- New
 $250,000Active3 beds 1 baths998 sq. ft.
$250,000Active3 beds 1 baths998 sq. ft.8054 S Kolmar Avenue, Chicago, IL 60652
MLS# 12423781Listed by: @PROPERTIES CHRISTIE'S INTERNATIONAL REAL ESTATE - New
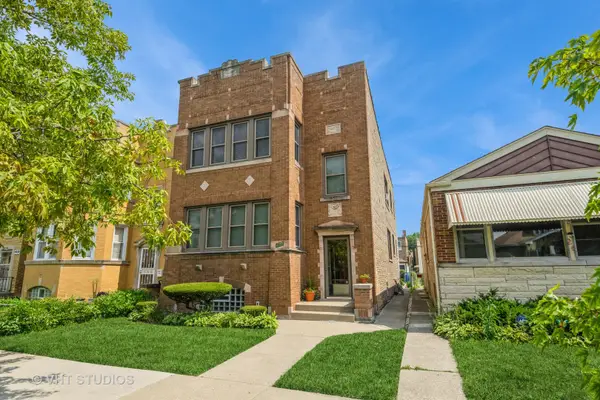 $659,900Active6 beds 3 baths
$659,900Active6 beds 3 baths4933 N Kilpatrick Avenue, Chicago, IL 60630
MLS# 12437689Listed by: BAIRD & WARNER - Open Sat, 11am to 1pmNew
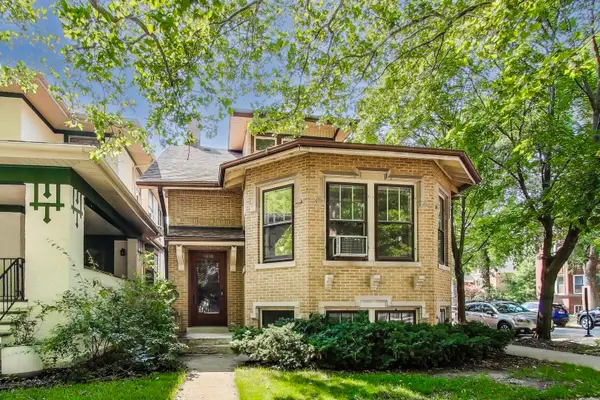 $780,000Active3 beds 2 baths1,804 sq. ft.
$780,000Active3 beds 2 baths1,804 sq. ft.4856 N Leavitt Street, Chicago, IL 60625
MLS# 12437730Listed by: @PROPERTIES CHRISTIE'S INTERNATIONAL REAL ESTATE - New
 $359,900Active4 beds 2 baths
$359,900Active4 beds 2 baths5220 S Linder Avenue, Chicago, IL 60638
MLS# 12440698Listed by: CENTURY 21 NEW BEGINNINGS - New
 $159,000Active2 beds 1 baths950 sq. ft.
$159,000Active2 beds 1 baths950 sq. ft.1958 W Norwood Street #4B, Chicago, IL 60660
MLS# 12441758Listed by: HADERLEIN & CO. REALTORS - New
 $339,000Active3 beds 3 baths1,475 sq. ft.
$339,000Active3 beds 3 baths1,475 sq. ft.3409 N Osage Avenue, Chicago, IL 60634
MLS# 12442801Listed by: COLDWELL BANKER REALTY - New
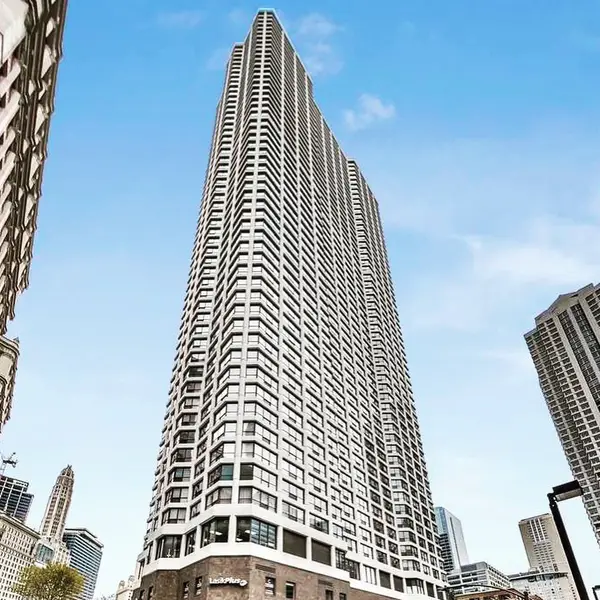 $30,000Active0 Acres
$30,000Active0 Acres405 N Wabash Avenue #B93, Chicago, IL 60611
MLS# 12444295Listed by: @PROPERTIES CHRISTIE'S INTERNATIONAL REAL ESTATE - New
 $339,900Active5 beds 3 baths2,053 sq. ft.
$339,900Active5 beds 3 baths2,053 sq. ft.7310 S Oakley Avenue, Chicago, IL 60636
MLS# 12444345Listed by: CENTURY 21 NEW BEGINNINGS - New
 $159,900Active5 beds 2 baths1,538 sq. ft.
$159,900Active5 beds 2 baths1,538 sq. ft.2040 W 67th Place, Chicago, IL 60636
MLS# 12445672Listed by: RE/MAX MI CASA - New
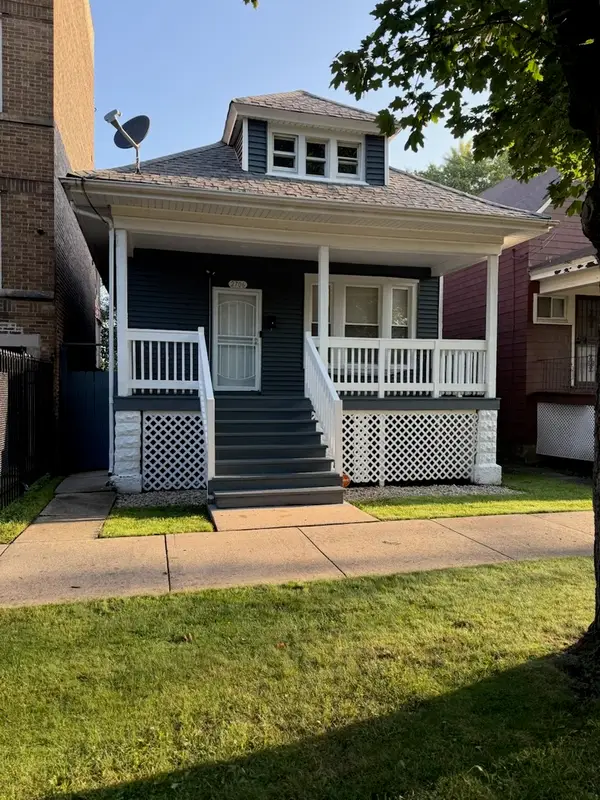 $265,000Active4 beds 2 baths1,800 sq. ft.
$265,000Active4 beds 2 baths1,800 sq. ft.2706 E 78th Street, Chicago, IL 60649
MLS# 12446561Listed by: MARTTIELD PROPERTIES
