1224 W Van Buren Street #809, Chicago, IL 60607
Local realty services provided by:Better Homes and Gardens Real Estate Connections
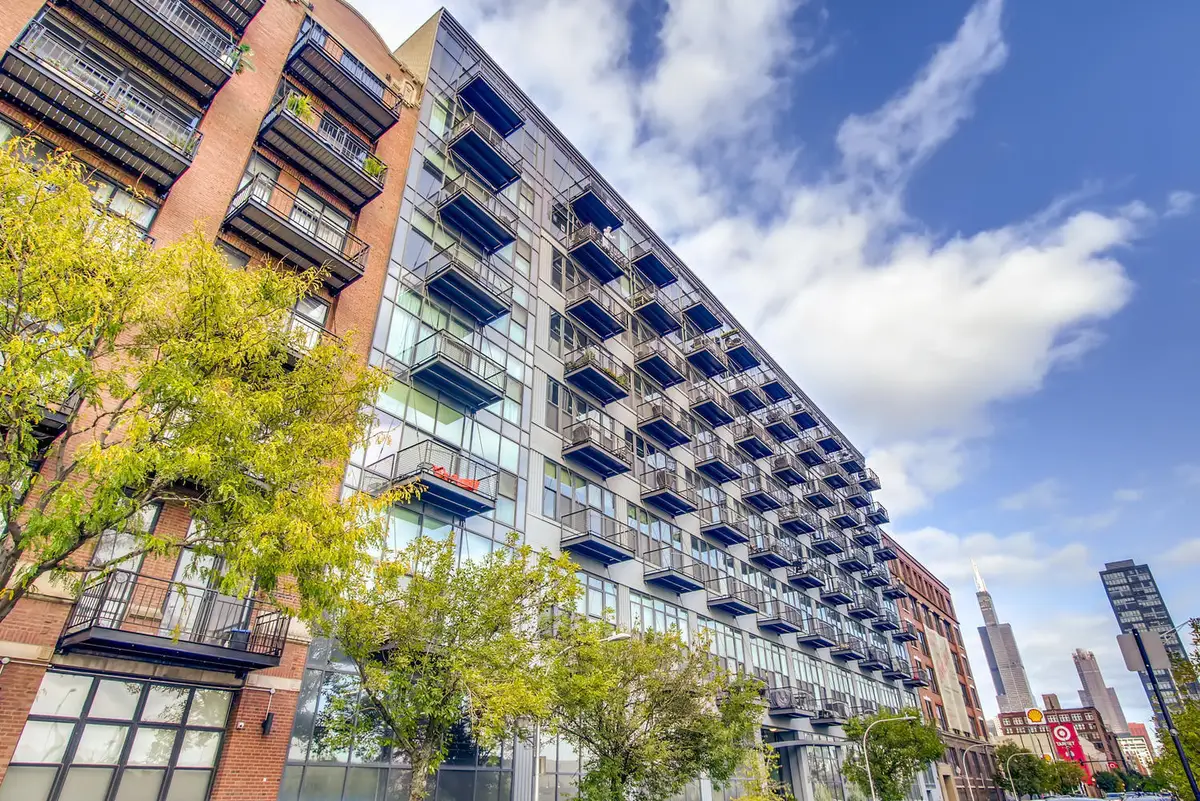

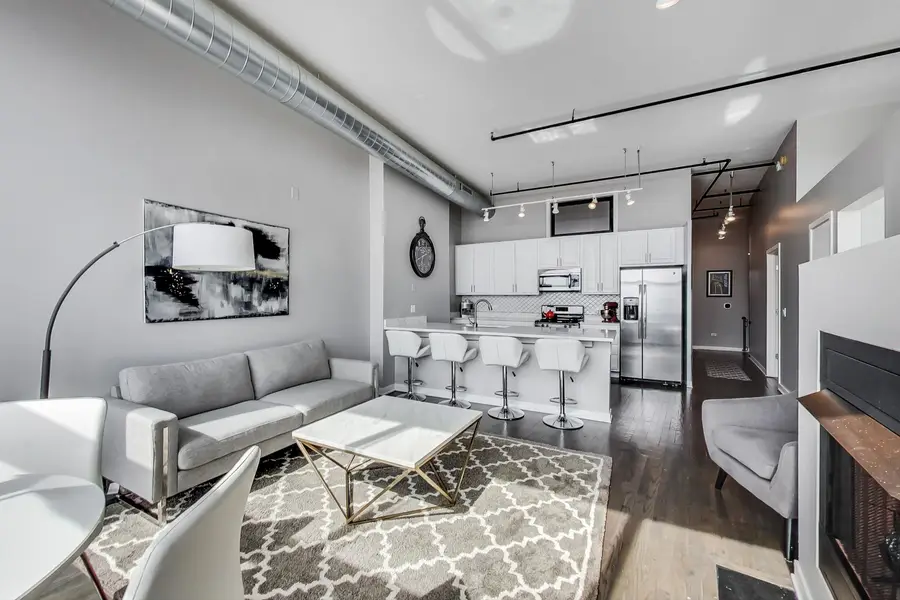
1224 W Van Buren Street #809,Chicago, IL 60607
$525,000
- 3 Beds
- 2 Baths
- 1,430 sq. ft.
- Condominium
- Active
Upcoming open houses
- Sun, Aug 1712:00 pm - 02:00 pm
Listed by:michele clark
Office:compass
MLS#:12421302
Source:MLSNI
Price summary
- Price:$525,000
- Price per sq. ft.:$367.13
- Monthly HOA dues:$778
About this home
Welcome to the crown jewel of Van Buren Lofts, an expansive south facing 3 bed, 2 bath penthouse that stands as the largest floor plan in the building. Soaring 12-foot floor-to-ceiling windows flood the home with sunlight all day long, creating an airy, open feel that's both dramatic and inviting. Enjoy two private balconies, ideal for morning coffee or sunset unwinding, with seamless indoor-outdoor flow from both the living space and the primary suite. The updated chef's kitchen impresses with white cabinetry, sleek quartz countertops, a sprawling island with counter-height seating, tiled backsplash, modern hardware, and a pantry with custom shelving. The space flows into a generous living area anchored by a gas fireplace, perfect for hosting friends on crisp Chicago winter evenings or curling up by the fire on a cozy night in. The enclosed king-sized primary suite offers a serene retreat, complete with a massive walk-in closet, dual vanities in the en-suite bath, and direct access to one of the home's two private balconies. The flexible layout includes a spacious enclosed second bedroom and a versatile third bedroom, deal for guests, a home office, or a fitness room. Extras include: in-unit laundry, newer HVAC system. Step out onto your balcony and store away seasonal gear in the massive private storage room. Pull right into your deeded, heated garage parking spot which is priced at +25K. But who needs to drive in this highly walkable location with the West Loop as your personal backyard; offering endless opportunities to be soaked in culture, world class restaurants, bars, shops, parks, public transportation, Rush, UIC, I-290, I-94 and all in one of the city's most coveted school districts, Skinner!
Contact an agent
Home facts
- Year built:2007
- Listing Id #:12421302
- Added:16 day(s) ago
- Updated:August 14, 2025 at 05:37 PM
Rooms and interior
- Bedrooms:3
- Total bathrooms:2
- Full bathrooms:2
- Living area:1,430 sq. ft.
Heating and cooling
- Cooling:Central Air
- Heating:Natural Gas
Structure and exterior
- Year built:2007
- Building area:1,430 sq. ft.
Schools
- Elementary school:Skinner Elementary School
Utilities
- Water:Lake Michigan, Public
- Sewer:Public Sewer
Finances and disclosures
- Price:$525,000
- Price per sq. ft.:$367.13
- Tax amount:$8,804 (2023)
New listings near 1224 W Van Buren Street #809
- New
 $250,000Active3 beds 1 baths998 sq. ft.
$250,000Active3 beds 1 baths998 sq. ft.8054 S Kolmar Avenue, Chicago, IL 60652
MLS# 12423781Listed by: @PROPERTIES CHRISTIE'S INTERNATIONAL REAL ESTATE - New
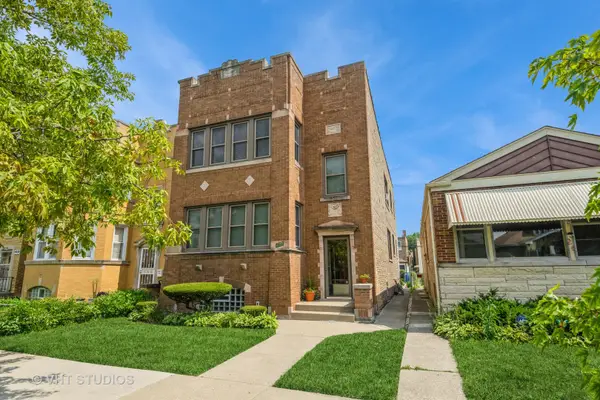 $659,900Active6 beds 3 baths
$659,900Active6 beds 3 baths4933 N Kilpatrick Avenue, Chicago, IL 60630
MLS# 12437689Listed by: BAIRD & WARNER - Open Sat, 11am to 1pmNew
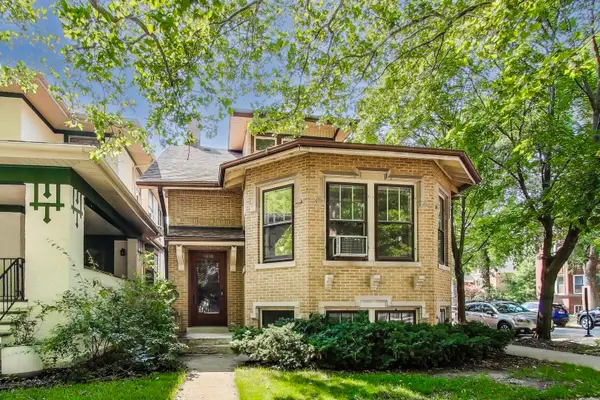 $780,000Active3 beds 2 baths1,804 sq. ft.
$780,000Active3 beds 2 baths1,804 sq. ft.4856 N Leavitt Street, Chicago, IL 60625
MLS# 12437730Listed by: @PROPERTIES CHRISTIE'S INTERNATIONAL REAL ESTATE - New
 $359,900Active4 beds 2 baths
$359,900Active4 beds 2 baths5220 S Linder Avenue, Chicago, IL 60638
MLS# 12440698Listed by: CENTURY 21 NEW BEGINNINGS - New
 $159,000Active2 beds 1 baths950 sq. ft.
$159,000Active2 beds 1 baths950 sq. ft.1958 W Norwood Street #4B, Chicago, IL 60660
MLS# 12441758Listed by: HADERLEIN & CO. REALTORS - New
 $339,000Active3 beds 3 baths1,475 sq. ft.
$339,000Active3 beds 3 baths1,475 sq. ft.3409 N Osage Avenue, Chicago, IL 60634
MLS# 12442801Listed by: COLDWELL BANKER REALTY - New
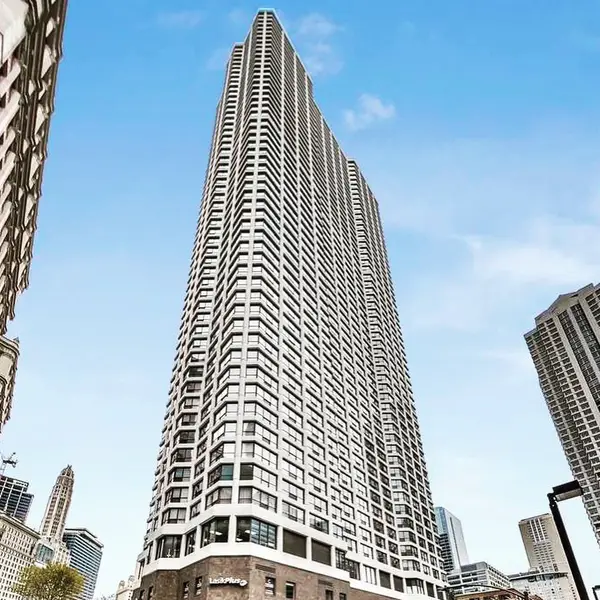 $30,000Active0 Acres
$30,000Active0 Acres405 N Wabash Avenue #B93, Chicago, IL 60611
MLS# 12444295Listed by: @PROPERTIES CHRISTIE'S INTERNATIONAL REAL ESTATE - New
 $339,900Active5 beds 3 baths2,053 sq. ft.
$339,900Active5 beds 3 baths2,053 sq. ft.7310 S Oakley Avenue, Chicago, IL 60636
MLS# 12444345Listed by: CENTURY 21 NEW BEGINNINGS - New
 $159,900Active5 beds 2 baths1,538 sq. ft.
$159,900Active5 beds 2 baths1,538 sq. ft.2040 W 67th Place, Chicago, IL 60636
MLS# 12445672Listed by: RE/MAX MI CASA - New
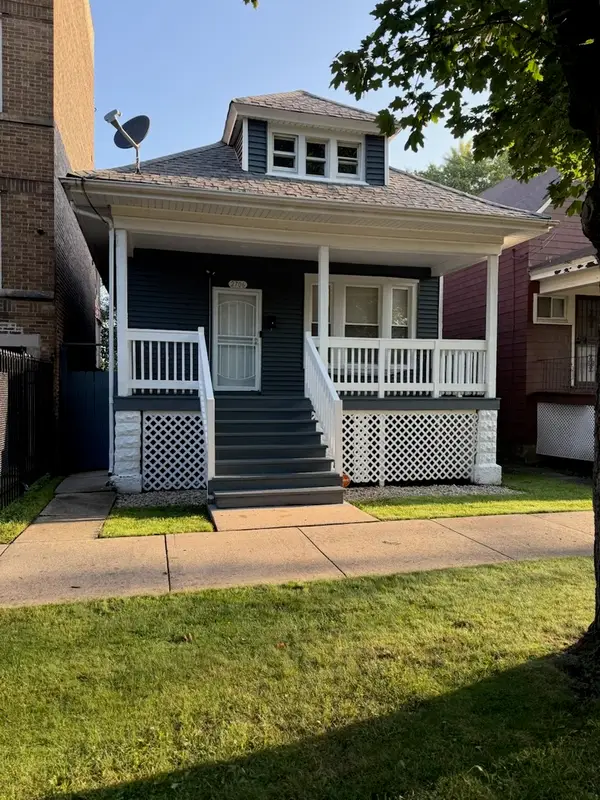 $265,000Active4 beds 2 baths1,800 sq. ft.
$265,000Active4 beds 2 baths1,800 sq. ft.2706 E 78th Street, Chicago, IL 60649
MLS# 12446561Listed by: MARTTIELD PROPERTIES
