1224 W Winona Street #3E, Chicago, IL 60640
Local realty services provided by:Better Homes and Gardens Real Estate Star Homes
1224 W Winona Street #3E,Chicago, IL 60640
$595,000
- 2 Beds
- 2 Baths
- 2,100 sq. ft.
- Condominium
- Pending
Listed by: miguel tineo
Office: redfin corporation
MLS#:12494166
Source:MLSNI
Price summary
- Price:$595,000
- Price per sq. ft.:$283.33
- Monthly HOA dues:$291
About this home
Live the dream in Andersonville in this extra-wide, 2 bedroom + Office duplex-up penthouse condo offering over 2,100 sq ft of sun-filled living space. The open layout features an island kitchen with white cabinets, granite countertops, and a mosaic tile backsplash, flowing into a spacious living room with hardwood floors and a gas fireplace. A dramatic wall of south-facing windows fills the home with light and overlooks the beautiful, tree-lined Winona Street. Upstairs, enjoy an enormous open loft area - perfect for a home office or family room. Meticulously maintained, this home includes numerous updates: new roof (2019), reinforced masonry (2020), skylight (2022), washer & dryer (2022), and newer appliances - oven ('22), dishwasher ('20), refrigerator ('25). The building is pet friendly with no special assessments planned and approx. $18K in reserves. Unit also has extra storage is in the basement. The deck was sealed in 2024. The six-unit building is self-managed, rentals are allowed, and the association has been extremely well cared for. Enjoy Andersonville's best just steps away - cafes, boutiques, and award-winning dining on Clark Street, plus nearby Argyle's "Little Saigon" and the Argyle Red Line stop. Experience bright, beautiful living in one of Chicago's most beloved neighborhoods.
Contact an agent
Home facts
- Year built:2000
- Listing ID #:12494166
- Added:56 day(s) ago
- Updated:December 10, 2025 at 01:28 PM
Rooms and interior
- Bedrooms:2
- Total bathrooms:2
- Full bathrooms:2
- Living area:2,100 sq. ft.
Heating and cooling
- Cooling:Central Air
- Heating:Forced Air, Natural Gas
Structure and exterior
- Year built:2000
- Building area:2,100 sq. ft.
Schools
- High school:Senn High School
- Middle school:Mccutcheon Elementary School
- Elementary school:Mccutcheon Elementary School
Utilities
- Water:Lake Michigan, Public
- Sewer:Public Sewer
Finances and disclosures
- Price:$595,000
- Price per sq. ft.:$283.33
- Tax amount:$8,226 (2023)
New listings near 1224 W Winona Street #3E
- New
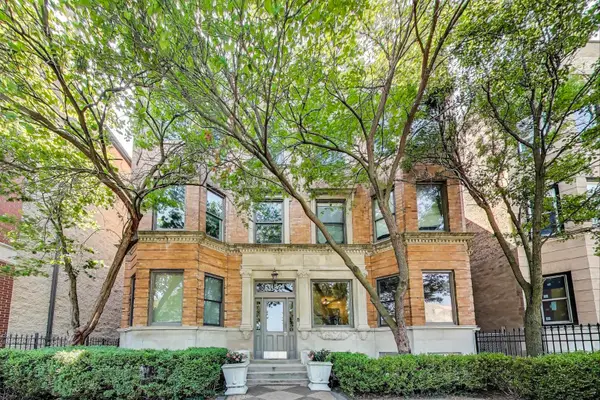 $244,900Active2 beds 2 baths1,334 sq. ft.
$244,900Active2 beds 2 baths1,334 sq. ft.6320 S Greenwood Avenue #3, Chicago, IL 60637
MLS# 12527245Listed by: @PROPERTIES CHRISTIE'S INTERNATIONAL REAL ESTATE - New
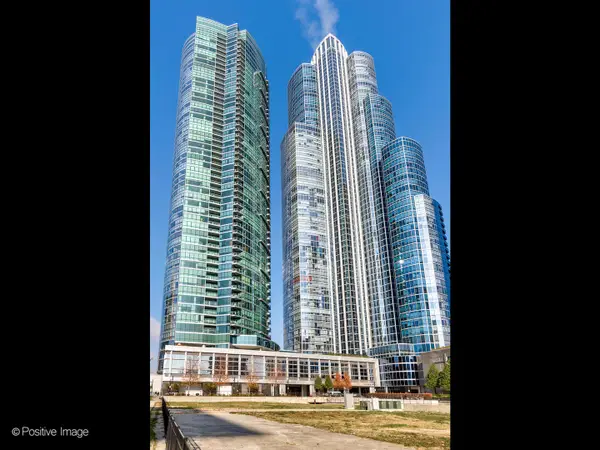 $799,900Active2 beds 2 baths1,475 sq. ft.
$799,900Active2 beds 2 baths1,475 sq. ft.1211 S Prairie Avenue #2905, Chicago, IL 60605
MLS# 12525423Listed by: JAMESON SOTHEBY'S INTL REALTY - New
 $515,000Active3 beds 4 baths1,800 sq. ft.
$515,000Active3 beds 4 baths1,800 sq. ft.Address Withheld By Seller, Chicago, IL 60638
MLS# 12526826Listed by: FIRST RATE REALTY, INC. - New
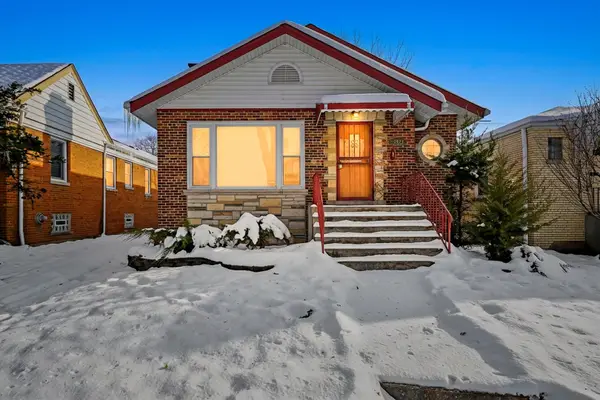 $299,900Active3 beds 2 baths1,456 sq. ft.
$299,900Active3 beds 2 baths1,456 sq. ft.9923 S Claremont Avenue, Chicago, IL 60643
MLS# 12529512Listed by: EXP REALTY - New
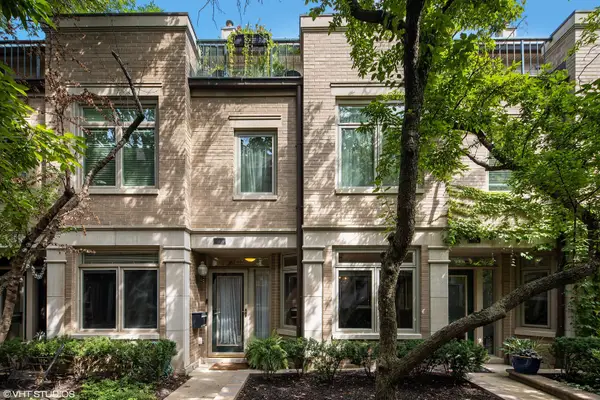 $699,900Active2 beds 2 baths1,800 sq. ft.
$699,900Active2 beds 2 baths1,800 sq. ft.2737 N Janssen Avenue #B, Chicago, IL 60614
MLS# 12530327Listed by: COMPASS - New
 $170,000Active3 beds 1 baths1,000 sq. ft.
$170,000Active3 beds 1 baths1,000 sq. ft.238 W 31st Street #4E, Chicago, IL 60616
MLS# 12530829Listed by: MANGO REALTY GROUP - New
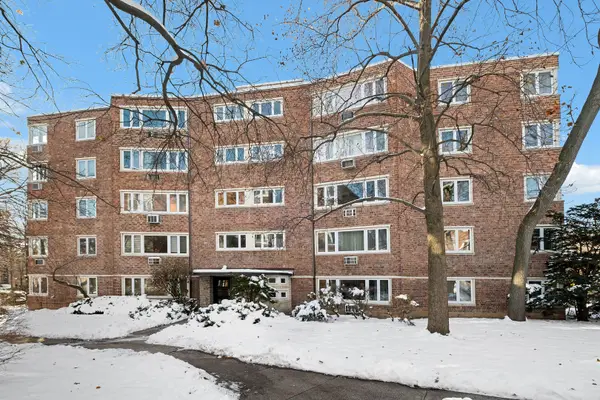 $119,000Active2 beds 1 baths950 sq. ft.
$119,000Active2 beds 1 baths950 sq. ft.1960 W Hood Avenue #2C, Chicago, IL 60660
MLS# 12528395Listed by: REDFIN CORPORATION - New
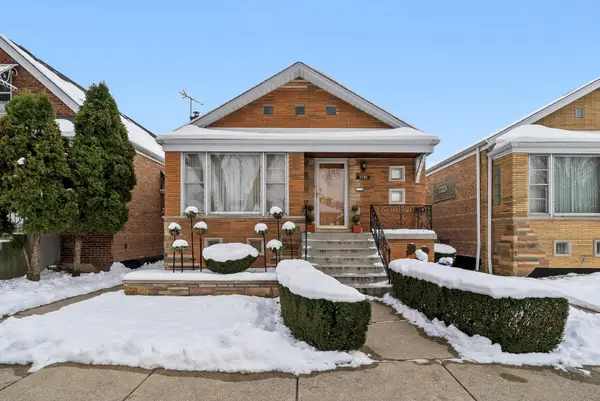 $289,000Active3 beds 1 baths1,235 sq. ft.
$289,000Active3 beds 1 baths1,235 sq. ft.3915 W 64th Place, Chicago, IL 60629
MLS# 12529721Listed by: RE/MAX 10 - New
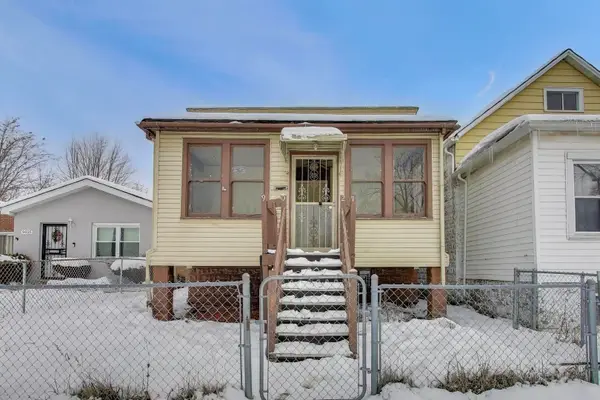 $89,900Active3 beds 2 baths974 sq. ft.
$89,900Active3 beds 2 baths974 sq. ft.Address Withheld By Seller, Chicago, IL 60619
MLS# 12530214Listed by: EXP REALTY - New
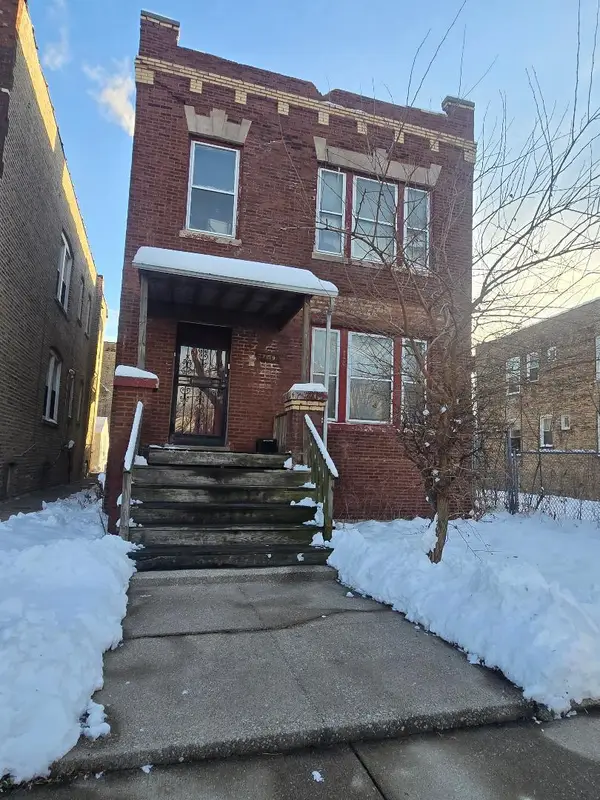 $120,000Active5 beds 2 baths
$120,000Active5 beds 2 baths7019 S Morgan Street, Chicago, IL 60621
MLS# 12530788Listed by: BAIRD & WARNER
