1227 W Jackson Boulevard #1, Chicago, IL 60607
Local realty services provided by:Better Homes and Gardens Real Estate Star Homes
1227 W Jackson Boulevard #1,Chicago, IL 60607
$1,389,000
- 4 Beds
- 3 Baths
- 2,422 sq. ft.
- Condominium
- Active
Listed by: julie busby
Office: compass
MLS#:12358010
Source:MLSNI
Price summary
- Price:$1,389,000
- Price per sq. ft.:$573.49
- Monthly HOA dues:$259
About this home
Last home available in West Loop's latest luxury boutique building! This thoughtfully designed 4-bedroom, 3-bathroom residence offers 2,422 square feet of single-floor living elevated above street level for enhanced privacy and features a PRIVATE 400+ SQUARE FOOT GARAGE ROOF DECK with water, gas and electricity - perfect for entertaining or your own private retreat. This unique residence lives like a single-family home but has the advantage of single floor living and the low maintenance of condo living. Inside, an expansive living and dining room set the stage for both gracious entertaining and everyday comfort, anchored by a custom gas fireplace with stone surround and a large private front terrace directly off the living room. The adjacent chef's kitchen is a statement in form and function, featuring sleek Italian cabinetry, under-cabinet lighting, striking quartz countertops and slab backsplash, a large island, and fully integrated Thermador appliances. At the rear of the residence, the primary suite is tucked away for restful retreat and boasts a view of the private rooftop deck, as well as offers flexible space and a spacious walk-in closet. The spa-quality ensuite primary bath features heated floors, dual vanity, a private water closet, and a large walk-in shower complete with rain, handheld, and wall mount shower heads, plus bench and shower niche. The additional bedrooms each offer flexible space and large closets, with a credit available to tailor closets to your storage needs. Completing this remarkable home is a rare approximately 300-square-foot private storage room below the unit, perfect for a wine cellar, home gym, or curated organizational space-as well as an attached garage parking space for an additional $35,000. Every detail, from premium finishes to modern conveniences, has been meticulously curated for city living at its finest.
Contact an agent
Home facts
- Year built:2026
- Listing ID #:12358010
- Added:186 day(s) ago
- Updated:January 03, 2026 at 11:48 AM
Rooms and interior
- Bedrooms:4
- Total bathrooms:3
- Full bathrooms:3
- Living area:2,422 sq. ft.
Heating and cooling
- Cooling:Central Air
- Heating:Forced Air, Natural Gas
Structure and exterior
- Year built:2026
- Building area:2,422 sq. ft.
Schools
- High school:Wells Community Academy Senior H
- Middle school:Skinner Elementary School
- Elementary school:Skinner Elementary School
Utilities
- Water:Public
- Sewer:Public Sewer
Finances and disclosures
- Price:$1,389,000
- Price per sq. ft.:$573.49
New listings near 1227 W Jackson Boulevard #1
- New
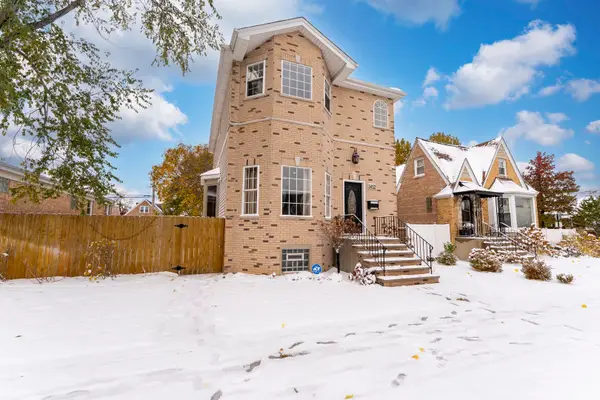 $790,000Active3 beds 4 baths
$790,000Active3 beds 4 baths3452 N Newcastle Avenue, Chicago, IL 60634
MLS# 12517005Listed by: SMART HOME REALTY - New
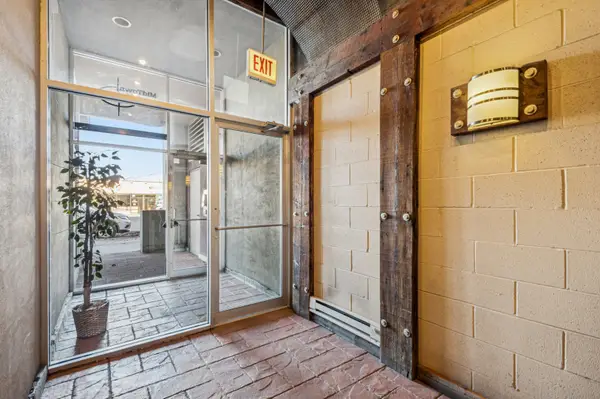 $379,000Active2 beds 2 baths1,200 sq. ft.
$379,000Active2 beds 2 baths1,200 sq. ft.2356 N Elston Avenue #205, Chicago, IL 60614
MLS# 12539112Listed by: BAIRD & WARNER - New
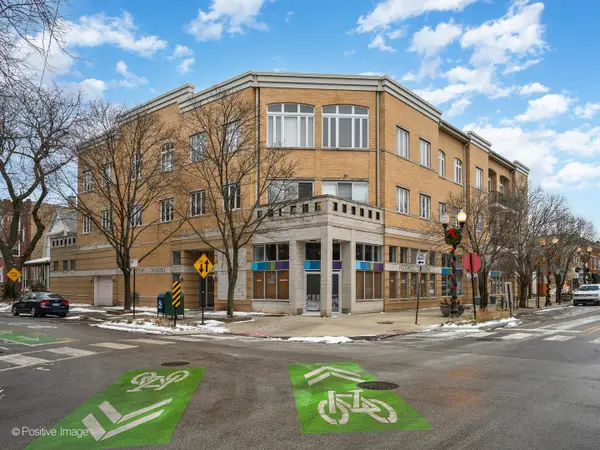 $460,000Active2 beds 2 baths
$460,000Active2 beds 2 baths2555 W Leland Avenue #204, Chicago, IL 60625
MLS# 12539671Listed by: FULTON GRACE REALTY - New
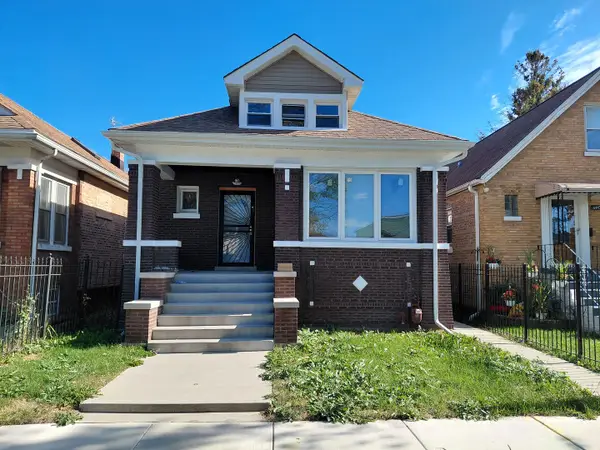 $384,900Active5 beds 2 baths1,415 sq. ft.
$384,900Active5 beds 2 baths1,415 sq. ft.6441 S Campbell Avenue, Chicago, IL 60629
MLS# 12539720Listed by: INTELLECTUAL REAL ESTATE SERVICES AND INVESTMENTS - New
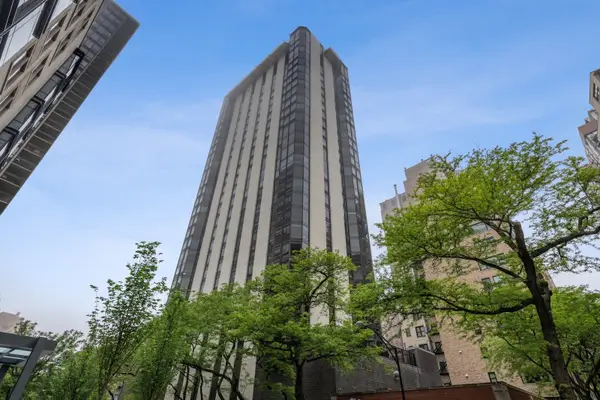 $904,900Active3 beds 4 baths3,000 sq. ft.
$904,900Active3 beds 4 baths3,000 sq. ft.1310 N Ritchie Court #24BC, Chicago, IL 60610
MLS# 12516309Listed by: @PROPERTIES CHRISTIE'S INTERNATIONAL REAL ESTATE - New
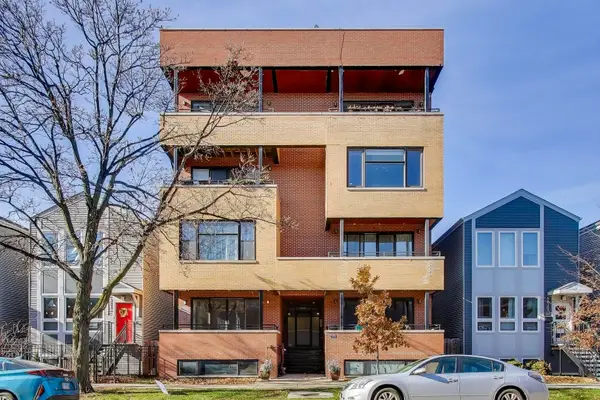 $499,000Active4 beds 3 baths2,600 sq. ft.
$499,000Active4 beds 3 baths2,600 sq. ft.1920 N Springfield Avenue #1S, Chicago, IL 60647
MLS# 12539553Listed by: BERKSHIRE HATHAWAY HOMESERVICES STARCK REAL ESTATE - New
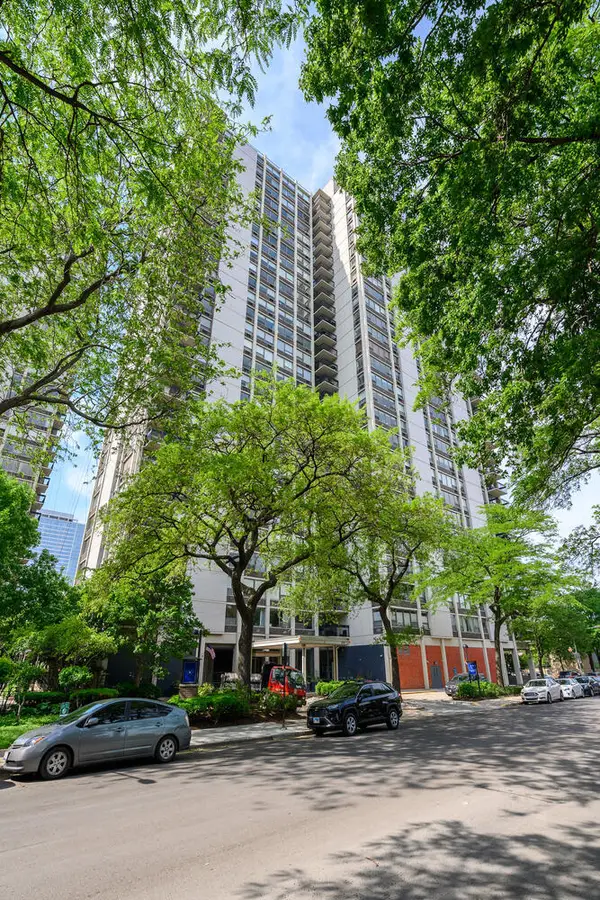 $319,900Active1 beds 1 baths
$319,900Active1 beds 1 baths1360 N Sandburg Terrace #1807C, Chicago, IL 60610
MLS# 12539664Listed by: @PROPERTIES CHRISTIE'S INTERNATIONAL REAL ESTATE - New
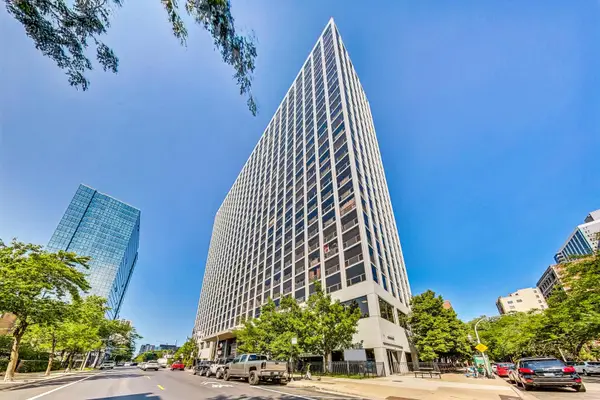 $309,000Active2 beds 2 baths1,050 sq. ft.
$309,000Active2 beds 2 baths1,050 sq. ft.4343 N Clarendon Avenue #2717, Chicago, IL 60613
MLS# 12539684Listed by: PICHE PARTNERS - New
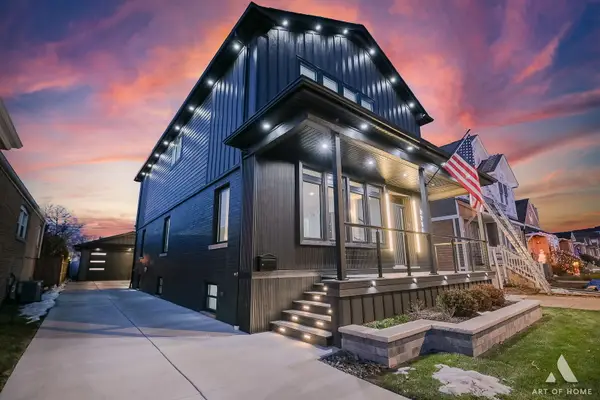 $899,900Active4 beds 4 baths3,558 sq. ft.
$899,900Active4 beds 4 baths3,558 sq. ft.3710 W 113th Street, Chicago, IL 60655
MLS# 12523533Listed by: RE/MAX 10 - New
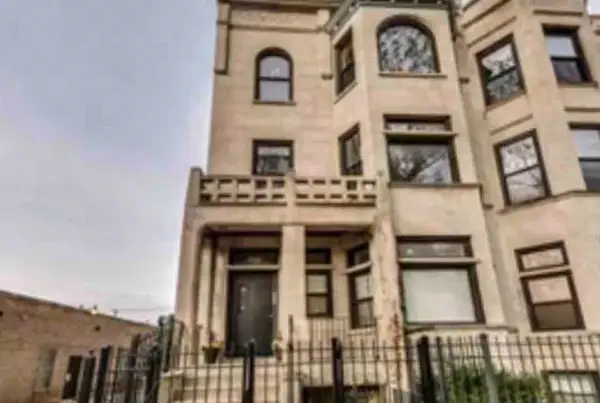 $199,999Active3 beds 2 baths1,800 sq. ft.
$199,999Active3 beds 2 baths1,800 sq. ft.4148 S King Drive #G3, Chicago, IL 60653
MLS# 12530413Listed by: BERG PROPERTIES
