1227 W Jackson Boulevard #PH, Chicago, IL 60607
Local realty services provided by:Better Homes and Gardens Real Estate Connections
1227 W Jackson Boulevard #PH,Chicago, IL 60607
$1,915,000
- 5 Beds
- 4 Baths
- 3,318 sq. ft.
- Condominium
- Pending
Listed by: julie busby
Office: compass
MLS#:12378423
Source:MLSNI
Price summary
- Price:$1,915,000
- Price per sq. ft.:$577.15
- Monthly HOA dues:$354
About this home
Introducing 1227 W Jackson Condominiums - a limited collection of three luxury homes in Chicago's coveted West Loop, delivering early 2026. Designed by a renowned development team known for timeless craftsmanship, this new construction blends refined materials, desirable layouts, and elevated finishes. Experience the pinnacle of urban living in this extraordinary Penthouse Residence, offering an expansive 3,318 square feet across two levels. With 5 spacious bedrooms and 4 full bathrooms, this home delivers the scale and comfort of a single-family home with the convenience of care-free condominium ownership. Enjoy seamless indoor/outdoor living with an oversized front terrace that flows naturally from the main living area and a 750-square-foot rooftop deck with water and electric hookups - ideal for hosting or a serene outdoor escape. Inside, an open-concept living and dining room features a custom fireplace with stone surround and a chef's kitchen outfitted with sleek Italian cabinetry, striking quartz countertops and backsplash, under-cabinet lighting, a large island, and integrated Thermador appliances. At the rear of the residence, the primary suite is tucked away for restful retreat and features an oversized walk-in closet as well as a spa-quality bath with heated floors, dual vanity, a private water closet and a large walk-in shower boasting rain, handheld and wall mount shower heads, plus bench and shower niche. The additional bedrooms each offer flexible space and large closets, with a credit available to tailor all closets to your storage needs. On the top level, find a fifth bedroom and an additional family room that opens directly to the rooftop deck-ideal for guests, work-from-home, or relaxed living. Completing this remarkable home is a rare approximately 700-square-foot private storage room perfect for a wine cellar, home gym, or curated organizational space, plus an attached garage parking space for an additional $35,000. Every detail, from premium finishes to modern conveniences, has been meticulously curated for city living at its finest.
Contact an agent
Home facts
- Year built:2026
- Listing ID #:12378423
- Added:161 day(s) ago
- Updated:December 30, 2025 at 08:52 AM
Rooms and interior
- Bedrooms:5
- Total bathrooms:4
- Full bathrooms:4
- Living area:3,318 sq. ft.
Heating and cooling
- Cooling:Central Air
- Heating:Forced Air, Natural Gas
Structure and exterior
- Year built:2026
- Building area:3,318 sq. ft.
Schools
- High school:Wells Community Academy Senior H
- Middle school:Skinner Elementary School
- Elementary school:Skinner Elementary School
Utilities
- Water:Public
- Sewer:Public Sewer
Finances and disclosures
- Price:$1,915,000
- Price per sq. ft.:$577.15
New listings near 1227 W Jackson Boulevard #PH
- New
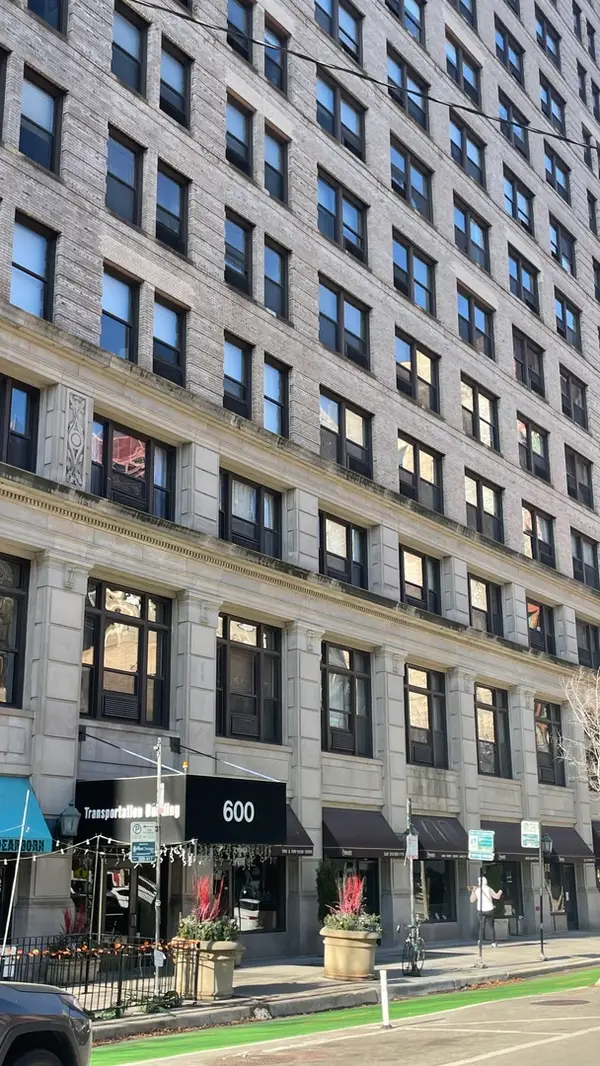 $269,900Active1 beds 1 baths914 sq. ft.
$269,900Active1 beds 1 baths914 sq. ft.600 S Dearborn Street #1209, Chicago, IL 60605
MLS# 12536107Listed by: UNITED REALTY PARTNERS LTD - New
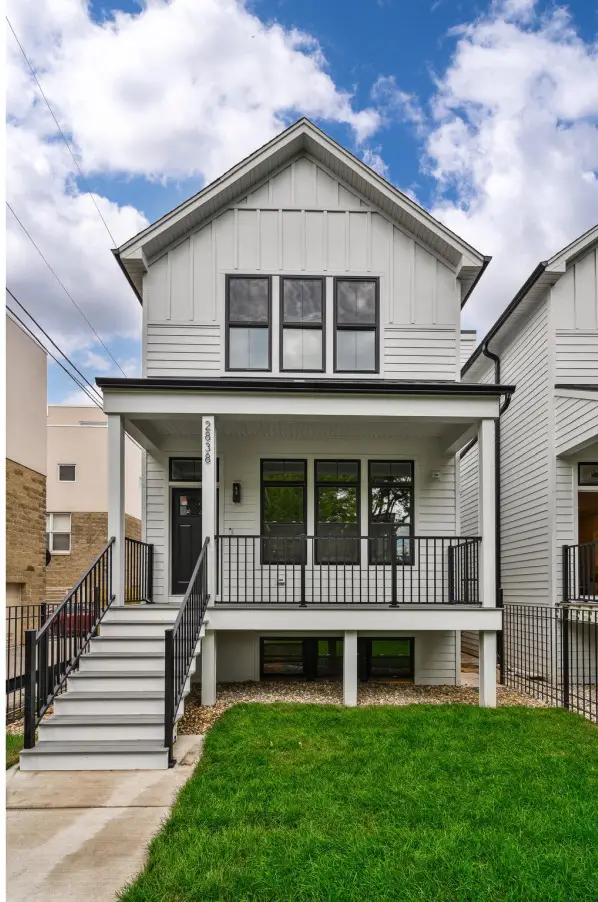 $1,150,000Active5 beds 4 baths3,420 sq. ft.
$1,150,000Active5 beds 4 baths3,420 sq. ft.4507 N Bernard Street, Chicago, IL 60625
MLS# 12538018Listed by: REAL VIEW PROPERTIES - New
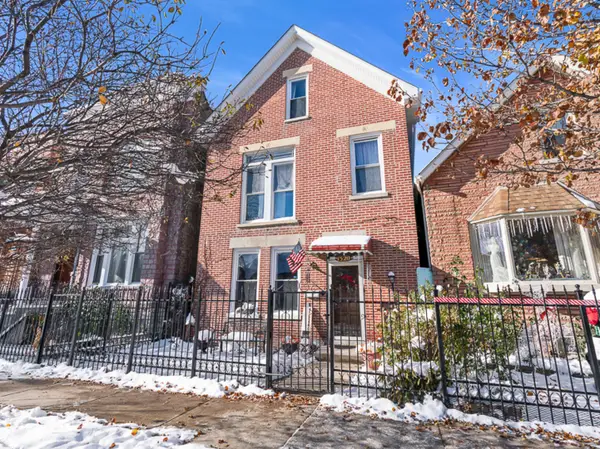 $649,900Active7 beds 3 baths
$649,900Active7 beds 3 baths1520 N Washtenaw Avenue, Chicago, IL 60622
MLS# 12537974Listed by: BOARDWALK REAL ESTATE LTD - New
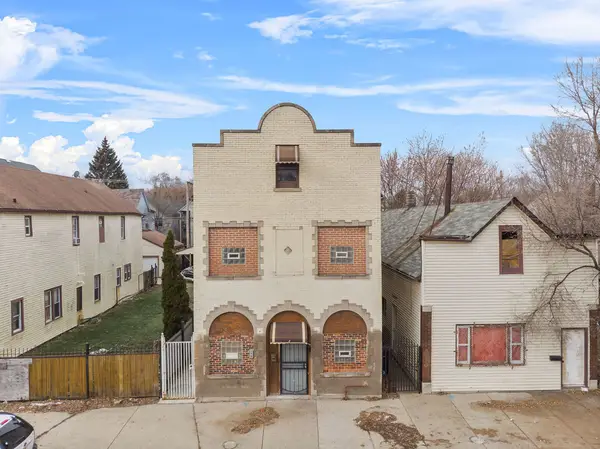 $175,000Active8 beds 4 baths
$175,000Active8 beds 4 baths8420 S Burley Avenue, Chicago, IL 60617
MLS# 12537975Listed by: BLOOM/SANCHEZ REALTY, INC. - Open Sat, 11am to 12:30pmNew
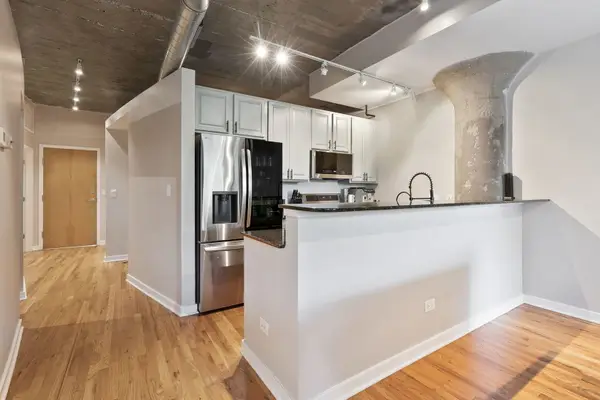 $470,000Active3 beds 2 baths1,247 sq. ft.
$470,000Active3 beds 2 baths1,247 sq. ft.1069 W 14th Place #225, Chicago, IL 60608
MLS# 12537989Listed by: OPTION PREMIER LLC - New
 $130,000Active3 beds 2 baths1,752 sq. ft.
$130,000Active3 beds 2 baths1,752 sq. ft.Address Withheld By Seller, Chicago, IL 60644
MLS# 12536102Listed by: O'NEIL PROPERTY GROUP, LLC - New
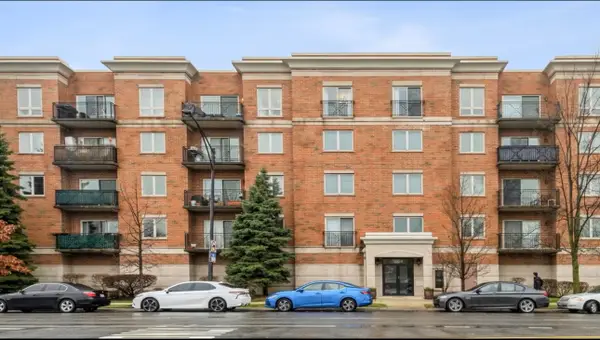 $300,000Active2 beds 2 baths1,250 sq. ft.
$300,000Active2 beds 2 baths1,250 sq. ft.5924 N Lincoln Avenue #206, Chicago, IL 60659
MLS# 12533890Listed by: BAIRD & WARNER - Open Tue, 10am to 3pmNew
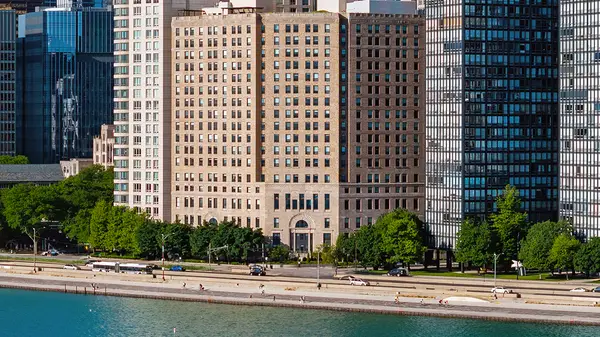 $1,189,000Active2 beds 2 baths1,737 sq. ft.
$1,189,000Active2 beds 2 baths1,737 sq. ft.850 N Lake Shore Drive #1705, Chicago, IL 60611
MLS# 12537904Listed by: WOLF RESIDENTIAL GROUP LLC 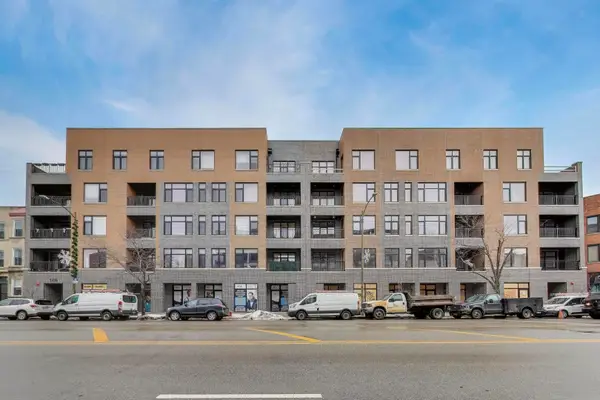 $700,000Pending3 beds 2 baths
$700,000Pending3 beds 2 baths1317 N Western Avenue #402, Chicago, IL 60622
MLS# 12537905Listed by: FULTON GRACE REALTY- New
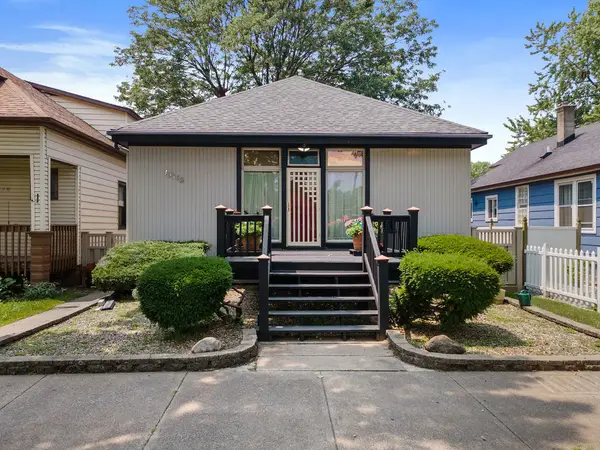 $222,900Active2 beds 1 baths1,100 sq. ft.
$222,900Active2 beds 1 baths1,100 sq. ft.13118 S Buffalo Avenue, Chicago, IL 60633
MLS# 12537901Listed by: BLOOM/SANCHEZ REALTY, INC.
