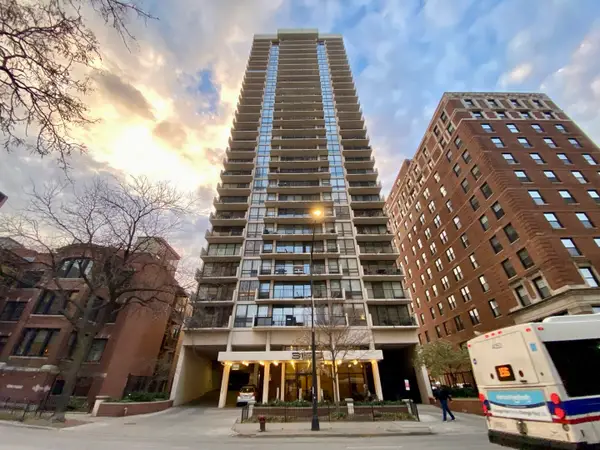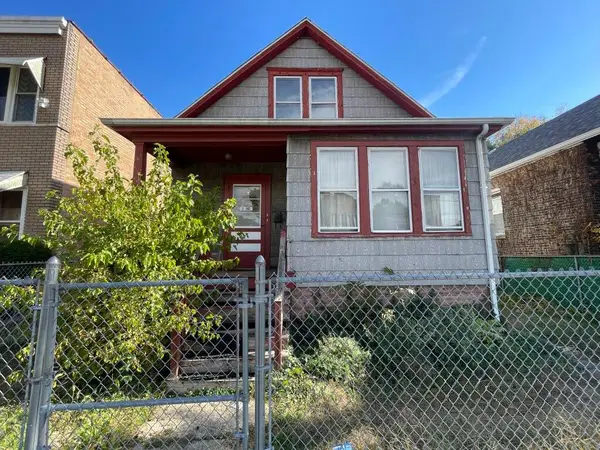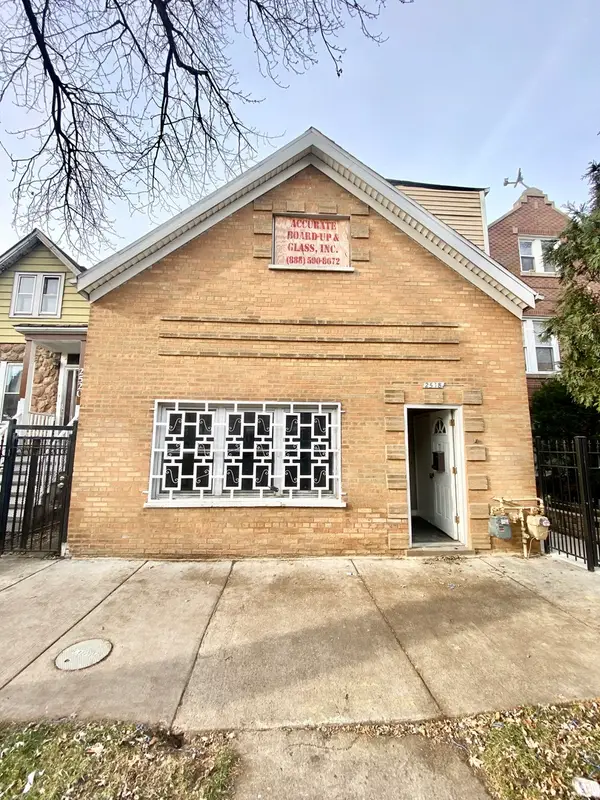1230 N Hoyne Avenue, Chicago, IL 60622
Local realty services provided by:Better Homes and Gardens Real Estate Star Homes
1230 N Hoyne Avenue,Chicago, IL 60622
$2,249,000
- 6 Beds
- 5 Baths
- 5,500 sq. ft.
- Single family
- Pending
Listed by: kayla gelsomino
Office: coldwell banker realty
MLS#:12485818
Source:MLSNI
Price summary
- Price:$2,249,000
- Price per sq. ft.:$408.91
About this home
Beautiful and elegant modern corner 6bd/4.5ba home in the heart of Wicker Park's historic Hoyne Ave. Bright, spacious, and professionally designed living, sitting, and dining rooms, beautiful wood burning fireplace, high ceilings, and hardwood flooring on all three upper levels. Kitchen feature high-end stainless-steel appliances, and concrete countertops. Kitchen opens to the family room with a gas starting fireplace. Ride the central elevator to the second floor to view four bedrooms, library, and laundry rooms. Take the elevator to the third floor to enter the owner's suite with a large walk-in closet and primary bathroom and doors going out to your private outside sanctuary area. Take the elevator down to the lower level and enjoy your steam shower, sauna, gym, billiard and media rooms or relax a bit in your guest suite. Home features 3 beautiful finished outdoor spaces with amazing views of downtown skyline and sunset. Walking distance from blue line and all of Wicker Park and Division Street nightlife.
Contact an agent
Home facts
- Year built:2005
- Listing ID #:12485818
- Added:54 day(s) ago
- Updated:November 25, 2025 at 11:28 AM
Rooms and interior
- Bedrooms:6
- Total bathrooms:5
- Full bathrooms:4
- Half bathrooms:1
- Living area:5,500 sq. ft.
Heating and cooling
- Cooling:Central Air, Zoned
- Heating:Forced Air, Natural Gas
Structure and exterior
- Year built:2005
- Building area:5,500 sq. ft.
Schools
- High school:Clemente Community Academy Senio
- Middle school:Pritzker Elementary School
- Elementary school:Pritzker Elementary School
Utilities
- Water:Lake Michigan
- Sewer:Public Sewer
Finances and disclosures
- Price:$2,249,000
- Price per sq. ft.:$408.91
- Tax amount:$31,042 (2023)
New listings near 1230 N Hoyne Avenue
- New
 $419,900Active3 beds 2 baths3,150 sq. ft.
$419,900Active3 beds 2 baths3,150 sq. ft.Address Withheld By Seller, Chicago, IL 60632
MLS# 12495034Listed by: REALTY OF AMERICA, LLC - New
 $1,599,000Active6 beds 4 baths3,500 sq. ft.
$1,599,000Active6 beds 4 baths3,500 sq. ft.Address Withheld By Seller, Chicago, IL 60625
MLS# 12523524Listed by: COMPASS - New
 $299,000Active5 beds 3 baths
$299,000Active5 beds 3 baths4425 W Cortez Street, Chicago, IL 60651
MLS# 12523630Listed by: REAL BROKER, LLC - New
 $449,000Active4 beds 3 baths2,400 sq. ft.
$449,000Active4 beds 3 baths2,400 sq. ft.3150 N Sheridan Road #25D, Chicago, IL 60657
MLS# 12516709Listed by: BAIRD & WARNER - New
 $145,000Active3 beds 2 baths1,550 sq. ft.
$145,000Active3 beds 2 baths1,550 sq. ft.5906 S King Drive S #A3, Chicago, IL 60637
MLS# 12522768Listed by: BERKSHIRE HATHAWAY HOMESERVICES CHICAGO - New
 $325,000Active3 beds 2 baths1,053 sq. ft.
$325,000Active3 beds 2 baths1,053 sq. ft.Address Withheld By Seller, Chicago, IL 60638
MLS# 12522704Listed by: BERKSHIRE HATHAWAY HOMESERVICES CHICAGO - New
 $280,000Active4 beds 2 baths1,040 sq. ft.
$280,000Active4 beds 2 baths1,040 sq. ft.6831 S Winchester Avenue, Chicago, IL 60636
MLS# 12523559Listed by: SMART HOME REALTY - New
 $65,000Active2 beds 1 baths1,643 sq. ft.
$65,000Active2 beds 1 baths1,643 sq. ft.7541 S Rhodes Avenue, Chicago, IL 60619
MLS# 12523173Listed by: TRADEMARKS & ASSOCIATES - New
 $442,000Active4 beds 3 baths
$442,000Active4 beds 3 baths1250 N Monitor Avenue, Chicago, IL 60651
MLS# 12523569Listed by: LEGACY PROPERTIES, A SARAH LEONARD COMPANY - New
 $99,000Active-- beds -- baths
$99,000Active-- beds -- baths2518 S Homan Avenue, Chicago, IL 60623
MLS# 12522256Listed by: KALE REALTY
