1230 W Cornelia Avenue, Chicago, IL 60657
Local realty services provided by:Better Homes and Gardens Real Estate Connections
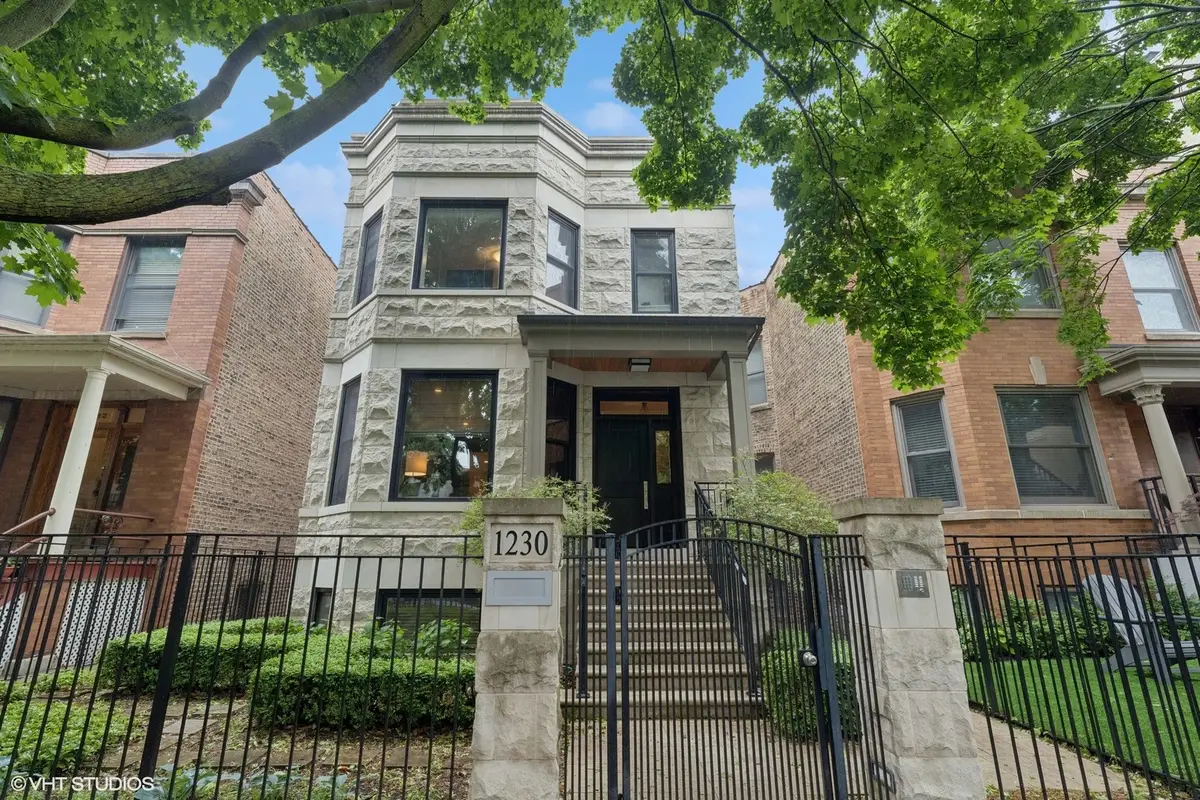
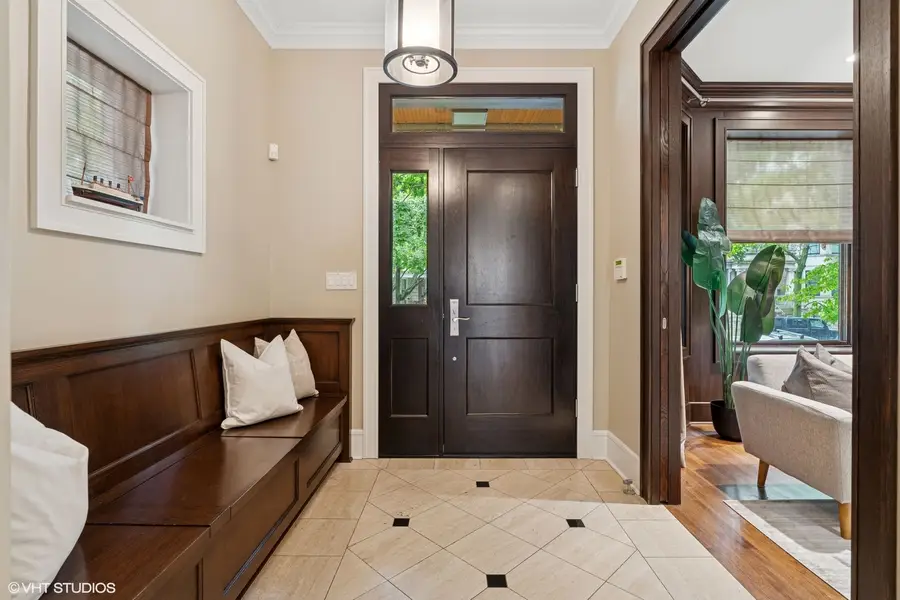
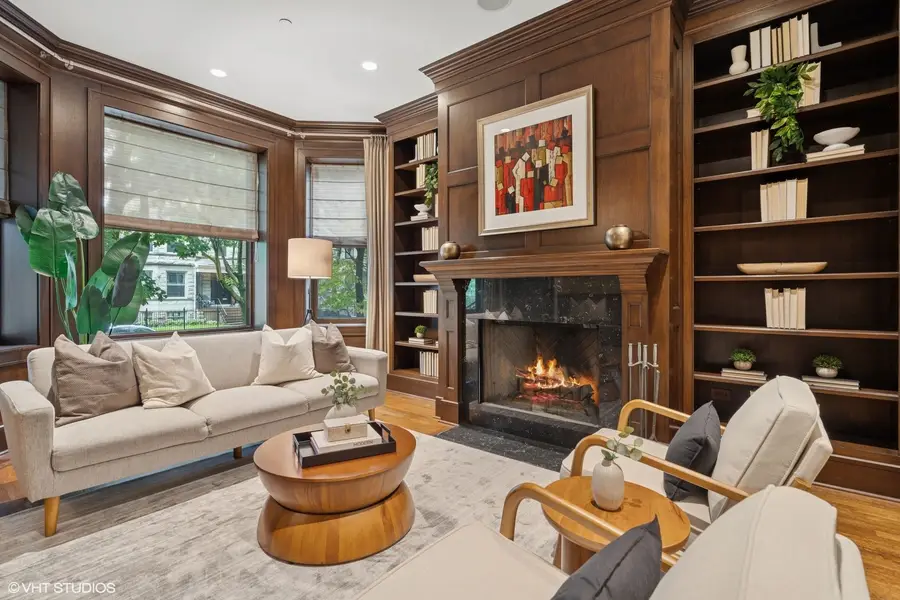
1230 W Cornelia Avenue,Chicago, IL 60657
$2,495,000
- 6 Beds
- 6 Baths
- 5,600 sq. ft.
- Single family
- Pending
Listed by:jeffrey lowe
Office:compass
MLS#:12387969
Source:MLSNI
Price summary
- Price:$2,495,000
- Price per sq. ft.:$445.54
About this home
Architecturally handsome, and completely custom six bedroom, five-and-a-half bath greystone on an extra-wide thirty foot lot, with a paneled elevator opening onto each level, located on picturesque Cornelia Street in coveted Blaine School District. Attention to every detail has been given to this extraordinary home spanning 5600 square feet featuring quarter sawn oak flooring, detailed millwork and built-ins throughout, soaring ceilings, five private outdoor areas and geothermal heating and cooling system. The welcoming entrance leads to an open floor plan with gorgeous paneled living room offering a beautiful fireplace, stunning windows and opening to the separate dining area located just steps from the well designed kitchen; with high quality appliances including Wolf and Subzero, stone countertops, oversized island, two sinks, an abundance of storage, butler's pantry and built-in breakfast nook. The kitchen flows into a natural light filled family room with floor-to-ceiling windows and doors, fireplace, built-in desk area and access to the beautiful back outdoor areas. Located on the second level are three spacious en-suite bedrooms, including the tranquil primarily suite with fireplace, walk-in closet, custom built-ins, lovely terrace and spa-like stone bath; with double sinks, soaking tub and large walk-in shower. Rounding out this high quality home on the top-floor is an en-suite bedroom, two beautiful outdoor terraces offering a fireplace and hot tub, and well designed home office. Other home features include a lower level with high ceilings, en-suite bedroom, large family room with bar, spacious temperature controlled wine cellar, an additional bedroom currently used as a gym and mudroom area. Located over the three car garage is an ideal roof top deck with pergola, landscaping and access to additional outdoor areas. High quality masonry home, with attention given to every detail. Located close to public and private schools, and just steps from Wrigley Field, numerous parks, shopping and restaurants on Southport and public transportation.
Contact an agent
Home facts
- Year built:1912
- Listing Id #:12387969
- Added:64 day(s) ago
- Updated:August 13, 2025 at 07:45 AM
Rooms and interior
- Bedrooms:6
- Total bathrooms:6
- Full bathrooms:5
- Half bathrooms:1
- Living area:5,600 sq. ft.
Heating and cooling
- Cooling:Central Air, Zoned
- Heating:Electric, Geothermal, Natural Gas, Radiant, Sep Heating Systems - 2+
Structure and exterior
- Year built:1912
- Building area:5,600 sq. ft.
Schools
- High school:Lake View High School
- Elementary school:Blaine Elementary School
Utilities
- Water:Lake Michigan
- Sewer:Public Sewer
Finances and disclosures
- Price:$2,495,000
- Price per sq. ft.:$445.54
- Tax amount:$38,741 (2023)
New listings near 1230 W Cornelia Avenue
- New
 $565,000Active3 beds 2 baths
$565,000Active3 beds 2 baths3313 N Sacramento Avenue, Chicago, IL 60618
MLS# 12432458Listed by: BAIRD & WARNER - New
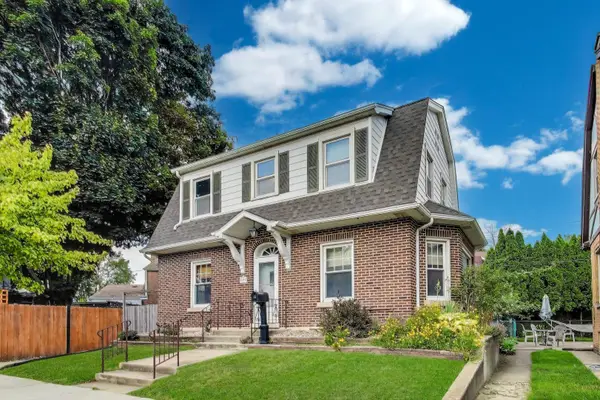 $485,000Active3 beds 3 baths1,600 sq. ft.
$485,000Active3 beds 3 baths1,600 sq. ft.6320 W Peterson Avenue, Chicago, IL 60646
MLS# 12444476Listed by: HOMESMART CONNECT - New
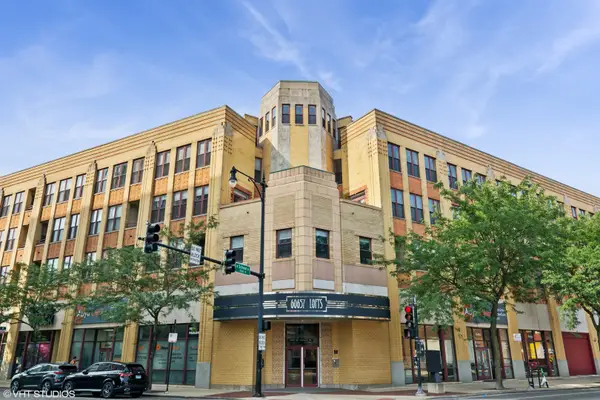 $610,000Active2 beds 2 baths
$610,000Active2 beds 2 baths1645 W School Street #414, Chicago, IL 60657
MLS# 12445600Listed by: @PROPERTIES CHRISTIE'S INTERNATIONAL REAL ESTATE - New
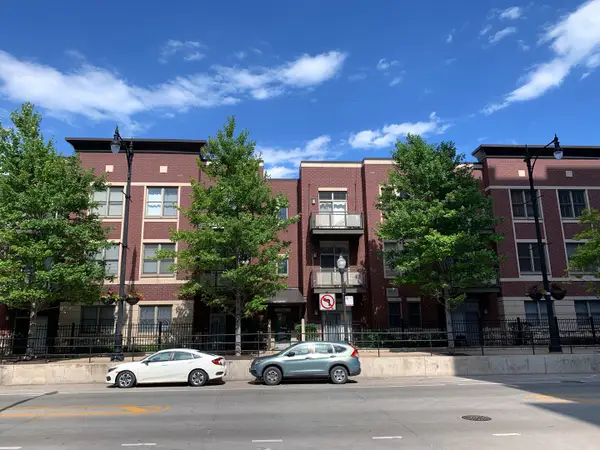 $235,000Active1 beds 1 baths700 sq. ft.
$235,000Active1 beds 1 baths700 sq. ft.1515 S Halsted Street S #313, Chicago, IL 60607
MLS# 12445782Listed by: KALE REALTY - New
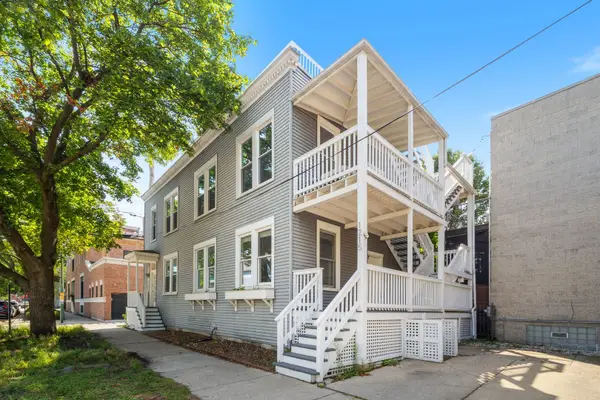 $665,000Active3 beds 2 baths
$665,000Active3 beds 2 baths1215 W Schubert Avenue #1, Chicago, IL 60614
MLS# 12445811Listed by: KELLER WILLIAMS ONECHICAGO - New
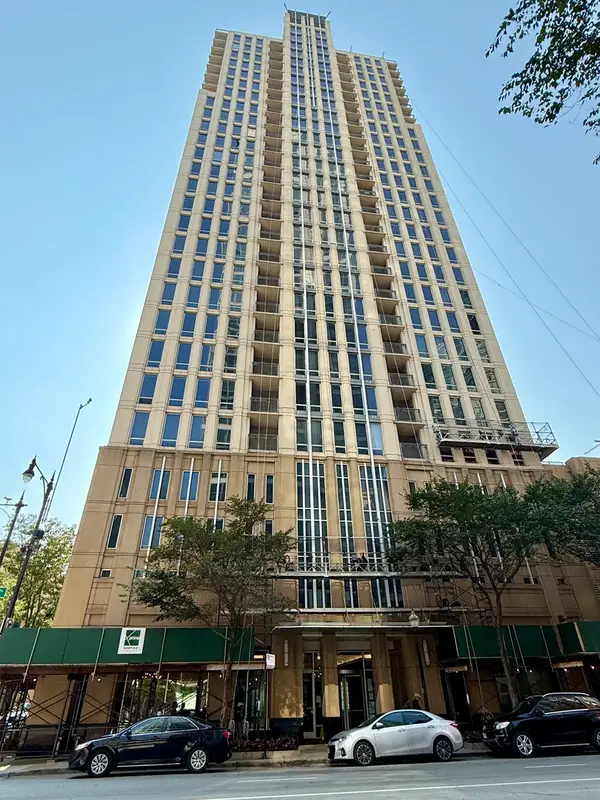 $285,000Active1 beds 1 baths844 sq. ft.
$285,000Active1 beds 1 baths844 sq. ft.1250 S Michigan Avenue #600, Chicago, IL 60605
MLS# 12445973Listed by: CONCENTRIC REALTY, INC - New
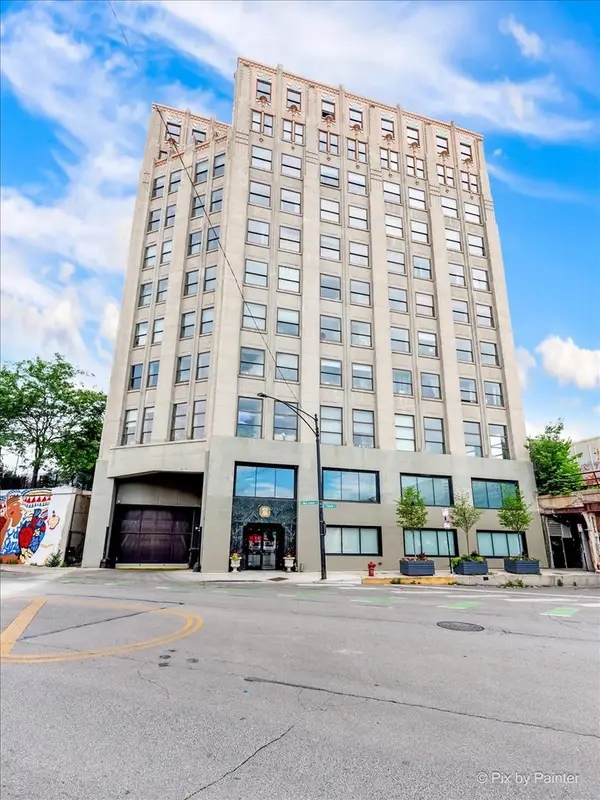 $244,900Active2 beds 1 baths
$244,900Active2 beds 1 baths1550 S Blue Island Avenue #706, Chicago, IL 60608
MLS# 12446135Listed by: DOMAIN REALTY - New
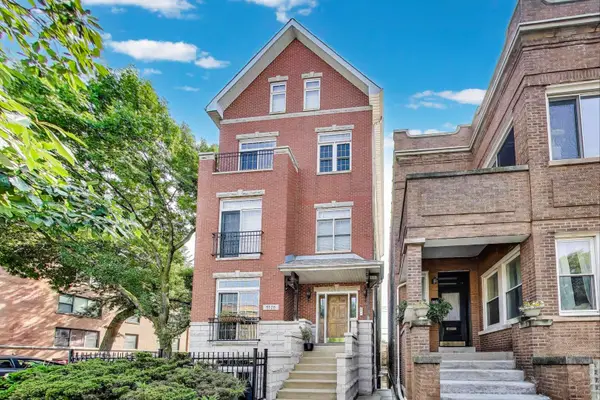 $575,000Active2 beds 2 baths1,875 sq. ft.
$575,000Active2 beds 2 baths1,875 sq. ft.5125 N Ashland Avenue #3, Chicago, IL 60640
MLS# 12446139Listed by: @PROPERTIES CHRISTIE'S INTERNATIONAL REAL ESTATE - New
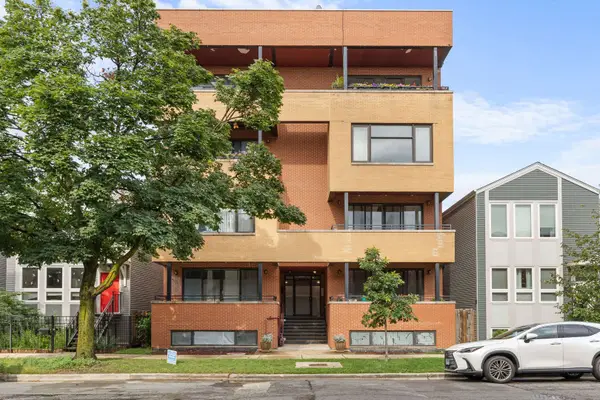 $399,900Active3 beds 2 baths1,786 sq. ft.
$399,900Active3 beds 2 baths1,786 sq. ft.1920 N Springfield Avenue #3N, Chicago, IL 60647
MLS# 12446668Listed by: @PROPERTIES CHRISTIE'S INTERNATIONAL REAL ESTATE - New
 $349,000Active3 beds 3 baths2,500 sq. ft.
$349,000Active3 beds 3 baths2,500 sq. ft.405 N Wabash Avenue #5109, Chicago, IL 60611
MLS# 12446730Listed by: L & B ALL STAR REALTY ADVISORS LLC
