1234 E Madison Park Avenue #3W, Chicago, IL 60615
Local realty services provided by:Better Homes and Gardens Real Estate Star Homes
1234 E Madison Park Avenue #3W,Chicago, IL 60615
$685,000
- 4 Beds
- 3 Baths
- 2,400 sq. ft.
- Condominium
- Active
Listed by: robert sullivan
Office: berkshire hathaway homeservices chicago
MLS#:12465550
Source:MLSNI
Price summary
- Price:$685,000
- Price per sq. ft.:$285.42
- Monthly HOA dues:$1,100
About this home
Fantastic four-bedroom, three-full-bath condo in a boutique elevator building in highly desirable Madison Park. This spacious light-filled apartment has beautiful sunny north, west, and south exposures, the latter overlooking the expansive greenery of the Park. While maintaining all the vintage charm of its original design, including classic moldings, high ceilings, and hardwood floors throughout, it has fully modern functionality exemplified by the beautifully renovated kitchen and primary bath. Preferred layout with the public rooms grouped together at the front and bedrooms in a private wing at the back. A cleverly designed laundry area is also located in this wing. A spacious semi-private ground floor storage room is always a plus and also a convenient place for easy bike access. One reserved parking space next to the building with the option of purchasing a permit for parking in the Park. Charming shared garden offers outdoor grilling and dining options. Well-maintained building with a solid homeowners association.
Contact an agent
Home facts
- Year built:1926
- Listing ID #:12465550
- Added:87 day(s) ago
- Updated:December 06, 2025 at 11:52 AM
Rooms and interior
- Bedrooms:4
- Total bathrooms:3
- Full bathrooms:3
- Living area:2,400 sq. ft.
Heating and cooling
- Cooling:Window Unit(s)
- Heating:Natural Gas, Radiator(s), Steam
Structure and exterior
- Year built:1926
- Building area:2,400 sq. ft.
Utilities
- Water:Public
- Sewer:Public Sewer
Finances and disclosures
- Price:$685,000
- Price per sq. ft.:$285.42
- Tax amount:$8,082 (2023)
New listings near 1234 E Madison Park Avenue #3W
- New
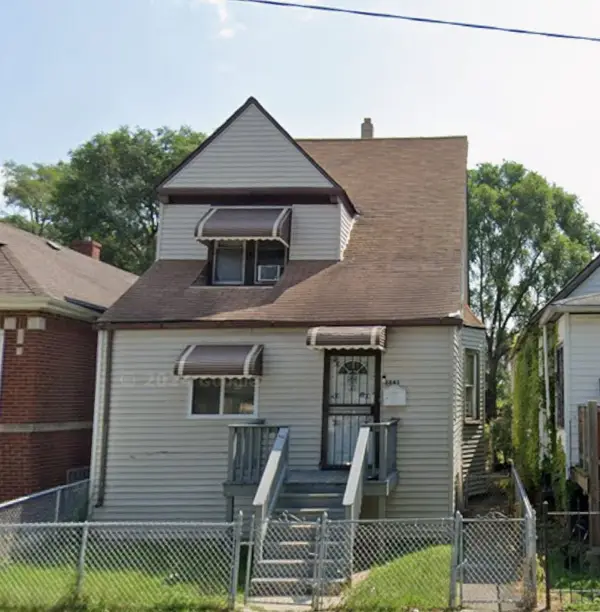 $184,900Active4 beds 1 baths1,134 sq. ft.
$184,900Active4 beds 1 baths1,134 sq. ft.8845 S Carpenter Street, Chicago, IL 60620
MLS# 12528821Listed by: EXP REALTY - New
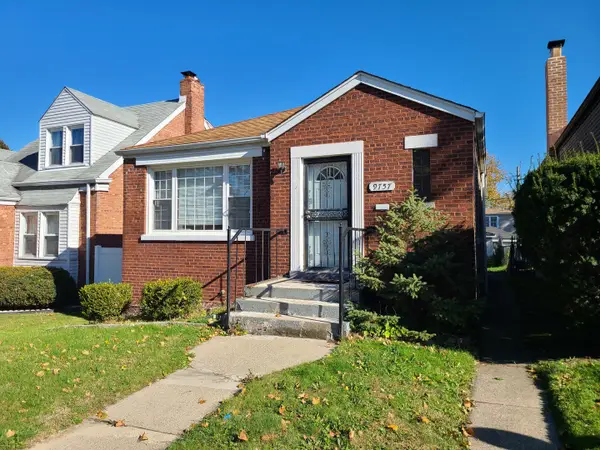 $214,900Active3 beds 2 baths1,039 sq. ft.
$214,900Active3 beds 2 baths1,039 sq. ft.9757 S Woodlawn Avenue, Chicago, IL 60628
MLS# 12528822Listed by: EXP REALTY - New
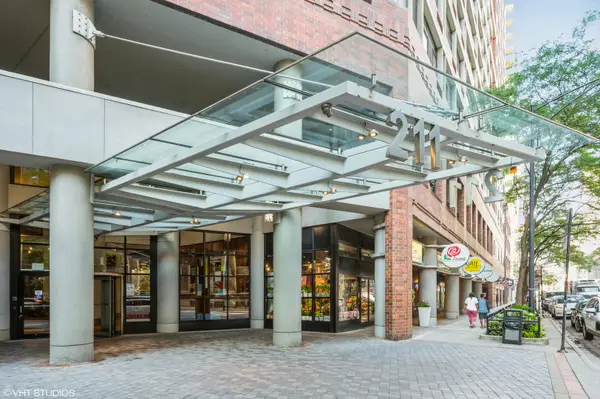 $245,000Active1 beds 1 baths785 sq. ft.
$245,000Active1 beds 1 baths785 sq. ft.211 E Ohio Street #1022, Chicago, IL 60611
MLS# 12524368Listed by: BAIRD & WARNER - New
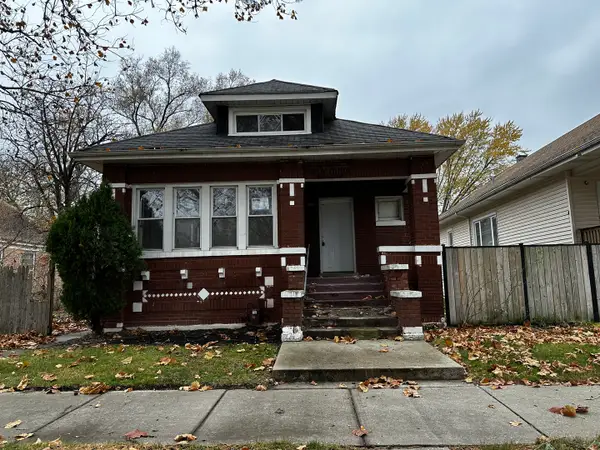 $107,000Active4 beds 1 baths1,698 sq. ft.
$107,000Active4 beds 1 baths1,698 sq. ft.12312 S Union Avenue, Chicago, IL 60628
MLS# 12528747Listed by: PRESTIGE PARTNERS REALTY, INC. - New
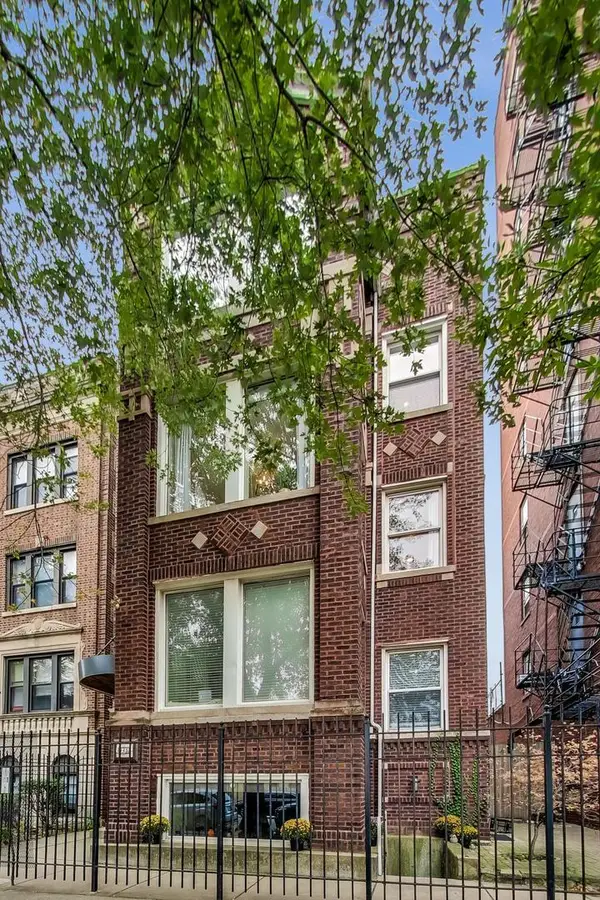 $497,000Active3 beds 2 baths
$497,000Active3 beds 2 baths945 W Agatite Avenue #2, Chicago, IL 60640
MLS# 12528756Listed by: @PROPERTIES CHRISTIE'S INTERNATIONAL REAL ESTATE - New
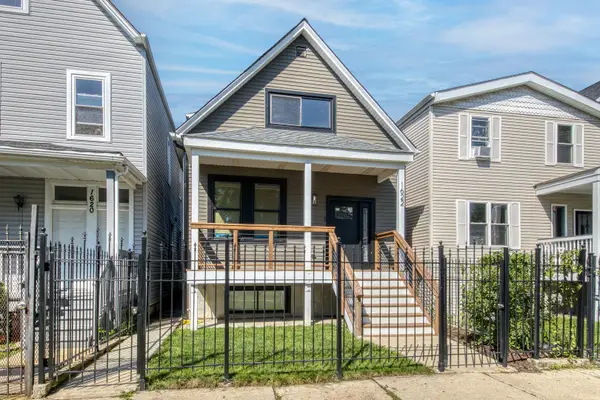 $899,900Active4 beds 4 baths3,000 sq. ft.
$899,900Active4 beds 4 baths3,000 sq. ft.1622 N Spaulding Avenue, Chicago, IL 60647
MLS# 12528772Listed by: CIRCLE ONE REALTY - New
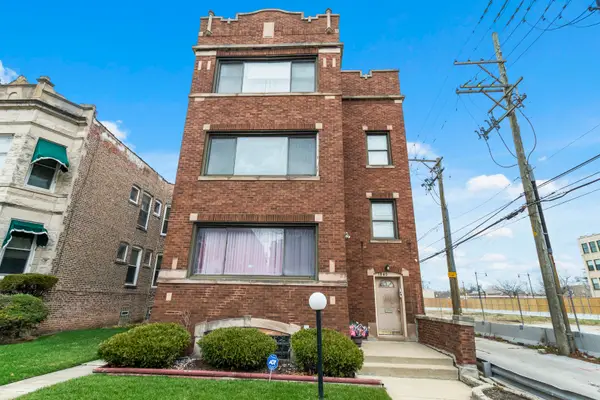 $479,000Active11 beds 4 baths
$479,000Active11 beds 4 bathsAddress Withheld By Seller, Chicago, IL 60620
MLS# 12528776Listed by: RE/MAX 10 - New
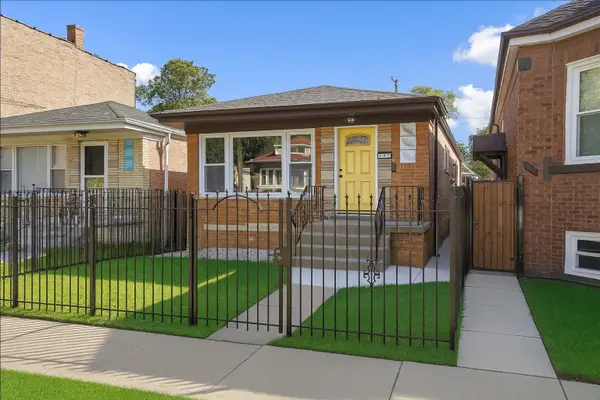 $249,900Active3 beds 2 baths1,800 sq. ft.
$249,900Active3 beds 2 baths1,800 sq. ft.547 E 89th Place, Chicago, IL 60619
MLS# 12528787Listed by: ROMAN PROPERTIES, LLC. - New
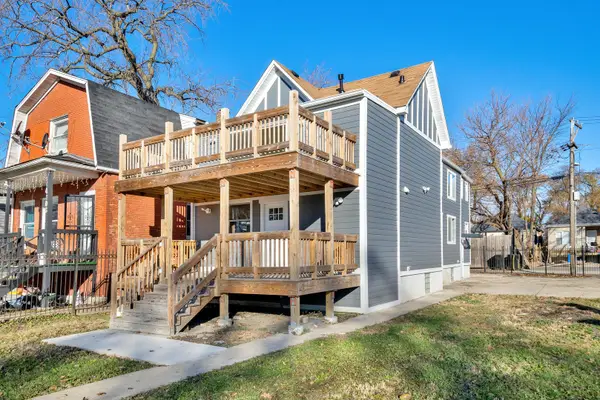 $449,000Active4 beds 2 baths
$449,000Active4 beds 2 baths4702 W Ohio Street, Chicago, IL 60644
MLS# 12528376Listed by: RE/MAX PREMIER - New
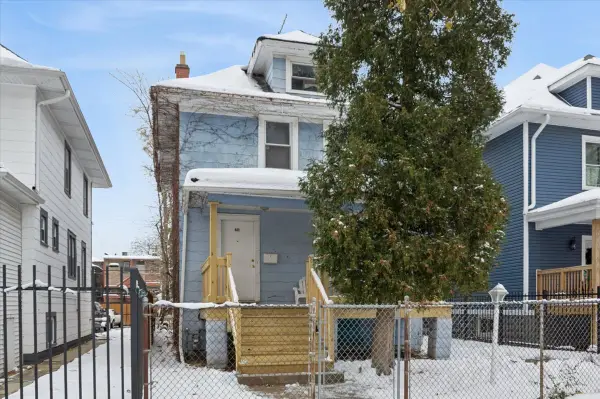 $229,000Active4 beds 2 baths1,408 sq. ft.
$229,000Active4 beds 2 baths1,408 sq. ft.611 N Leamington Avenue, Chicago, IL 60644
MLS# 12522575Listed by: COLDWELL BANKER REALTY
