124 W Polk Street #100, Chicago, IL 60605
Local realty services provided by:Better Homes and Gardens Real Estate Star Homes
124 W Polk Street #100,Chicago, IL 60605
$625,000
- 3 Beds
- 2 Baths
- 2,200 sq. ft.
- Condominium
- Active
Listed by: terri buseman
Office: re/max premier
MLS#:12348448
Source:MLSNI
Price summary
- Price:$625,000
- Price per sq. ft.:$284.09
- Monthly HOA dues:$1,244
About this home
Introducing this one of a kind, SE corner 3 bedroom lofted condo which has the benefit & flexibility of live-work status. Currently used as a residence, this property could also be used solely as an office, or a combination of both office and residence. Filled with character, this space enjoys 11 ft. ceiling heights, over-sized windows, exposed brick, stained glass and double door entries. Enter this home to a large foyer, which leads to the living area. The space is large enough to create 2 living spaces and a dining room. One living room includes an electric fireplace , which creates heat. The other more casual living space includes a TV. The dining room is spacious enough for large dinner parties. The kitchen includes a generous amount of granite countertops, and a breakfast bar. The main bedroom is accessed through double glass doors. The private suite includes a spacious bedroom, walk-in-closet, a linen closet and a spa-like private bath. The bath includes a steam shower and double bowl vanity. The 2nd bedroom is being used as an office and the 3rd bedroom is a large bright room with southern exposure. The laundry room has a side -by-side washer and dryer, and the benefit of additional storage. The building includes an exercise room, coin laundry and a storage cage. Some allowed uses for offices include businesses that don't rely primarily on client visits. Options could be an artist studio, photography or mail order business that include light assembly or production of goods. The seller will take care of special assessment at closing. Walk to work in the loop along the Riverwalk, located just west of the building. Steps from restaurants, shopping and nightlife. Walking distance to the lake, loop and museums. Within the South Loop School district. Easy access to both CTA and major expressways. Various parking options in the area, including monthly parking right next door to the building. Printers row is exploding! Come join the party!
Contact an agent
Home facts
- Year built:1910
- Listing ID #:12348448
- Added:147 day(s) ago
- Updated:February 25, 2026 at 11:56 AM
Rooms and interior
- Bedrooms:3
- Total bathrooms:2
- Full bathrooms:2
- Living area:2,200 sq. ft.
Heating and cooling
- Cooling:Central Air
- Heating:Electric
Structure and exterior
- Year built:1910
- Building area:2,200 sq. ft.
Schools
- High school:Phillips Academy High School
- Elementary school:South Loop Elementary School
Utilities
- Water:Lake Michigan
- Sewer:Public Sewer
Finances and disclosures
- Price:$625,000
- Price per sq. ft.:$284.09
- Tax amount:$9,923 (2023)
New listings near 124 W Polk Street #100
- Open Sun, 12 to 3pmNew
 $799,000Active6 beds 6 baths
$799,000Active6 beds 6 baths9908 S Bell Avenue, Chicago, IL 60643
MLS# 12567089Listed by: FIRST IN REALTY, INC. - New
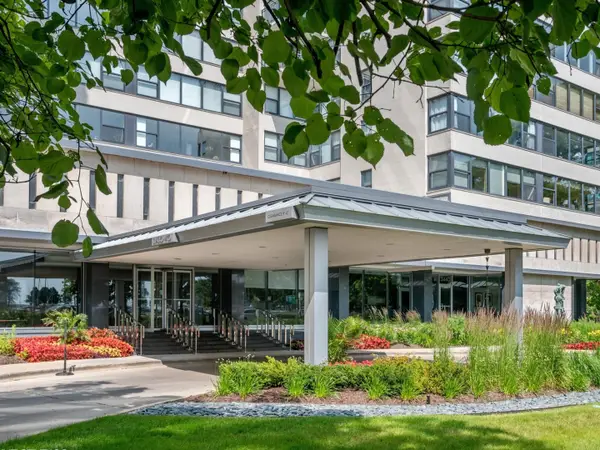 $375,000Active2 beds 2 baths1,400 sq. ft.
$375,000Active2 beds 2 baths1,400 sq. ft.3430 N Lake Shore Drive #9L, Chicago, IL 60657
MLS# 12574595Listed by: BLUE SKY REALTY - Open Sun, 12 to 3pmNew
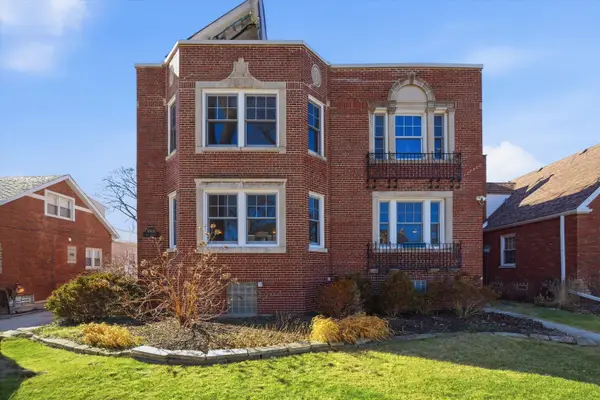 $799,000Active6 beds 6 baths4,324 sq. ft.
$799,000Active6 beds 6 baths4,324 sq. ft.9908 S Bell Avenue, Chicago, IL 60643
MLS# 12575664Listed by: FIRST IN REALTY, INC. - New
 $125,000Active9 beds 6 baths
$125,000Active9 beds 6 baths6337 S Ada Street, Chicago, IL 60636
MLS# 12576237Listed by: COLDWELL BANKER REALTY - New
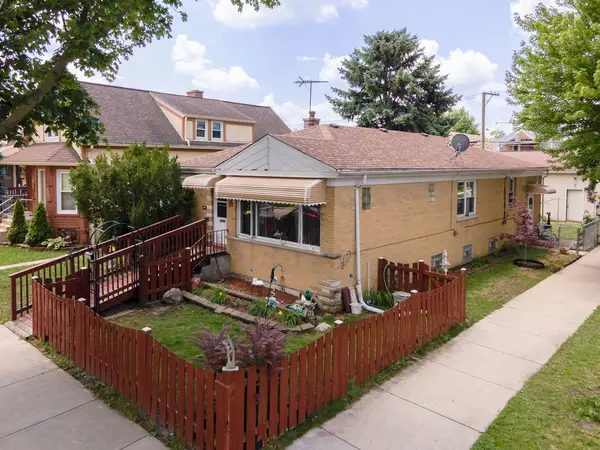 $369,900Active7 beds 2 baths1,550 sq. ft.
$369,900Active7 beds 2 baths1,550 sq. ft.4158 N Moody Avenue, Chicago, IL 60634
MLS# 12567892Listed by: PROSALES REALTY - New
 $289,500Active1 beds 1 baths700 sq. ft.
$289,500Active1 beds 1 baths700 sq. ft.3900 N Pine Grove Avenue #911, Chicago, IL 60613
MLS# 12576605Listed by: HOMETRADE REALTY LLC - New
 $55,000Active0 Acres
$55,000Active0 Acres6359 S Morgan Street, Chicago, IL 60621
MLS# 12576688Listed by: SERENE REALTY, INC. - New
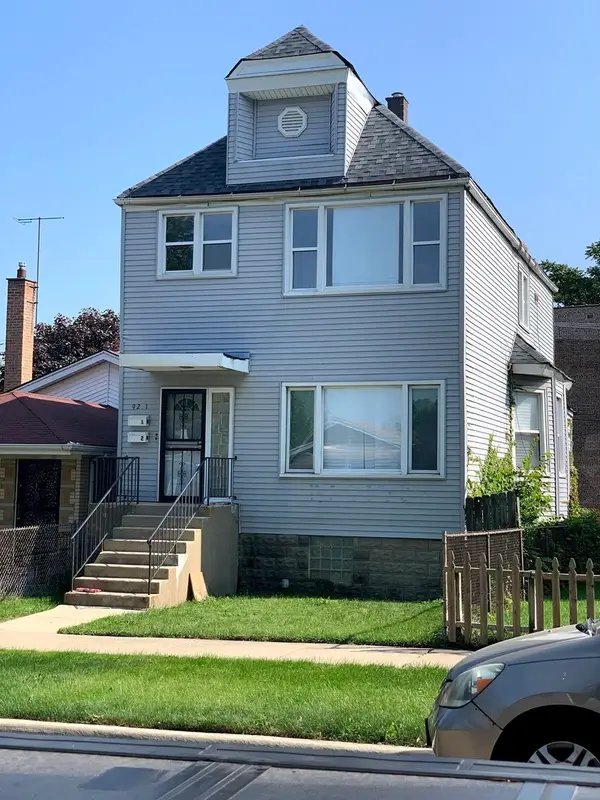 $300,000Active3 beds 2 baths
$300,000Active3 beds 2 baths9211 S Clyde Avenue, Chicago, IL 60617
MLS# 12546234Listed by: REALTY OF AMERICA, LLC - New
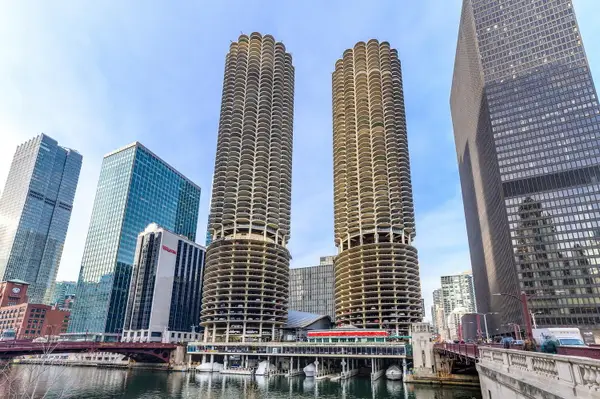 $259,000Active1 beds 1 baths725 sq. ft.
$259,000Active1 beds 1 baths725 sq. ft.300 N State Street #4407, Chicago, IL 60654
MLS# 12575571Listed by: RE/MAX 10 LINCOLN PARK - Open Sat, 1:30 to 3:30pmNew
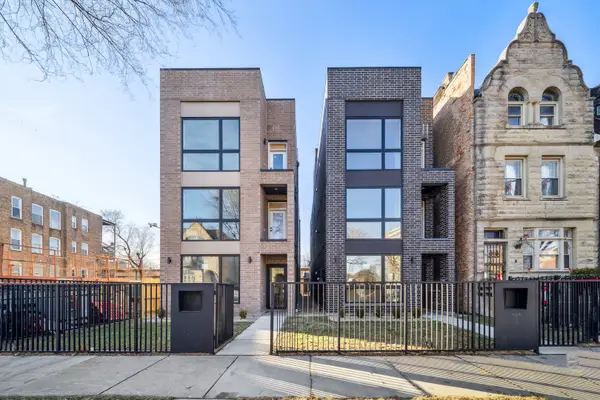 $445,000Active3 beds 2 baths1,400 sq. ft.
$445,000Active3 beds 2 baths1,400 sq. ft.4208 S Calumet Avenue #201, Chicago, IL 60653
MLS# 12576619Listed by: @PROPERTIES CHRISTIE'S INTERNATIONAL REAL ESTATE

