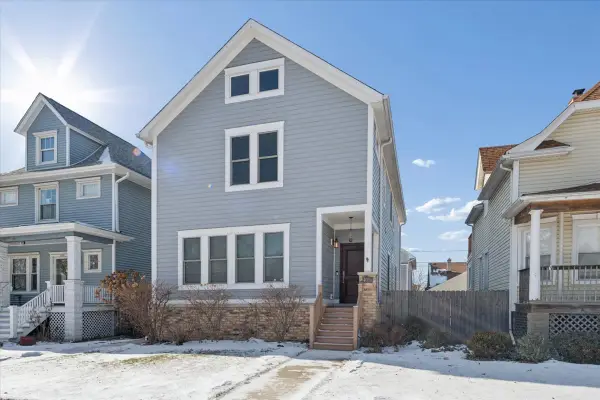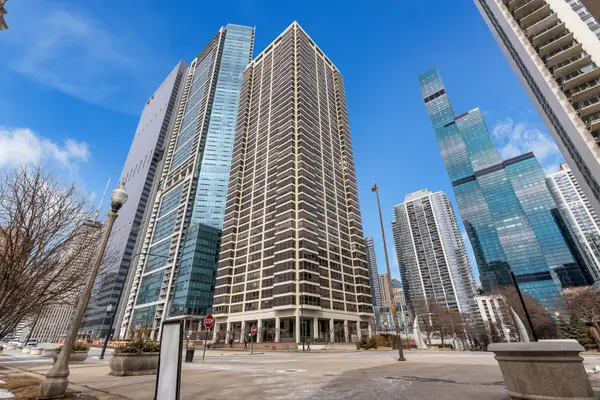1242 W Dickens Avenue, Chicago, IL 60614
Local realty services provided by:Better Homes and Gardens Real Estate Connections
1242 W Dickens Avenue,Chicago, IL 60614
$1,800,000
- 5 Beds
- 5 Baths
- - sq. ft.
- Single family
- Sold
Listed by: ryan smith
Office: re/max premier
MLS#:12435745
Source:MLSNI
Sorry, we are unable to map this address
Price summary
- Price:$1,800,000
About this home
Located in the heart of Lincoln Park, this Warren Baker built home features an all brick exterior with center entrance that opens to an expansive floor plan which spreads over four levels of living space! AS you walk into the foyer you are greeted by a grand curving staircase, beautiful hardwood floors run throughout the main level adding character and charm to a newer built home! The main level offers a living room with a stone fireplace ideal for those cold winter nights, formal dining room overlooking the garden terrace backyard which flows effortlessly into the gourmet chefs dream kitchen! The kitchen features a center island across from a Stainless Steel 6 burner range, two sub zero fridge, warming drawer and a built in pantry wall off of the mud room! The top level of the home is the primary suite, large bedroom, spa like bathroom with soaking tub and double vanity along with a sitting room leading out to one of the three private terraces! There are three additional bedrooms on the second level of the home with en suite bathrooms and custom closet organizers! The basement has very high ceilings, currently unfinished but has value add potential to finish and add an additional family room, theater along with a fifth bedroom, there is also rough in for plumbing for an additional bathroom in the basement! The home is phenomenal, offers a value add component which is not often seen in Lincoln Park! Get inside today to appreciate all this home has to offer!
Contact an agent
Home facts
- Year built:2005
- Listing ID #:12435745
- Added:208 day(s) ago
- Updated:February 26, 2026 at 05:02 PM
Rooms and interior
- Bedrooms:5
- Total bathrooms:5
- Full bathrooms:4
- Half bathrooms:1
- Rooms Total:10
- Basement:Yes
- Basement Description:Full, Partially Finished
Heating and cooling
- Cooling:Central Air
- Heating:Natural Gas
Structure and exterior
- Year built:2005
- Levels:3 Story
Utilities
- Water:Public
- Sewer:Public Sewer
Finances and disclosures
- Price:$1,800,000
- Tax amount:$45,085 (2023)
New listings near 1242 W Dickens Avenue
- New
 $949,000Active6 beds 4 baths3,131 sq. ft.
$949,000Active6 beds 4 baths3,131 sq. ft.4036 N Parkside Avenue, Chicago, IL 60634
MLS# 12555927Listed by: @PROPERTIES CHRISTIE'S INTERNATIONAL REAL ESTATE - New
 $489,000Active2 beds 2 baths1,300 sq. ft.
$489,000Active2 beds 2 baths1,300 sq. ft.360 E Randolph Street #2307, Chicago, IL 60601
MLS# 12557295Listed by: HOMESMART CONNECT LLC - Open Sat, 12 to 2pmNew
 $985,000Active3 beds 3 baths2,500 sq. ft.
$985,000Active3 beds 3 baths2,500 sq. ft.1437 W Diversey Parkway #1W, Chicago, IL 60614
MLS# 12565110Listed by: BAIRD & WARNER - Open Sun, 12 to 2pmNew
 $349,000Active5 beds 3 baths
$349,000Active5 beds 3 baths1824 S Harding Avenue, Chicago, IL 60623
MLS# 12572784Listed by: HOMESMART CONNECT LLC - New
 $379,900Active3 beds 3 baths1,850 sq. ft.
$379,900Active3 beds 3 baths1,850 sq. ft.6816 W 65th Street, Chicago, IL 60638
MLS# 12575504Listed by: EXP REALTY - Open Sat, 11am to 1pmNew
 $625,000Active3 beds 4 baths2,199 sq. ft.
$625,000Active3 beds 4 baths2,199 sq. ft.3942 N Kolmar Avenue, Chicago, IL 60641
MLS# 12575801Listed by: @PROPERTIES CHRISTIE'S INTERNATIONAL REAL ESTATE - Open Sat, 12 to 2pmNew
 $325,000Active1 beds 1 baths921 sq. ft.
$325,000Active1 beds 1 baths921 sq. ft.1329 W Chicago Avenue #2R, Chicago, IL 60642
MLS# 12576009Listed by: @PROPERTIES CHRISTIE'S INTERNATIONAL REAL ESTATE - Open Sun, 12 to 3pmNew
 $650,000Active2 beds 2 baths
$650,000Active2 beds 2 baths521 N Hermitage Avenue #2S, Chicago, IL 60622
MLS# 12576017Listed by: BAIRD & WARNER - Open Sat, 12 to 2pmNew
 $515,000Active2 beds 2 baths1,920 sq. ft.
$515,000Active2 beds 2 baths1,920 sq. ft.1329 W Chicago Avenue #3, Chicago, IL 60642
MLS# 12576253Listed by: @PROPERTIES CHRISTIE'S INTERNATIONAL REAL ESTATE - Open Sat, 1 to 3pmNew
 $800,000Active3 beds 4 baths2,000 sq. ft.
$800,000Active3 beds 4 baths2,000 sq. ft.808 S Bishop Street, Chicago, IL 60607
MLS# 12576466Listed by: BAIRD & WARNER

