1250 N Dearborn Street #5B, Chicago, IL 60610
Local realty services provided by:Better Homes and Gardens Real Estate Star Homes
1250 N Dearborn Street #5B,Chicago, IL 60610
$445,000
- 2 Beds
- 2 Baths
- 1,250 sq. ft.
- Condominium
- Active
Listed by: alexandre stoykov, julian levit
Office: compass
MLS#:12539652
Source:MLSNI
Price summary
- Price:$445,000
- Price per sq. ft.:$356
- Monthly HOA dues:$1,366
About this home
This spacious 2-bedroom, 2-bath condo offers a highly sought-after B-tier split floor plan with east-facing views over Dearborn Street and a large private balcony perfect for grilling and outdoor seating. Immaculately maintained and move-in ready, the unit has been thoughtfully updated with all appliances replaced in the last 4 years. The expansive primary suite (12' x 18') boasts a huge closet, a spa-like bath (6' x 9') with a walk-in shower, and abundant storage. The large second bedroom/office (13' x 15') provides dual closet space and flexible use to fit your needs, while the second bath features a Roman tub and extra cabinet storage. Generous square footage, hardwood floors, and abundant natural light create an inviting living space, and in-unit laundry can be added for convenience. The building provides 24-hour door staff, package receiving, on-site management, maintenance, an exercise room, bike room, additional storage, and a recently updated rooftop deck with stunning city views. An attached garage offers guaranteed parking for one vehicle at an additional cost. Pet-friendly (2 pets, 25lbs max) and rental-friendly (15% rental cap), this Gold Coast location is unbeatable-just steps from the Farmers Market, Lincoln Park Zoo, the lakefront, and premier dining like RH 3 Arts Club Cafe and Adalina. A perfect blend of space, amenities, and lifestyle, this condo delivers an exceptional city living experience. CASH ONLY
Contact an agent
Home facts
- Year built:1989
- Listing ID #:12539652
- Added:146 day(s) ago
- Updated:February 25, 2026 at 11:56 AM
Rooms and interior
- Bedrooms:2
- Total bathrooms:2
- Full bathrooms:2
- Living area:1,250 sq. ft.
Heating and cooling
- Heating:Electric, Zoned
Structure and exterior
- Year built:1989
- Building area:1,250 sq. ft.
Schools
- Middle school:Ogden Elementary
- Elementary school:Ogden Elementary
Utilities
- Water:Lake Michigan
- Sewer:Public Sewer
Finances and disclosures
- Price:$445,000
- Price per sq. ft.:$356
- Tax amount:$7,344 (2024)
New listings near 1250 N Dearborn Street #5B
- Open Sun, 12 to 3pmNew
 $799,000Active6 beds 6 baths
$799,000Active6 beds 6 baths9908 S Bell Avenue, Chicago, IL 60643
MLS# 12567089Listed by: FIRST IN REALTY, INC. - New
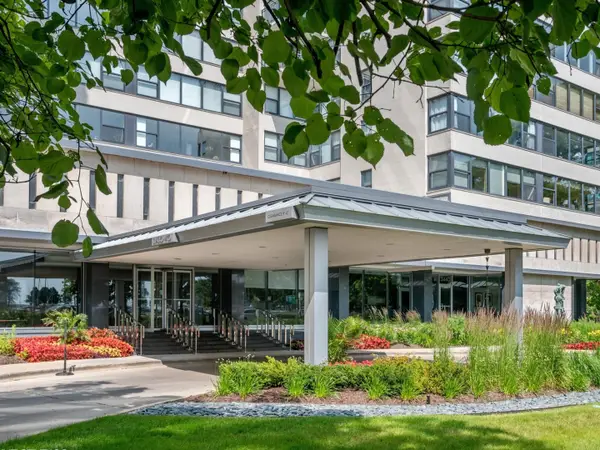 $375,000Active2 beds 2 baths1,400 sq. ft.
$375,000Active2 beds 2 baths1,400 sq. ft.3430 N Lake Shore Drive #9L, Chicago, IL 60657
MLS# 12574595Listed by: BLUE SKY REALTY - Open Sun, 12 to 3pmNew
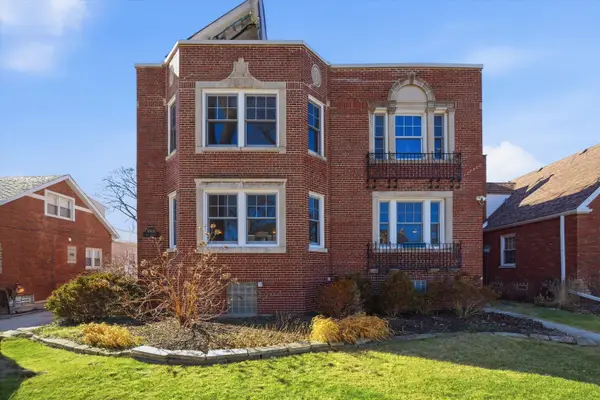 $799,000Active6 beds 6 baths4,324 sq. ft.
$799,000Active6 beds 6 baths4,324 sq. ft.9908 S Bell Avenue, Chicago, IL 60643
MLS# 12575664Listed by: FIRST IN REALTY, INC. - New
 $125,000Active9 beds 6 baths
$125,000Active9 beds 6 baths6337 S Ada Street, Chicago, IL 60636
MLS# 12576237Listed by: COLDWELL BANKER REALTY - New
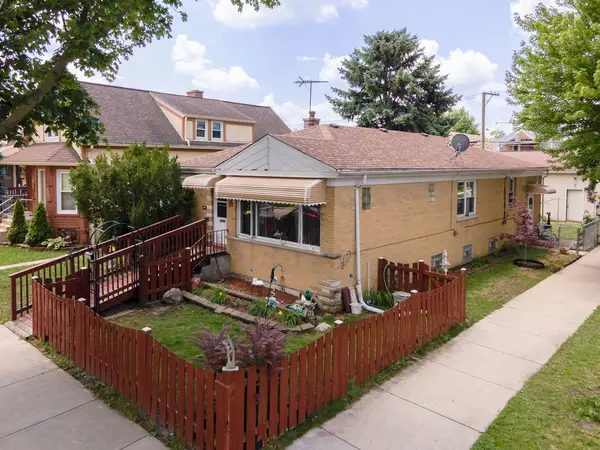 $369,900Active7 beds 2 baths1,550 sq. ft.
$369,900Active7 beds 2 baths1,550 sq. ft.4158 N Moody Avenue, Chicago, IL 60634
MLS# 12567892Listed by: PROSALES REALTY - New
 $289,500Active1 beds 1 baths700 sq. ft.
$289,500Active1 beds 1 baths700 sq. ft.3900 N Pine Grove Avenue #911, Chicago, IL 60613
MLS# 12576605Listed by: HOMETRADE REALTY LLC - New
 $55,000Active0 Acres
$55,000Active0 Acres6359 S Morgan Street, Chicago, IL 60621
MLS# 12576688Listed by: SERENE REALTY, INC. - New
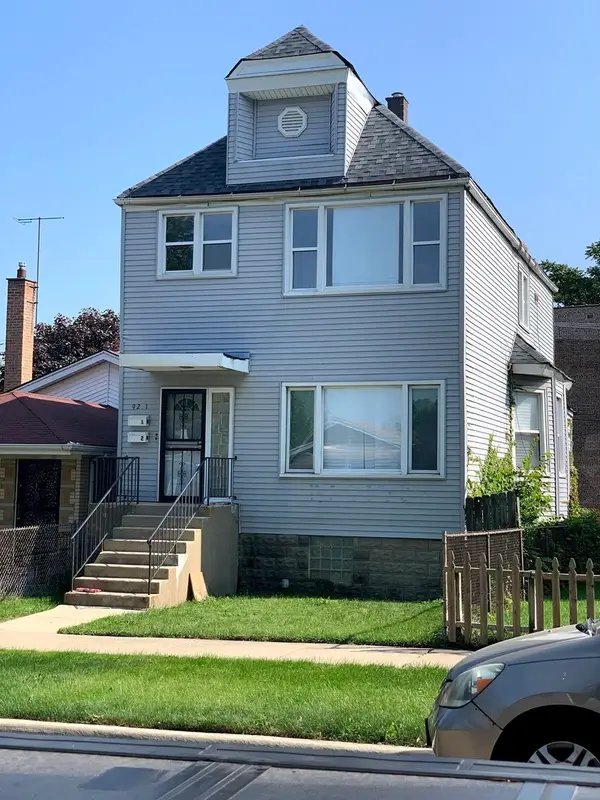 $300,000Active3 beds 2 baths
$300,000Active3 beds 2 baths9211 S Clyde Avenue, Chicago, IL 60617
MLS# 12546234Listed by: REALTY OF AMERICA, LLC - New
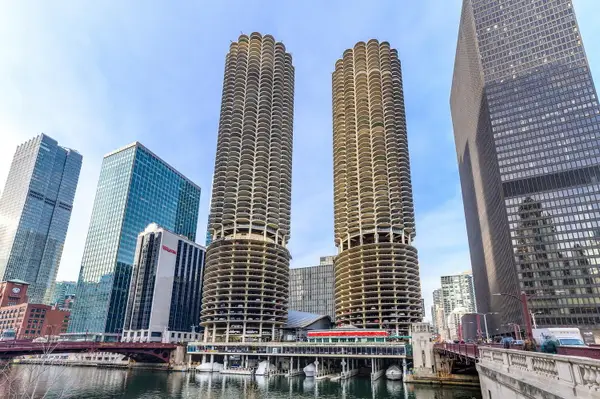 $259,000Active1 beds 1 baths725 sq. ft.
$259,000Active1 beds 1 baths725 sq. ft.300 N State Street #4407, Chicago, IL 60654
MLS# 12575571Listed by: RE/MAX 10 LINCOLN PARK - Open Sat, 1:30 to 3:30pmNew
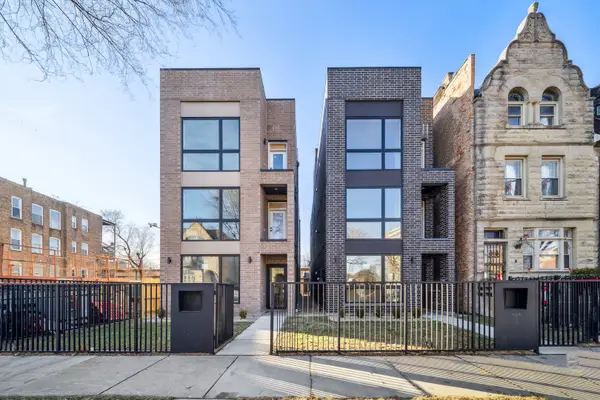 $445,000Active3 beds 2 baths1,400 sq. ft.
$445,000Active3 beds 2 baths1,400 sq. ft.4208 S Calumet Avenue #201, Chicago, IL 60653
MLS# 12576619Listed by: @PROPERTIES CHRISTIE'S INTERNATIONAL REAL ESTATE

