1258 N Milwaukee Avenue #3S, Chicago, IL 60622
Local realty services provided by:Better Homes and Gardens Real Estate Star Homes
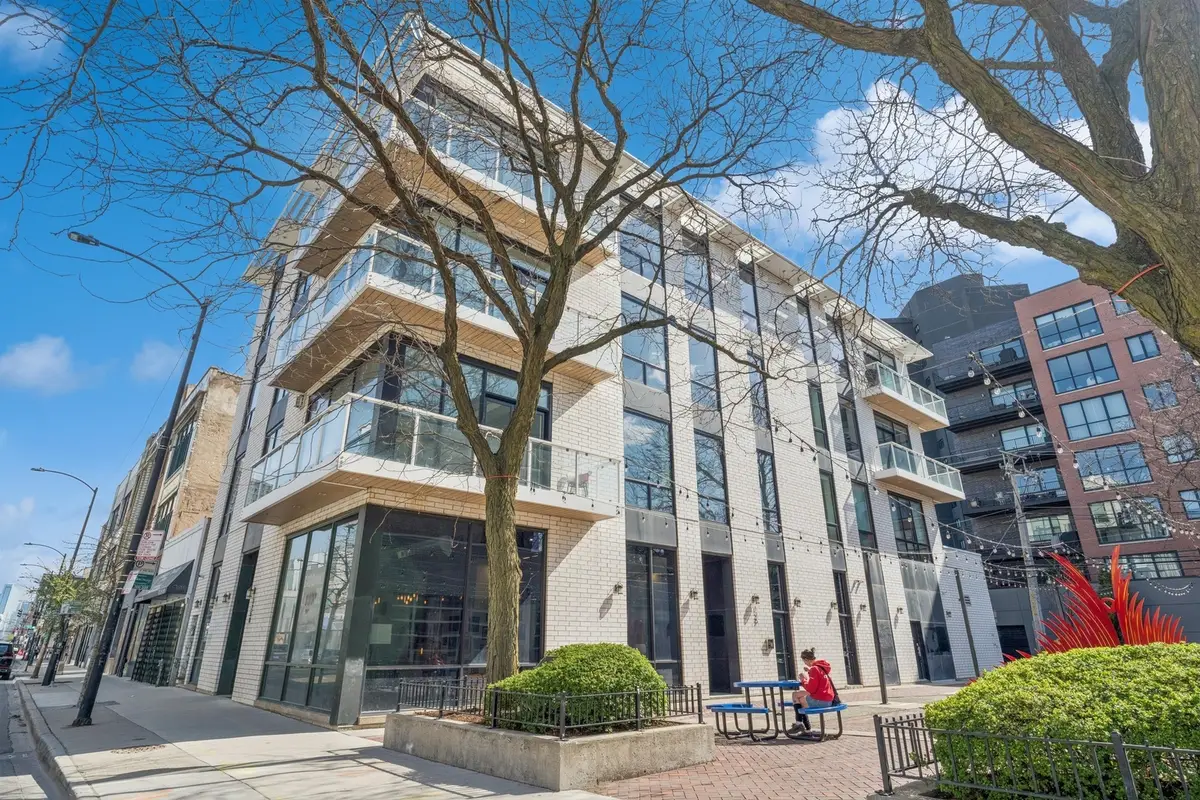
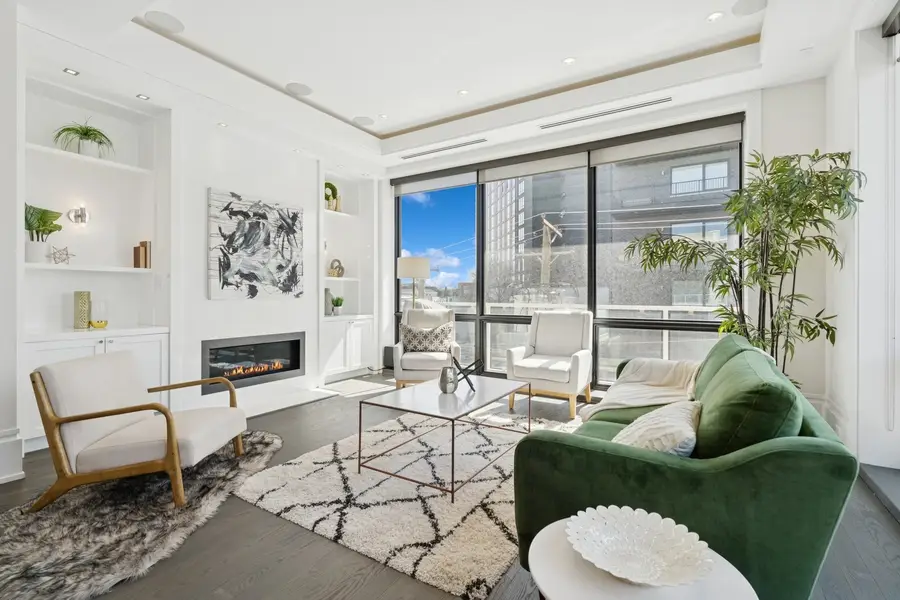
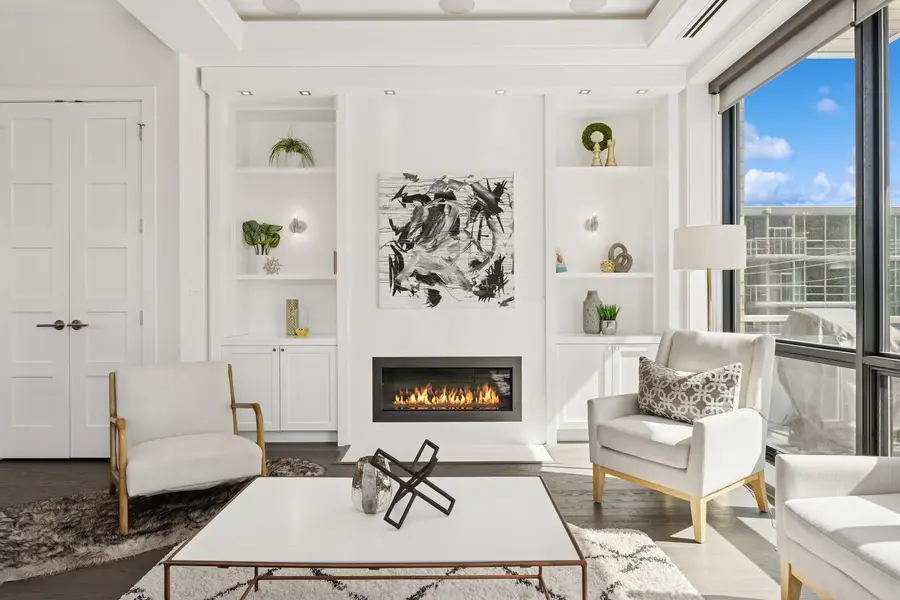
1258 N Milwaukee Avenue #3S,Chicago, IL 60622
$749,500
- 3 Beds
- 3 Baths
- 1,718 sq. ft.
- Condominium
- Pending
Listed by:mario greco
Office:compass
MLS#:12412226
Source:MLSNI
Price summary
- Price:$749,500
- Price per sq. ft.:$436.26
- Monthly HOA dues:$795
About this home
PRITZKER SCHOOL DISTRICT! ENTERTAIN LIKE CRAZY OR JUST CHILL IN THIS ONE-OF-A-KIND/MODEL-CALIBER/UNBELIEVABLY EXTRA-WIDE (33' INTERIOR)/S & W-FACING LIGHT-FLOODED 1700+ SQFT 3BD/2.1BA CORNER HOME W/SPLIT FLOOR PLAN & EXTREMELY RARE PROTECTED VIEWS FROM BRAND NEW FLOOR-TO-CEILING PELLA WINDOWS IN EVERY ROOM IN A SOUGHT-AFTER BOUTIQUE ELEVATOR BUILDING STEPS TO COUNTLESS SHOPS,RESTAURANTS,MULTIPLE PARKS & PUB TRANS;GRACIOUS ENTRY FOYER LEADS TO A PROFESSIONAL GRADE EAT-IN ISLAND THERMADOR CHEF'S KITCHEN W/BREAKFAST BAR, WALK-IN PANTRY & AMPLE COUNTER/CABINET/STORAGE SPACE THAT OPENS TO MASSIVE LIVING ROOM W/TRUE SEPARATE DINING AREA & KILLER WRAP-AROUND DECK PERFECT FOR ENTERTAINING;SPA-CALIBER QUARTZ BATHS T/O INCLUDING PRIMARY SUITE WITH OVERSIZED STEAM/SPRAY SHOWER, DOUBLE BOWL VANITY, SEPARATE JET TUB & LARGE PROFESSIONALLY ORGANIZED WALK-IN CLOSET;IN-UNIT LAUNDRY,WIRED FOR SOUND & PROFESSIONALLY ORGANIZED CLOSETS T/O; ATTACHED GARAGE PARKING INCLUDED
Contact an agent
Home facts
- Year built:2014
- Listing Id #:12412226
- Added:122 day(s) ago
- Updated:August 13, 2025 at 07:39 AM
Rooms and interior
- Bedrooms:3
- Total bathrooms:3
- Full bathrooms:2
- Half bathrooms:1
- Living area:1,718 sq. ft.
Heating and cooling
- Cooling:Central Air
- Heating:Forced Air, Individual Room Controls, Natural Gas
Structure and exterior
- Roof:Rubber
- Year built:2014
- Building area:1,718 sq. ft.
Schools
- High school:Wells Community Academy Senior H
- Middle school:Pritzker Elementary School
- Elementary school:Pritzker Elementary School
Utilities
- Water:Lake Michigan
- Sewer:Public Sewer
Finances and disclosures
- Price:$749,500
- Price per sq. ft.:$436.26
- Tax amount:$9,964 (2023)
New listings near 1258 N Milwaukee Avenue #3S
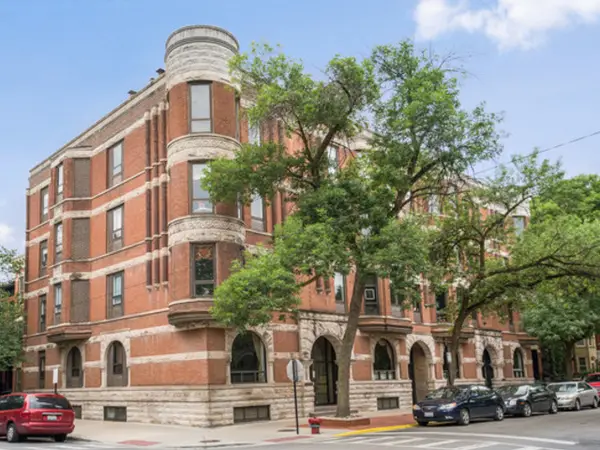 $650,000Pending2 beds 2 baths1,400 sq. ft.
$650,000Pending2 beds 2 baths1,400 sq. ft.601 W Belden Avenue #4B, Chicago, IL 60614
MLS# 12425752Listed by: @PROPERTIES CHRISTIE'S INTERNATIONAL REAL ESTATE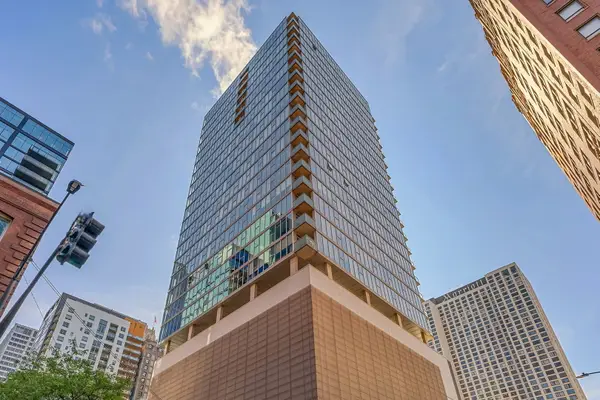 $459,900Pending2 beds 2 baths
$459,900Pending2 beds 2 baths550 N Saint Clair Street #1904, Chicago, IL 60611
MLS# 12433600Listed by: COLDWELL BANKER REALTY- Open Sat, 11am to 12:30pmNew
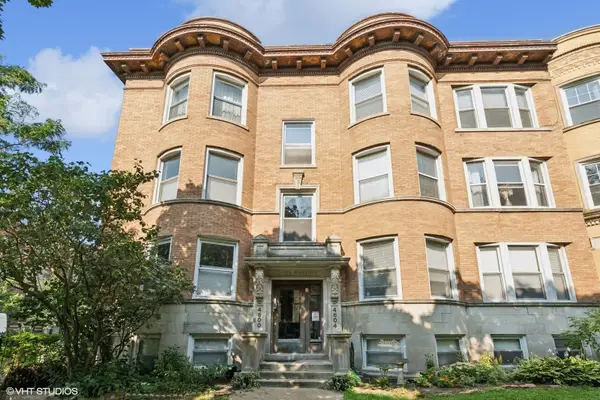 $295,000Active2 beds 1 baths990 sq. ft.
$295,000Active2 beds 1 baths990 sq. ft.4604 N Dover Street #3N, Chicago, IL 60640
MLS# 12438139Listed by: COMPASS - New
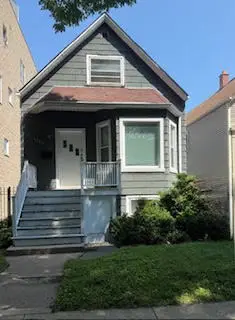 $545,000Active4 beds 3 baths1,600 sq. ft.
$545,000Active4 beds 3 baths1,600 sq. ft.1716 W Berwyn Avenue, Chicago, IL 60640
MLS# 12439543Listed by: @PROPERTIES CHRISTIE'S INTERNATIONAL REAL ESTATE - New
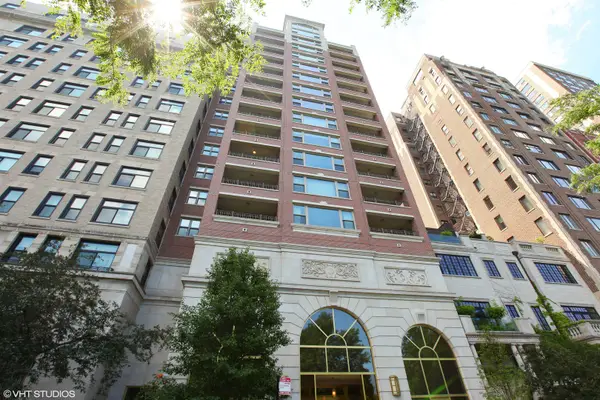 $2,750,000Active3 beds 4 baths3,100 sq. ft.
$2,750,000Active3 beds 4 baths3,100 sq. ft.2120 N Lincoln Park West #14, Chicago, IL 60614
MLS# 12439615Listed by: COMPASS - Open Fri, 5 to 7pmNew
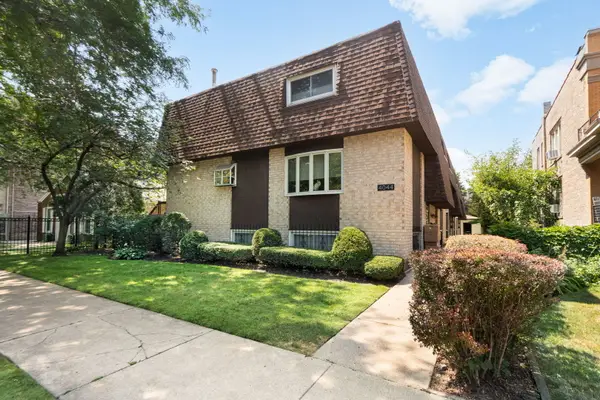 $550,000Active3 beds 3 baths1,850 sq. ft.
$550,000Active3 beds 3 baths1,850 sq. ft.4044 N Paulina Street N #F, Chicago, IL 60613
MLS# 12441693Listed by: COLDWELL BANKER REALTY - New
 $360,000Active5 beds 2 baths1,054 sq. ft.
$360,000Active5 beds 2 baths1,054 sq. ft.5036 S Leclaire Avenue, Chicago, IL 60638
MLS# 12443662Listed by: RE/MAX MILLENNIUM - Open Sat, 12 to 2pmNew
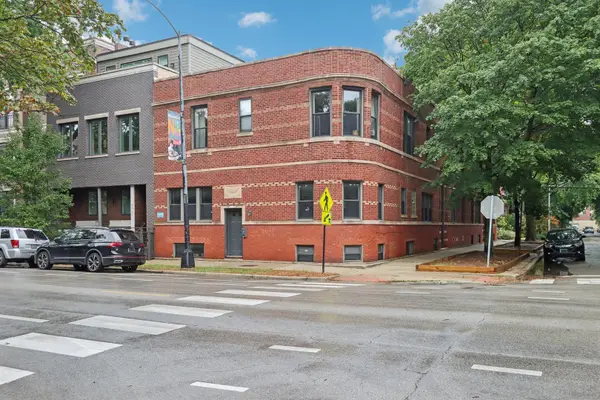 $485,000Active3 beds 2 baths
$485,000Active3 beds 2 baths3733 N Damen Avenue #1, Chicago, IL 60618
MLS# 12444138Listed by: REDFIN CORPORATION - New
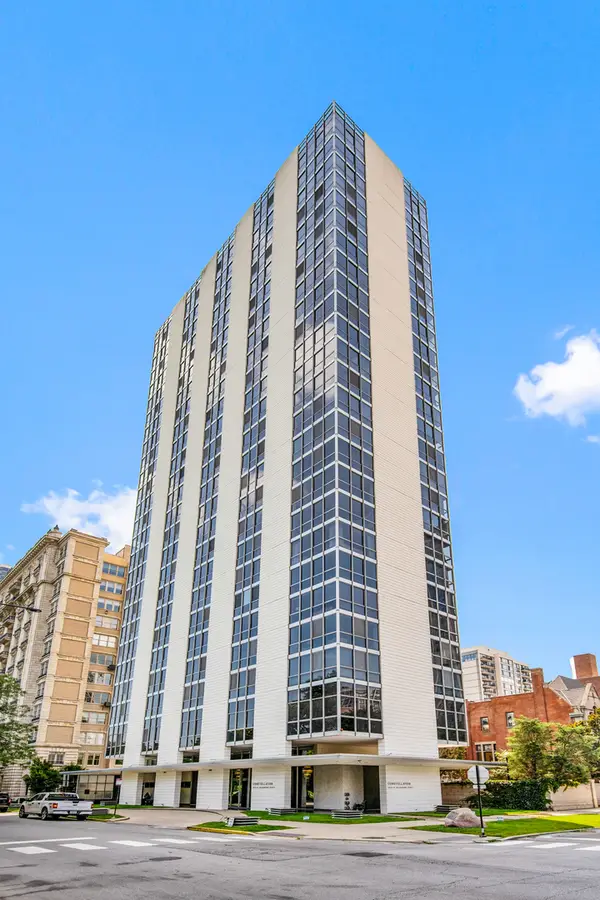 $410,000Active2 beds 2 baths
$410,000Active2 beds 2 baths1555 N Dearborn Parkway #25E, Chicago, IL 60610
MLS# 12444447Listed by: COMPASS - Open Sun, 1 to 3pmNew
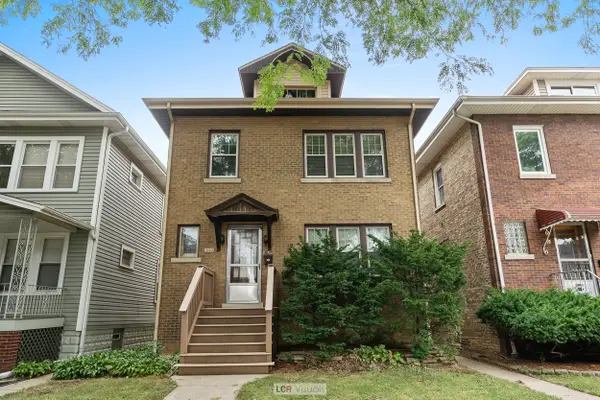 $499,000Active4 beds 2 baths
$499,000Active4 beds 2 baths5713 N Mcvicker Avenue, Chicago, IL 60646
MLS# 12444704Listed by: BAIRD & WARNER

