1260 N Astor Street #3, Chicago, IL 60610
Local realty services provided by:Better Homes and Gardens Real Estate Star Homes
1260 N Astor Street #3,Chicago, IL 60610
$1,299,000
- 4 Beds
- 5 Baths
- 4,500 sq. ft.
- Single family
- Active
Listed by: jennifer ames
Office: engel & voelkers chicago
MLS#:12398441
Source:MLSNI
Price summary
- Price:$1,299,000
- Price per sq. ft.:$288.67
- Monthly HOA dues:$9,000
About this home
This exceptional 4,500 sqft co-op occupies an entire floor in a Philip Maher-designed Art Deco masterpiece. Large windows flood the home with natural light, offering sweeping treetop and park views. Thoughtfully designed and meticulously finished, the expansive living room, dining room, and library provide the perfect setting for entertaining. The spacious, Marvin Herman-designed eat-in kitchen is equipped with top-of-the-line appliances, including a Viking cooktop, Thermador ovens, Miele dishwasher, and SubZero refrigerator, freezer, and wine fridge. The residence features four bedrooms, including a luxurious primary suite with dual baths and an en suite den/office. The second and third en suite bedrooms are each complemented by beautifully renovated baths. The maid's room, currently configured as an office, includes a full bath and closet for added versatility. Additional highlights include two wood-burning fireplaces, a laundry room with Fisher & Paykel washer/dryer, new central air conditioning (2024), and 1.5 storage rooms. The assessment also INCLUDES property taxes. ### Convenient parking options are nearby, including a self-park garage at 1310 N. Ritchie Cour, just a block away. Situated in the heart of the Gold Coast, this home is just steps from Goudy Park, the farmer's market, lakefront recreation, renowned dining, world-class shopping, and more!
Contact an agent
Home facts
- Year built:1930
- Listing ID #:12398441
- Added:237 day(s) ago
- Updated:February 12, 2026 at 06:28 PM
Rooms and interior
- Bedrooms:4
- Total bathrooms:5
- Full bathrooms:5
- Living area:4,500 sq. ft.
Heating and cooling
- Cooling:Central Air, Zoned
- Heating:Radiant, Radiator(s), Steam
Structure and exterior
- Year built:1930
- Building area:4,500 sq. ft.
Schools
- High school:Lincoln Park High School
- Middle school:Ogden International
- Elementary school:Ogden International
Utilities
- Water:Lake Michigan
- Sewer:Public Sewer
Finances and disclosures
- Price:$1,299,000
- Price per sq. ft.:$288.67
New listings near 1260 N Astor Street #3
- New
 $320,000Active3 beds 2 baths1,199 sq. ft.
$320,000Active3 beds 2 baths1,199 sq. ft.Address Withheld By Seller, Chicago, IL 60655
MLS# 12565801Listed by: COLDWELL BANKER REALTY - New
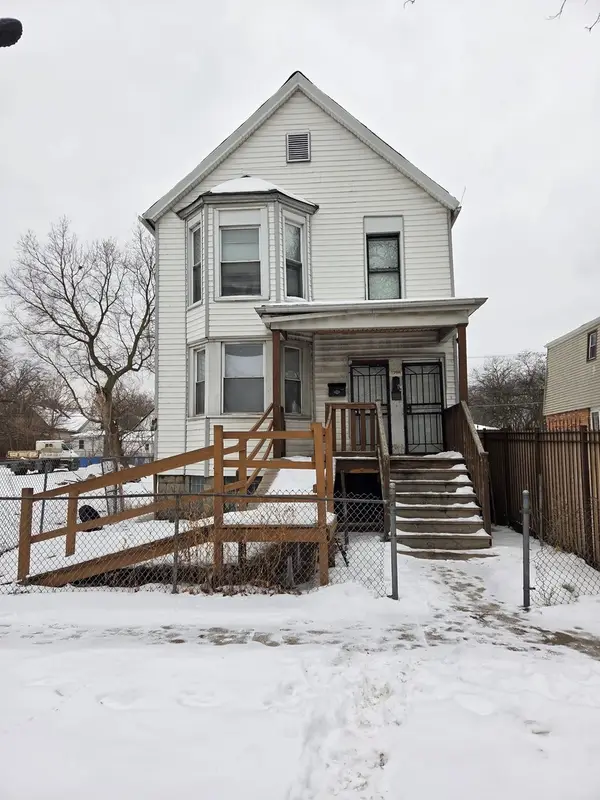 $89,999Active4 beds 2 baths
$89,999Active4 beds 2 baths5708 S Lowe Avenue, Chicago, IL 60621
MLS# 12567432Listed by: COLDWELL BANKER REALTY - New
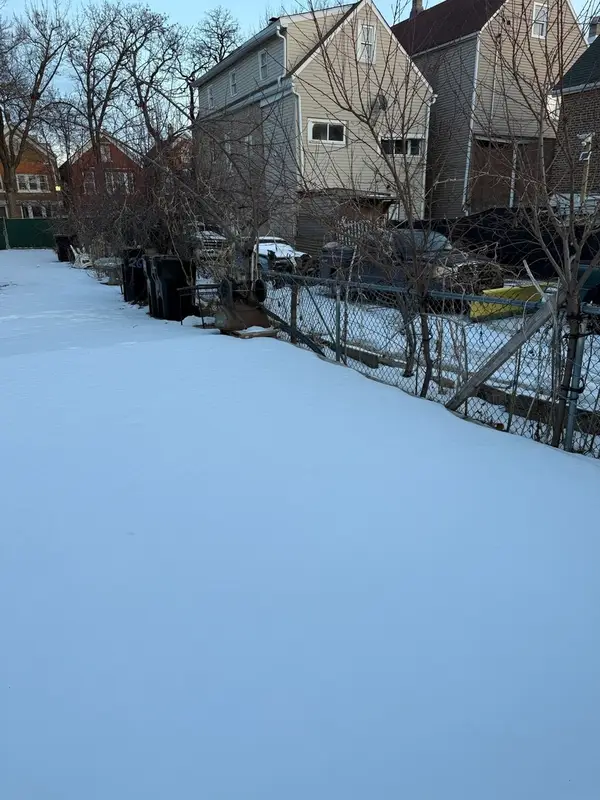 $100,000Active0.06 Acres
$100,000Active0.06 Acres2640 S Troy Street, Chicago, IL 60623
MLS# 12563354Listed by: KELLER WILLIAMS EXPERIENCE - New
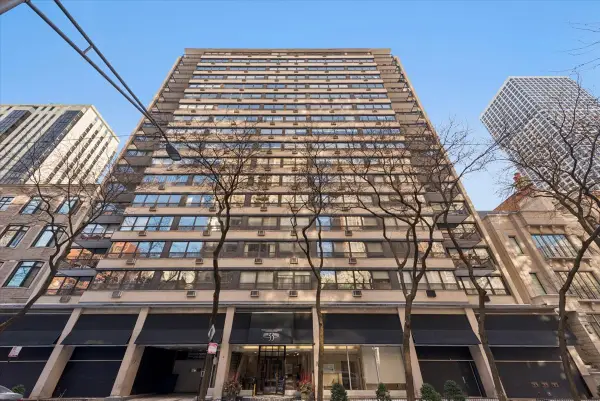 $235,000Active1 beds 1 baths
$235,000Active1 beds 1 baths33 E Cedar Street #16E, Chicago, IL 60611
MLS# 12556329Listed by: BERKSHIRE HATHAWAY HOMESERVICES CHICAGO - Open Fri, 4 to 6pmNew
 $875,000Active3 beds 3 baths1,881 sq. ft.
$875,000Active3 beds 3 baths1,881 sq. ft.5114 S Kenwood Avenue #4B, Chicago, IL 60615
MLS# 12560594Listed by: @PROPERTIES CHRISTIE'S INTERNATIONAL REAL ESTATE - Open Sat, 11am to 1pmNew
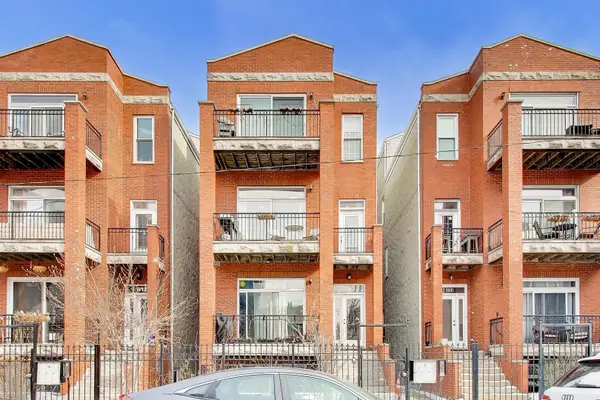 $469,900Active2 beds 2 baths1,200 sq. ft.
$469,900Active2 beds 2 baths1,200 sq. ft.813 N Bishop Street #2, Chicago, IL 60642
MLS# 12563305Listed by: @PROPERTIES CHRISTIE'S INTERNATIONAL REAL ESTATE - New
 $149,900Active4 beds 2 baths1,900 sq. ft.
$149,900Active4 beds 2 baths1,900 sq. ft.8054 S Jeffery Boulevard, Chicago, IL 60617
MLS# 12564661Listed by: KELLER WILLIAMS PREFERRED RLTY - New
 $400,000Active4 beds 4 baths2,500 sq. ft.
$400,000Active4 beds 4 baths2,500 sq. ft.4216 W West End Avenue, Chicago, IL 60624
MLS# 12564963Listed by: EXP REALTY - New
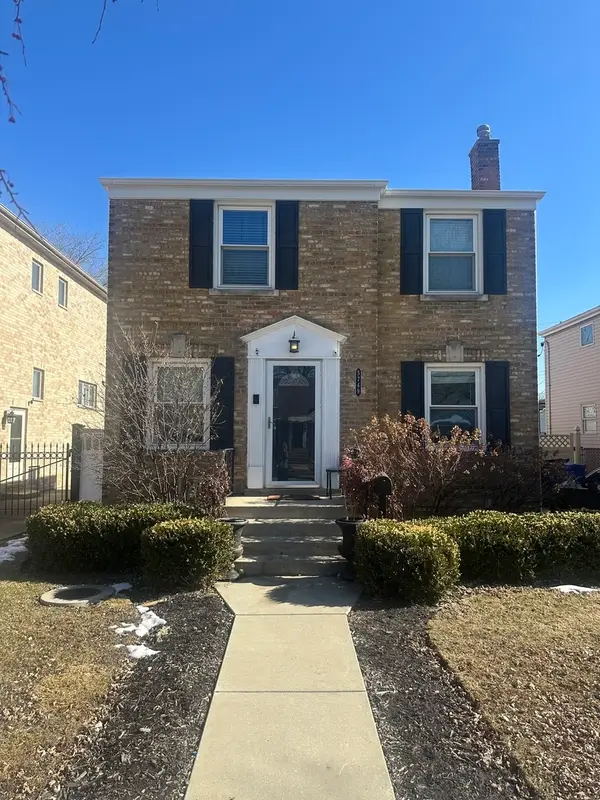 $415,000Active3 beds 2 baths1,250 sq. ft.
$415,000Active3 beds 2 baths1,250 sq. ft.5749 S Nordica Avenue, Chicago, IL 60638
MLS# 12565909Listed by: RE/MAX PLAZA - Open Sat, 12 to 1:30pmNew
 $1,099,900Active3 beds 3 baths2,400 sq. ft.
$1,099,900Active3 beds 3 baths2,400 sq. ft.1001 W Madison Street #710, Chicago, IL 60607
MLS# 12566242Listed by: @PROPERTIES CHRISTIE'S INTERNATIONAL REAL ESTATE

