1261 N Paulina Avenue #6, Chicago, IL 60622
Local realty services provided by:Better Homes and Gardens Real Estate Connections
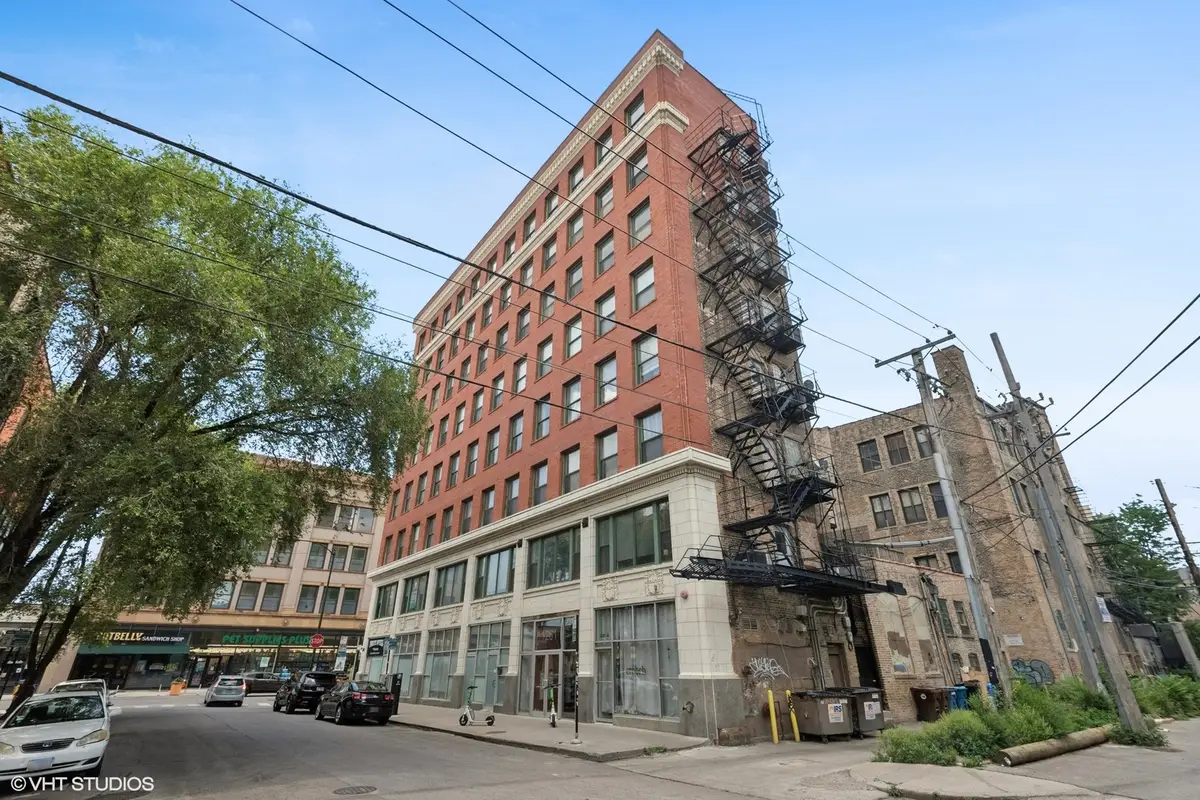

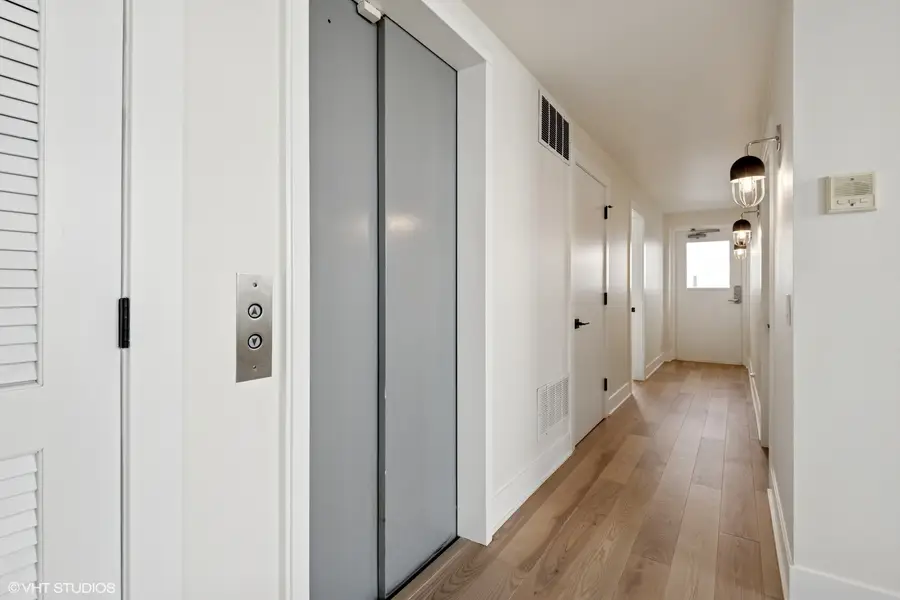
1261 N Paulina Avenue #6,Chicago, IL 60622
$700,000
- 3 Beds
- 2 Baths
- 2,000 sq. ft.
- Condominium
- Pending
Listed by:jill silverstein
Office:compass
MLS#:12412566
Source:MLSNI
Price summary
- Price:$700,000
- Price per sq. ft.:$350
- Monthly HOA dues:$523
About this home
Tucked away in an architecturally significant, boutique 8-unit elevator building, this extraordinary sixth-floor residence spans the entire level-offering complete privacy, panoramic city views, and unmatched natural light. Quietly positioned within one of the tallest historic structures in the neighborhood, this home delivers the rare combination of serenity and vibrancy, just one block from Division Street's dynamic energy. Recently reimagined with a meticulous full renovation, this nearly 2,000 square foot, 3-bedroom + sprawling den, 2-bath home is a masterclass in modern design. Great ceiling heights and wide-plank hardwood flooring set an elevated and airy tone throughout. Oversized windows wrap the space in natural light, while skyline views infuse with an urban pulse. At the heart of the home is a show-stopping chef's kitchen, anchored by a 10-foot quartz waterfall island offering exceptional storage and presence. Custom wood cabinetry, brand-new premium appliances, a statement tile backsplash, and matte black accessories deliver both function and flair. Adjacent dining areas provide flexibility to entertain on a grand scale-with the city as your glittering backdrop. The floor plan flows with intention and versatility. A massive (15' x 10') den is welcomed - perfect as a formal dining room, media lounge, or option for (an easily enclosed) fourth bedroom. A RARE organized pantry is tucked behind a designer sliding door. The corner primary suite easily accommodates a king-size bed and includes abundant space for additional furnishings. The second bedroom offers flexibility as an office, home gym or dressing room, complete with a professionally outfitted BIG walk-in closet. A separate guest wing offers privacy with its own spacious bedroom and beautifully finished bath just across the hall. Both bathrooms have been luxuriously redesigned with today's most coveted finishes. A dedicated laundry/storage room features newer machines and ample utility space. Additional highlights include designer light fixtures / sconces throughout, low monthly assessments, and a professionally managed, fully owner-occupied building with strong financials. Lobby renovation is already underway and fully funded. A full year of prepaid garage parking (North side of Milwaukee, between Paulina, Beach and Dean.) is VERY LIKELY included with the sale (talk to list agent). Moments from Jewel-Osco, Target, boutique fitness studios, spas, renowned bars, restaurants, and cafes-this location defines convenience and character (think: amazing pizza and sushi). Parks and the EL transit around the corner. Right off of Milwaukee with shops and iconic Chicago sightings. Pet- and investor-friendly. This is elevated city living-where history meets modern luxury in one of Chicago's most iconic neighborhoods.
Contact an agent
Home facts
- Year built:1913
- Listing Id #:12412566
- Added:37 day(s) ago
- Updated:August 13, 2025 at 07:45 AM
Rooms and interior
- Bedrooms:3
- Total bathrooms:2
- Full bathrooms:2
- Living area:2,000 sq. ft.
Heating and cooling
- Cooling:Central Air
- Heating:Forced Air, Natural Gas
Structure and exterior
- Year built:1913
- Building area:2,000 sq. ft.
Schools
- High school:Wells Community Academy Senior H
- Elementary school:Pritzker Elementary School
Utilities
- Water:Lake Michigan
- Sewer:Public Sewer
Finances and disclosures
- Price:$700,000
- Price per sq. ft.:$350
- Tax amount:$10,964 (2023)
New listings near 1261 N Paulina Avenue #6
- New
 $565,000Active3 beds 2 baths
$565,000Active3 beds 2 baths3313 N Sacramento Avenue, Chicago, IL 60618
MLS# 12432458Listed by: BAIRD & WARNER - New
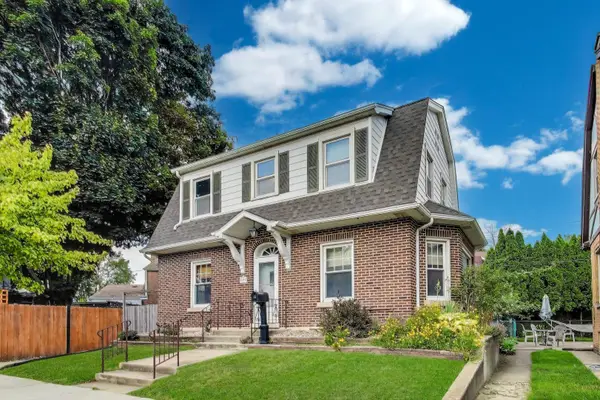 $485,000Active3 beds 3 baths1,600 sq. ft.
$485,000Active3 beds 3 baths1,600 sq. ft.6320 W Peterson Avenue, Chicago, IL 60646
MLS# 12444476Listed by: HOMESMART CONNECT - New
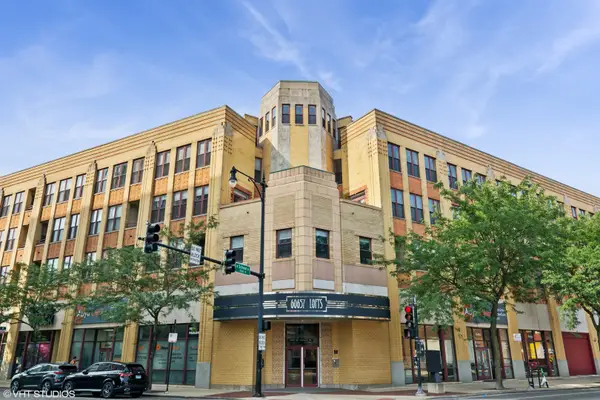 $610,000Active2 beds 2 baths
$610,000Active2 beds 2 baths1645 W School Street #414, Chicago, IL 60657
MLS# 12445600Listed by: @PROPERTIES CHRISTIE'S INTERNATIONAL REAL ESTATE - New
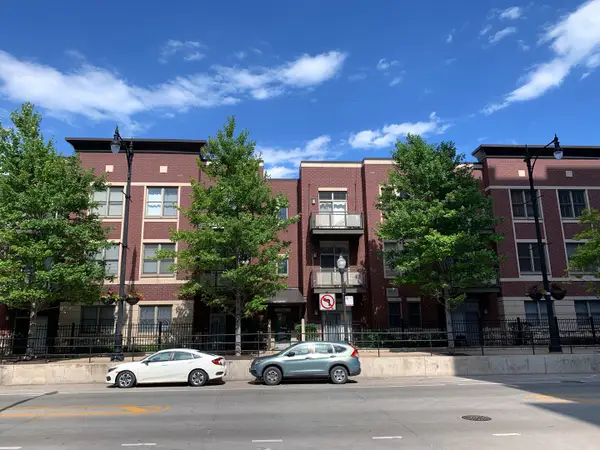 $235,000Active1 beds 1 baths700 sq. ft.
$235,000Active1 beds 1 baths700 sq. ft.1515 S Halsted Street S #313, Chicago, IL 60607
MLS# 12445782Listed by: KALE REALTY - New
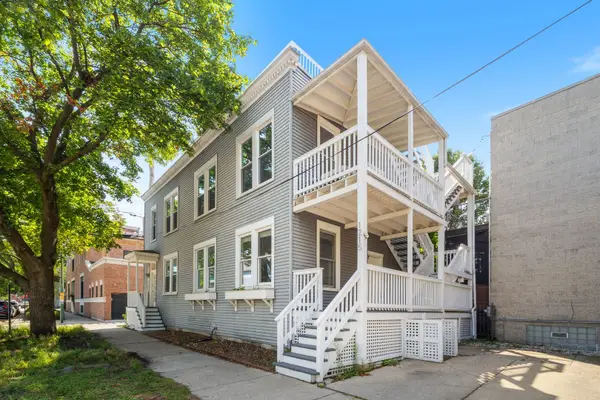 $665,000Active3 beds 2 baths
$665,000Active3 beds 2 baths1215 W Schubert Avenue #1, Chicago, IL 60614
MLS# 12445811Listed by: KELLER WILLIAMS ONECHICAGO - New
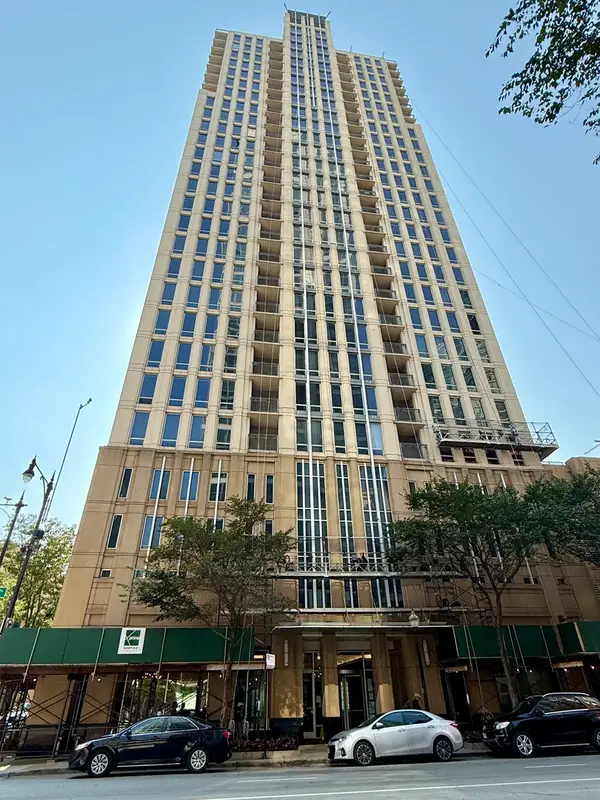 $285,000Active1 beds 1 baths844 sq. ft.
$285,000Active1 beds 1 baths844 sq. ft.1250 S Michigan Avenue #600, Chicago, IL 60605
MLS# 12445973Listed by: CONCENTRIC REALTY, INC - New
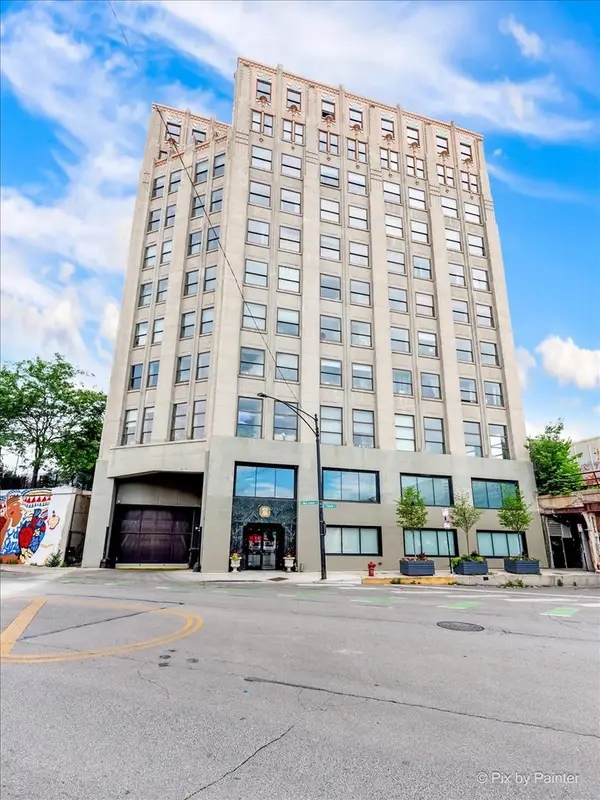 $244,900Active2 beds 1 baths
$244,900Active2 beds 1 baths1550 S Blue Island Avenue #706, Chicago, IL 60608
MLS# 12446135Listed by: DOMAIN REALTY - New
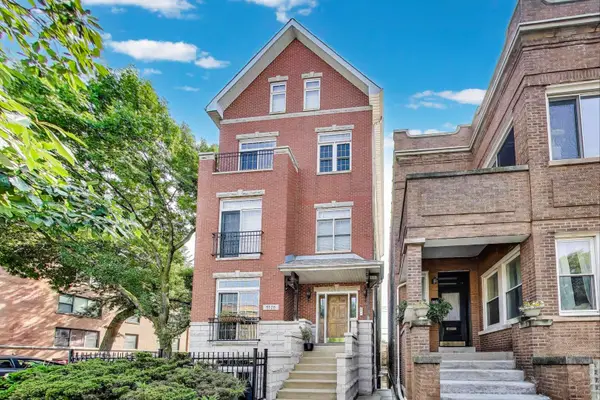 $575,000Active2 beds 2 baths1,875 sq. ft.
$575,000Active2 beds 2 baths1,875 sq. ft.5125 N Ashland Avenue #3, Chicago, IL 60640
MLS# 12446139Listed by: @PROPERTIES CHRISTIE'S INTERNATIONAL REAL ESTATE - New
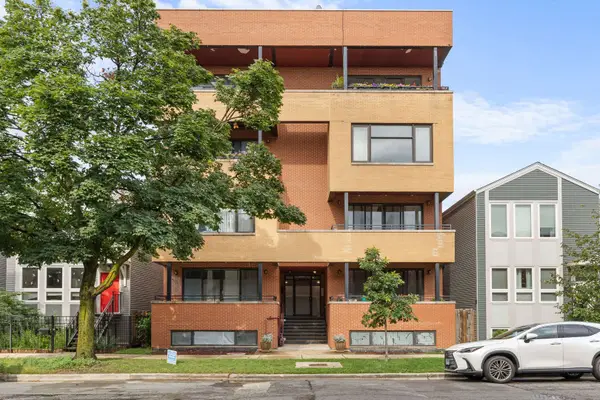 $399,900Active3 beds 2 baths1,786 sq. ft.
$399,900Active3 beds 2 baths1,786 sq. ft.1920 N Springfield Avenue #3N, Chicago, IL 60647
MLS# 12446668Listed by: @PROPERTIES CHRISTIE'S INTERNATIONAL REAL ESTATE - New
 $349,000Active3 beds 3 baths2,500 sq. ft.
$349,000Active3 beds 3 baths2,500 sq. ft.405 N Wabash Avenue #5109, Chicago, IL 60611
MLS# 12446730Listed by: L & B ALL STAR REALTY ADVISORS LLC
