130 N Garland Court #4101, Chicago, IL 60602
Local realty services provided by:Better Homes and Gardens Real Estate Connections
Listed by:anne rossley
Office:baird & warner
MLS#:12459491
Source:MLSNI
Price summary
- Price:$1,125,000
- Price per sq. ft.:$521.56
- Monthly HOA dues:$1,724
About this home
Discover urban elegance in this highly upgraded 3BR/3BA residence on the 41st floor of the Heritage, perfectly positioned on Chicago's Cultural Mile for downsizers and second home buyers seeking proximity to theater, Millennium Park, Lake Michigan, and the Museum Campus. Breathtaking North/East/West corner views of the city skyline, lake, and park unfold through floor-to-ceiling windows, amplifying the 2157 sq ft layout. Custom motorized shades, cove lighting, and bespoke cabinetry elevate the sophisticated interiors. The open kitchen, dining, and living areas feature upgraded hardwood flooring, abundant counter space, a breakfast bar, and access to a spacious recessed balcony-ideal for relaxing or entertaining. The primary suite boasts a Jacuzzi bath, separate shower, walk-in closet, and custom Abitare cabinetry. A dedicated laundry room (not a closet), guest suite, and third bedroom/home office with tailored desk and shelving add practicality and charm. Enjoy Crestron-controlled Lutron lighting and Boston Acoustics surround sound for effortless ambiance. Building amenities include an indoor pool, hot tub, saunas, fitness center, community rooms & co-working space, dog run, 24/7 door staff, and direct pedway access to rail transit for seamless O'Hare connections. Steps from world-class theater, Symphony Center, Art Institute, Museum Campus, and lakefront trails, this home offers vibrant city living with the serenity of a well-appointed retreat. Stroll to Millennium Park's Lurie Gardens, sail from Monroe Harbor, or dine along the Magnificent Mile-all just outside your door.
Contact an agent
Home facts
- Year built:2005
- Listing ID #:12459491
- Added:53 day(s) ago
- Updated:October 25, 2025 at 10:54 AM
Rooms and interior
- Bedrooms:3
- Total bathrooms:3
- Full bathrooms:3
- Living area:2,157 sq. ft.
Heating and cooling
- Cooling:Central Air
- Heating:Baseboard, Electric, Individual Room Controls, Zoned
Structure and exterior
- Year built:2005
- Building area:2,157 sq. ft.
Schools
- High school:Phillips Academy High School
- Middle school:South Loop Elementary School
- Elementary school:South Loop Elementary School
Utilities
- Water:Lake Michigan, Public
- Sewer:Public Sewer
Finances and disclosures
- Price:$1,125,000
- Price per sq. ft.:$521.56
- Tax amount:$21,974 (2023)
New listings near 130 N Garland Court #4101
- New
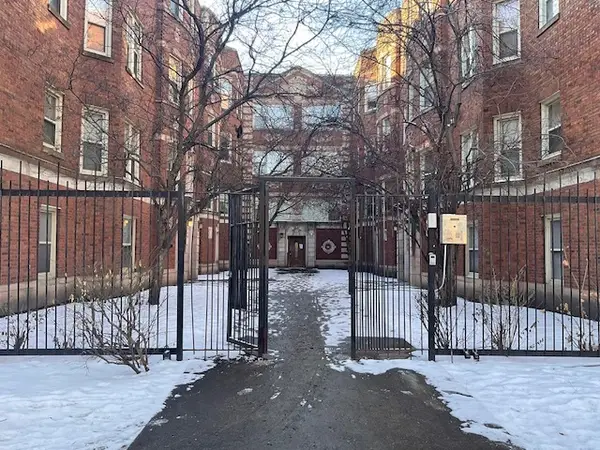 $65,000Active2 beds 1 baths900 sq. ft.
$65,000Active2 beds 1 baths900 sq. ft.8154 S Drexel Avenue #1E, Chicago, IL 60619
MLS# 12503075Listed by: KELLER WILLIAMS ONECHICAGO - New
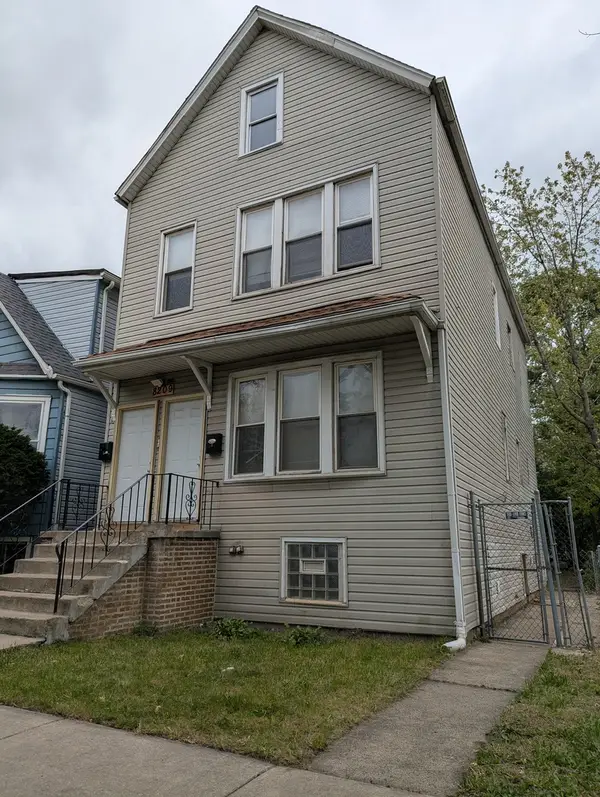 $200,000Active4 beds 2 baths
$200,000Active4 beds 2 baths8209 S Coles Avenue, Chicago, IL 60617
MLS# 12503585Listed by: TOP CARE REALTY LLC - New
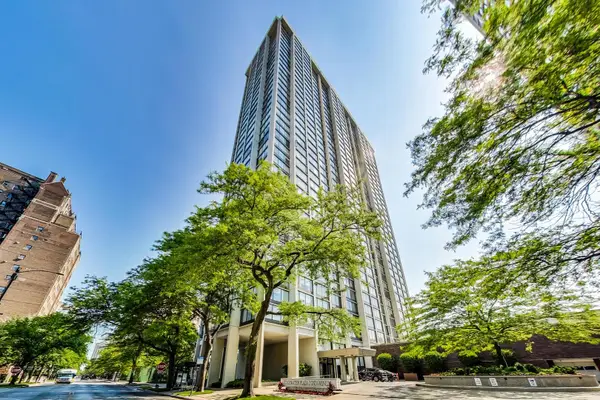 $174,900Active1 beds 1 baths990 sq. ft.
$174,900Active1 beds 1 baths990 sq. ft.5455 N Sheridan Road #1015, Chicago, IL 60640
MLS# 12503826Listed by: COMPASS - New
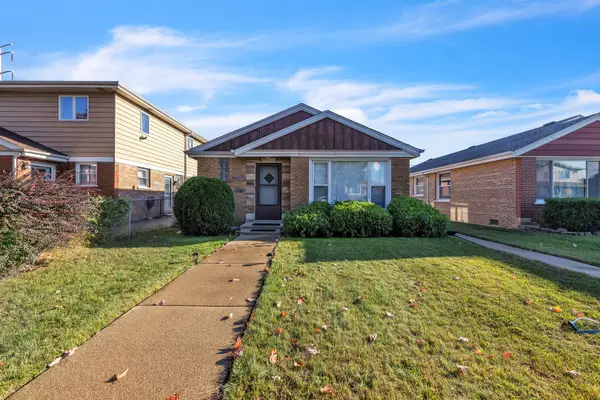 $219,900Active2 beds 1 baths921 sq. ft.
$219,900Active2 beds 1 baths921 sq. ft.3617 W 80th Place, Chicago, IL 60652
MLS# 12503834Listed by: REALTY OF AMERICA, LLC - New
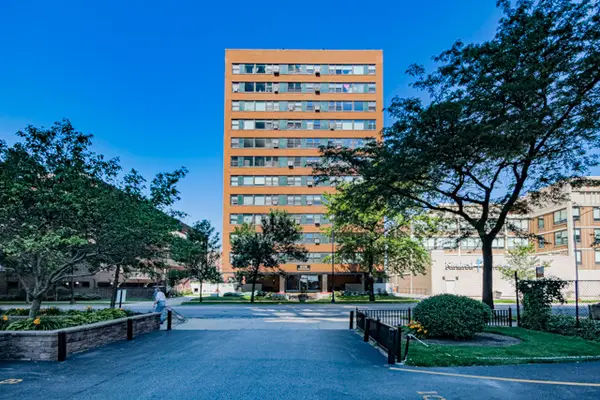 $97,000Active-- beds 1 baths450 sq. ft.
$97,000Active-- beds 1 baths450 sq. ft.6118 N Sheridan Road #305, Chicago, IL 60660
MLS# 12492592Listed by: COMPASS - New
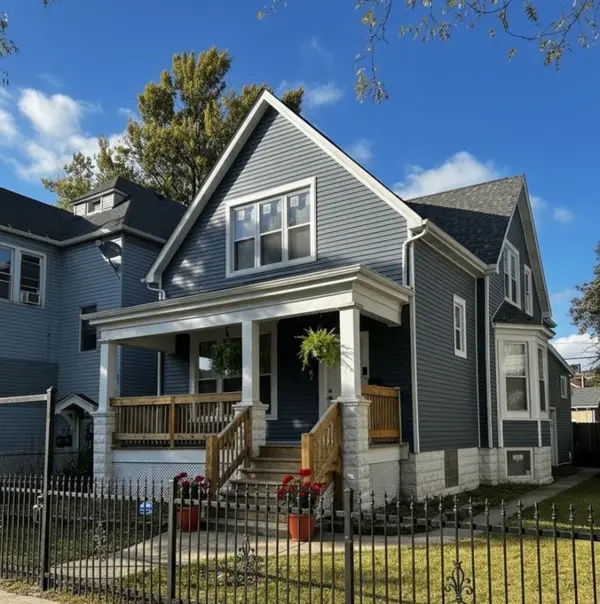 $485,000Active6 beds 4 baths2,155 sq. ft.
$485,000Active6 beds 4 baths2,155 sq. ft.62 W 113th Street, Chicago, IL 60628
MLS# 12503007Listed by: REALTY ONE GROUP INC. - New
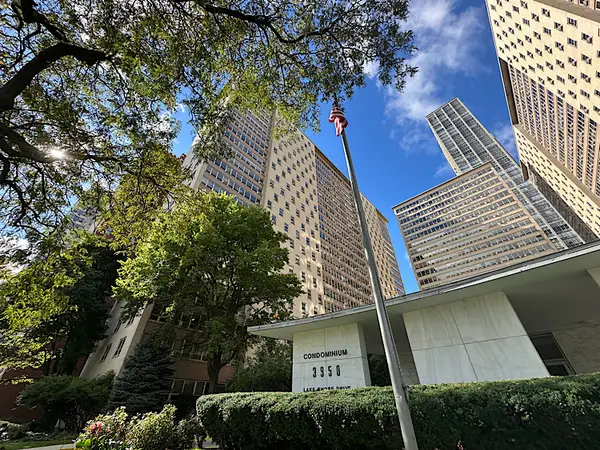 $185,000Active2 beds 1 baths
$185,000Active2 beds 1 baths3950 N Lake Shore Drive #523D, Chicago, IL 60613
MLS# 12503357Listed by: FOLEY PROPERTIES INC - New
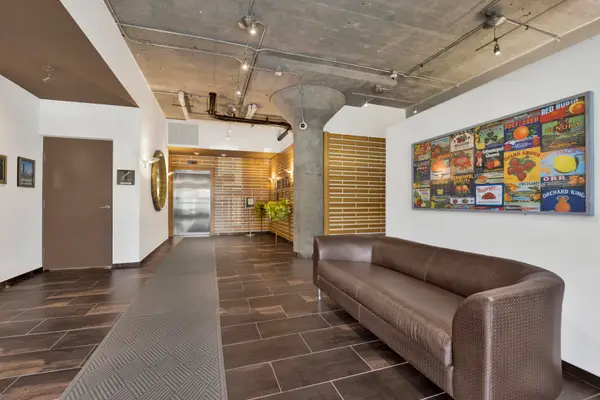 $274,900Active1 beds 1 baths817 sq. ft.
$274,900Active1 beds 1 baths817 sq. ft.1151 W 14th Place #205, Chicago, IL 60608
MLS# 12502138Listed by: @PROPERTIES CHRISTIE'S INTERNATIONAL REAL ESTATE - New
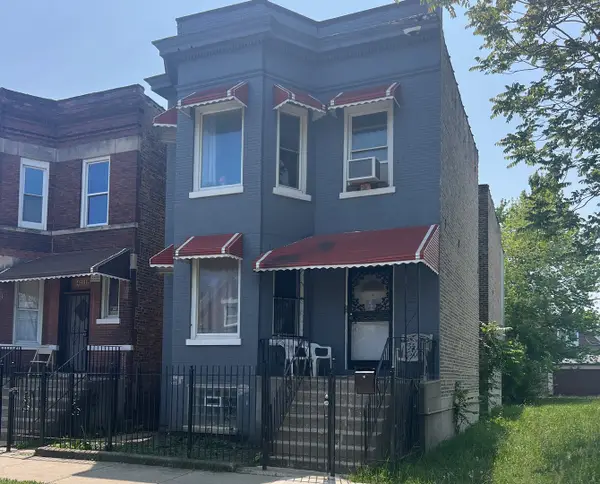 $156,000Active6 beds 3 baths
$156,000Active6 beds 3 baths4521 W Wilcox Street, Chicago, IL 60624
MLS# 12496071Listed by: KELLER WILLIAMS ONECHICAGO - New
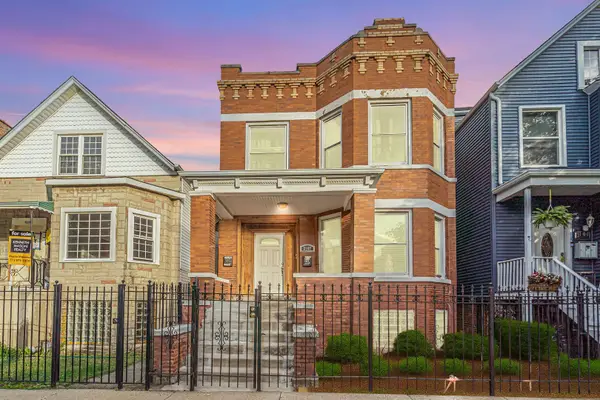 $499,500Active5 beds 3 baths
$499,500Active5 beds 3 baths2107 N Karlov Avenue, Chicago, IL 60639
MLS# 12503004Listed by: EXECUTIVE HOME REALTY, INC.
