130 S Canal Street #9B, Chicago, IL 60606
Local realty services provided by:Better Homes and Gardens Real Estate Star Homes
130 S Canal Street #9B,Chicago, IL 60606
$1,195,000
- 2 Beds
- 3 Baths
- 2,200 sq. ft.
- Condominium
- Active
Listed by: carrie mccormick
Office: @properties christie's international real estate
MLS#:12496875
Source:MLSNI
Price summary
- Price:$1,195,000
- Price per sq. ft.:$543.18
- Monthly HOA dues:$2,055
About this home
Incredible, one-of-a-kind downtown penthouse with 2200 SQFT of interior living space and a 1000 SQFT terrace at Metropolitan Place! This home was previously lived in and designed by internationally acclaimed interior designer, John Wiltgen. After waiting several years for such a residence to come available, Wiltgen took meticulous care in his redesign of the home and selection of the materials, the result of which is a sumptuous delight for the senses and nothing short of perfection. Upon entry, Venetian plaster columns, architectural sconces, and silver leaf mirrors adorn the gallery while diagonal hardwood flooring leads you through a hall of mirrors into the living and dining room. New timber ceilings throughout the living space and primary suite, adding another layer of rich texture to the home. The large living room overlooks the lush, private terrace. One corner of the living room features a Calypso quartzite gas fireplace, providing an intimate setting. The dining area is clearly delineated by a show-stopping chandelier hovering over the dining table. The interior space within the public rooms flows seamlessly into the exterior, easily accommodating 100 or more guests. The 1,000 SQFT terrace is larger than most Chicago backyards. This truly special space features show-stopping views of the Sears Tower and downtown skyline and has new pavers, irrigation, a gas line, custom exterior lighting, and abundant space to entertain, dine, or simply relax. The kitchen is a lesson in layered minimalism as it balances a sleek confection of lizard-embossed, custom dyed leather cabinetry with the sleek metallic finish of the remaining kitchen cabinets. Other highlights include Cambria quartz counters, backsplash, and waterfall detail along with Sub-Zero, Viking, and Bosch appliances. A second Sub-Zero refrigerator is discreetly tucked away in the hallway. Backlit floating mirrors reflect the architecture of Metropolitan Place in a stunning powder room featuring a Macassar ebony vanity and a custom Swarovski crystal chandelier. Truly a sanctuary, the primary suite features a spacious bedroom, custom walk-in closet, and walls padded in sound absorbing raw silk and lined draperies, which creates a peaceful retreat from the outside world. Sliding glass doors provide immediate access to the terrace. The ensuite bath has heated floors, oversized shower, separate tub, a tanning booth, and cerused white oak paneling, vanity, and linen closet. The flexible guest bedroom suite includes a custom lacquered built-in storage wall with Murphy bed. This space can easily double as a dressing room or yoga studio. The ensuite bath has marble tiled walls and an oversized shower. A laundry room with LG washer and LE dryer completes this space. Two parking spaces in the attached garage and a large storage unit are included in the price. Metropolitan Place is a quiet, well-maintained building with attentive 24-hour door staff and responsive, professional onsite management. Building amenities include a fitness room and a common roof deck. This home is located within Skinner West Elementary school district and one mile from both Jones College Prep and Whitney Young and just steps away from everything the Loop and West Loop have to offer including a 10 minute walk to the Lyric Opera House, 10 min cab ride to a hockey or football game, and within close proximity to restaurants, theaters, nightlife, public transportation, and the expressway. Welcome home!
Contact an agent
Home facts
- Year built:1949
- Listing ID #:12496875
- Added:46 day(s) ago
- Updated:December 06, 2025 at 11:52 AM
Rooms and interior
- Bedrooms:2
- Total bathrooms:3
- Full bathrooms:2
- Half bathrooms:1
- Living area:2,200 sq. ft.
Heating and cooling
- Cooling:Central Air
- Heating:Forced Air
Structure and exterior
- Roof:Rubber
- Year built:1949
- Building area:2,200 sq. ft.
Schools
- High school:Wells Community Academy Senior H
- Middle school:Skinner Elementary School
- Elementary school:Skinner Elementary School
Utilities
- Water:Lake Michigan
- Sewer:Public Sewer
Finances and disclosures
- Price:$1,195,000
- Price per sq. ft.:$543.18
- Tax amount:$16,120 (2024)
New listings near 130 S Canal Street #9B
- New
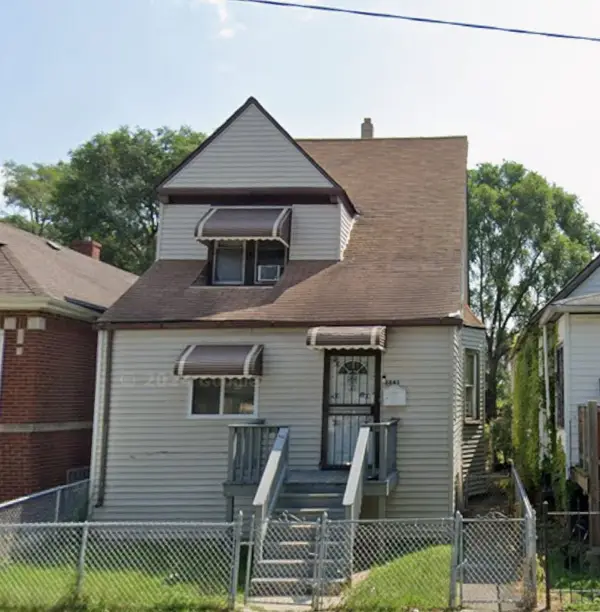 $184,900Active4 beds 1 baths1,134 sq. ft.
$184,900Active4 beds 1 baths1,134 sq. ft.8845 S Carpenter Street, Chicago, IL 60620
MLS# 12528821Listed by: EXP REALTY - New
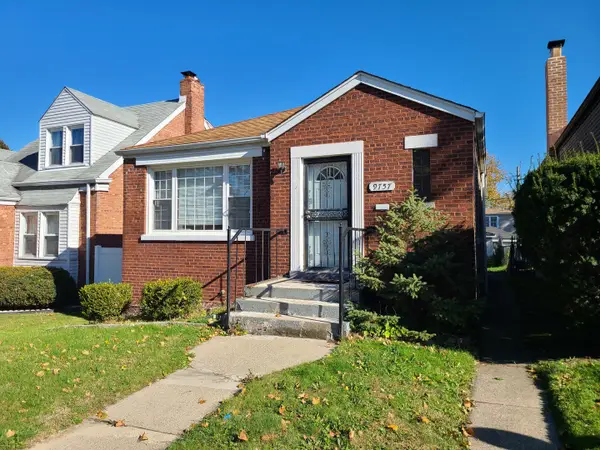 $214,900Active3 beds 2 baths1,039 sq. ft.
$214,900Active3 beds 2 baths1,039 sq. ft.9757 S Woodlawn Avenue, Chicago, IL 60628
MLS# 12528822Listed by: EXP REALTY - New
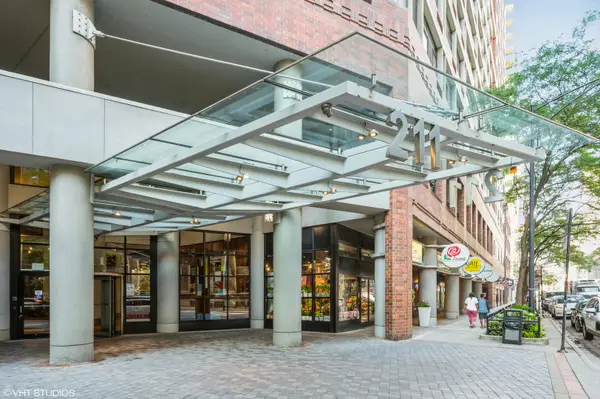 $245,000Active1 beds 1 baths785 sq. ft.
$245,000Active1 beds 1 baths785 sq. ft.211 E Ohio Street #1022, Chicago, IL 60611
MLS# 12524368Listed by: BAIRD & WARNER - New
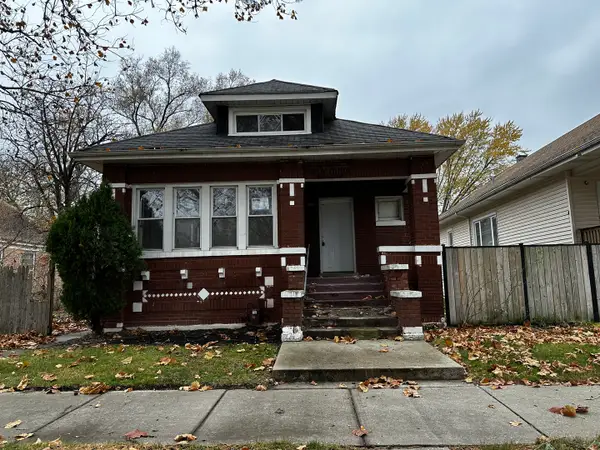 $107,000Active4 beds 1 baths1,698 sq. ft.
$107,000Active4 beds 1 baths1,698 sq. ft.12312 S Union Avenue, Chicago, IL 60628
MLS# 12528747Listed by: PRESTIGE PARTNERS REALTY, INC. - New
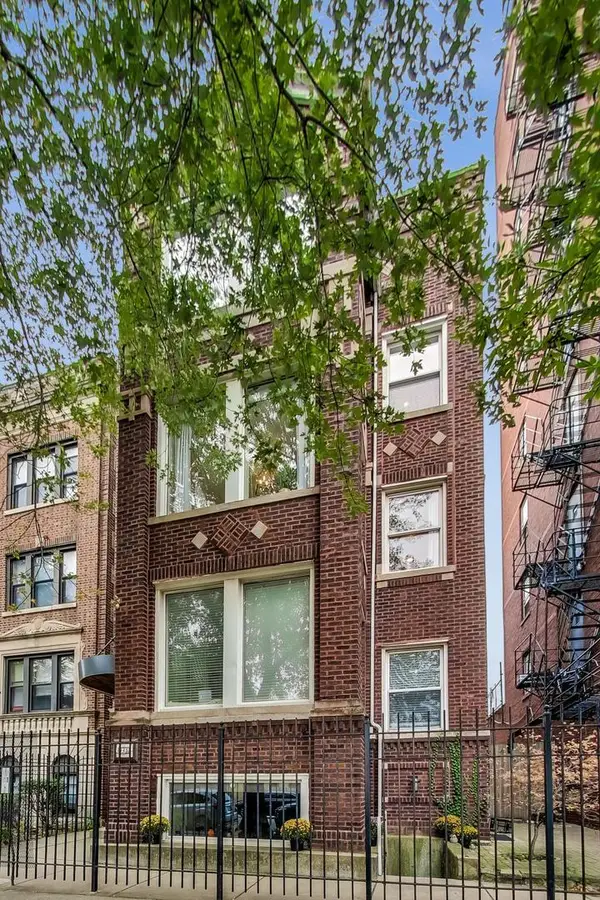 $497,000Active3 beds 2 baths
$497,000Active3 beds 2 baths945 W Agatite Avenue #2, Chicago, IL 60640
MLS# 12528756Listed by: @PROPERTIES CHRISTIE'S INTERNATIONAL REAL ESTATE - New
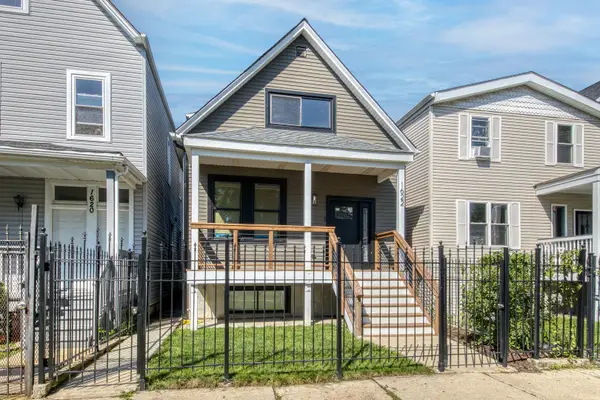 $899,900Active4 beds 4 baths3,000 sq. ft.
$899,900Active4 beds 4 baths3,000 sq. ft.1622 N Spaulding Avenue, Chicago, IL 60647
MLS# 12528772Listed by: CIRCLE ONE REALTY - New
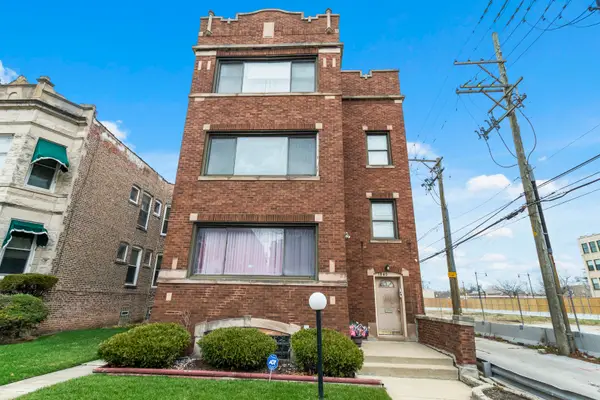 $479,000Active11 beds 4 baths
$479,000Active11 beds 4 bathsAddress Withheld By Seller, Chicago, IL 60620
MLS# 12528776Listed by: RE/MAX 10 - New
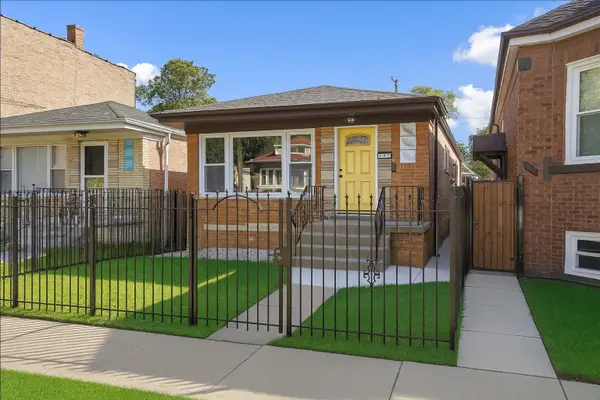 $249,900Active3 beds 2 baths1,800 sq. ft.
$249,900Active3 beds 2 baths1,800 sq. ft.547 E 89th Place, Chicago, IL 60619
MLS# 12528787Listed by: ROMAN PROPERTIES, LLC. - New
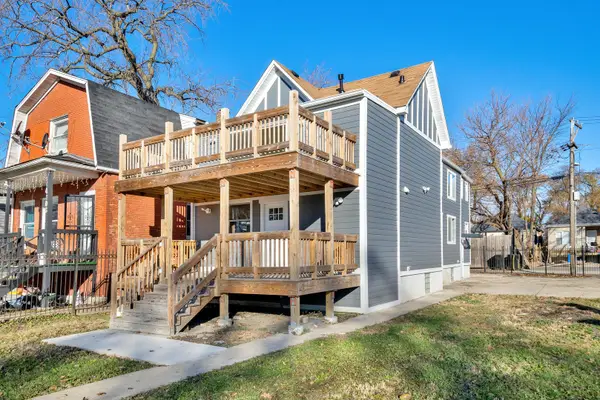 $449,000Active4 beds 2 baths
$449,000Active4 beds 2 baths4702 W Ohio Street, Chicago, IL 60644
MLS# 12528376Listed by: RE/MAX PREMIER - New
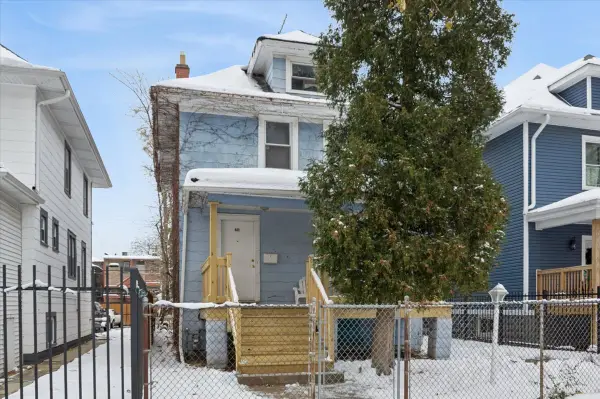 $229,000Active4 beds 2 baths1,408 sq. ft.
$229,000Active4 beds 2 baths1,408 sq. ft.611 N Leamington Avenue, Chicago, IL 60644
MLS# 12522575Listed by: COLDWELL BANKER REALTY
