1301 N Dearborn Parkway #1002, Chicago, IL 60610
Local realty services provided by:Better Homes and Gardens Real Estate Connections
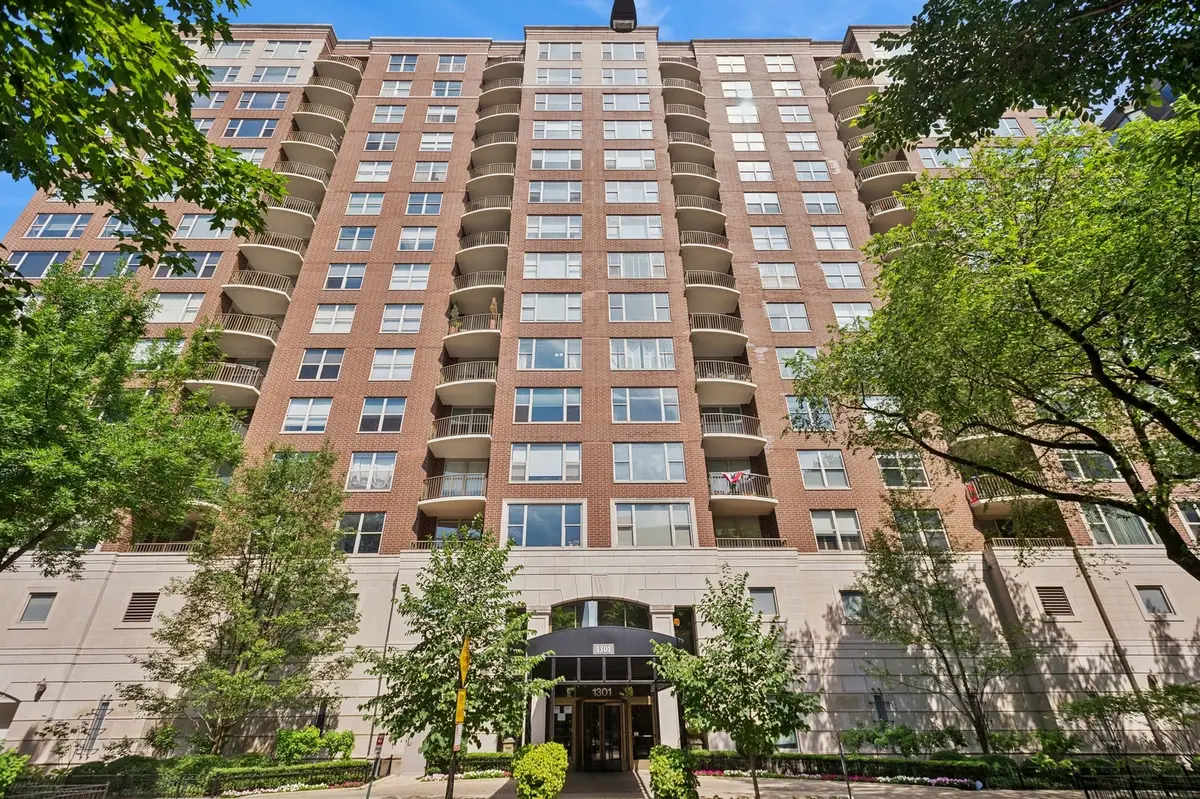
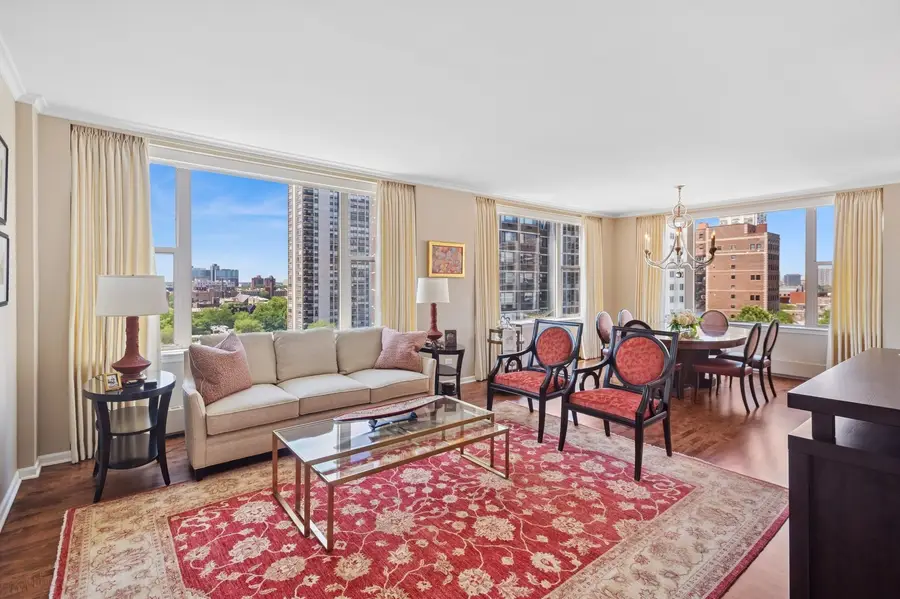
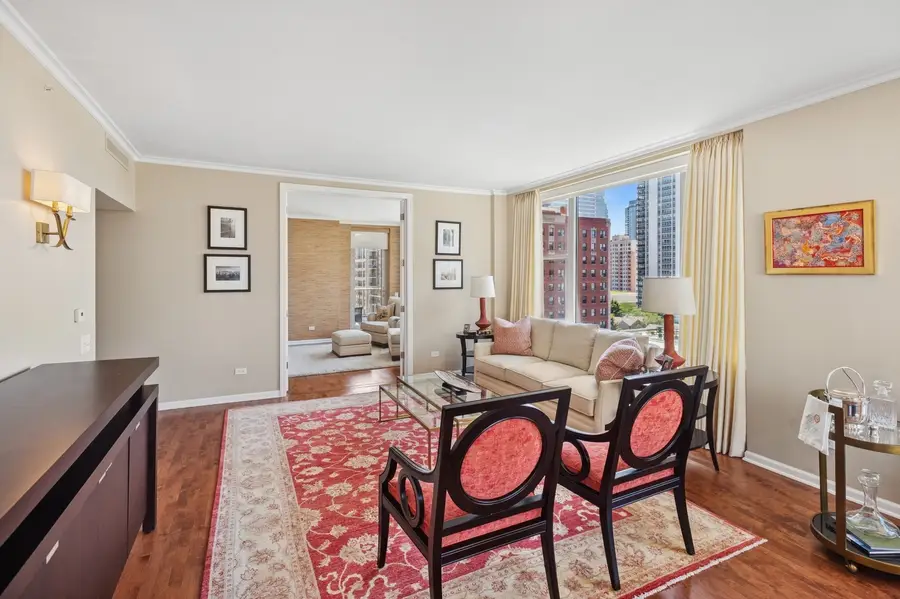
1301 N Dearborn Parkway #1002,Chicago, IL 60610
$1,225,000
- 3 Beds
- 3 Baths
- 2,470 sq. ft.
- Condominium
- Active
Listed by:carla walker
Office:@properties christie's international real estate
MLS#:12427625
Source:MLSNI
Price summary
- Price:$1,225,000
- Price per sq. ft.:$495.95
- Monthly HOA dues:$2,106
About this home
Enjoy fabulous views from this beautifully remodeled home in the heart of the Gold Coast! This is an end unit in the preferred tier featuring two balconies offering views in every direction! "The Whitney" is a well-maintained and professionally managed building offering an exemplary 24/7 door staff, exercise room, party room, and sundeck. This elegant home has been fully renovated over the last few years with timeless design elements. You will find beautiful custom millwork throughout in the form of built-in cabinetry. The well-thought-out kitchen was remodeled in 2019 with Bosch, and Thermador appliances, 4" thick quartz countertops, soffit lighting, built-in spice cabinets, wood cabinetry and deep pull-out storage drawers. Luxurious motorized shades were installed throughout! The kitchen window brings in light and views overlooking mansions and beautiful trees. The combination living/dining room is encased in a wall of windows through which glorious sunsets dance nightly. The west wing features the primary bedroom with two generous walk-in closets, and another closet. The primary bath is stunning in soft neutrals featuring Kohler fixtures, and an over-sized step-in shower. A secondary suite sits across from a full bath with dual vanities, Kohler fixtures and tub/shower combination. The third bedroom doubles as a guest room, or family room. The walk-in laundry with full size washer/dryer doubles as pantry, or additional storage. There are two additional storage rooms: one in unit, and another private one in the corridor. The seller is conveying two parking spaces with a value of $45,000 each in this neighborhood. There are electrical outlets with each space to install an EV charger if desired. The monthly modest assessment of $2106.22 covers heat, water, gas, parking, Wi-Fi/internet, cable TV package and ongoing contributions to solid reserves. 2023 taxes: $20,092.30. The Whitney is pet friendly and truly a special place to live and be pampered. Reserves: $1.3 million as of June.
Contact an agent
Home facts
- Year built:1997
- Listing Id #:12427625
- Added:3 day(s) ago
- Updated:August 13, 2025 at 10:47 AM
Rooms and interior
- Bedrooms:3
- Total bathrooms:3
- Full bathrooms:2
- Half bathrooms:1
- Living area:2,470 sq. ft.
Heating and cooling
- Cooling:Central Air, Zoned
- Heating:Forced Air, Natural Gas, Zoned
Structure and exterior
- Year built:1997
- Building area:2,470 sq. ft.
Schools
- High school:Lincoln Park High School
- Elementary school:Ogden Elementary
Utilities
- Water:Lake Michigan
- Sewer:Public Sewer
Finances and disclosures
- Price:$1,225,000
- Price per sq. ft.:$495.95
- Tax amount:$20,092 (2023)
New listings near 1301 N Dearborn Parkway #1002
- New
 $250,000Active3 beds 1 baths998 sq. ft.
$250,000Active3 beds 1 baths998 sq. ft.8054 S Kolmar Avenue, Chicago, IL 60652
MLS# 12423781Listed by: @PROPERTIES CHRISTIE'S INTERNATIONAL REAL ESTATE - New
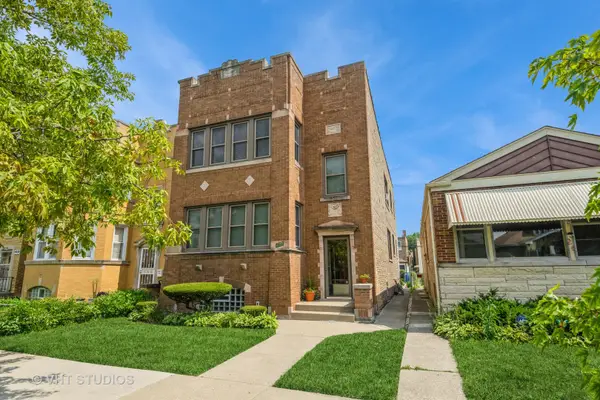 $659,900Active6 beds 3 baths
$659,900Active6 beds 3 baths4933 N Kilpatrick Avenue, Chicago, IL 60630
MLS# 12437689Listed by: BAIRD & WARNER - Open Sat, 11am to 1pmNew
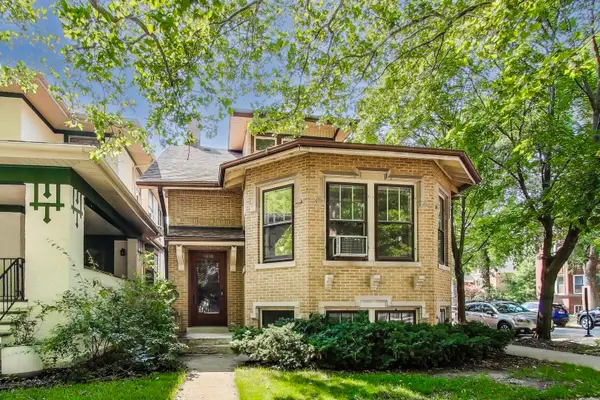 $780,000Active3 beds 2 baths1,804 sq. ft.
$780,000Active3 beds 2 baths1,804 sq. ft.4856 N Leavitt Street, Chicago, IL 60625
MLS# 12437730Listed by: @PROPERTIES CHRISTIE'S INTERNATIONAL REAL ESTATE - New
 $359,900Active4 beds 2 baths
$359,900Active4 beds 2 baths5220 S Linder Avenue, Chicago, IL 60638
MLS# 12440698Listed by: CENTURY 21 NEW BEGINNINGS - New
 $159,000Active2 beds 1 baths950 sq. ft.
$159,000Active2 beds 1 baths950 sq. ft.1958 W Norwood Street #4B, Chicago, IL 60660
MLS# 12441758Listed by: HADERLEIN & CO. REALTORS - New
 $339,000Active3 beds 3 baths1,475 sq. ft.
$339,000Active3 beds 3 baths1,475 sq. ft.3409 N Osage Avenue, Chicago, IL 60634
MLS# 12442801Listed by: COLDWELL BANKER REALTY - New
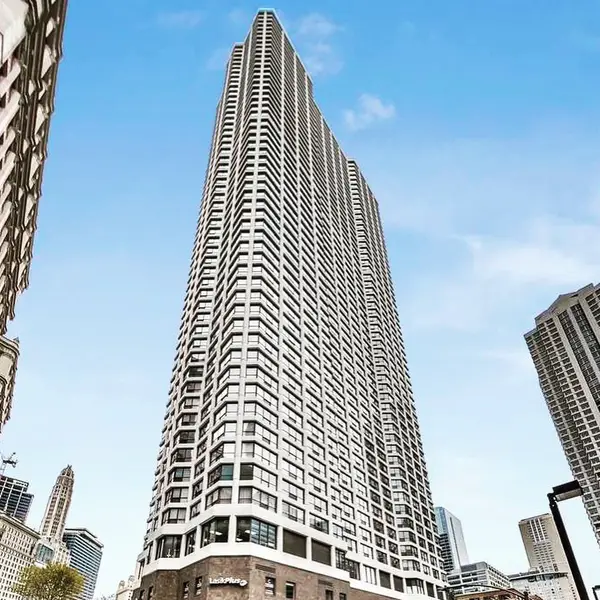 $30,000Active0 Acres
$30,000Active0 Acres405 N Wabash Avenue #B93, Chicago, IL 60611
MLS# 12444295Listed by: @PROPERTIES CHRISTIE'S INTERNATIONAL REAL ESTATE - New
 $339,900Active5 beds 3 baths2,053 sq. ft.
$339,900Active5 beds 3 baths2,053 sq. ft.7310 S Oakley Avenue, Chicago, IL 60636
MLS# 12444345Listed by: CENTURY 21 NEW BEGINNINGS - New
 $159,900Active5 beds 2 baths1,538 sq. ft.
$159,900Active5 beds 2 baths1,538 sq. ft.2040 W 67th Place, Chicago, IL 60636
MLS# 12445672Listed by: RE/MAX MI CASA - New
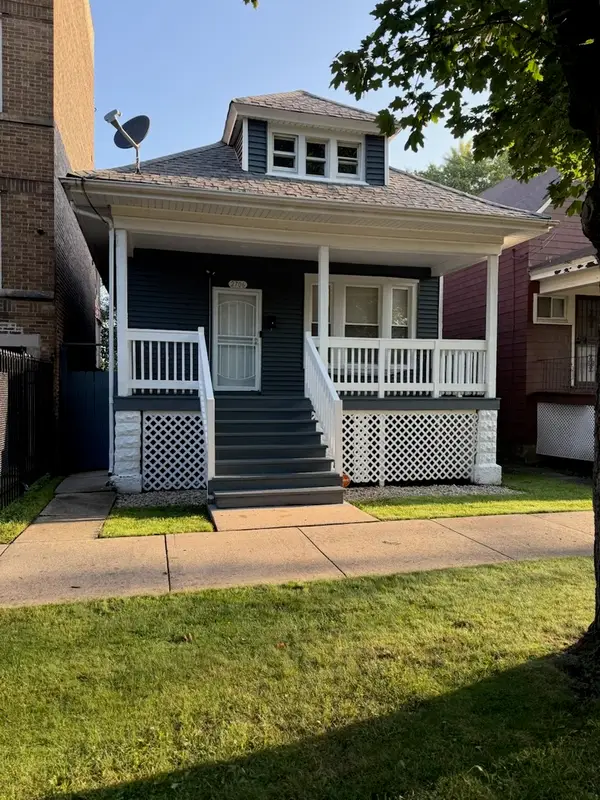 $265,000Active4 beds 2 baths1,800 sq. ft.
$265,000Active4 beds 2 baths1,800 sq. ft.2706 E 78th Street, Chicago, IL 60649
MLS# 12446561Listed by: MARTTIELD PROPERTIES
